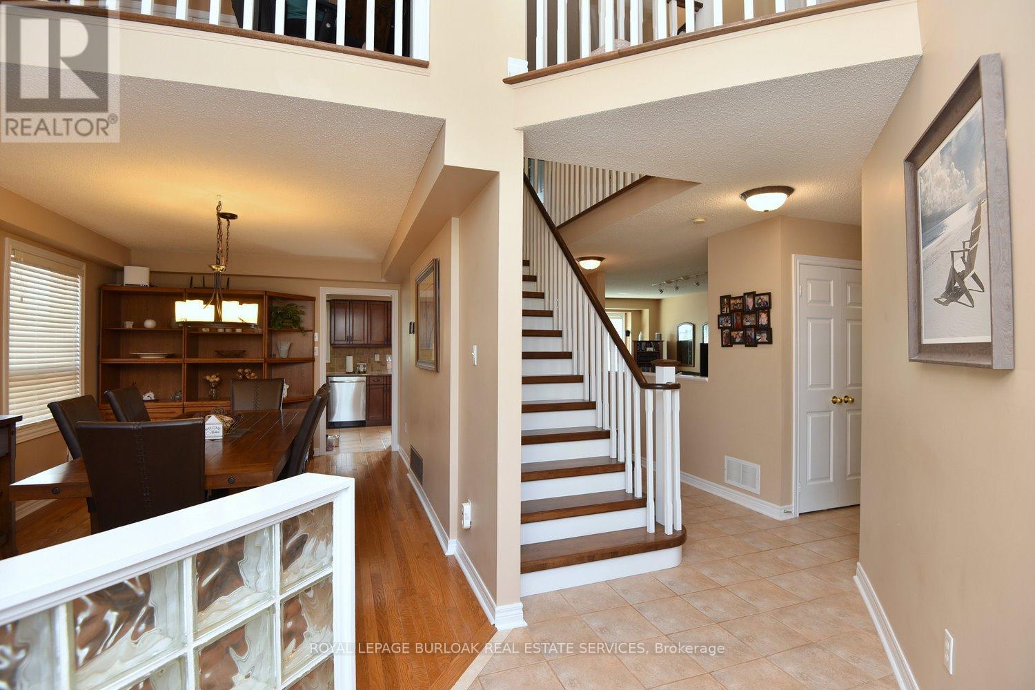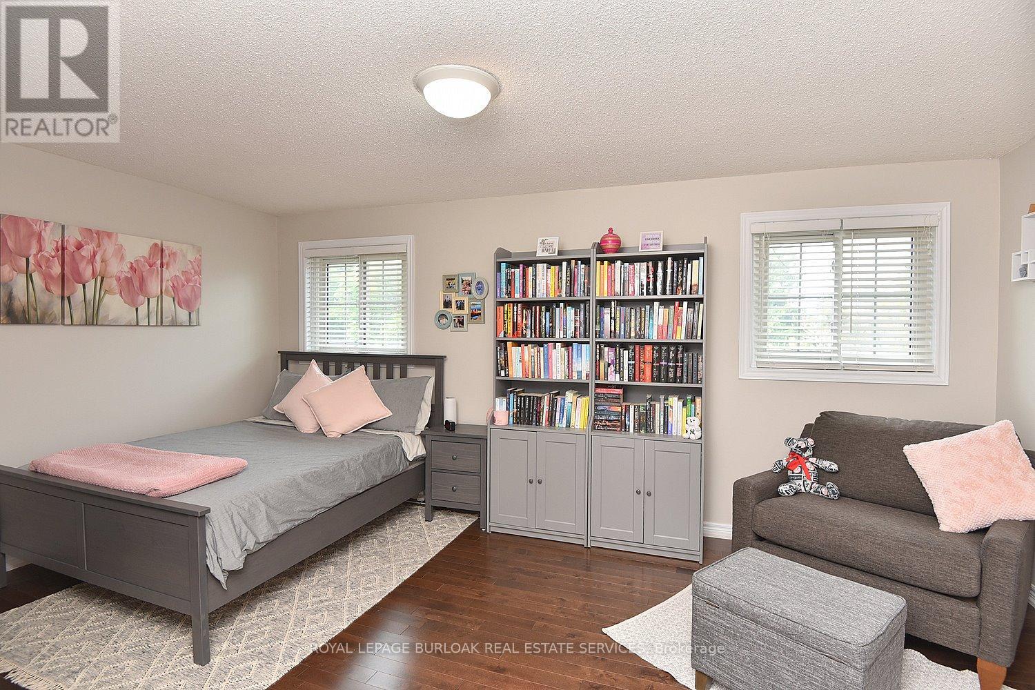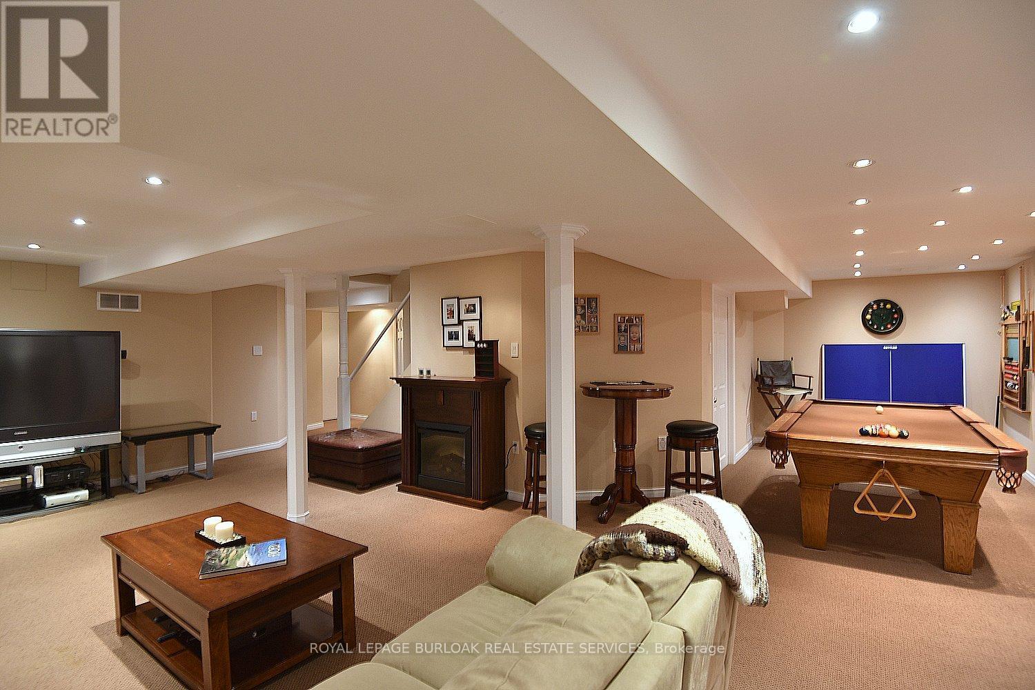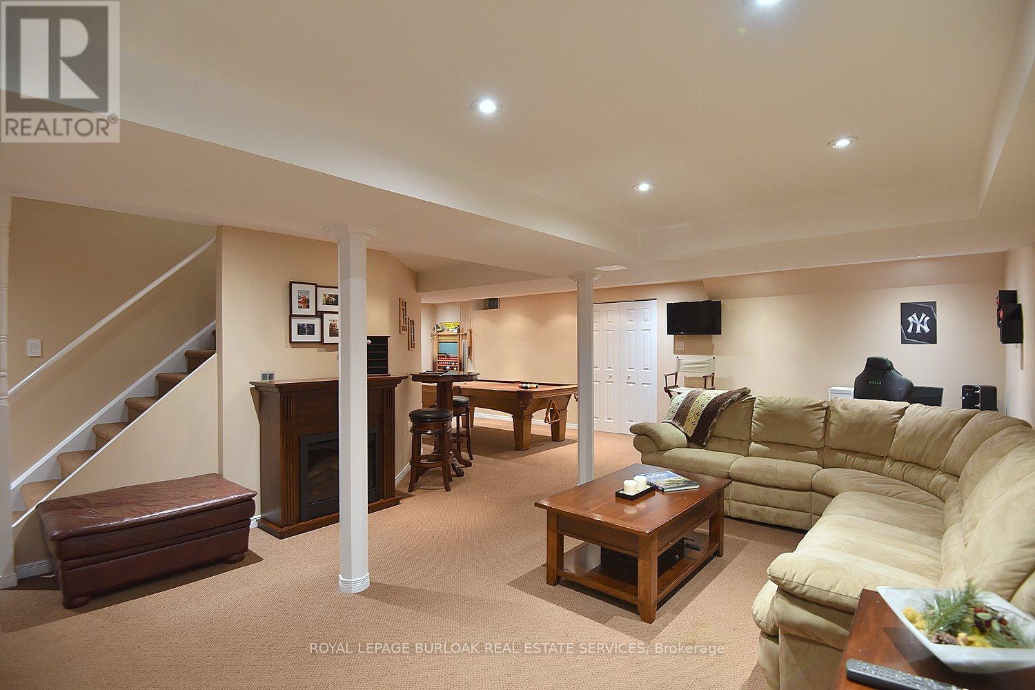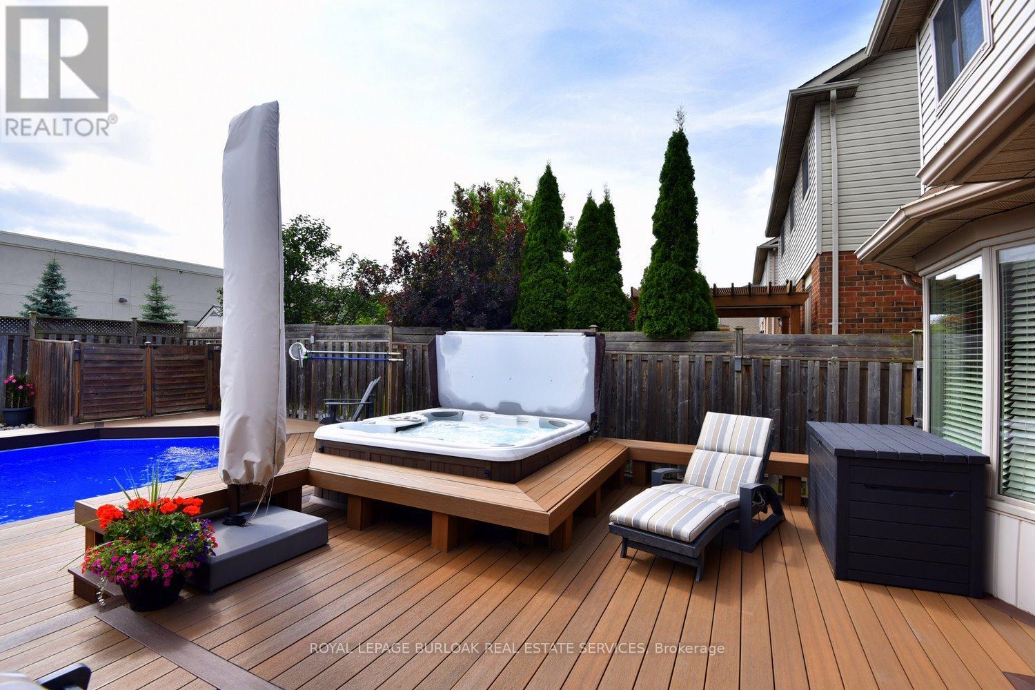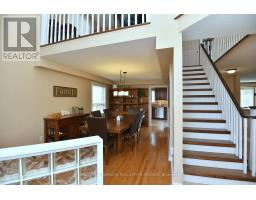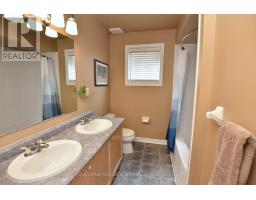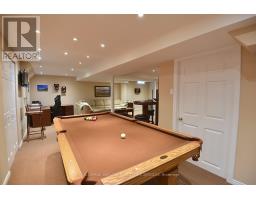94 Grindstone Way Hamilton (Waterdown), Ontario L9H 7B5
$1,225,900
West Waterdown beauty. Bright airy kitchen with ample eating area leads outside to a beautiful backyard oasis that includes a two tier fully composite deck with covered eating/sitting area, hot tub, heated saltwater pool and cabana. Updated windows, roof, furnace and c/air, driveway and walkways. Heated double car garage. 4 generous sized bedrooms including a space suitable for working from home. Fully finished basement great for entertaining with plenty of storage space. Close to highways, schools, shopping and steps to Bruce trail. (id:50886)
Property Details
| MLS® Number | X9251883 |
| Property Type | Single Family |
| Community Name | Waterdown |
| AmenitiesNearBy | Park, Public Transit |
| Features | Level Lot |
| ParkingSpaceTotal | 4 |
| PoolType | Above Ground Pool |
| Structure | Shed |
Building
| BathroomTotal | 3 |
| BedroomsAboveGround | 4 |
| BedroomsTotal | 4 |
| Appliances | Garage Door Opener Remote(s), Dishwasher, Dryer, Hot Tub, Microwave, Refrigerator, Stove, Washer, Window Coverings |
| BasementDevelopment | Finished |
| BasementType | Full (finished) |
| ConstructionStyleAttachment | Detached |
| CoolingType | Central Air Conditioning |
| ExteriorFinish | Brick, Vinyl Siding |
| FireplacePresent | Yes |
| FoundationType | Poured Concrete |
| HalfBathTotal | 1 |
| HeatingFuel | Natural Gas |
| HeatingType | Forced Air |
| StoriesTotal | 2 |
| Type | House |
| UtilityWater | Municipal Water |
Parking
| Attached Garage |
Land
| Acreage | No |
| FenceType | Fenced Yard |
| LandAmenities | Park, Public Transit |
| Sewer | Sanitary Sewer |
| SizeDepth | 123 Ft |
| SizeFrontage | 39 Ft ,4 In |
| SizeIrregular | 39.37 X 123 Ft |
| SizeTotalText | 39.37 X 123 Ft |
Rooms
| Level | Type | Length | Width | Dimensions |
|---|---|---|---|---|
| Second Level | Primary Bedroom | 5.59 m | 3.15 m | 5.59 m x 3.15 m |
| Second Level | Bedroom 2 | 3.45 m | 3.25 m | 3.45 m x 3.25 m |
| Second Level | Bedroom 3 | 3.3 m | 5.33 m | 3.3 m x 5.33 m |
| Second Level | Bedroom 4 | 3.35 m | 3.25 m | 3.35 m x 3.25 m |
| Basement | Utility Room | Measurements not available | ||
| Basement | Recreational, Games Room | 7.67 m | 4.52 m | 7.67 m x 4.52 m |
| Basement | Games Room | 4.32 m | 2.74 m | 4.32 m x 2.74 m |
| Main Level | Dining Room | 6.15 m | 4.85 m | 6.15 m x 4.85 m |
| Main Level | Kitchen | 4.93 m | 3.33 m | 4.93 m x 3.33 m |
| Main Level | Family Room | 5.16 m | 3.48 m | 5.16 m x 3.48 m |
| Main Level | Laundry Room | Measurements not available |
https://www.realtor.ca/real-estate/27284643/94-grindstone-way-hamilton-waterdown-waterdown
Interested?
Contact us for more information
Heather Buchanan-Curren
Salesperson
2025 Maria St #4a
Burlington, Ontario L7R 0G6






