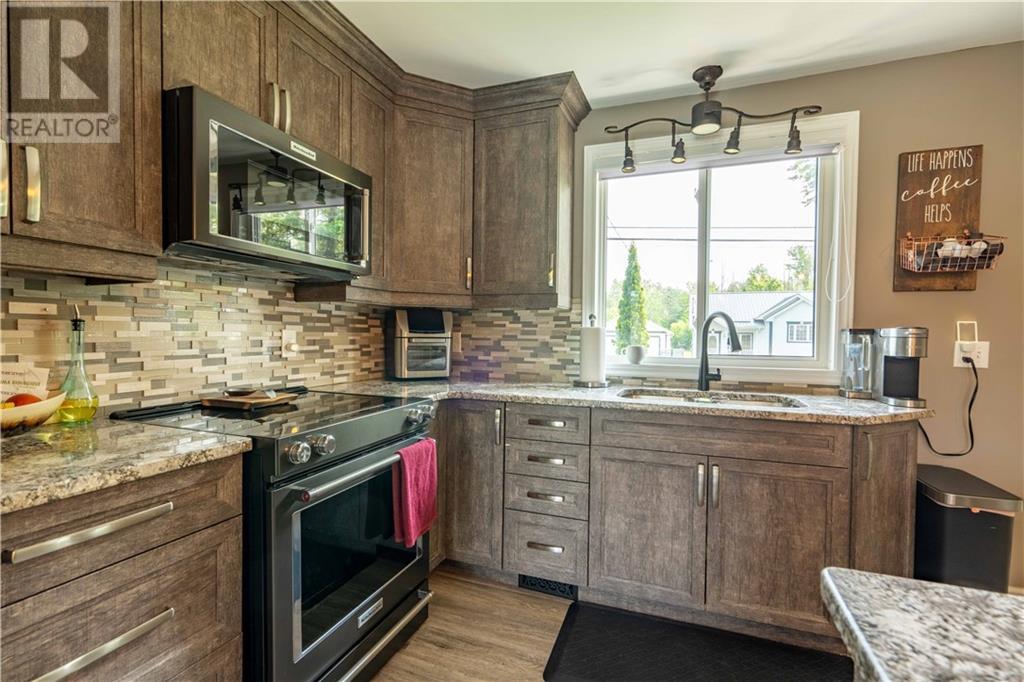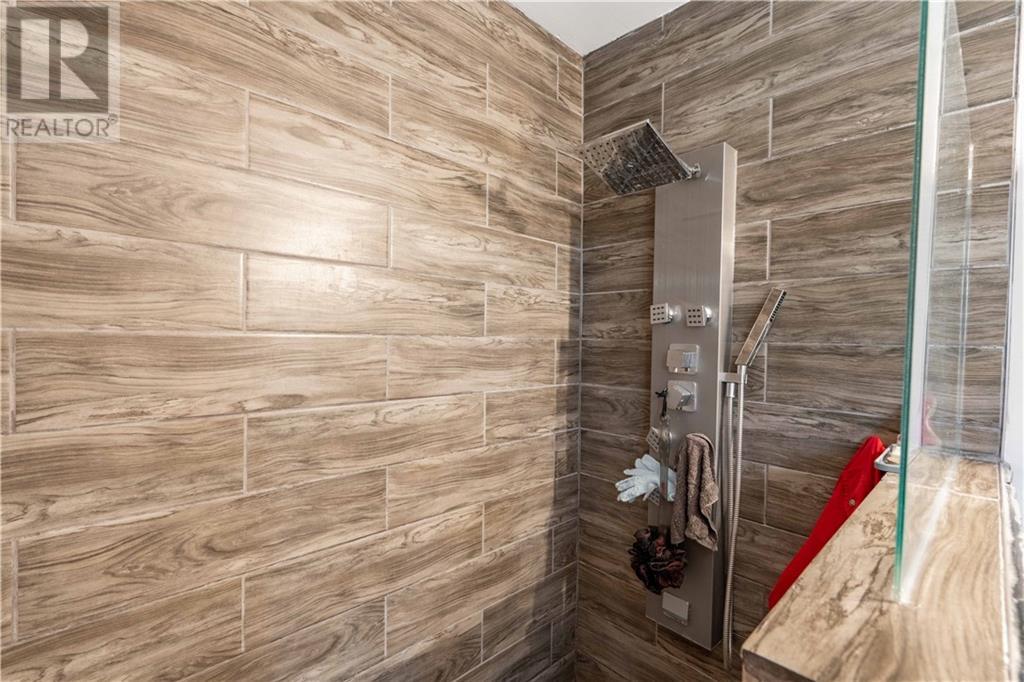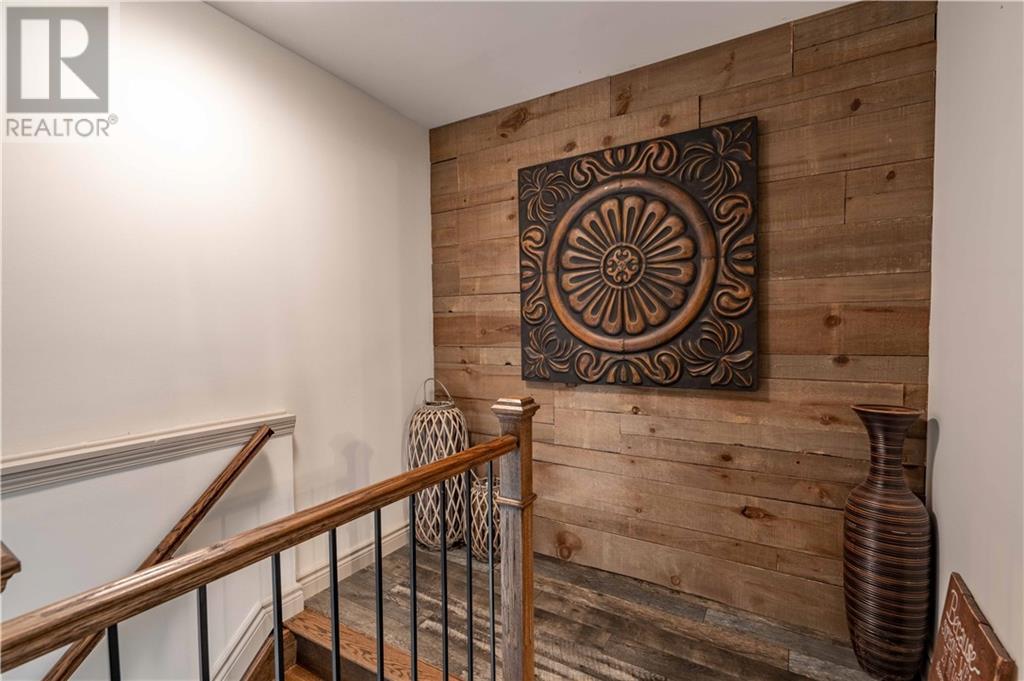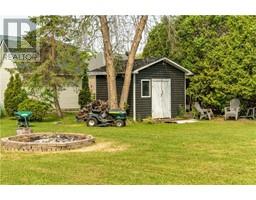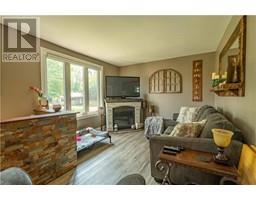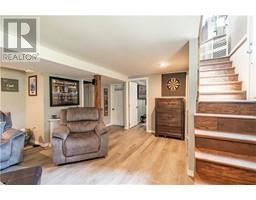6804 Page Drive Cornwall, Ontario K6H 7L9
$499,900
This meticulously updated 2 + 1 bedroom, 2.5 bathroom home offers a perfect blend of modern design and luxurious amenities. Nestled in a tranquil neighbourhood, this home is a true oasis that will exceed your expectations. You'll be immediately captivated by the open concept layout, which seamlessly combines the living, dining, and kitchen areas. The kitchen features modern cabinetry, granite counter tops, and a beautiful center island. Up stairs the primary bedroom is generously proportioned and is tastefully decorated. Also on this floor a luxurious bathroom awaits, featuring modern fixtures. There is a second bedroom located on the main floor and also a convenient powder room. Downstairs you will find a cozy rec-room, another bedroom, a full bath and a utility room. Accessed by the patio door there is a large composite deck that provides access to the pool and hot tub. Don't miss the opportunity to make this dream home yours. (id:50886)
Property Details
| MLS® Number | 1405897 |
| Property Type | Single Family |
| Neigbourhood | Glen Walter |
| AmenitiesNearBy | Golf Nearby, Recreation Nearby, Water Nearby |
| Easement | Unknown |
| Features | Gazebo |
| ParkingSpaceTotal | 12 |
| PoolType | Above Ground Pool |
| StorageType | Storage Shed |
| Structure | Deck |
Building
| BathroomTotal | 3 |
| BedroomsAboveGround | 2 |
| BedroomsBelowGround | 1 |
| BedroomsTotal | 3 |
| Appliances | Refrigerator, Dryer, Microwave Range Hood Combo, Stove, Washer, Hot Tub |
| BasementDevelopment | Partially Finished |
| BasementType | Full (partially Finished) |
| ConstructedDate | 1954 |
| ConstructionStyleAttachment | Detached |
| CoolingType | Central Air Conditioning |
| ExteriorFinish | Brick, Vinyl |
| FlooringType | Laminate |
| FoundationType | Block |
| HalfBathTotal | 1 |
| HeatingFuel | Natural Gas |
| HeatingType | Forced Air |
| StoriesTotal | 2 |
| Type | House |
| UtilityWater | Municipal Water |
Parking
| Attached Garage | |
| Oversize | |
| Surfaced |
Land
| Acreage | No |
| LandAmenities | Golf Nearby, Recreation Nearby, Water Nearby |
| Sewer | Municipal Sewage System |
| SizeDepth | 187 Ft |
| SizeFrontage | 90 Ft |
| SizeIrregular | 89.96 Ft X 187 Ft |
| SizeTotalText | 89.96 Ft X 187 Ft |
| ZoningDescription | Residential |
Rooms
| Level | Type | Length | Width | Dimensions |
|---|---|---|---|---|
| Second Level | Primary Bedroom | 17'4" x 13'8" | ||
| Basement | Family Room | 18'7" x 17'0" | ||
| Basement | Bedroom | 9'10" x 10'0" | ||
| Basement | Utility Room | 9'2" x 8'8" | ||
| Main Level | Kitchen | 10'10" x 13'2" | ||
| Main Level | Dining Room | 13'6" x 9'4" | ||
| Main Level | Living Room | 16'4" x 10'9" | ||
| Main Level | Bedroom | 9'4" x 9'5" |
Utilities
| Fully serviced | Available |
https://www.realtor.ca/real-estate/27284710/6804-page-drive-cornwall-glen-walter
Interested?
Contact us for more information
Bill Macdonald
Broker of Record
703 Cotton Mill St #109
Cornwall, Ontario K6H 0E7












