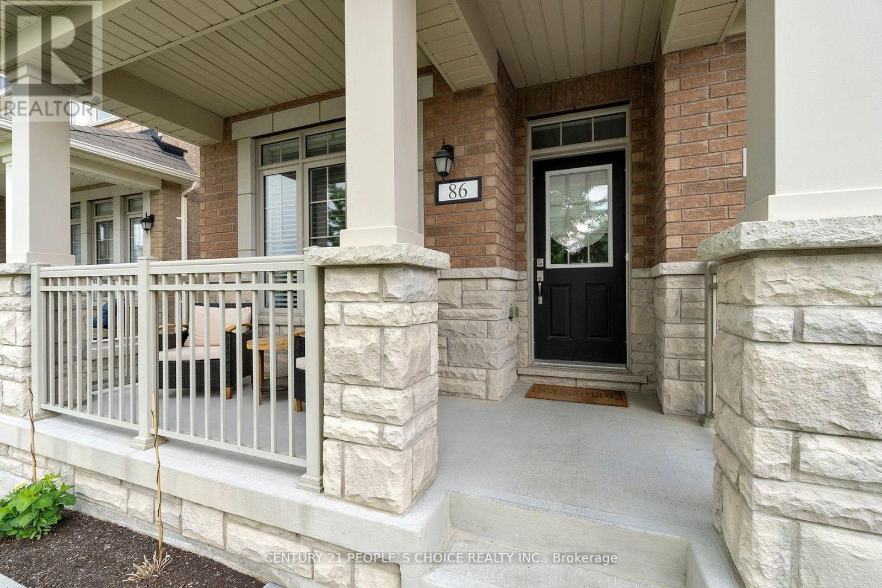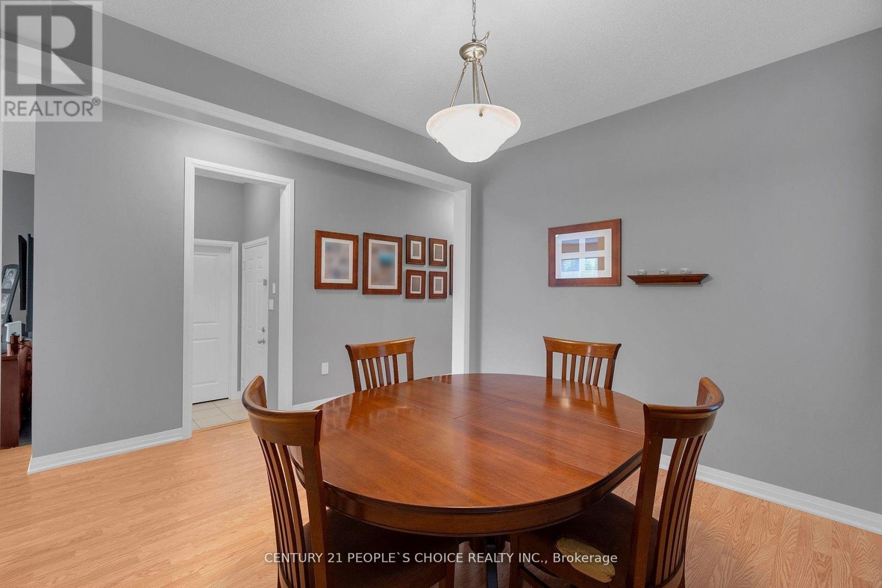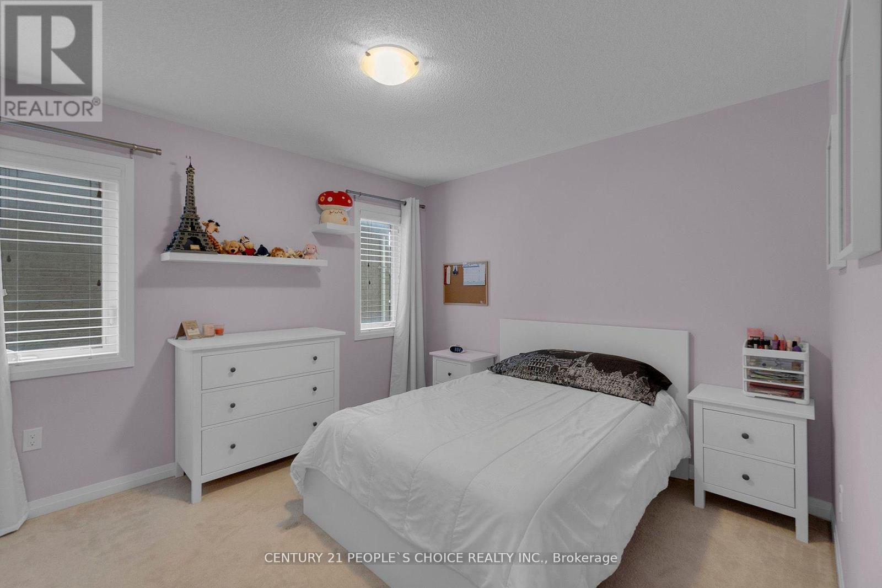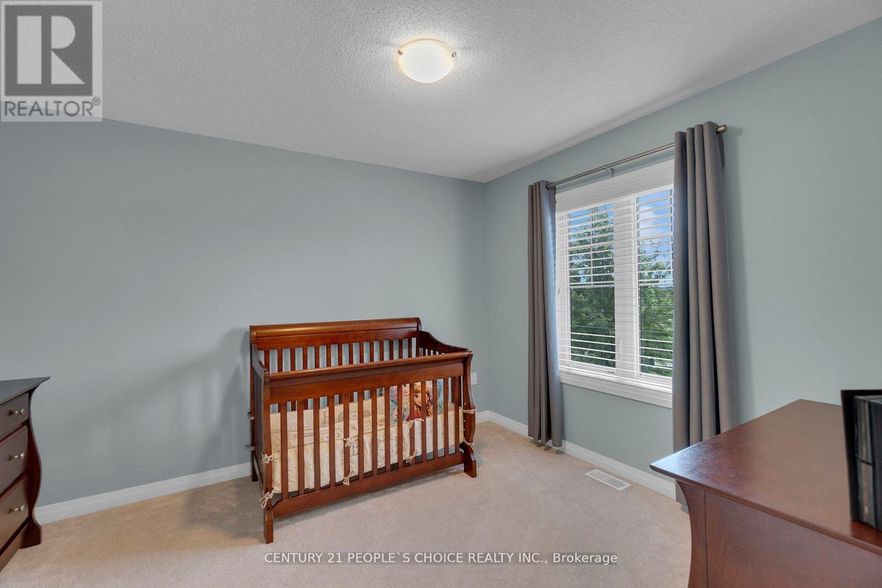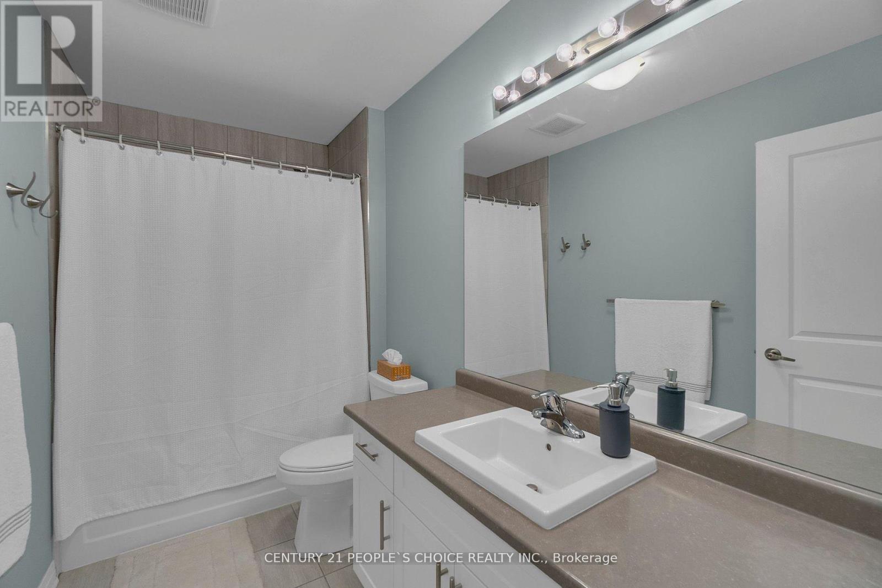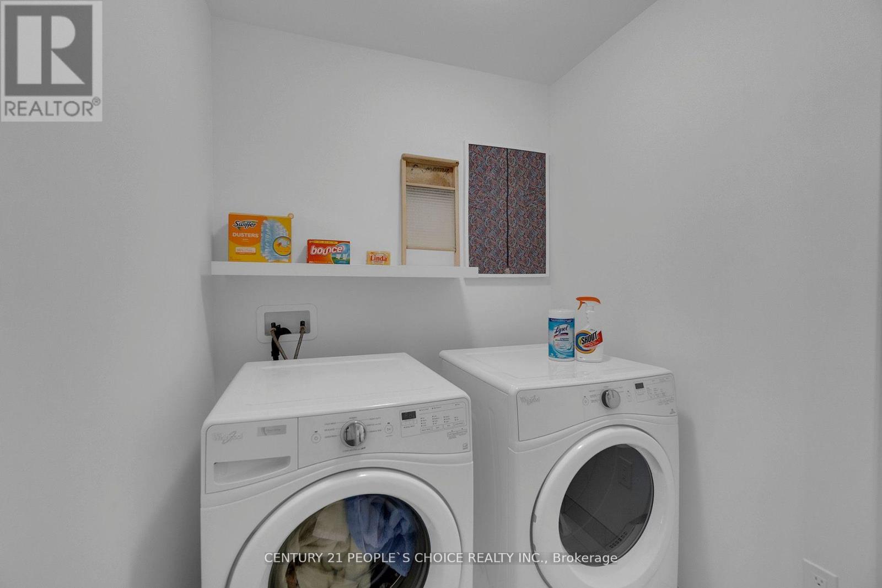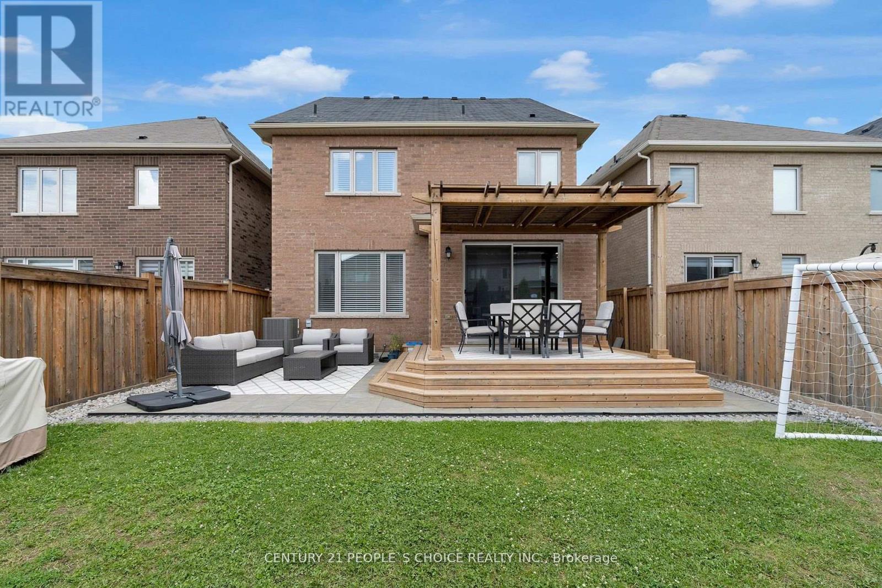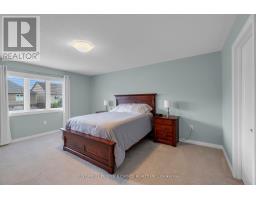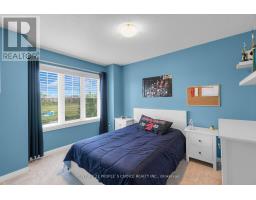86 Martin Trail New Tecumseth (Tottenham), Ontario L0G 1W0
$1,099,000
Welcome to 86 Martin Tr Detached 4 Bedrooms Home with 3 washrooms very well kept comes with living, dining, formal family room, Den or Office, 9ft ceiling at main floor, cold cellar ,oak staircase, no side walk, long driveway, very spacious kitchen with breakfast bar, step out to deck for outdoor entertaining and barbecuing, fully fenced yard, welcoming good sized front porch, second floor laundry for your convenience, unspoiled framed basement waiting for your imagination, great family oriented home in Tottenham, lot more to mention ,come see this beauty by your self, wont stay long in market, act now before its gone. (id:50886)
Open House
This property has open houses!
1:00 pm
Ends at:5:00 pm
Property Details
| MLS® Number | N9252046 |
| Property Type | Single Family |
| Community Name | Tottenham |
| AmenitiesNearBy | Park, Place Of Worship |
| ParkingSpaceTotal | 3 |
| ViewType | View |
Building
| BathroomTotal | 3 |
| BedroomsAboveGround | 4 |
| BedroomsTotal | 4 |
| Appliances | Blinds, Dishwasher, Dryer, Refrigerator, Stove, Washer |
| BasementDevelopment | Partially Finished |
| BasementType | N/a (partially Finished) |
| ConstructionStyleAttachment | Detached |
| CoolingType | Central Air Conditioning |
| ExteriorFinish | Brick |
| FlooringType | Laminate, Ceramic, Carpeted |
| FoundationType | Concrete |
| HalfBathTotal | 1 |
| HeatingFuel | Natural Gas |
| HeatingType | Forced Air |
| StoriesTotal | 2 |
| Type | House |
| UtilityWater | Municipal Water |
Parking
| Garage |
Land
| Acreage | No |
| FenceType | Fenced Yard |
| LandAmenities | Park, Place Of Worship |
| Sewer | Sanitary Sewer |
| SizeDepth | 111 Ft ,7 In |
| SizeFrontage | 32 Ft ,8 In |
| SizeIrregular | 32.67 X 111.62 Ft |
| SizeTotalText | 32.67 X 111.62 Ft |
Rooms
| Level | Type | Length | Width | Dimensions |
|---|---|---|---|---|
| Second Level | Laundry Room | Measurements not available | ||
| Second Level | Primary Bedroom | 4.36 m | 5.18 m | 4.36 m x 5.18 m |
| Second Level | Bedroom 2 | 3.2 m | 3.93 m | 3.2 m x 3.93 m |
| Second Level | Bedroom 3 | 3.35 m | 3.66 m | 3.35 m x 3.66 m |
| Second Level | Bedroom 4 | 4.42 m | 3.05 m | 4.42 m x 3.05 m |
| Main Level | Living Room | 3.35 m | 3.66 m | 3.35 m x 3.66 m |
| Main Level | Dining Room | 3.35 m | 3.66 m | 3.35 m x 3.66 m |
| Main Level | Family Room | 4.24 m | 4.99 m | 4.24 m x 4.99 m |
| Main Level | Den | 2.9 m | 3.05 m | 2.9 m x 3.05 m |
| Main Level | Kitchen | 3.23 m | 2.62 m | 3.23 m x 2.62 m |
| Main Level | Eating Area | 3.35 m | 3.23 m | 3.35 m x 3.23 m |
https://www.realtor.ca/real-estate/27284870/86-martin-trail-new-tecumseth-tottenham-tottenham
Interested?
Contact us for more information
Bobby Dhaliwal
Broker
1780 Albion Road Unit 2 & 3
Toronto, Ontario M9V 1C1


