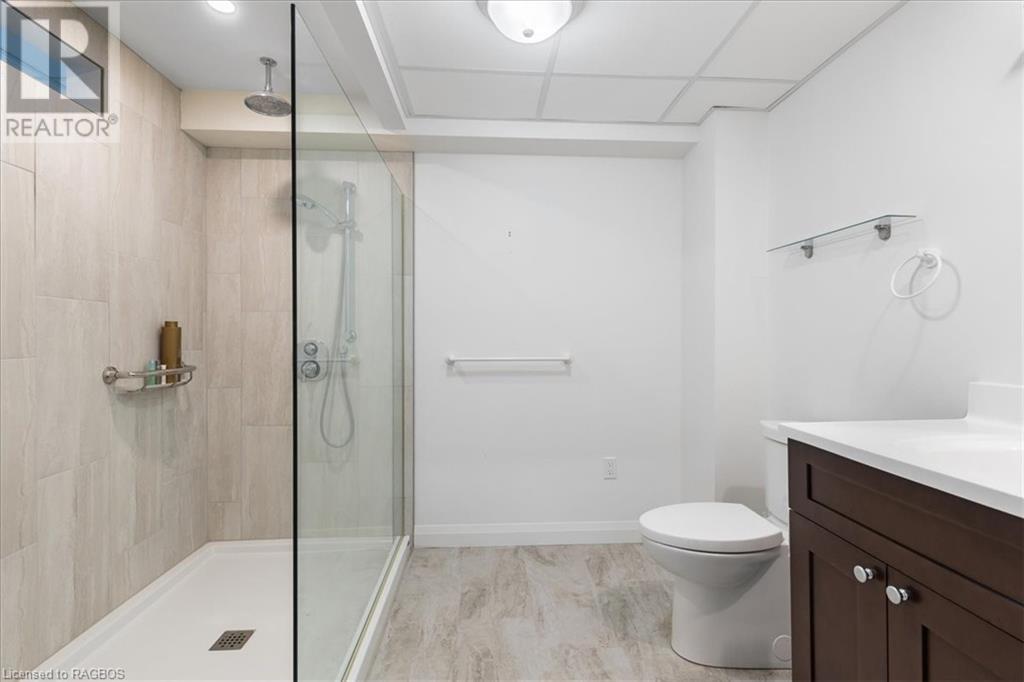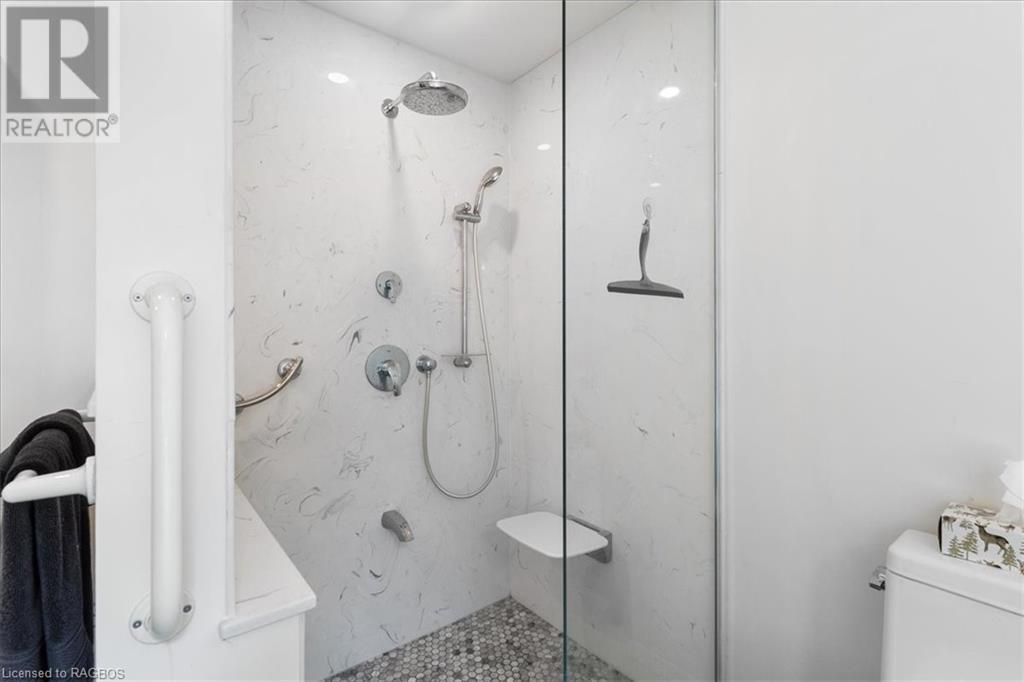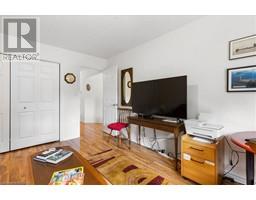123 Church Street N Unit# 3 Mount Forest, Ontario N0G 2L2
$599,000Maintenance, Insurance, Landscaping, Property Management
$380 Monthly
Maintenance, Insurance, Landscaping, Property Management
$380 MonthlyVery Rare Offering! Want to go on vacation? No problem. Lock the door and leave! Embrace a maintenance-free lifestyle in this meticulously cared-for condo townhouse. Designed for effortless living, this home boasts a spacious kitchen and dining area, flowing into a bright living room with a cathedral ceiling. Step out onto your private back deck, where you can relax and enjoy views of the beautifully landscaped, maintenance-free grounds. The second-floor loft is a serene retreat, featuring a large master suite with a walk-in closet, a 4-piece ensuite, and a cozy sitting area that overlooks the living room. The fully finished basement expands your living space with a huge rec room, in-floor heating, an additional bedroom, and a 3-piece bathroom—perfect for guests or family. With an attached single-car garage providing direct access to the foyer, everyday tasks like unloading groceries are a breeze. Located just a short walk from the heart of Mount Forest, this home offers the ultimate in convenience, comfort, and a truly maintenance-free lifestyle. (id:50886)
Property Details
| MLS® Number | 40632049 |
| Property Type | Single Family |
| AmenitiesNearBy | Golf Nearby, Hospital, Place Of Worship, Playground, Schools, Shopping |
| CommunityFeatures | Community Centre |
| Features | Balcony, Skylight |
| ParkingSpaceTotal | 3 |
| Structure | Porch |
Building
| BathroomTotal | 3 |
| BedroomsAboveGround | 2 |
| BedroomsBelowGround | 1 |
| BedroomsTotal | 3 |
| Appliances | Dishwasher, Dryer, Microwave, Refrigerator, Stove, Washer, Hood Fan, Window Coverings |
| ArchitecturalStyle | Bungalow |
| BasementDevelopment | Finished |
| BasementType | Full (finished) |
| ConstructedDate | 2002 |
| ConstructionStyleAttachment | Attached |
| CoolingType | Central Air Conditioning |
| ExteriorFinish | Brick Veneer |
| FoundationType | Poured Concrete |
| HeatingType | Forced Air, Hot Water Radiator Heat |
| StoriesTotal | 1 |
| SizeInterior | 2758 Sqft |
| Type | Row / Townhouse |
| UtilityWater | Municipal Water |
Parking
| Attached Garage |
Land
| Acreage | No |
| LandAmenities | Golf Nearby, Hospital, Place Of Worship, Playground, Schools, Shopping |
| Sewer | Municipal Sewage System |
| ZoningDescription | R2-35 |
Rooms
| Level | Type | Length | Width | Dimensions |
|---|---|---|---|---|
| Second Level | 4pc Bathroom | 10'0'' x 9'11'' | ||
| Second Level | Primary Bedroom | 19'4'' x 11'5'' | ||
| Basement | Recreation Room | 37'6'' x 15'3'' | ||
| Basement | 3pc Bathroom | 9'2'' x 7'6'' | ||
| Basement | Bedroom | 15'9'' x 11'5'' | ||
| Main Level | 4pc Bathroom | 7'10'' x 8'5'' | ||
| Main Level | Bedroom | 11'7'' x 14'5'' | ||
| Main Level | Laundry Room | 7'5'' x 7'7'' | ||
| Main Level | Dining Room | 11'7'' x 8'11'' | ||
| Main Level | Kitchen | 11'7'' x 11'9'' | ||
| Main Level | Living Room | 11'7'' x 17'3'' |
https://www.realtor.ca/real-estate/27284820/123-church-street-n-unit-3-mount-forest
Interested?
Contact us for more information
James Horst
Salesperson
Box 600, 165 Main Street S
Mount Forest, Ontario N0G 2L0





































































































