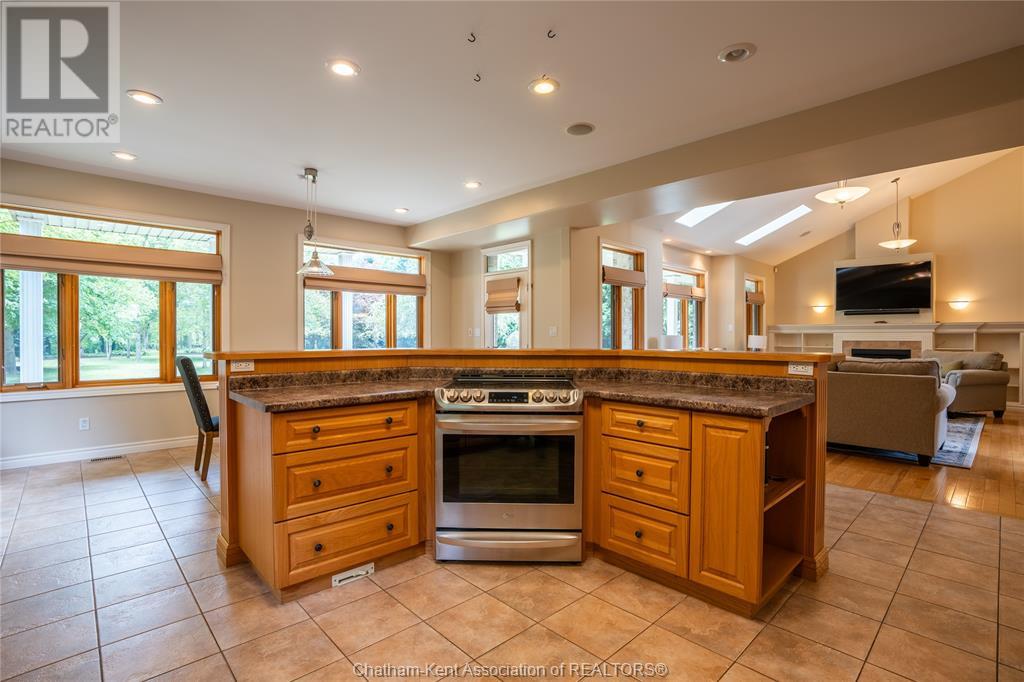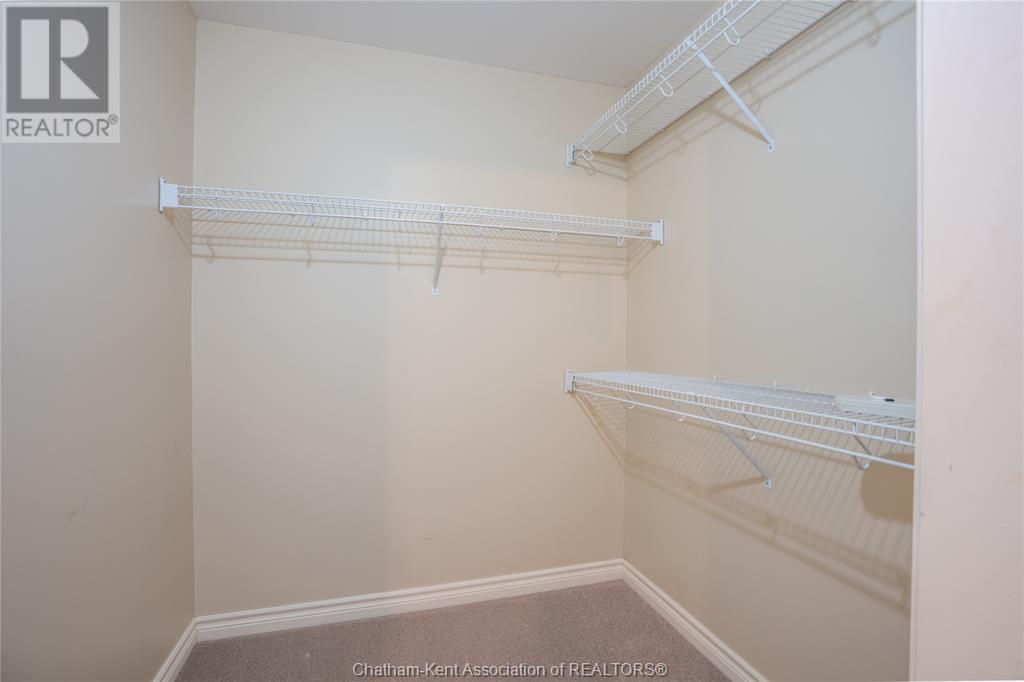6972 Grande River Line Chatham-Kent, Ontario N0P 1Z0
$1,099,999
Come discover sheer elegance and luxury at this custom built executive two storey estate with river views. Situated on 2 acres of prime riverfront and just minutes to Chatham and Mitchell's Bay. This home boasts an open concept layout with cathedral ceilings throughout. The numerous skylights and large windows allow for ample natural light. Walkout to your balcony with your morning coffee and ponder the beautifully landscaped oasis. With a mature treed lot and a state of the art security system, your privacy needs are taken care of. Storage isn’t a concern here with multiple walk-in closets and a large walk-in pantry. Don’t forget about the attached triple garage! The full basement is awaiting your finishes. Only 22 years young, this distinct home has been tastefully cared for over the years. Don't delay on this prestigious piece of Chatham-Kent real estate. Call today for your private tour. (id:50886)
Property Details
| MLS® Number | 24018468 |
| Property Type | Single Family |
| Features | Circular Driveway, Concrete Driveway, Gravel Driveway |
| WaterFrontType | Waterfront On River |
Building
| BathroomTotal | 4 |
| BedroomsAboveGround | 4 |
| BedroomsTotal | 4 |
| ConstructedDate | 2002 |
| ConstructionStyleAttachment | Detached |
| CoolingType | Central Air Conditioning |
| ExteriorFinish | Brick, Concrete/stucco |
| FireplaceFuel | Gas |
| FireplacePresent | Yes |
| FireplaceType | Direct Vent |
| FlooringType | Carpeted, Ceramic/porcelain, Hardwood |
| FoundationType | Concrete |
| HalfBathTotal | 2 |
| HeatingFuel | Natural Gas |
| HeatingType | Forced Air, Furnace |
| StoriesTotal | 2 |
| SizeInterior | 2992 Sqft |
| TotalFinishedArea | 2992 Sqft |
| Type | House |
Parking
| Garage |
Land
| Acreage | Yes |
| LandscapeFeatures | Landscaped |
| Sewer | Septic System |
| SizeIrregular | 130.06xirreg |
| SizeTotalText | 130.06xirreg|1 - 3 Acres |
| ZoningDescription | Rlr |
Rooms
| Level | Type | Length | Width | Dimensions |
|---|---|---|---|---|
| Second Level | 4pc Bathroom | 12 ft | 4 ft ,11 in | 12 ft x 4 ft ,11 in |
| Second Level | Bedroom | 17 ft ,10 in | 10 ft ,9 in | 17 ft ,10 in x 10 ft ,9 in |
| Second Level | Bedroom | 11 ft ,1 in | 11 ft ,9 in | 11 ft ,1 in x 11 ft ,9 in |
| Second Level | Bedroom | 11 ft ,9 in | 11 ft ,2 in | 11 ft ,9 in x 11 ft ,2 in |
| Second Level | Storage | 15 ft ,1 in | 6 ft | 15 ft ,1 in x 6 ft |
| Lower Level | Recreation Room | 54 ft | 38 ft ,6 in | 54 ft x 38 ft ,6 in |
| Main Level | Workshop | 43 ft ,6 in | 22 ft ,1 in | 43 ft ,6 in x 22 ft ,1 in |
| Main Level | Laundry Room | 8 ft ,10 in | 9 ft ,7 in | 8 ft ,10 in x 9 ft ,7 in |
| Main Level | 2pc Bathroom | 5 ft | 5 ft ,7 in | 5 ft x 5 ft ,7 in |
| Main Level | 2pc Bathroom | 5 ft | 5 ft ,7 in | 5 ft x 5 ft ,7 in |
| Main Level | 5pc Ensuite Bath | 14 ft | 8 ft | 14 ft x 8 ft |
| Main Level | Bedroom | 15 ft | 14 ft | 15 ft x 14 ft |
| Main Level | Kitchen | 17 ft ,6 in | 23 ft ,5 in | 17 ft ,6 in x 23 ft ,5 in |
| Main Level | Living Room | 15 ft ,4 in | 22 ft ,3 in | 15 ft ,4 in x 22 ft ,3 in |
| Main Level | Office | 10 ft | 12 ft | 10 ft x 12 ft |
| Main Level | Foyer | 8 ft | 10 ft | 8 ft x 10 ft |
https://www.realtor.ca/real-estate/27285004/6972-grande-river-line-chatham-kent
Interested?
Contact us for more information
Austen Solomon
Sales Person
551 Queen St.
Chatham, Ontario N7M 2J4





































































































