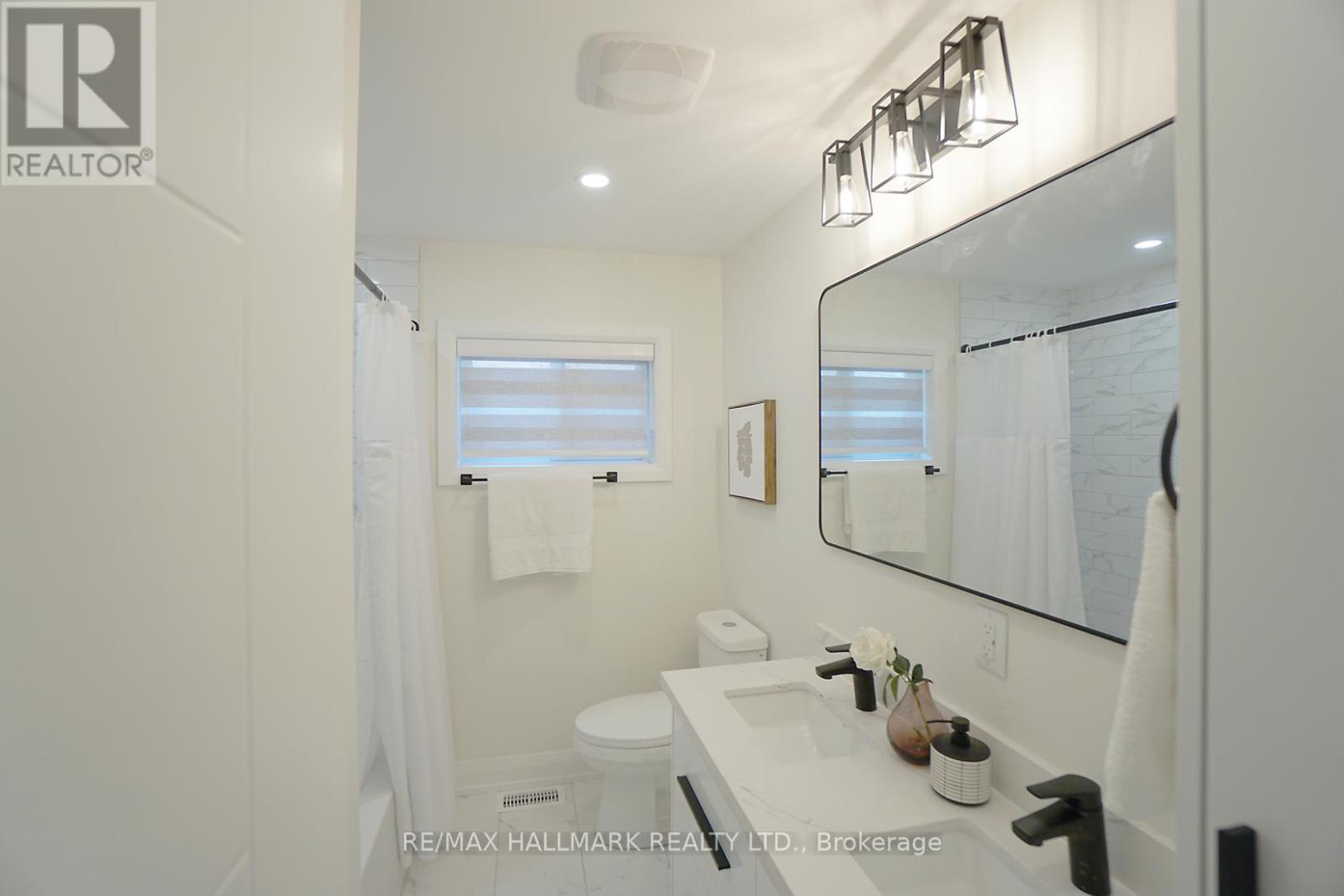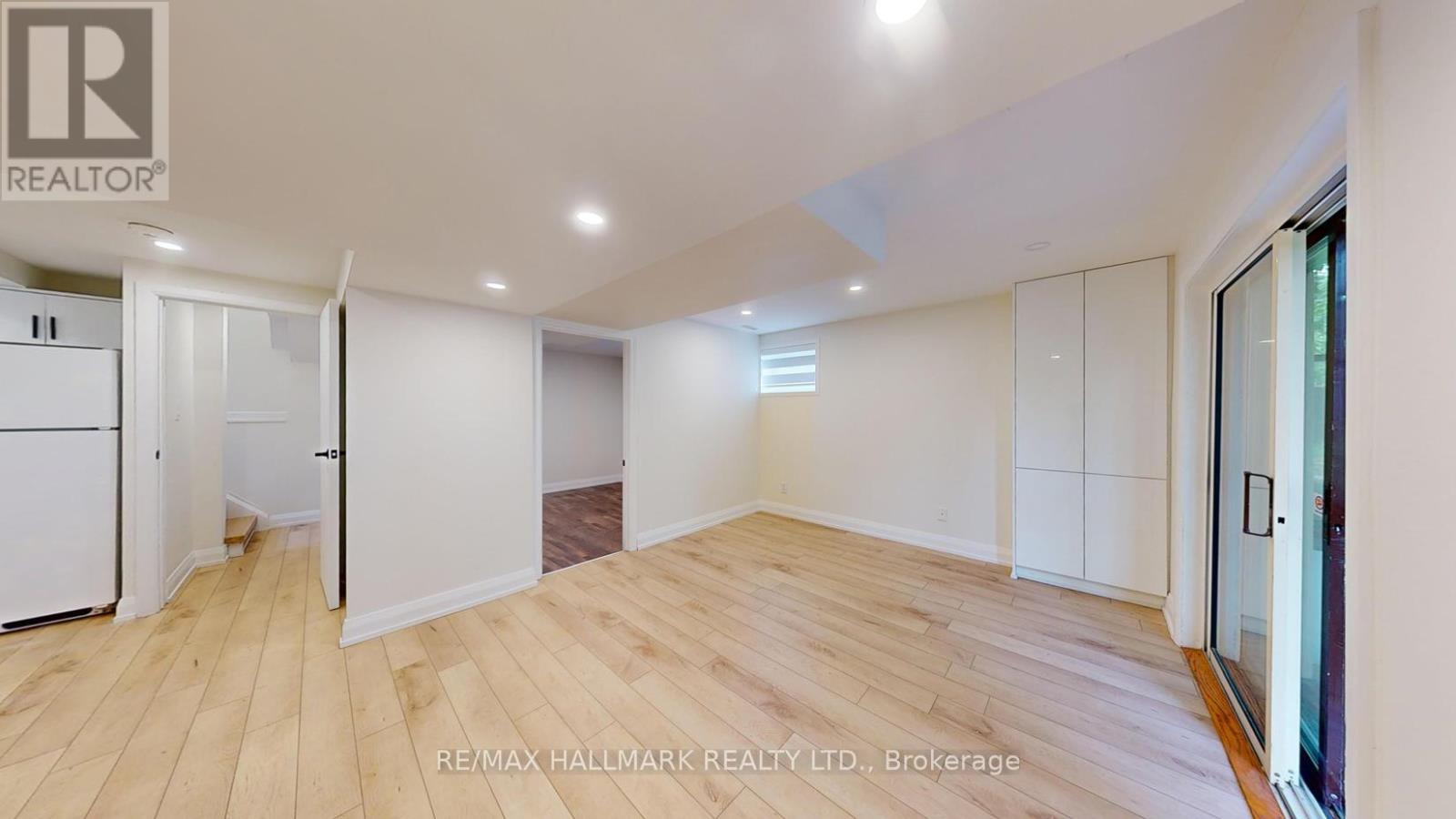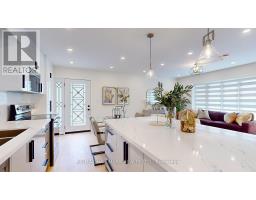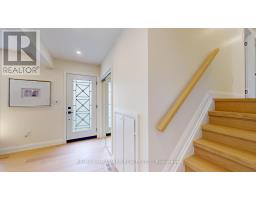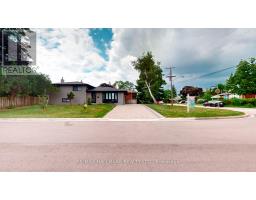2 Clanwilliam Court Toronto (Wexford-Maryvale), Ontario M1R 4R2
$1,099,900
Gem On the Market! Completely Brand New, Designed By Professionals and Exquisitely renovated top-to-bottom with quality materials and finishes and attention to details.,Sun-filled, and cheerful family home with Stylish Kitchen, Quartz C-Top, brand new stainless steal appliances, Finished Basement With Walkout And Separate Entrance. This home is within close proximity to Top-Rated Schools, parks, Shopping Centers, Public Transit. Steps Away From Metro, LCBO, Parkway Mall, Schools Including Catholic French Immersion, Wexford Collegiate School of Arts, Mins To (401/Dvp/404). Costco, Home Depot. Seller does not warrant retrofit status of Basement. Don't miss the opportunity to make 2 Clanwilliam Court your new address!**A MUST SEE* **** EXTRAS **** New roof, New AC and Hot Water Tank, 200 Amp Electrical Panel, New framing, New insulation, High-Efficiency Furnace ( 2019 ) Custom Quartz Countertops , Energy-Efficient LED Lighting, 2 upgraded Kitchen (id:50886)
Property Details
| MLS® Number | E9252132 |
| Property Type | Single Family |
| Community Name | Wexford-Maryvale |
| AmenitiesNearBy | Park, Public Transit |
| Features | Irregular Lot Size |
| ParkingSpaceTotal | 4 |
Building
| BathroomTotal | 3 |
| BedroomsAboveGround | 3 |
| BedroomsBelowGround | 1 |
| BedroomsTotal | 4 |
| Appliances | Blinds, Dishwasher, Dryer, Microwave, Oven, Refrigerator, Washer |
| BasementFeatures | Apartment In Basement |
| BasementType | Full |
| ConstructionStatus | Insulation Upgraded |
| ConstructionStyleAttachment | Detached |
| CoolingType | Central Air Conditioning |
| ExteriorFinish | Brick |
| FlooringType | Vinyl, Hardwood |
| FoundationType | Concrete |
| HalfBathTotal | 1 |
| HeatingFuel | Natural Gas |
| HeatingType | Forced Air |
| Type | House |
| UtilityWater | Municipal Water |
Land
| Acreage | No |
| LandAmenities | Park, Public Transit |
| Sewer | Sanitary Sewer |
| SizeDepth | 115 Ft |
| SizeFrontage | 44 Ft ,4 In |
| SizeIrregular | 44.38 X 115 Ft |
| SizeTotalText | 44.38 X 115 Ft |
Rooms
| Level | Type | Length | Width | Dimensions |
|---|---|---|---|---|
| Second Level | Bedroom | 3.04 m | 3.78 m | 3.04 m x 3.78 m |
| Second Level | Bedroom | 3.08 m | 2.77 m | 3.08 m x 2.77 m |
| Second Level | Bedroom | 3.65 m | 2.77 m | 3.65 m x 2.77 m |
| Second Level | Bedroom | 2.68 m | 2.84 m | 2.68 m x 2.84 m |
| Basement | Office | 3.1 m | 2.77 m | 3.1 m x 2.77 m |
| Basement | Sunroom | 2.88 m | 3.65 m | 2.88 m x 3.65 m |
| Basement | Kitchen | 2.47 m | 3.07 m | 2.47 m x 3.07 m |
| Basement | Living Room | 3.49 m | 5.14 m | 3.49 m x 5.14 m |
| Ground Level | Living Room | 4.5 m | 3.69 m | 4.5 m x 3.69 m |
| Ground Level | Dining Room | 2.93 m | 2.47 m | 2.93 m x 2.47 m |
| Ground Level | Kitchen | 6.75 m | 2.9 m | 6.75 m x 2.9 m |
Utilities
| Cable | Available |
| Sewer | Installed |
Interested?
Contact us for more information
Mehmet Gul
Salesperson
685 Sheppard Ave E #401
Toronto, Ontario M2K 1B6














