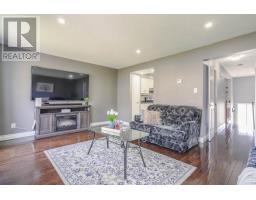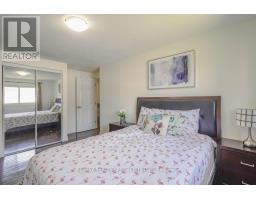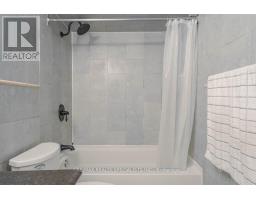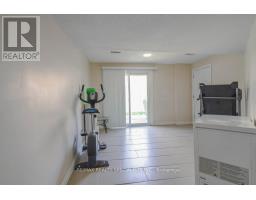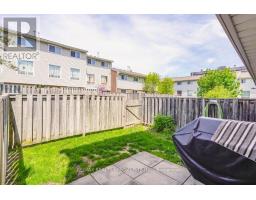51 Franklin Court Brampton (Bramalea South Industrial), Ontario L6T 3Z1
$649,000Maintenance, Water, Common Area Maintenance, Insurance, Parking
$475 Monthly
Maintenance, Water, Common Area Maintenance, Insurance, Parking
$475 MonthlyAn Incredible Opportunity Awaits At 51 Franklin Crt! This Well Constructed House. Location, Located In The Sought After Area In Brampton!!Recently Upgraded Top To Bottom 3 Bedroom , 2 Washroom Corner Lot Townhouse Like A Semi Detached For 1st Time Buyers Or Investors.Everything Is Like New In This House New Kitchen , New Countertop New B/Splash, New S/S Appliances , Pot Lights All Over W/Out FinBasement With Full Washroom W/Walking Distance To Bramalea City Centre Mall, Bus Terminal, School, Hwy, Rec Room, Church. New RoofShingles 2018, New Driveway 2019. House Situated In A Child Friendly Court Location. Very Low Main Cover Water, Cable ,High Speed Internet,Building Insurance. New S/S Stove, S/S Fridge S/S Dishwasher, Washer Dryer , All Existing Elf's & Blinds, Water, Cable ,High Speed Internet,Building Insurance Included In Maintenance. A Must-See! Walking Distance To Bramalea City Centre Mall, Bus Terminal, School, Hwy, Recr,Church. New Shingles 2018, . House Situated On A Child Friendly Crt. **** EXTRAS **** S/S Stove, S/S Fridge S/S Dishwasher, Washer, Dryer, All Existing Elf's & Blinds, Water, Cable ,High Speed Internet, Building Insurance Include In Maintenance . Totally Sep Drive Way Like A Semi Detached House. (id:50886)
Property Details
| MLS® Number | W9252641 |
| Property Type | Single Family |
| Community Name | Bramalea South Industrial |
| CommunityFeatures | Pets Not Allowed |
| ParkingSpaceTotal | 2 |
Building
| BathroomTotal | 2 |
| BedroomsAboveGround | 3 |
| BedroomsBelowGround | 1 |
| BedroomsTotal | 4 |
| Appliances | Blinds, Dishwasher, Dryer, Refrigerator, Stove, Washer |
| BasementDevelopment | Finished |
| BasementFeatures | Walk Out |
| BasementType | N/a (finished) |
| CoolingType | Central Air Conditioning |
| ExteriorFinish | Brick |
| FireplacePresent | Yes |
| FlooringType | Laminate, Ceramic, Tile |
| HalfBathTotal | 1 |
| HeatingFuel | Natural Gas |
| HeatingType | Forced Air |
| StoriesTotal | 2 |
| Type | Row / Townhouse |
Parking
| Garage |
Land
| Acreage | No |
Rooms
| Level | Type | Length | Width | Dimensions |
|---|---|---|---|---|
| Second Level | Primary Bedroom | 4.39 m | 3.43 m | 4.39 m x 3.43 m |
| Second Level | Bedroom 2 | 2.98 m | 2.43 m | 2.98 m x 2.43 m |
| Second Level | Bedroom 3 | 3.34 m | 2.83 m | 3.34 m x 2.83 m |
| Basement | Recreational, Games Room | 5.72 m | 2.83 m | 5.72 m x 2.83 m |
| Main Level | Living Room | 5.38 m | 3.95 m | 5.38 m x 3.95 m |
| Main Level | Dining Room | 3 m | 2 m | 3 m x 2 m |
| Main Level | Kitchen | 2.71 m | 2.24 m | 2.71 m x 2.24 m |
Interested?
Contact us for more information
C.j. Buttar
Broker
490 Bramalea Road Suite 400
Brampton, Ontario L6T 0G1





























