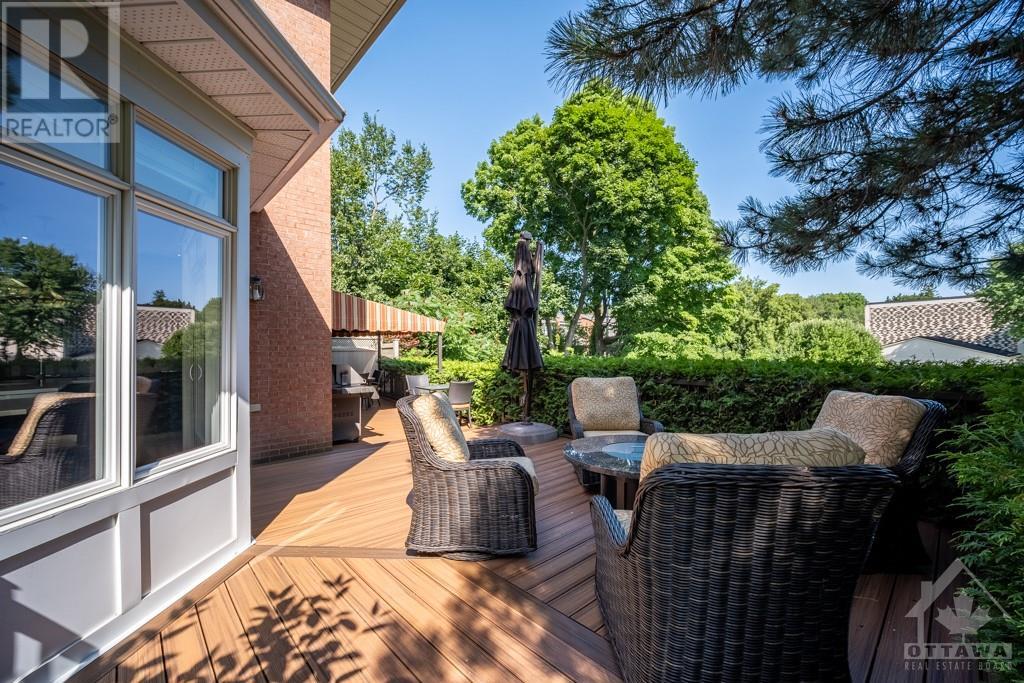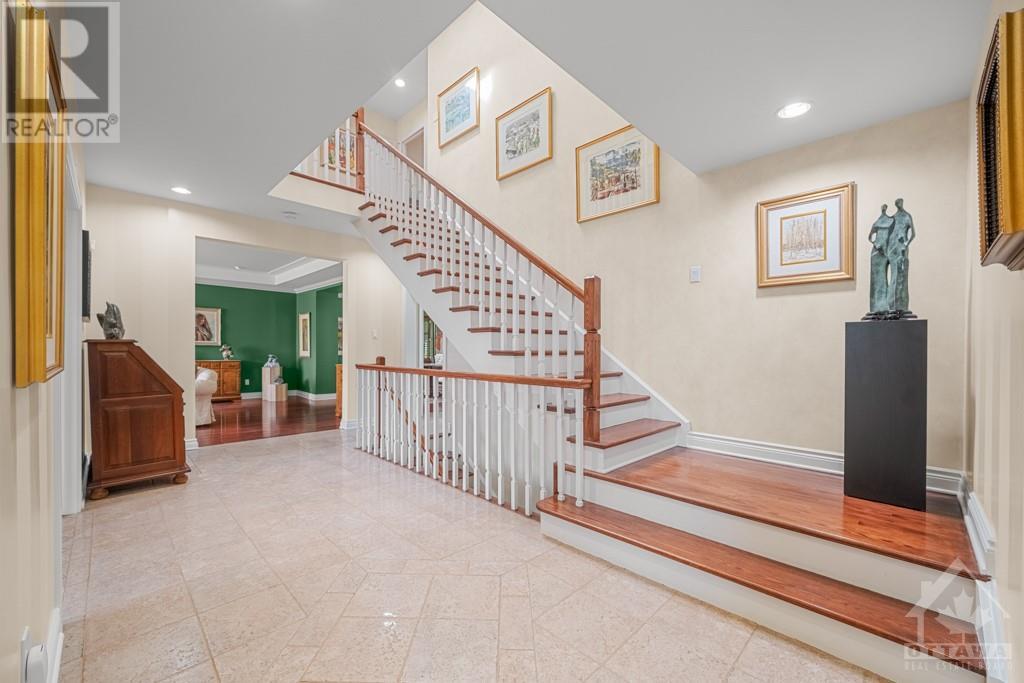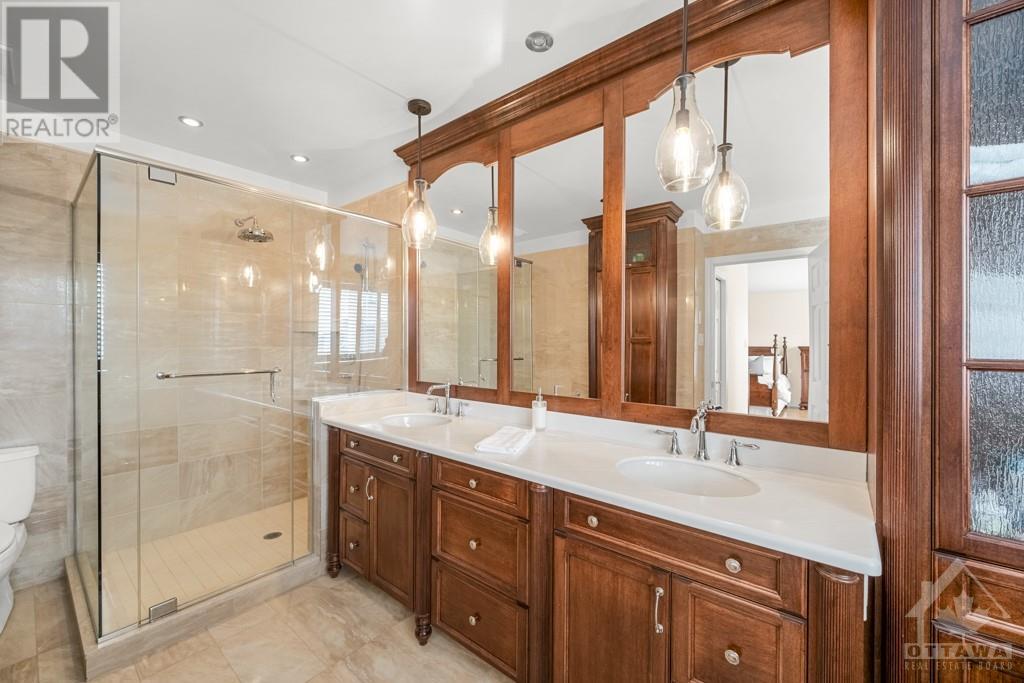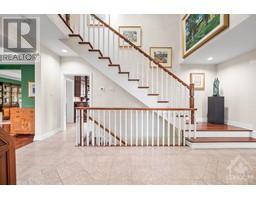33 Durham Private Ottawa, Ontario K1M 2J1
$1,769,000Maintenance, Other, See Remarks, Parcel of Tied Land
$500 Yearly
Maintenance, Other, See Remarks, Parcel of Tied Land
$500 YearlyFind a luxurious retreat amidst rich foliage & stunning architecture. This stately home features an inviting entrance with ceramic floors, a charming powder room, & a large den with an elegant electric fireplace & bespoke bookshelf. The grand living room boasts a handsome wood-burning fireplace, leading to a dining room with crystal chandelier & enchanting terrace views. Find the gourmet chef’s kitchen, with ornate cherry wood cabinetry, marble and quartz surfaces, and top-of-the-line hidden appliances. Step onto the lush multi-leveled garden patio; entertain under the canopy or sip your coffee with a view onto the historic Convent. Upstairs, find four spacious bedrooms, including a primary suite with bespoke closets and a luxurious ensuite. Additional amenities include a private suite on the lower level, ample storage, and a 4-car garage. This home offers the perfect blend of elegance and comfort in a prime location. POTL:$500/year-snow removal driveway & laneways (id:50886)
Open House
This property has open houses!
2:00 pm
Ends at:4:00 pm
See you there!
Property Details
| MLS® Number | 1403215 |
| Property Type | Single Family |
| Neigbourhood | Lindenlea/New Edinburgh |
| AmenitiesNearBy | Public Transit, Recreation Nearby, Shopping |
| CommunityFeatures | Family Oriented |
| Features | Cul-de-sac, Balcony, Automatic Garage Door Opener |
| ParkingSpaceTotal | 6 |
Building
| BathroomTotal | 4 |
| BedroomsAboveGround | 4 |
| BedroomsBelowGround | 1 |
| BedroomsTotal | 5 |
| Appliances | Refrigerator, Oven - Built-in, Cooktop, Dishwasher, Dryer, Hood Fan, Microwave, Washer, Wine Fridge, Alarm System, Blinds |
| BasementDevelopment | Finished |
| BasementType | Full (finished) |
| ConstructedDate | 1993 |
| ConstructionStyleAttachment | Semi-detached |
| CoolingType | Central Air Conditioning |
| ExteriorFinish | Brick |
| FireplacePresent | Yes |
| FireplaceTotal | 2 |
| Fixture | Ceiling Fans |
| FlooringType | Hardwood, Ceramic |
| FoundationType | Poured Concrete |
| HalfBathTotal | 1 |
| HeatingFuel | Natural Gas |
| HeatingType | Forced Air |
| StoriesTotal | 2 |
| Type | House |
| UtilityWater | Municipal Water |
Parking
| Attached Garage | |
| Inside Entry | |
| Surfaced |
Land
| Acreage | No |
| LandAmenities | Public Transit, Recreation Nearby, Shopping |
| Sewer | Municipal Sewage System |
| SizeFrontage | 52 Ft ,1 In |
| SizeIrregular | 52.09 Ft X * Ft (irregular Lot) |
| SizeTotalText | 52.09 Ft X * Ft (irregular Lot) |
| ZoningDescription | Residential |
Rooms
| Level | Type | Length | Width | Dimensions |
|---|---|---|---|---|
| Second Level | Primary Bedroom | 28'1" x 14'0" | ||
| Second Level | Other | 7'8" x 7'1" | ||
| Second Level | 5pc Ensuite Bath | 14'4" x 8'2" | ||
| Second Level | Bedroom | 14'6" x 10'6" | ||
| Second Level | Bedroom | 12'4" x 10'0" | ||
| Second Level | Bedroom | 14'0" x 13'8" | ||
| Second Level | 4pc Bathroom | 10'3" x 6'0" | ||
| Second Level | Laundry Room | Measurements not available | ||
| Lower Level | Bedroom | 13'1" x 11'4" | ||
| Lower Level | 4pc Bathroom | 7'10" x 6'8" | ||
| Lower Level | Storage | Measurements not available | ||
| Lower Level | Utility Room | Measurements not available | ||
| Main Level | Foyer | 11'11" x 7'9" | ||
| Main Level | Living Room | 24'2" x 15'0" | ||
| Main Level | Dining Room | 15'9" x 14'0" | ||
| Main Level | Kitchen | 14'8" x 10'0" | ||
| Main Level | Eating Area | 11'3" x 10'10" | ||
| Main Level | Family Room/fireplace | 14'6" x 12'2" | ||
| Main Level | 2pc Bathroom | 6'5" x 5'7" |
https://www.realtor.ca/real-estate/27287819/33-durham-private-ottawa-lindenleanew-edinburgh
Interested?
Contact us for more information
Charles Sezlik
Salesperson
40 Landry Street, Suite 114
Ottawa, Ontario K1L 8K4
Dominique Laframboise
Salesperson
40 Landry Street, Suite 114
Ottawa, Ontario K1L 8K4





























































