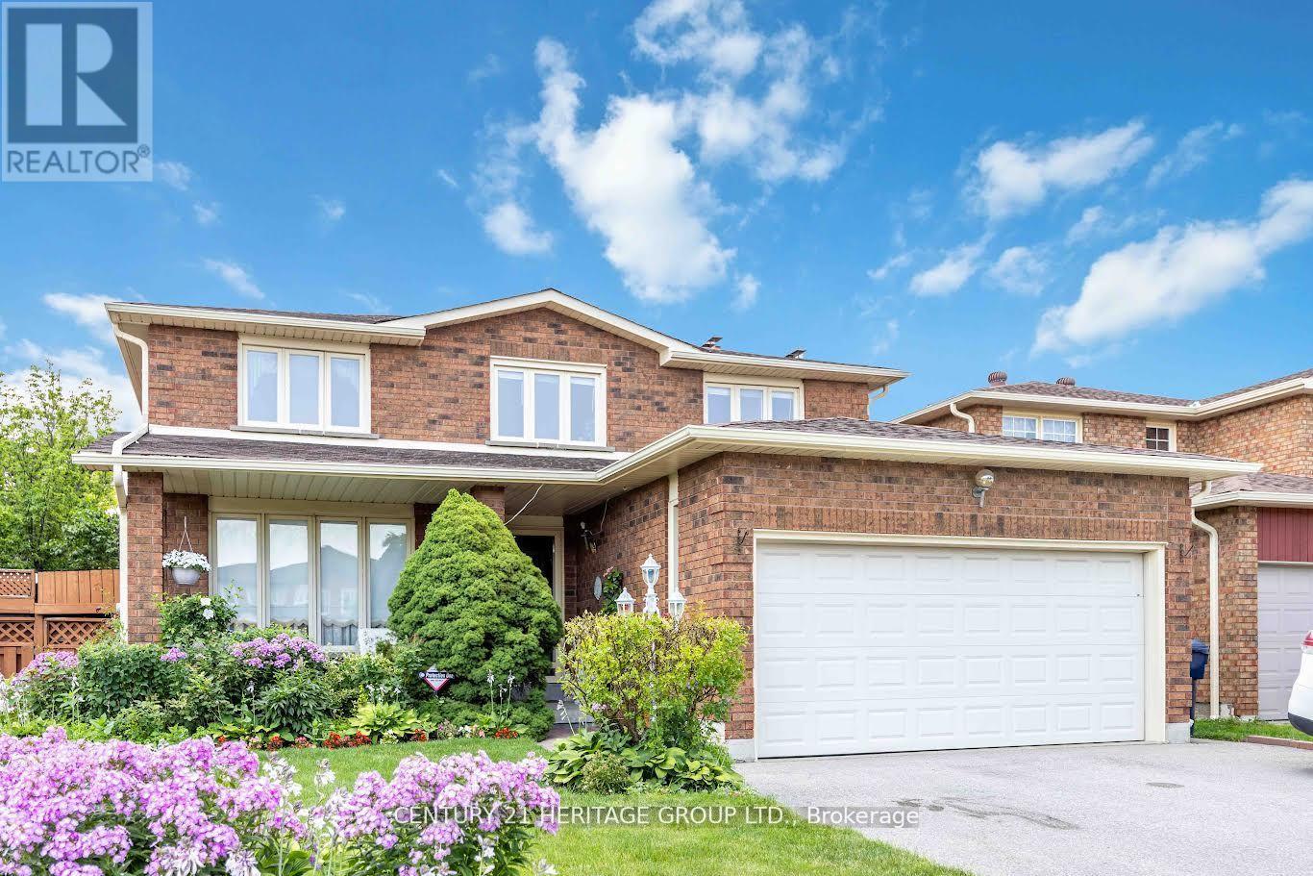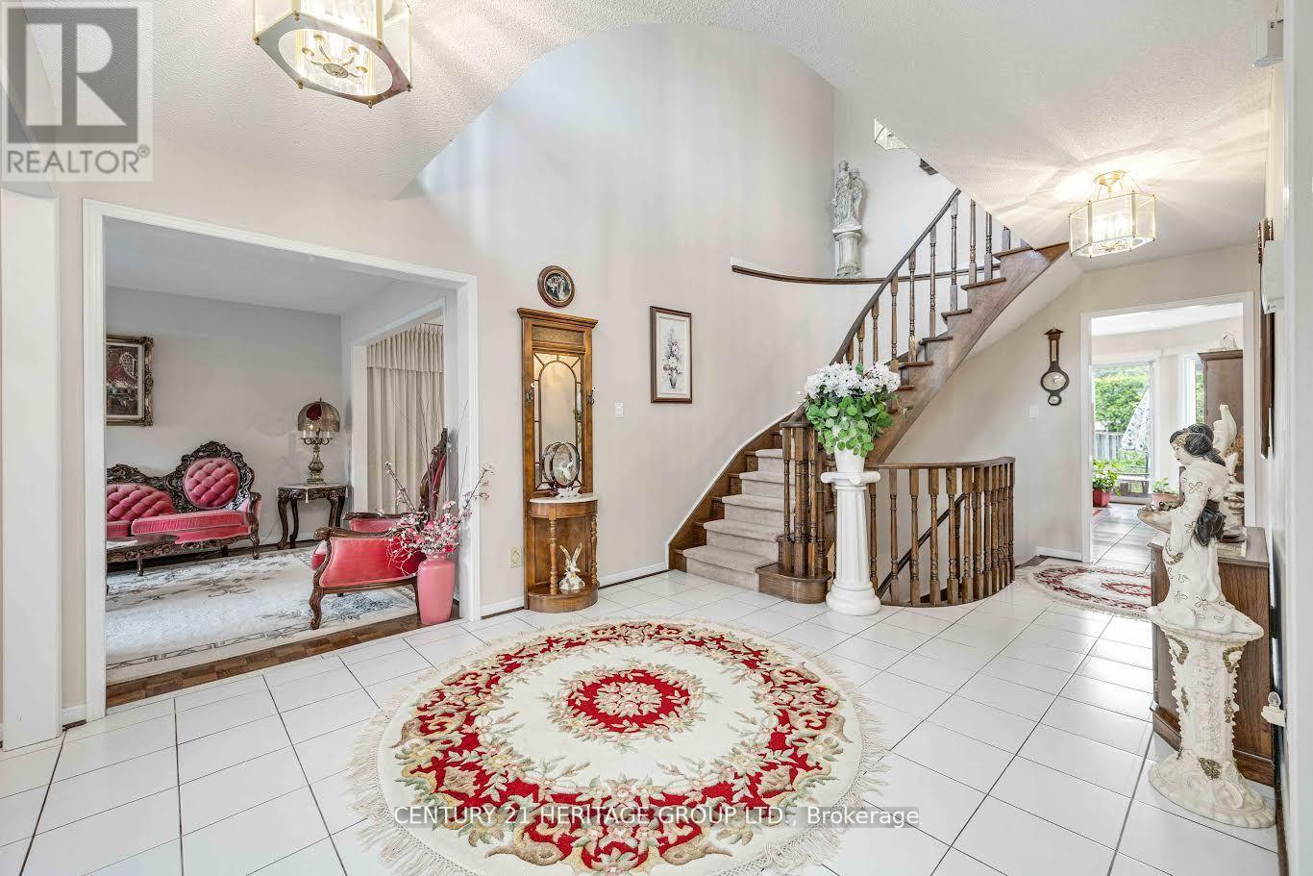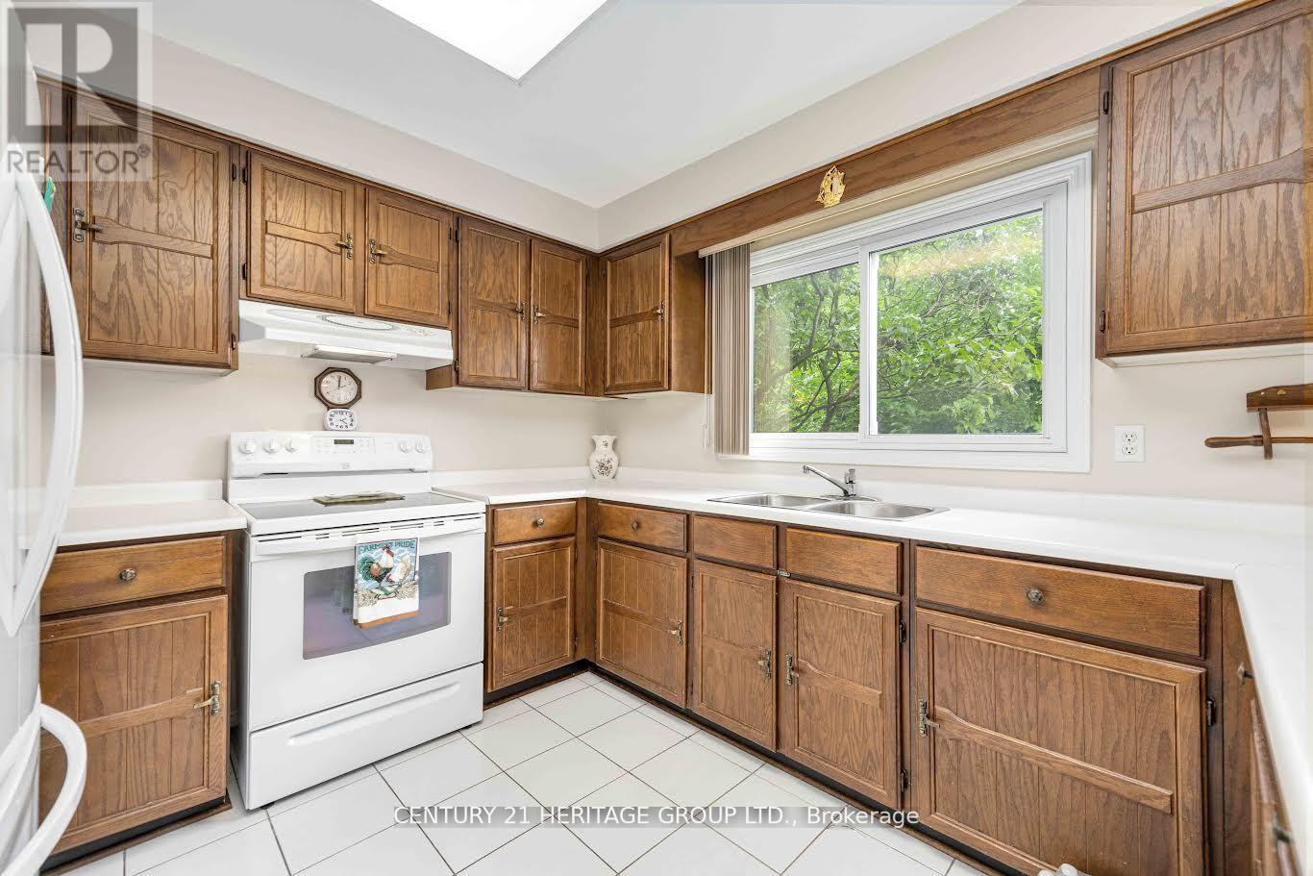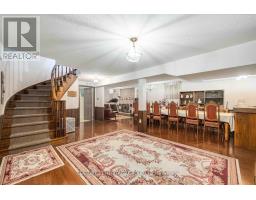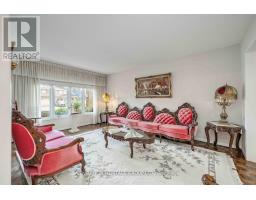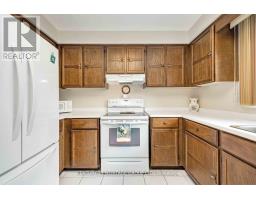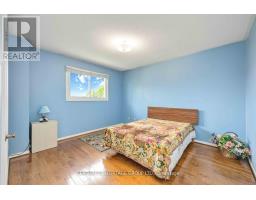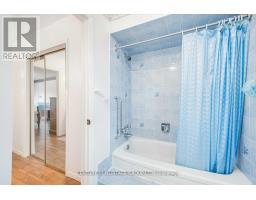4 Eagledance Drive Toronto (Milliken), Ontario M1V 2J8
$1,688,000
MOVE-IN READY! HIGH DEMAND AREA close to Pacific Mall ! Discover this well-built, impeccably maintained home, with original European owners for over 40 years . Pride of ownership is evident in every corner of this rarely available property. Featuring a large backyard, perfect for family gatherings and entertaining, this home boasts a great layout that seamlessly blends comfort and functionality. The finished basement includes an additional kitchen, offering extra space for extended family or guests. Step inside to find gleaming wood and tile floor throughout, adding a touch of elegance to this inviting home. Located close to all amenities, you'll enjoy the convenience of nearby shopping, dining, and schools. This move-in ready home won't last long . Don't miss your chance to own this exceptional property! **** EXTRAS **** RARELY OFFERED Wonderful Well kept home in very high demand area that is certainly a must see! Potential for In Law suite oradditional income, completed full functioning Finished Basement. Rear yard a gardeners dream with outside structure (id:50886)
Property Details
| MLS® Number | E9253583 |
| Property Type | Single Family |
| Community Name | Milliken |
| AmenitiesNearBy | Hospital, Park, Place Of Worship, Public Transit |
| ParkingSpaceTotal | 4 |
| Structure | Shed |
Building
| BathroomTotal | 4 |
| BedroomsAboveGround | 4 |
| BedroomsTotal | 4 |
| Appliances | Garage Door Opener Remote(s), Intercom |
| BasementDevelopment | Finished |
| BasementType | N/a (finished) |
| ConstructionStyleAttachment | Detached |
| CoolingType | Central Air Conditioning |
| ExteriorFinish | Brick, Shingles |
| FireplacePresent | Yes |
| FlooringType | Hardwood, Wood, Tile, Laminate |
| FoundationType | Unknown |
| HalfBathTotal | 1 |
| HeatingFuel | Natural Gas |
| HeatingType | Forced Air |
| StoriesTotal | 2 |
| Type | House |
| UtilityWater | Municipal Water |
Parking
| Attached Garage |
Land
| Acreage | No |
| FenceType | Fenced Yard |
| LandAmenities | Hospital, Park, Place Of Worship, Public Transit |
| Sewer | Sanitary Sewer |
| SizeDepth | 144 Ft ,3 In |
| SizeFrontage | 44 Ft ,5 In |
| SizeIrregular | 44.43 X 144.26 Ft ; 144.26 Ft X 44.43 Ft X 120.67 Ft X 49 Ft |
| SizeTotalText | 44.43 X 144.26 Ft ; 144.26 Ft X 44.43 Ft X 120.67 Ft X 49 Ft|under 1/2 Acre |
| ZoningDescription | Rd *806 |
Rooms
| Level | Type | Length | Width | Dimensions |
|---|---|---|---|---|
| Second Level | Bedroom | 3.06 m | 3.54 m | 3.06 m x 3.54 m |
| Second Level | Bathroom | 3.37 m | 1 m | 3.37 m x 1 m |
| Second Level | Primary Bedroom | 3.5 m | 6.1 m | 3.5 m x 6.1 m |
| Second Level | Bedroom | 3.38 m | 3 m | 3.38 m x 3 m |
| Second Level | Bedroom | 3.37 m | 3.79 m | 3.37 m x 3.79 m |
| Main Level | Living Room | 3.45 m | 5.03 m | 3.45 m x 5.03 m |
| Main Level | Family Room | 3.41 m | 5.34 m | 3.41 m x 5.34 m |
| Main Level | Dining Room | 4.49 m | 3.41 m | 4.49 m x 3.41 m |
| Main Level | Kitchen | 6.89 m | 4.28 m | 6.89 m x 4.28 m |
| Main Level | Office | 3.46 m | 3.01 m | 3.46 m x 3.01 m |
| Main Level | Mud Room | 2.35 m | 2.53 m | 2.35 m x 2.53 m |
Utilities
| Cable | Available |
| Sewer | Available |
https://www.realtor.ca/real-estate/27288952/4-eagledance-drive-toronto-milliken-milliken
Interested?
Contact us for more information
Vincenzo Bonazza
Salesperson
11160 Yonge St # 3 & 7
Richmond Hill, Ontario L4S 1H5

