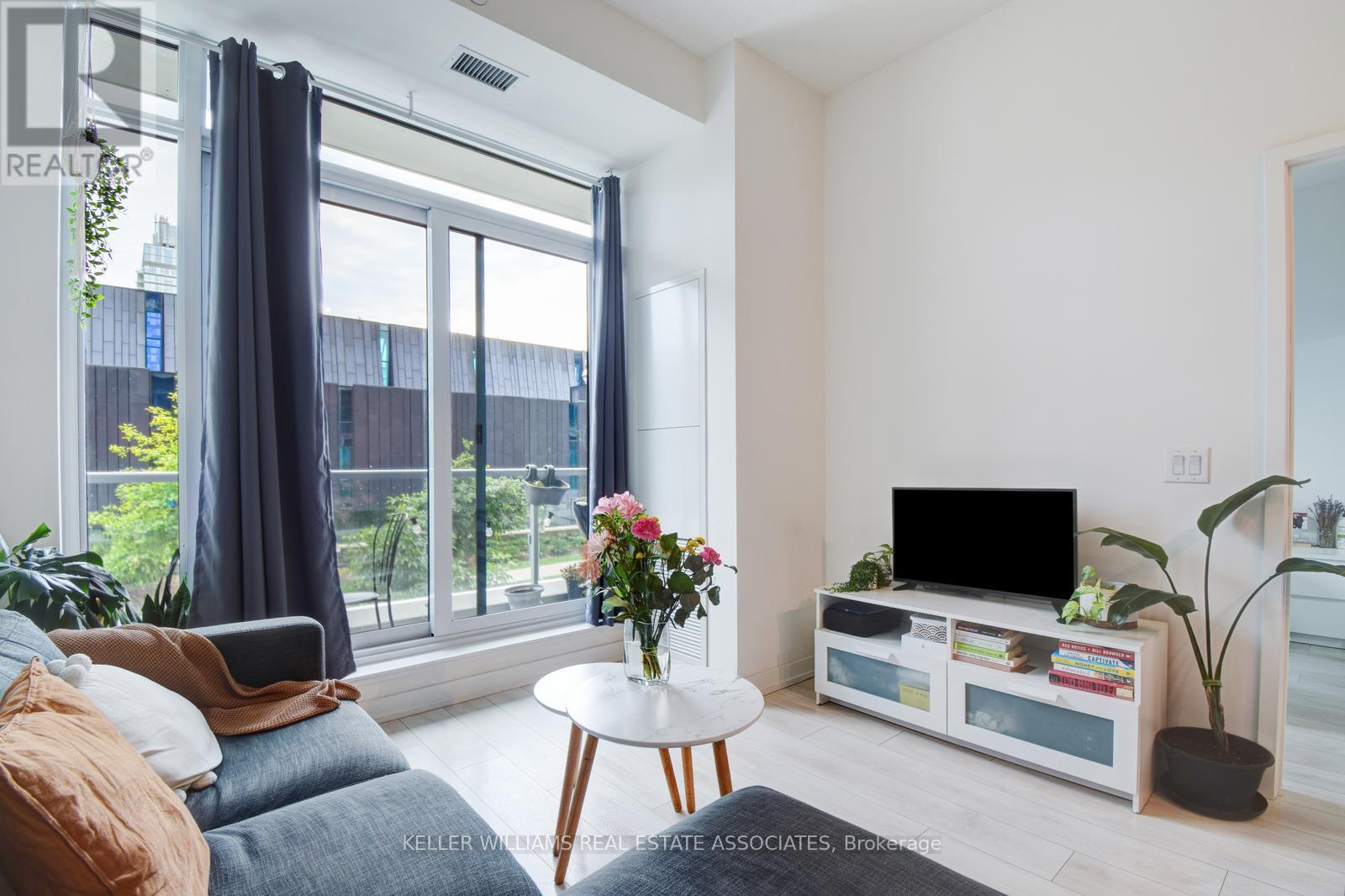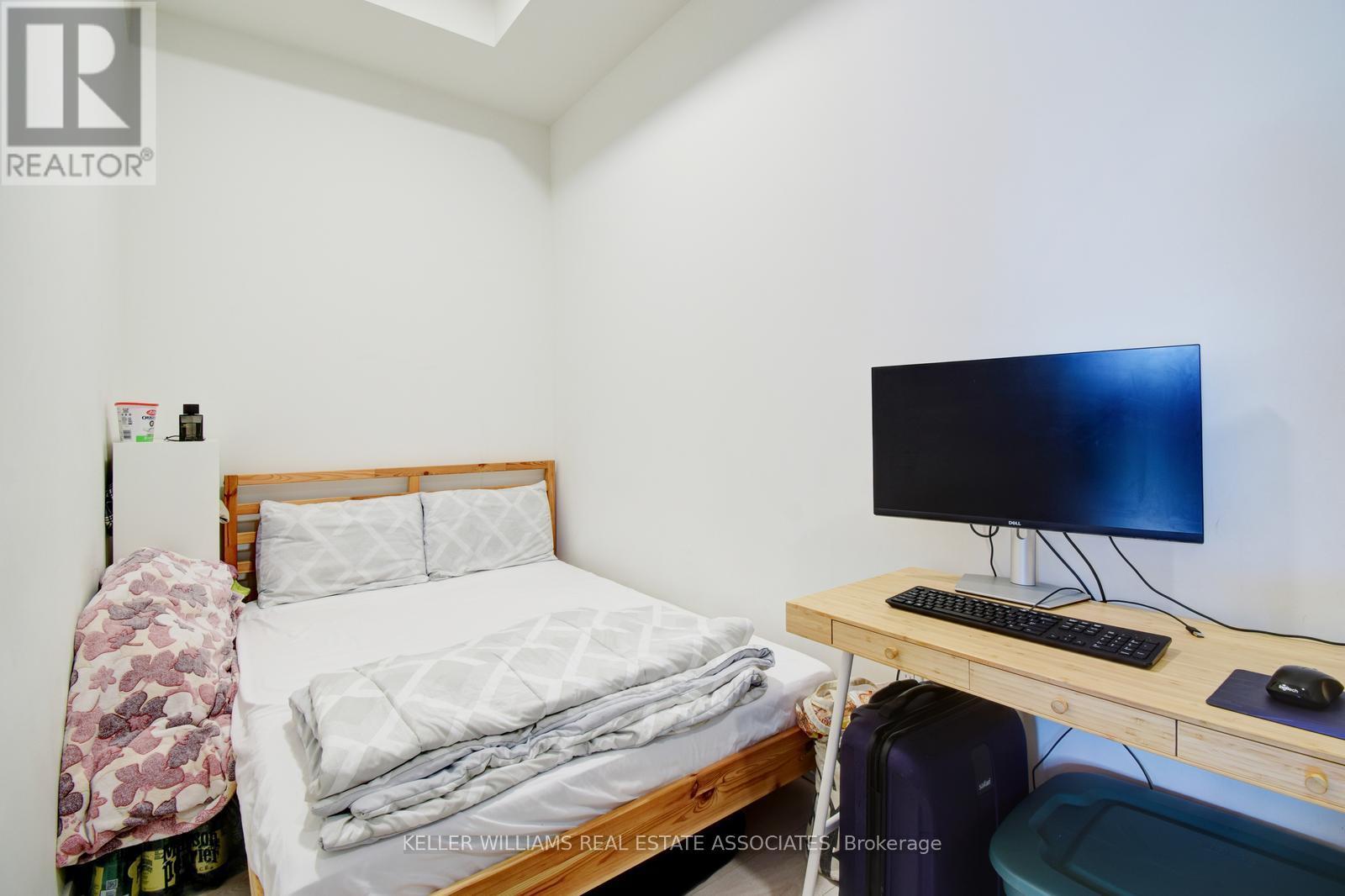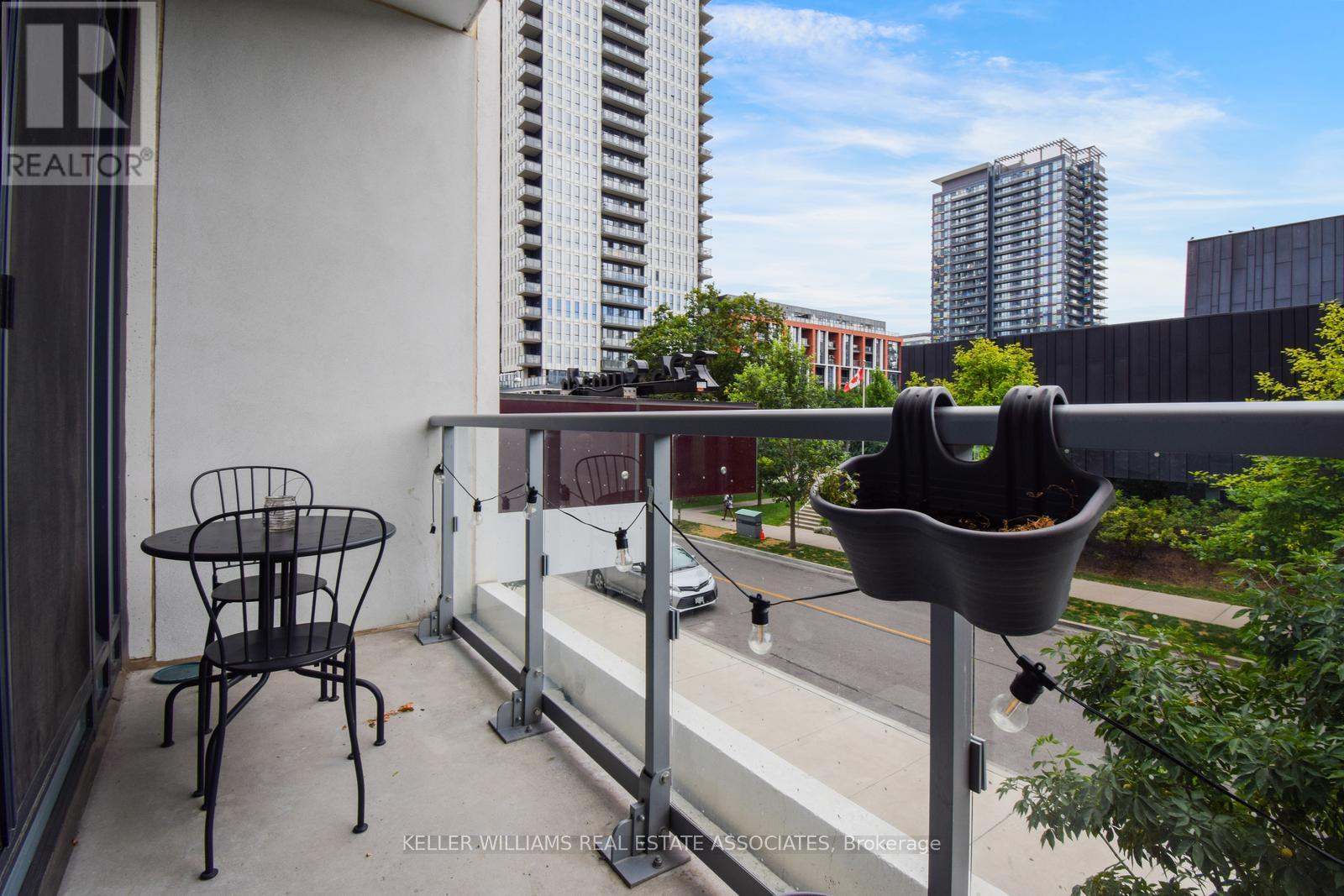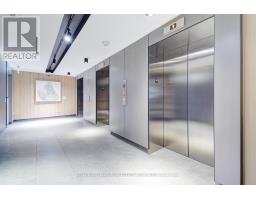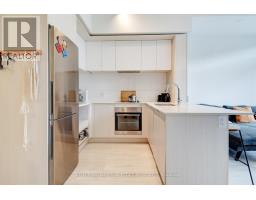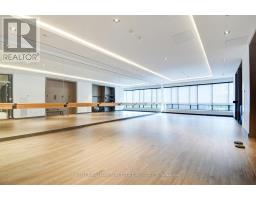201 - 225 Sumach Street Toronto (Regent Park), Ontario M5A 0P8
$659,000Maintenance, Heat, Water, Common Area Maintenance, Insurance, Parking
$501.17 Monthly
Maintenance, Heat, Water, Common Area Maintenance, Insurance, Parking
$501.17 MonthlyDon't Miss a chance to Own This Luxurious & Tastefully Upgraded One + Den with 10 ft Ceiling Height, Offers A Bright & Functional Layout With Floor-to-Ceiling Windows & Stunning West Views Of Downtown with Breathtaking Views Of The Sun Setting Over The DT Skyline. No Expense Has Been Spared In This Suite - Wide Plank Wood Floors Throughout, Upgraded & Smartly Laid Out Kitchen Including Quartz Counters, Top-To-Bottom Backsplash, Undermount Lighting, S/S Appliances & Storage Galore! The Den Is Brilliant In Its Boasting Of A Built-In Desk That Pulls Down Effortlessly Into A Queen Size Bed, Which Is Included For You In This Offering. Convenience Is A Key Feature Here - Located 5 Min From Eaton Center & The Heart Of Downtown. This High-Demand Neighborhood Has Been Revitalized With A New Aquatic Center, Ice Rink, Soccer Field & More! Close To Highways And Public Transit, Moving Around The City & Beyond Is Seamless. This Suite Comes With 1 Parking Spot & A Locker. **** EXTRAS **** Amenities such as Kids Playroom, Gym, Yoga Room, BBQ terrace, Party room, Co-working space, Games/Rec Room, Gardening Area, Outdoor Kids Play Area and more! (id:50886)
Property Details
| MLS® Number | C9253576 |
| Property Type | Single Family |
| Community Name | Regent Park |
| AmenitiesNearBy | Park, Public Transit, Schools |
| CommunityFeatures | Pet Restrictions |
| Features | Balcony, Carpet Free |
| ParkingSpaceTotal | 1 |
Building
| BathroomTotal | 1 |
| BedroomsAboveGround | 1 |
| BedroomsBelowGround | 1 |
| BedroomsTotal | 2 |
| Amenities | Security/concierge, Exercise Centre, Recreation Centre, Storage - Locker |
| Appliances | Cooktop, Dishwasher, Dryer, Microwave, Oven, Range, Refrigerator, Washer |
| CoolingType | Central Air Conditioning |
| ExteriorFinish | Concrete |
| FlooringType | Ceramic, Laminate |
| HeatingFuel | Natural Gas |
| HeatingType | Forced Air |
| Type | Apartment |
Parking
| Underground |
Land
| Acreage | No |
| LandAmenities | Park, Public Transit, Schools |
Rooms
| Level | Type | Length | Width | Dimensions |
|---|---|---|---|---|
| Flat | Foyer | 2.32 m | 1.78 m | 2.32 m x 1.78 m |
| Flat | Living Room | 3.32 m | 3.41 m | 3.32 m x 3.41 m |
| Flat | Kitchen | 3.21 m | 3.41 m | 3.21 m x 3.41 m |
| Flat | Primary Bedroom | 2.74 m | 3.05 m | 2.74 m x 3.05 m |
| Flat | Den | 2.84 m | 1.78 m | 2.84 m x 1.78 m |
https://www.realtor.ca/real-estate/27289151/201-225-sumach-street-toronto-regent-park-regent-park
Interested?
Contact us for more information
Dev Soni
Salesperson
7145 West Credit Ave B1 #100
Mississauga, Ontario L5N 6J7
















