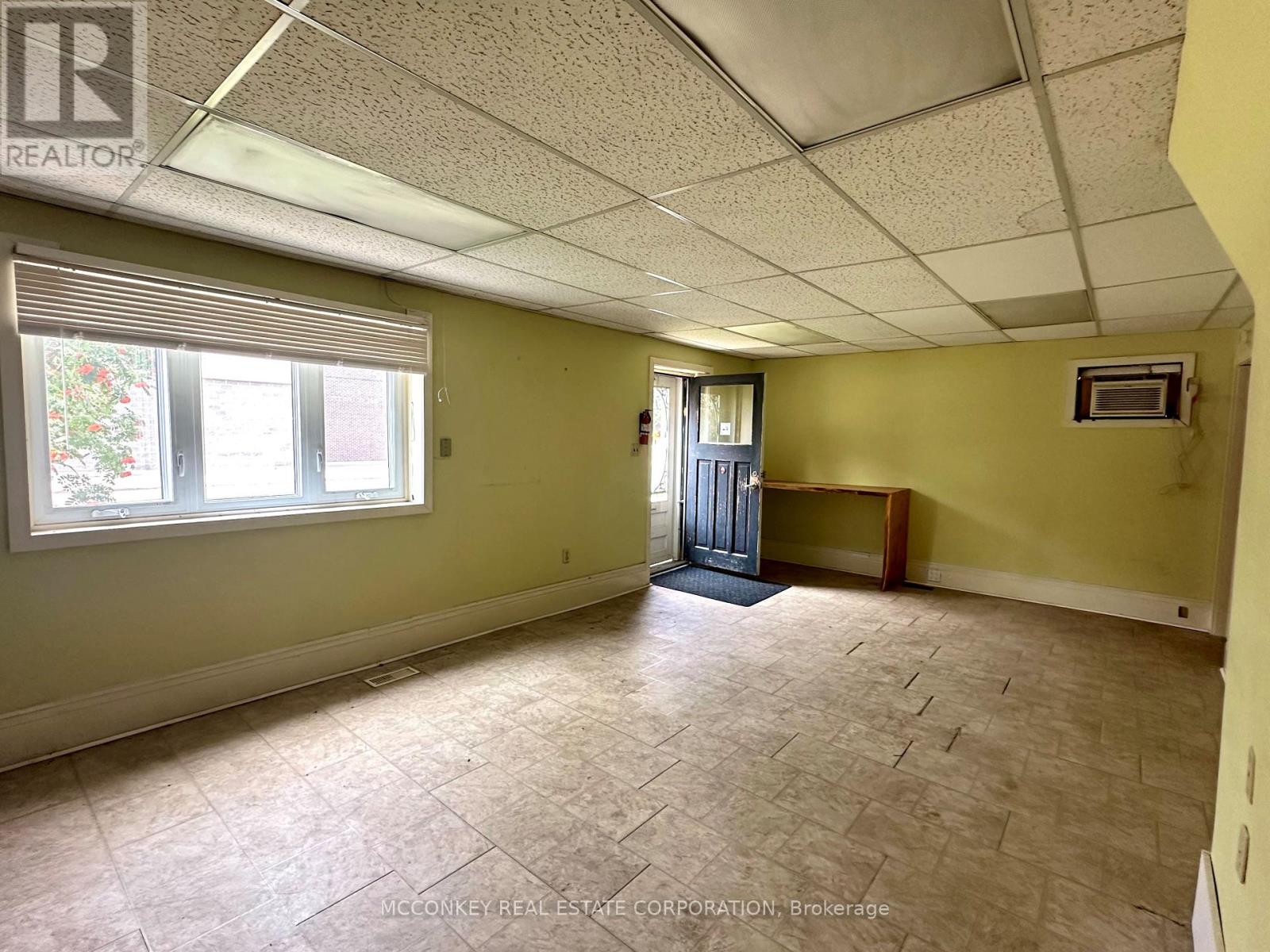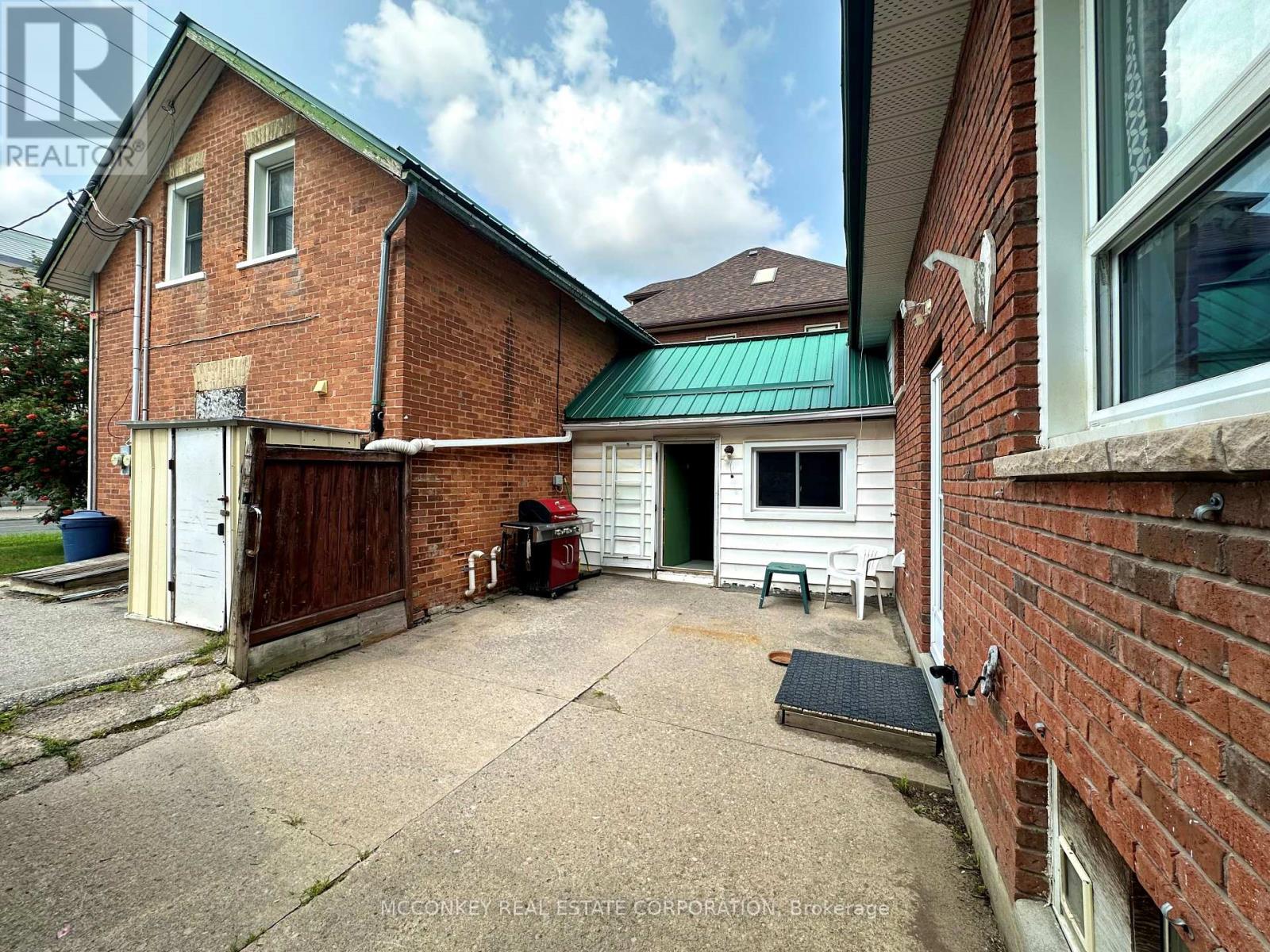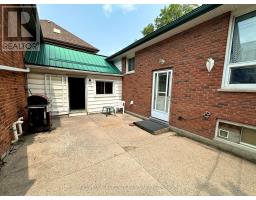838 Lock Street Peterborough (Otonabee), Ontario K9J 2Z7
$519,000
Great location! Across the street from the Memorial Centre. On this property sits 2 houses attached with a total of 3 residential units and 1 commercial space. The back bungalow house has a main floor residential unit that has 2 bedrooms, 1 bathroom and has a separate lower residential unit that has 1 bedroom, 1 bathroom- these two units share a common area for laundry. The 3rd residential unit is located on two floors of the front 2-storey house. It has 1 bedroom, 1 bathroom. The commercial unit is located on the main floor of 2-storey house. This commercial unit has a 2-piece bathroom. By the end of September all 4 units will be vacant! **** EXTRAS **** ! deck is 12ft. 4 in. by 12 ft. 4 in. and 2nd deck is 7 ft. 6 in by 8 ft. 6 in. (id:50886)
Property Details
| MLS® Number | X9253823 |
| Property Type | Single Family |
| Community Name | Otonabee |
| EquipmentType | Water Heater - Tankless |
| ParkingSpaceTotal | 6 |
| RentalEquipmentType | Water Heater - Tankless |
Building
| BathroomTotal | 4 |
| BedroomsAboveGround | 3 |
| BedroomsBelowGround | 1 |
| BedroomsTotal | 4 |
| Amenities | Fireplace(s) |
| Appliances | Water Softener, Water Heater - Tankless, Window Coverings |
| ArchitecturalStyle | Raised Bungalow |
| BasementFeatures | Apartment In Basement, Separate Entrance |
| BasementType | N/a |
| ConstructionStyleAttachment | Detached |
| CoolingType | Wall Unit |
| ExteriorFinish | Brick |
| FireplacePresent | Yes |
| FireplaceTotal | 1 |
| FoundationType | Block, Stone |
| HalfBathTotal | 1 |
| HeatingFuel | Natural Gas |
| HeatingType | Forced Air |
| StoriesTotal | 1 |
| Type | House |
| UtilityWater | Municipal Water |
Land
| Acreage | No |
| Sewer | Sanitary Sewer |
| SizeDepth | 93 Ft ,7 In |
| SizeFrontage | 72 Ft ,4 In |
| SizeIrregular | 72.37 X 93.65 Ft |
| SizeTotalText | 72.37 X 93.65 Ft |
| ZoningDescription | Sp189 |
Rooms
| Level | Type | Length | Width | Dimensions |
|---|---|---|---|---|
| Lower Level | Bathroom | 2.7432 m | 2.1336 m | 2.7432 m x 2.1336 m |
| Lower Level | Laundry Room | 2.4384 m | 2.1336 m | 2.4384 m x 2.1336 m |
| Lower Level | Mud Room | 3.6576 m | 1.0668 m | 3.6576 m x 1.0668 m |
| Lower Level | Kitchen | 3.2004 m | 2.4384 m | 3.2004 m x 2.4384 m |
| Lower Level | Living Room | 7.62 m | 3.6576 m | 7.62 m x 3.6576 m |
| Lower Level | Bedroom | 3.6576 m | 3.6576 m | 3.6576 m x 3.6576 m |
| Main Level | Living Room | 6.7056 m | 3.3528 m | 6.7056 m x 3.3528 m |
| Main Level | Other | 7.0104 m | 3.9624 m | 7.0104 m x 3.9624 m |
| Main Level | Kitchen | 3.6576 m | 3.048 m | 3.6576 m x 3.048 m |
| Main Level | Bedroom | 3.4544 m | 2.9464 m | 3.4544 m x 2.9464 m |
| Main Level | Bedroom 2 | 3.6576 m | 3.048 m | 3.6576 m x 3.048 m |
| Main Level | Bathroom | 2.4384 m | 2.4384 m | 2.4384 m x 2.4384 m |
Utilities
| Cable | Available |
| Sewer | Installed |
https://www.realtor.ca/real-estate/27289575/838-lock-street-peterborough-otonabee-otonabee
Interested?
Contact us for more information
John Mcconkey
Broker of Record
John Albert Mcconkey
Salesperson







































