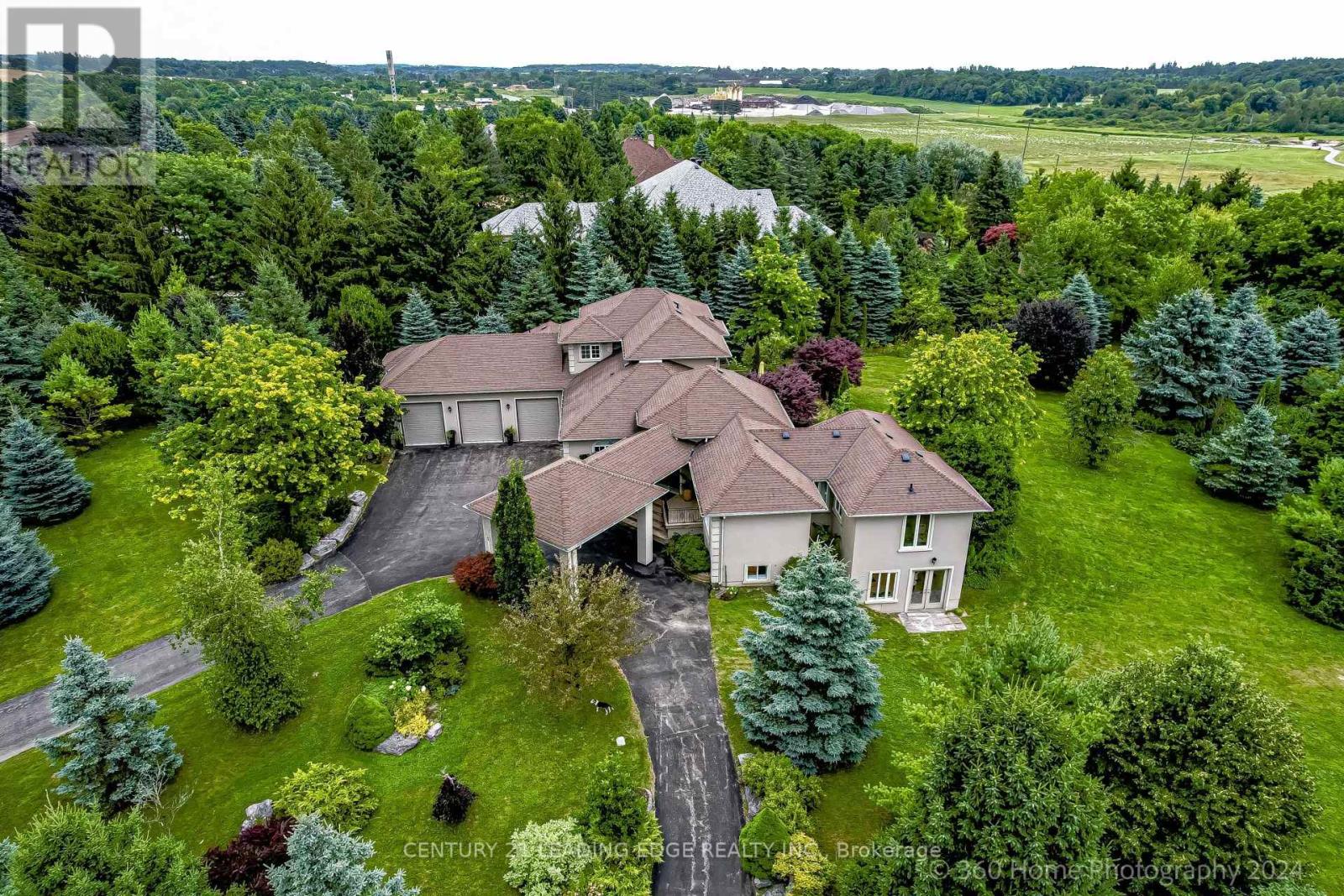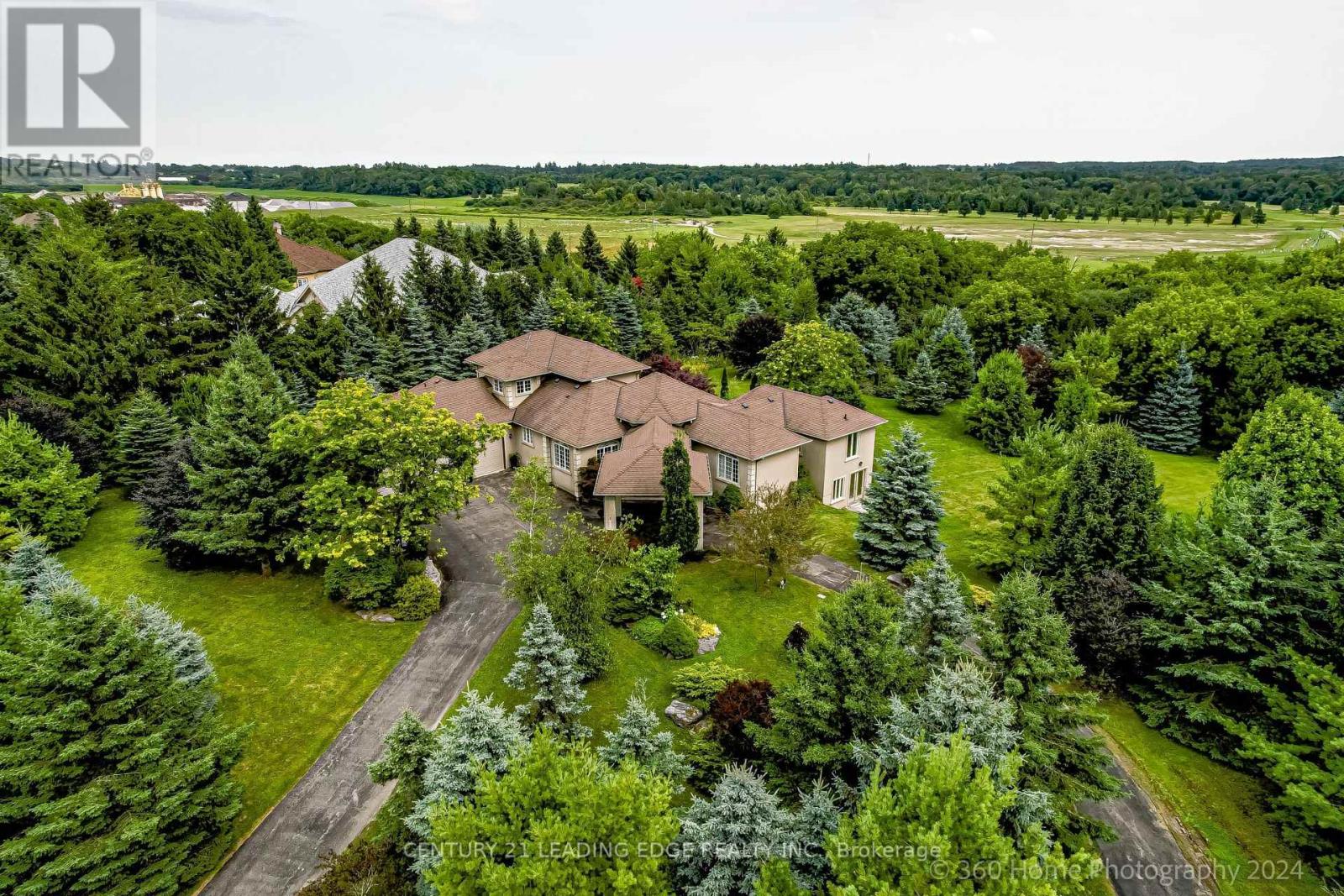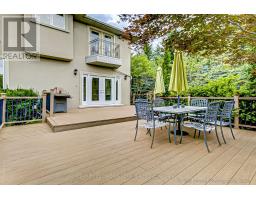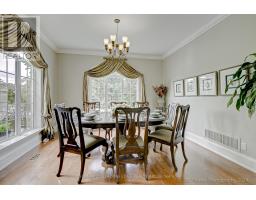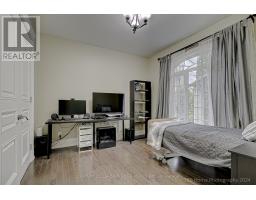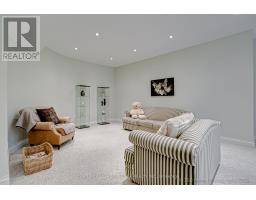1 Urquhart Court Aurora (Bayview Southeast), Ontario L4G 0K5
$2,995,000
This Majestic Detached Bungaloft Estate Home, Nestled On Over 3.2 Acres, Is Located Within The Bayview Southeast Area OfAurora. A Rare Find Custom Built California Style Home Overlooking A Golf Course. This High-End Quality Home Boasts 4 Bdrms, 5 Bthrms,Designer Colours, Oak Staircases w/ Metal Pickets & Large Windows On Main. Drive-Up To The Porte-Cochre & Enter Through The DoubleDoors Leading To A 12 Ft Ceiling Living & The Formal Dining. This Home Features Two Fully Equipped Kitchens w/ Numerous Upgrades. TheSecondary Nanny Kitchen Includes A Large Pantry & Leads To A Wrap-Around Deck. The Spacious Family Room Includes A Gas Fireplace &Double Doors That Lead To A 3-Tiered Deck & Massive Gardens Which Provide The Ideal Location For Entertaining. The Primary Bdrm Is LikeNo-Other w/ A Gas Fireplace, Walk In Closet, Ensuite & Double Doors Leading To A Private Deck. The Upper Level Is Comprised Of A Den,Bthrm, Two Bdrms w/ Large Closets & Balconies w/ Stunning Views Of The Serene Garden. The Basement Consists Of Multiple Lounging Areas,A Movie Screen, Storage Spaces, Laundry Room, Washroom, Double Doors To The Walkout & So Much More! This Must Be Seen To Believe! (id:50886)
Property Details
| MLS® Number | N9254008 |
| Property Type | Single Family |
| Community Name | Bayview Southeast |
| ParkingSpaceTotal | 15 |
Building
| BathroomTotal | 5 |
| BedroomsAboveGround | 4 |
| BedroomsTotal | 4 |
| Appliances | Dishwasher, Dryer, Range, Refrigerator, Stove, Washer |
| BasementDevelopment | Finished |
| BasementFeatures | Walk Out |
| BasementType | N/a (finished) |
| ConstructionStyleAttachment | Detached |
| CoolingType | Central Air Conditioning |
| ExteriorFinish | Stucco |
| FireplacePresent | Yes |
| FlooringType | Hardwood, Vinyl, Tile |
| HalfBathTotal | 1 |
| HeatingFuel | Natural Gas |
| HeatingType | Forced Air |
| StoriesTotal | 1 |
| Type | House |
Parking
| Attached Garage |
Land
| Acreage | Yes |
| Sewer | Septic System |
| SizeDepth | 599 Ft ,7 In |
| SizeFrontage | 226 Ft ,6 In |
| SizeIrregular | 226.5 X 599.63 Ft |
| SizeTotalText | 226.5 X 599.63 Ft|2 - 4.99 Acres |
Rooms
| Level | Type | Length | Width | Dimensions |
|---|---|---|---|---|
| Second Level | Bedroom 4 | 4.14 m | 3.74 m | 4.14 m x 3.74 m |
| Second Level | Sitting Room | 4.84 m | 3.41 m | 4.84 m x 3.41 m |
| Second Level | Bedroom 3 | 4.41 m | 3.9 m | 4.41 m x 3.9 m |
| Basement | Recreational, Games Room | 16.15 m | 5.6 m | 16.15 m x 5.6 m |
| Main Level | Living Room | 6.61 m | 6.4 m | 6.61 m x 6.4 m |
| Main Level | Dining Room | 4.08 m | 3.93 m | 4.08 m x 3.93 m |
| Main Level | Primary Bedroom | 6.37 m | 5.45 m | 6.37 m x 5.45 m |
| Main Level | Bedroom 2 | 3.65 m | 3.32 m | 3.65 m x 3.32 m |
| Main Level | Family Room | 6.12 m | 5.97 m | 6.12 m x 5.97 m |
| Main Level | Kitchen | 4.08 m | 3.99 m | 4.08 m x 3.99 m |
| Main Level | Eating Area | 4.17 m | 3.56 m | 4.17 m x 3.56 m |
| Main Level | Kitchen | 5.15 m | 3.07 m | 5.15 m x 3.07 m |
Interested?
Contact us for more information
Sumanan Karnalingam
Salesperson
165 Main Street North
Markham, Ontario L3P 1Y2


