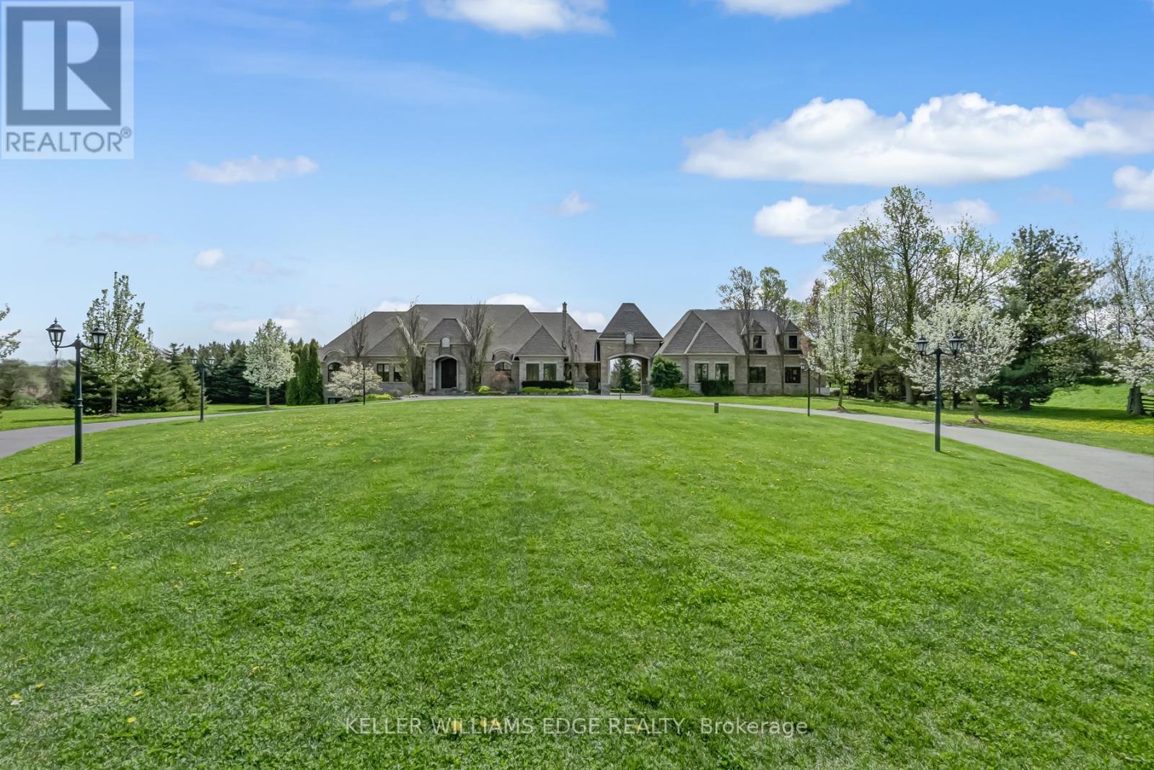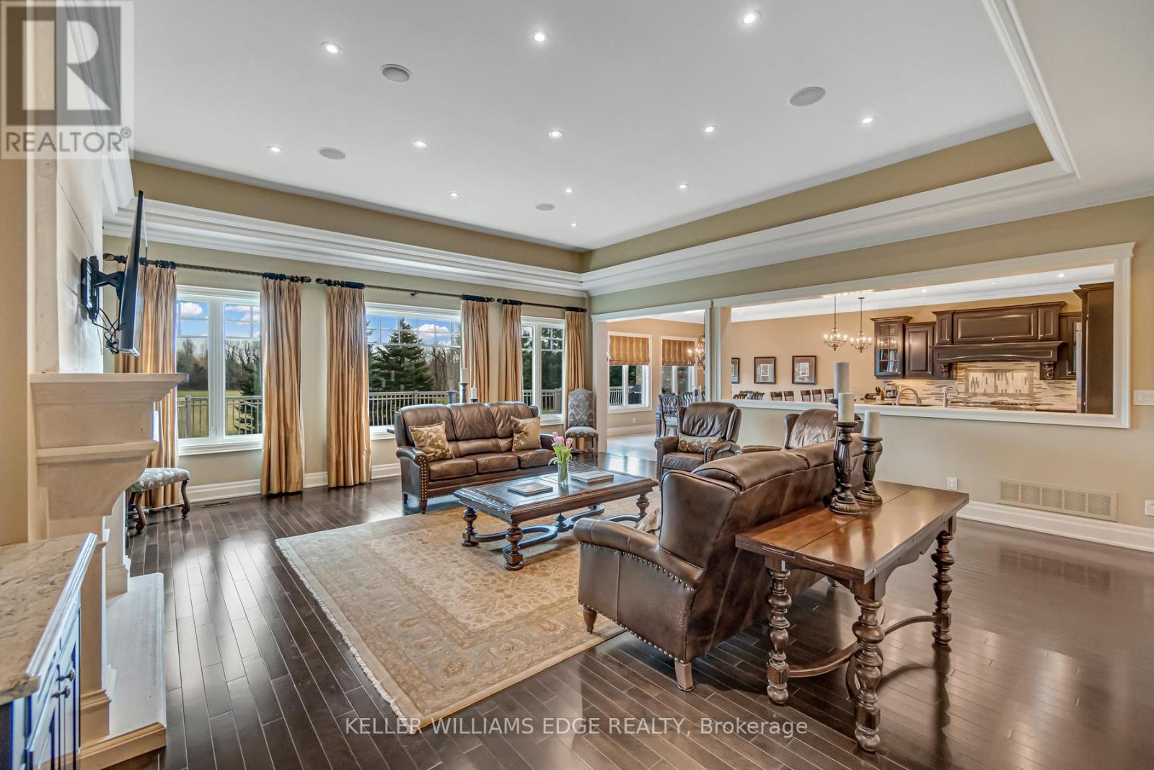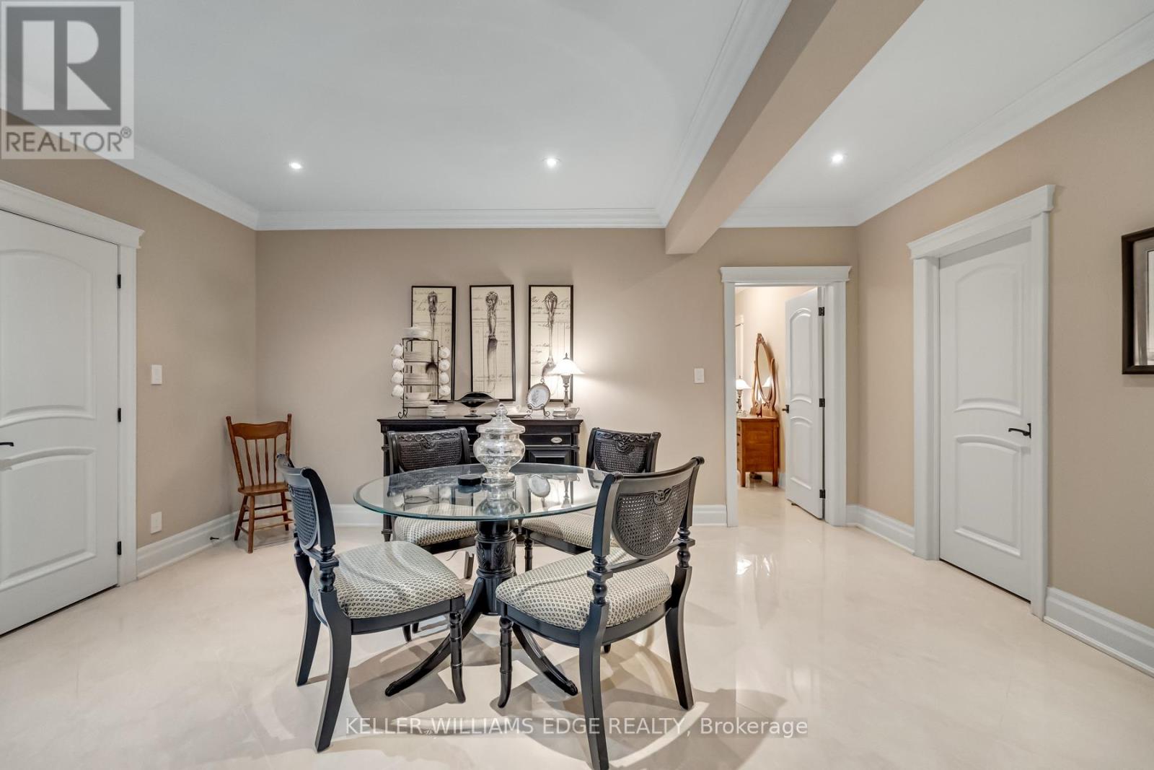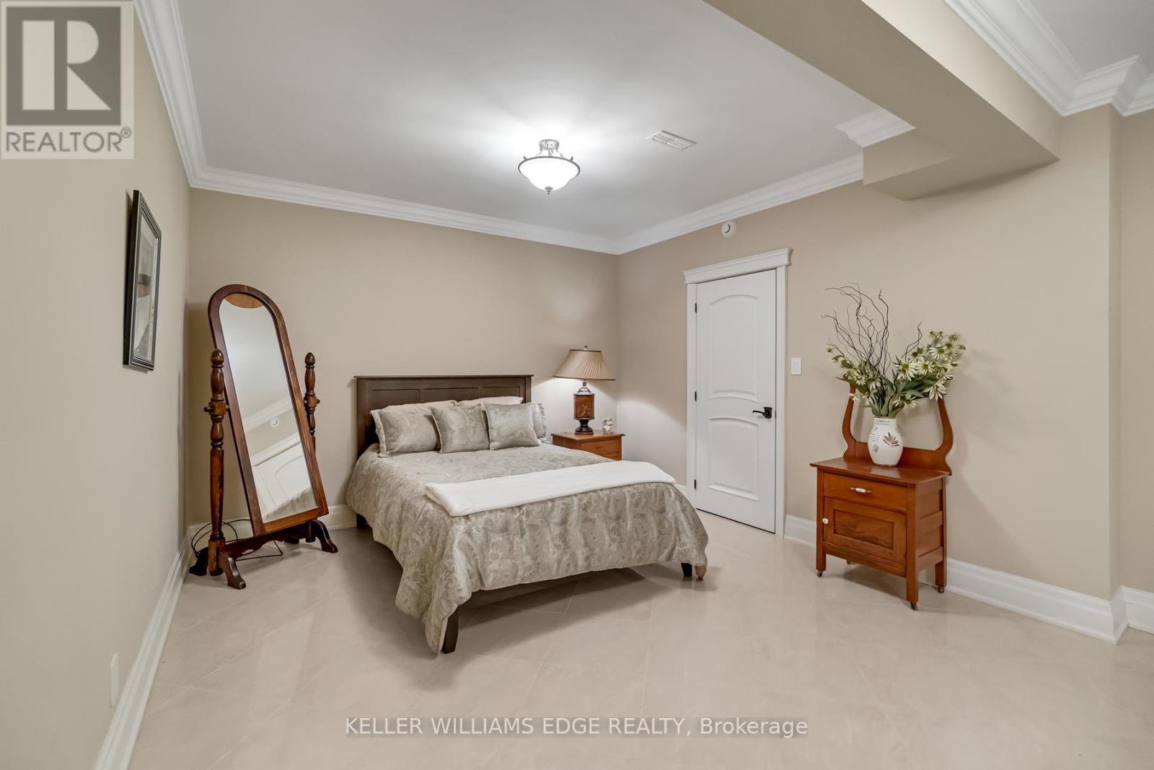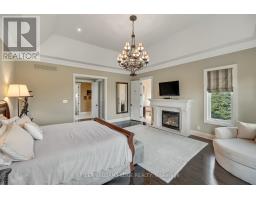5100 14 Side Road Milton (Nelson), Ontario L9T 2Y1
$6,990,000
Experience luxury at 5100 14th Side Road in Milton a home beyond bricks & mortar, a symphony of charm & luxury. Over 8,000 square feet of luxury between the main and lower floors, this isn't just a home; it's your kingdom. On a 28-acre lot with a ravine leading to Rattle Snake Point, this property offers nature's grandeur. The gated driveway extends towards the home leading to the roundabout. It's not just a path; it's your personal red carpet. The foyer welcomes you with a grand dome ceiling, setting a stage not just meant to be lived in, but experienced. The oversized family room is a sanctuary with the cast stone fireplace for cozy evenings. In the dining room you are seated beneath coffered ceilings, elevating every meal. The kitchen, a foodie's playground, boasts a Viking stove, Miele dishwasher, and a large island. Move to the 6 generously sized bedrooms, ensuring a slice of comfort for all. Step onto the terrace, an extension of your living space, perfect for morning coffee or breathtaking evening sunsets. The basement surprises with heated flooring, a custom wine room, and dual staircases for a grand entrance. The walkout exit to the backyard seamlessly connects indoors and outdoors. The security alarm system with cameras ensures peace of mind. The 6-car garage, 2 attached and 4 separated by a carport, caters to automotive enthusiasts with space for a car lift. Make memories at 5100 14th Side Road where every room is a chapter waiting to be written. (id:50886)
Property Details
| MLS® Number | W9254295 |
| Property Type | Single Family |
| Community Name | Nelson |
| Features | Carpet Free, Sump Pump |
| ParkingSpaceTotal | 24 |
Building
| BathroomTotal | 6 |
| BedroomsAboveGround | 3 |
| BedroomsBelowGround | 3 |
| BedroomsTotal | 6 |
| Appliances | Water Purifier, Central Vacuum, Garage Door Opener Remote(s) |
| ArchitecturalStyle | Bungalow |
| BasementDevelopment | Finished |
| BasementType | Full (finished) |
| ConstructionStyleAttachment | Detached |
| CoolingType | Central Air Conditioning, Air Exchanger |
| ExteriorFinish | Brick |
| FireplacePresent | Yes |
| FoundationType | Poured Concrete |
| HalfBathTotal | 1 |
| HeatingFuel | Propane |
| HeatingType | Forced Air |
| StoriesTotal | 1 |
| Type | House |
Parking
| Attached Garage |
Land
| Acreage | Yes |
| Sewer | Septic System |
| SizeDepth | 999 Ft ,2 In |
| SizeFrontage | 1250 Ft ,2 In |
| SizeIrregular | 1250.22 X 999.19 Ft |
| SizeTotalText | 1250.22 X 999.19 Ft|25 - 50 Acres |
| ZoningDescription | Rural Escarpment |
Rooms
| Level | Type | Length | Width | Dimensions |
|---|---|---|---|---|
| Lower Level | Bedroom | 3.96 m | 4.98 m | 3.96 m x 4.98 m |
| Lower Level | Recreational, Games Room | 6.32 m | 5.21 m | 6.32 m x 5.21 m |
| Lower Level | Bedroom 4 | 4.95 m | 8.08 m | 4.95 m x 8.08 m |
| Lower Level | Bedroom 5 | 4.29 m | 5.44 m | 4.29 m x 5.44 m |
| Main Level | Living Room | 7.26 m | 7.11 m | 7.26 m x 7.11 m |
| Main Level | Office | 5.05 m | 3.61 m | 5.05 m x 3.61 m |
| Main Level | Kitchen | 4.42 m | 5 m | 4.42 m x 5 m |
| Main Level | Dining Room | 5.28 m | 3.61 m | 5.28 m x 3.61 m |
| Main Level | Eating Area | 4.06 m | 5.49 m | 4.06 m x 5.49 m |
| Main Level | Primary Bedroom | 6.55 m | 5.49 m | 6.55 m x 5.49 m |
| Main Level | Bedroom 2 | 5.16 m | 3.61 m | 5.16 m x 3.61 m |
| Main Level | Bedroom 3 | 5.05 m | 4.44 m | 5.05 m x 4.44 m |
https://www.realtor.ca/real-estate/27290981/5100-14-side-road-milton-nelson-nelson
Interested?
Contact us for more information
Walter Galvao
Salesperson
3185 Harvester Rd Unit 1a
Burlington, Ontario L7N 3N8



