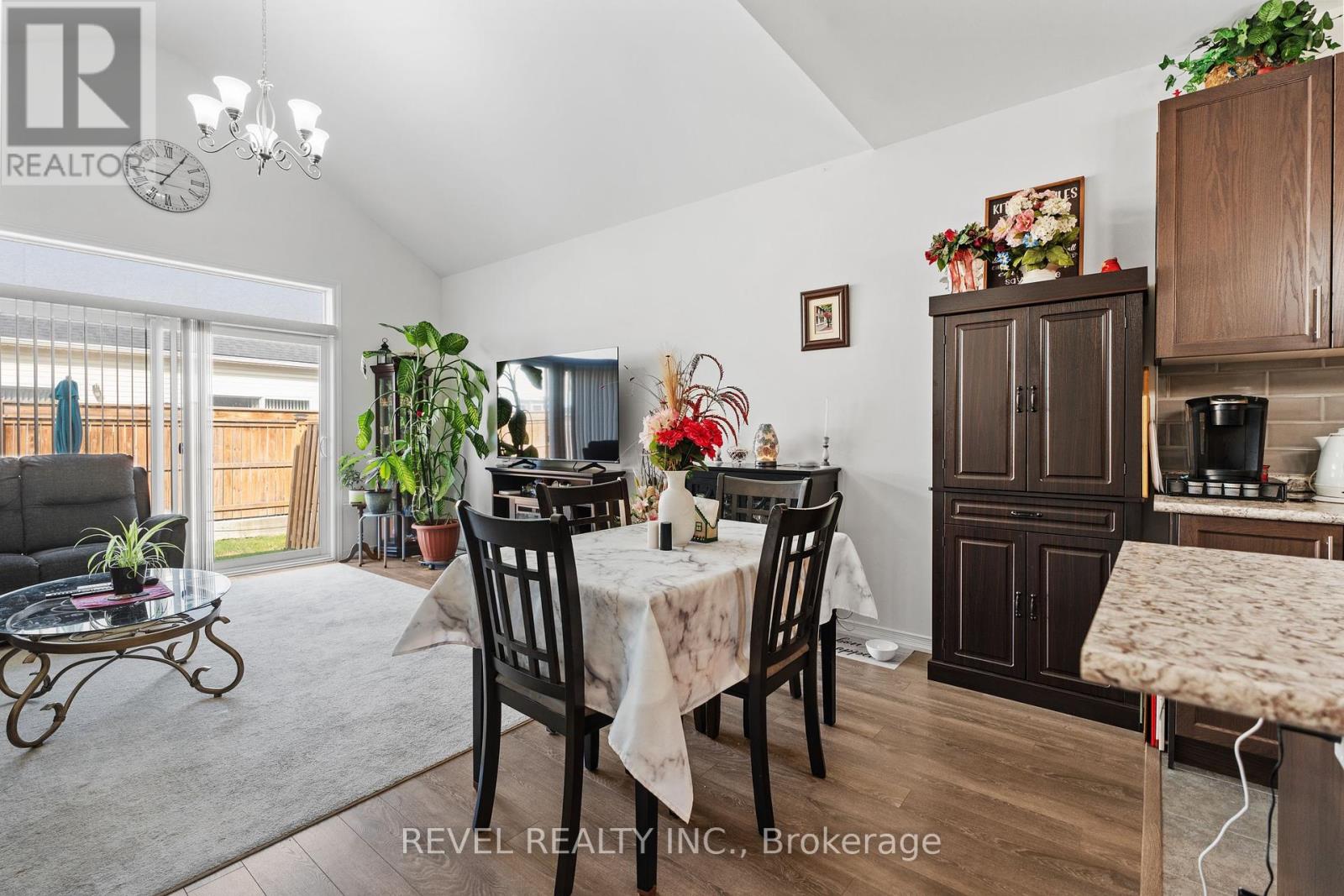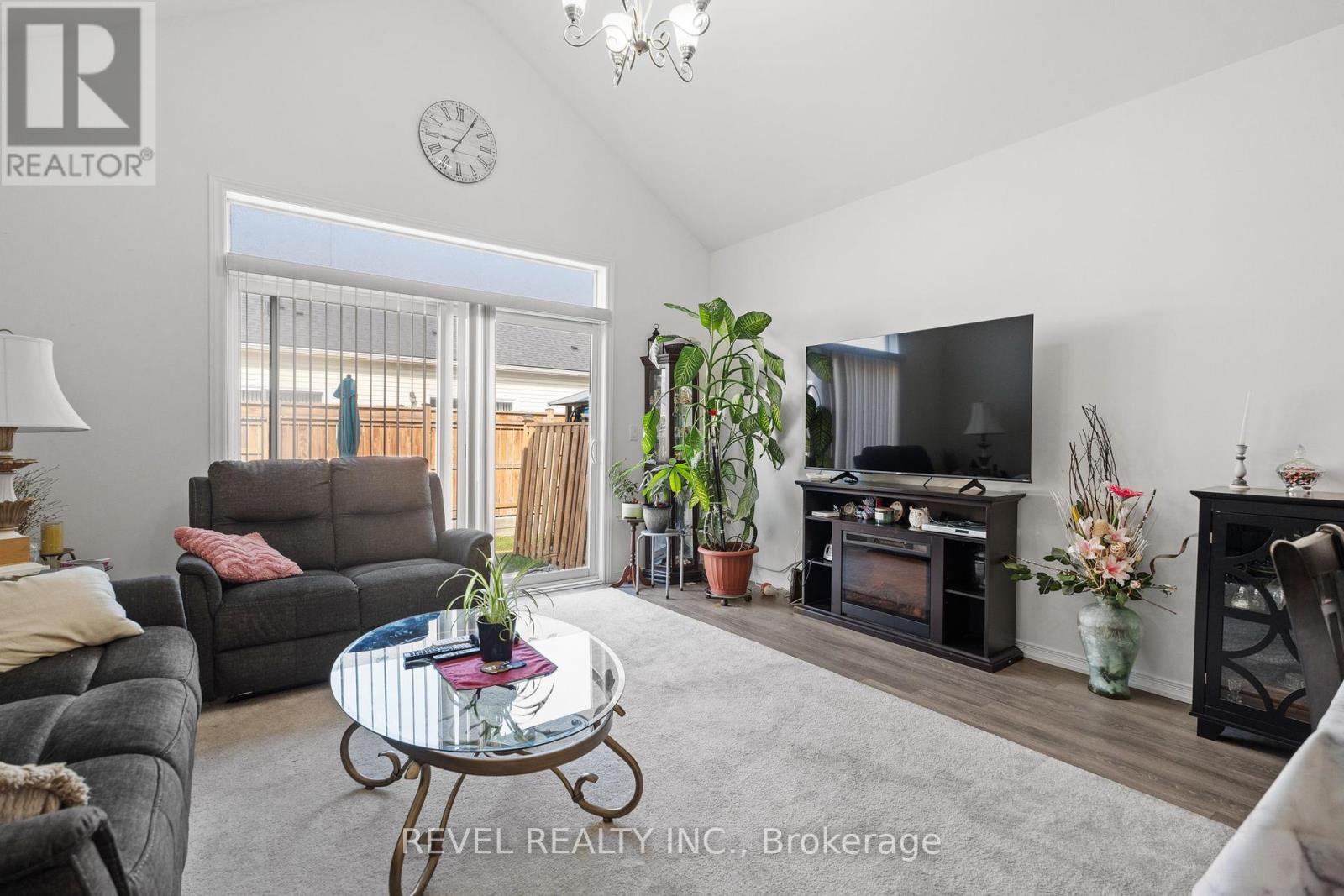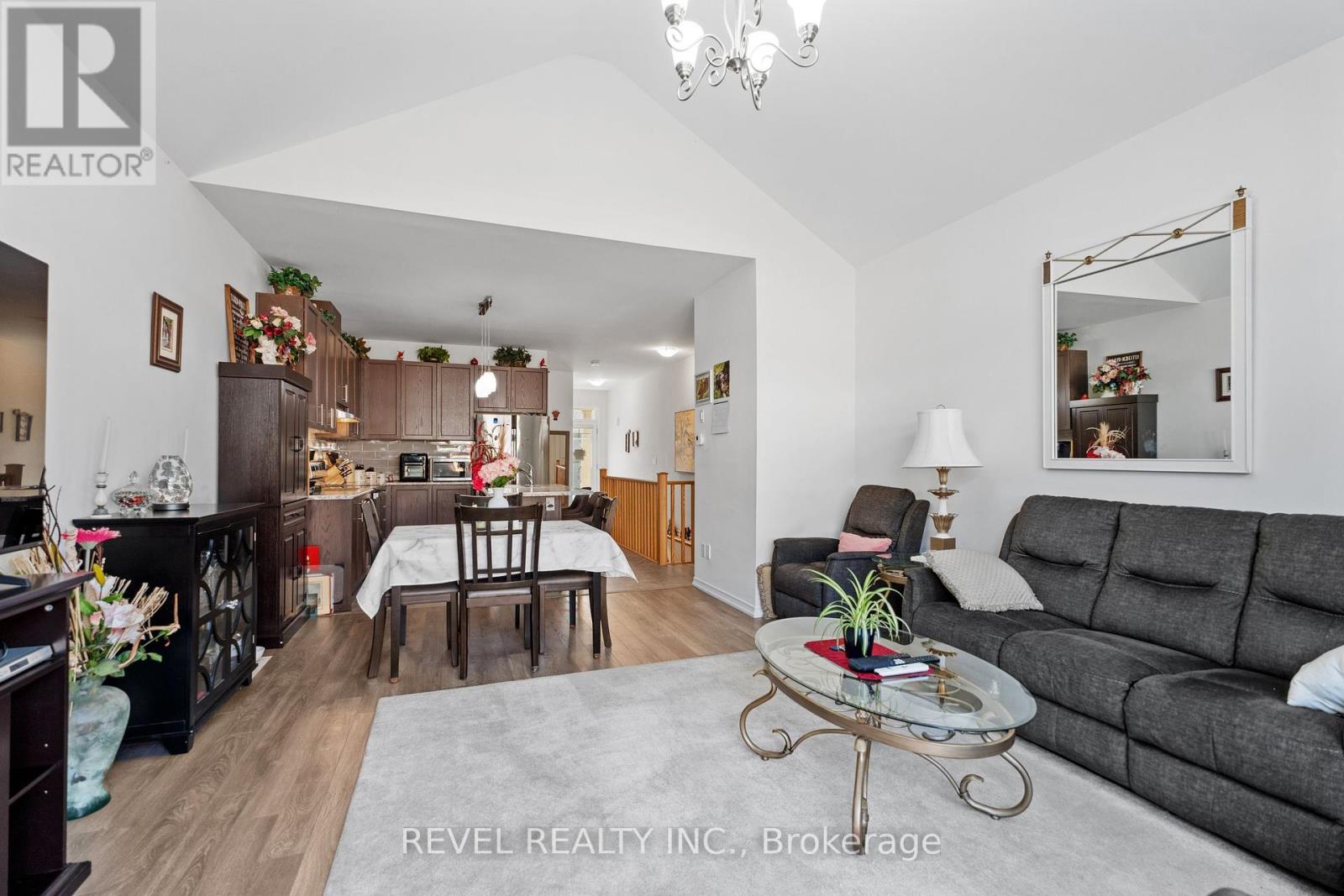23 Cosmopolitan Common St. Catharines, Ontario L2M 0B8
$660,000Maintenance,
$170 Monthly
Maintenance,
$170 MonthlyWelcome to this stunning 2-bedroom, 2-bathroom townhouse bungalow, thoughtfully designed with modern living in mind. As you step inside, you'll immediately notice the open-concept layout, which seamlessly blends the kitchen, dining, and living areas into one cohesive space. The primary bedroom offers a peaceful retreat with its own ensuite bathroom, featuring a walk-in shower and modern finishes. The second bedroom is generously sized, with convenient access to the second full bathroom, making it ideal for guests, a home office, or a personal sanctuary. Step outside to your outdoor patio, an ideal spot for morning coffee, summer barbecues, or simply unwinding in the fresh air. The low-maintenance yard ensures you can enjoy outdoor living without the hassle. A key highlight of this home is the full basement, which includes a partially unfinished rec room. This flexible space offers endless possibilities whether you dream of a home gym, a workshop, or additional living space. This townhouse bungalow offers easy access to shopping, dining, parks, and highways. Its a perfect mix of comfort, style, and convenience a great place to call home. Don't miss out! (id:50886)
Property Details
| MLS® Number | X9254661 |
| Property Type | Single Family |
| CommunityFeatures | Pet Restrictions |
| Features | In Suite Laundry |
| ParkingSpaceTotal | 2 |
Building
| BathroomTotal | 2 |
| BedroomsAboveGround | 2 |
| BedroomsTotal | 2 |
| Appliances | Dishwasher, Dryer, Garage Door Opener, Microwave, Refrigerator, Washer, Window Coverings |
| ArchitecturalStyle | Bungalow |
| BasementDevelopment | Partially Finished |
| BasementType | N/a (partially Finished) |
| CoolingType | Central Air Conditioning |
| ExteriorFinish | Brick |
| HeatingFuel | Natural Gas |
| HeatingType | Forced Air |
| StoriesTotal | 1 |
| Type | Row / Townhouse |
Parking
| Attached Garage |
Land
| Acreage | No |
Rooms
| Level | Type | Length | Width | Dimensions |
|---|---|---|---|---|
| Basement | Recreational, Games Room | 7.92 m | 6.58 m | 7.92 m x 6.58 m |
| Main Level | Primary Bedroom | 4.14 m | 3.63 m | 4.14 m x 3.63 m |
| Main Level | Bedroom | 3.66 m | 3.25 m | 3.66 m x 3.25 m |
| Main Level | Kitchen | 3.56 m | 3.35 m | 3.56 m x 3.35 m |
| Main Level | Living Room | 5.74 m | 4.44 m | 5.74 m x 4.44 m |
https://www.realtor.ca/real-estate/27291816/23-cosmopolitan-common-st-catharines
Interested?
Contact us for more information
Dean Michael Serravalle
Broker of Record
8685 Lundys Lane #3
Niagara Falls, Ontario L2H 1H5































































