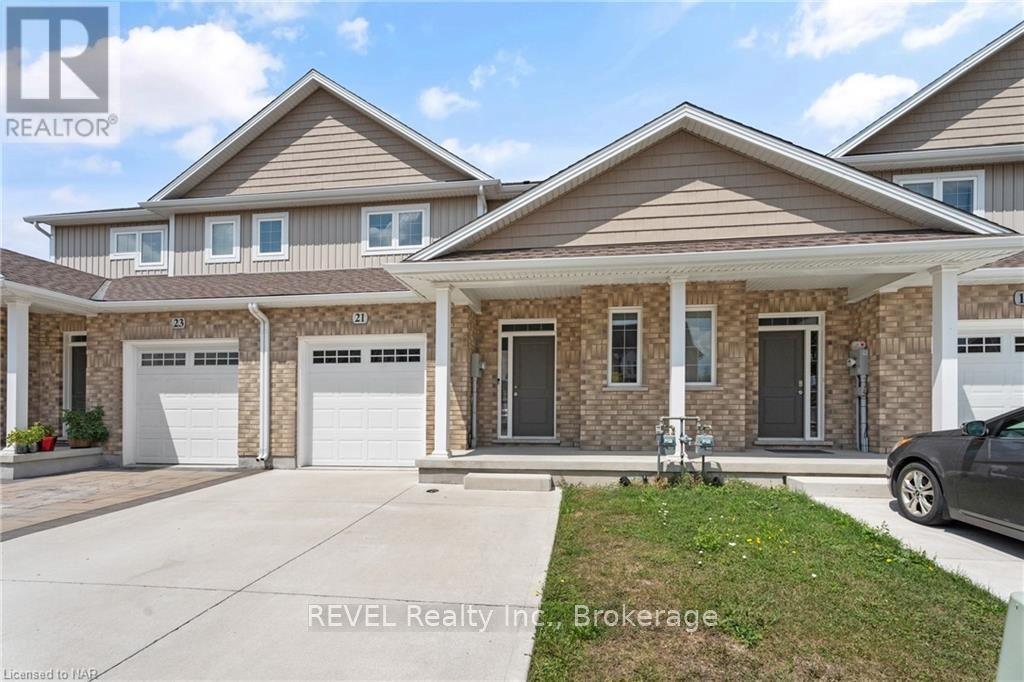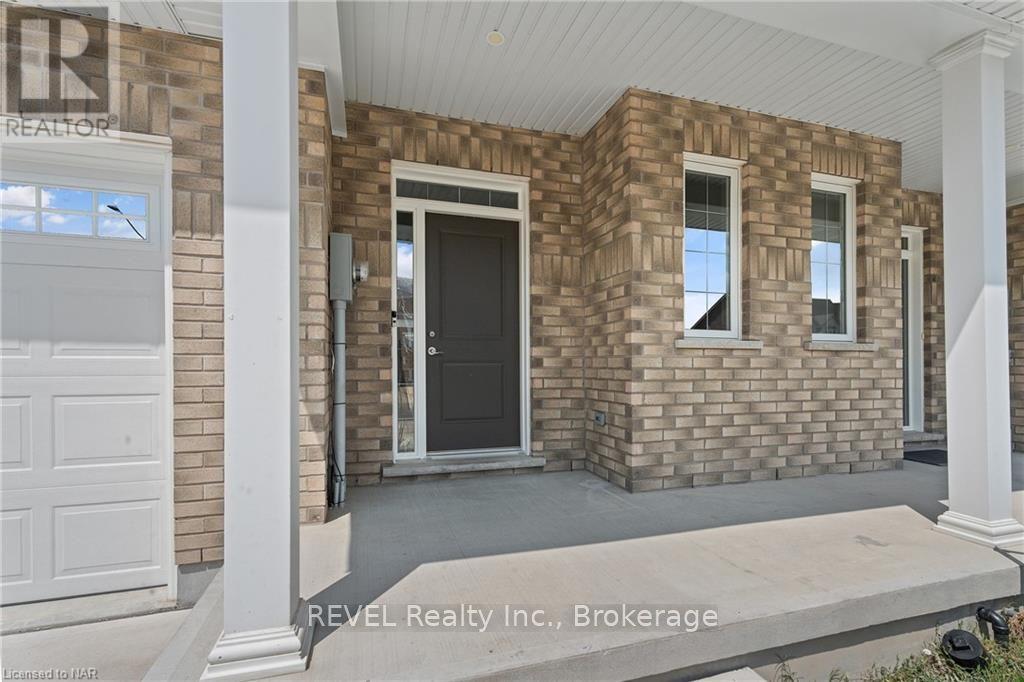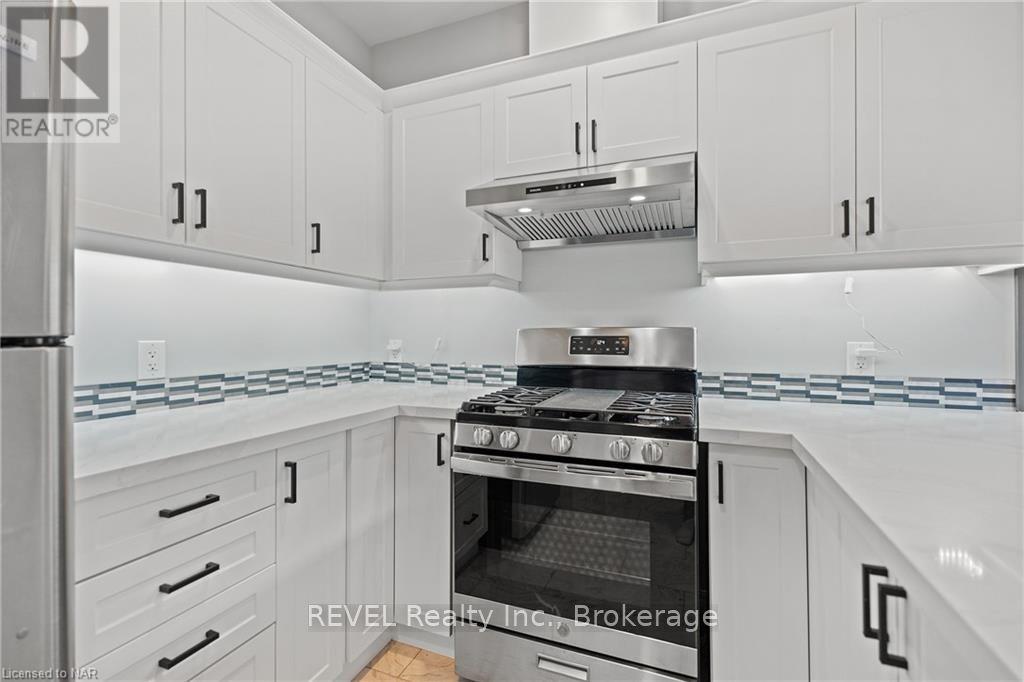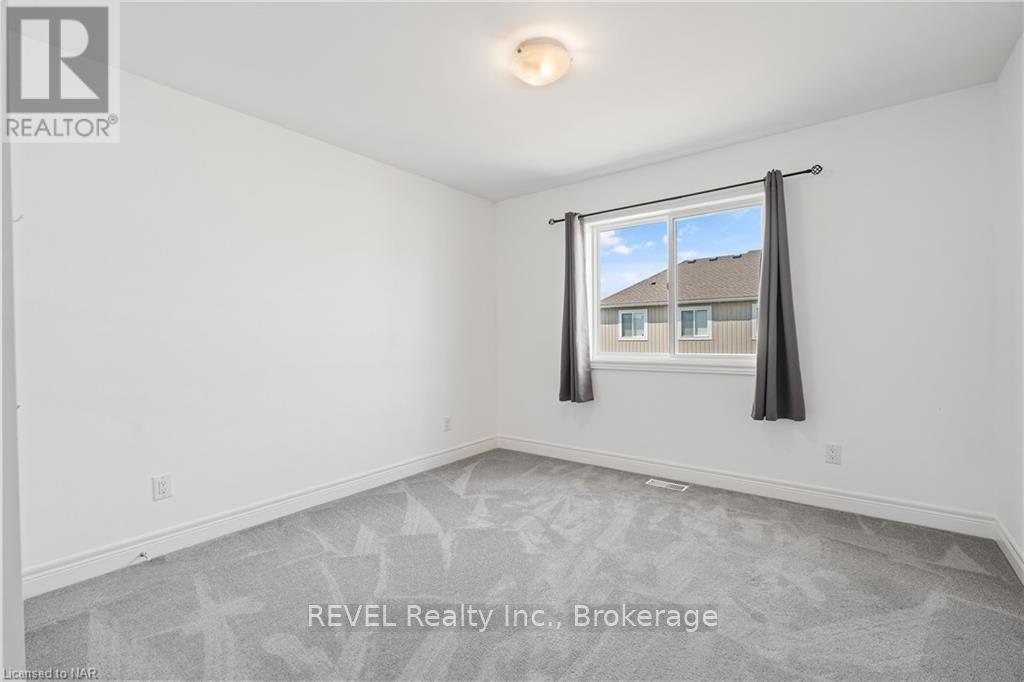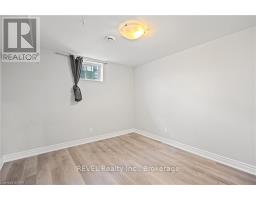21 Marshall Lane St. Catharines, Ontario L2P 0E8
$689,999
Welcome to 21 Marshall Lane, a beautifully updated townhome offering both comfort and versatility. With 5 spacious bedrooms and 2.5 bathrooms, this home is perfect for growing families or those seeking extra space. The open concept living area is ideal for entertaining, featuring a modern kitchen that flows seamlessly into the dining and living rooms. Enjoy the convenience of a single-car garage and an in-law suite, perfect for guests or extended family. Located in a desirable neighbourhood, close to the Pen Centre, downtown St. Catharines, Brock University and many restaurants, this property combines convenience with a welcoming atmosphere. Don't miss your chance to make this exceptional house your new home! (id:50886)
Property Details
| MLS® Number | X9413311 |
| Property Type | Single Family |
| Community Name | 456 - Oakdale |
| AmenitiesNearBy | Hospital |
| Features | Flat Site, Sump Pump |
| ParkingSpaceTotal | 3 |
Building
| BathroomTotal | 3 |
| BedroomsAboveGround | 3 |
| BedroomsBelowGround | 2 |
| BedroomsTotal | 5 |
| Appliances | Water Heater, Dishwasher, Dryer, Garage Door Opener, Range, Refrigerator, Stove, Washer |
| BasementDevelopment | Finished |
| BasementType | Full (finished) |
| ConstructionStyleAttachment | Attached |
| CoolingType | Central Air Conditioning |
| ExteriorFinish | Vinyl Siding, Brick |
| FireProtection | Alarm System, Smoke Detectors |
| FoundationType | Poured Concrete |
| HalfBathTotal | 1 |
| HeatingFuel | Natural Gas |
| HeatingType | Forced Air |
| StoriesTotal | 2 |
| Type | Row / Townhouse |
| UtilityWater | Municipal Water |
Parking
| Attached Garage |
Land
| Acreage | No |
| LandAmenities | Hospital |
| Sewer | Sanitary Sewer |
| SizeDepth | 95 Ft ,8 In |
| SizeFrontage | 24 Ft |
| SizeIrregular | 24.08 X 95.68 Ft |
| SizeTotalText | 24.08 X 95.68 Ft|under 1/2 Acre |
| ZoningDescription | R2 |
Rooms
| Level | Type | Length | Width | Dimensions |
|---|---|---|---|---|
| Second Level | Primary Bedroom | 3.76 m | 3.23 m | 3.76 m x 3.23 m |
| Second Level | Primary Bedroom | 3.76 m | 3.23 m | 3.76 m x 3.23 m |
| Second Level | Bathroom | 3.51 m | 2.54 m | 3.51 m x 2.54 m |
| Second Level | Bathroom | 3.51 m | 2.54 m | 3.51 m x 2.54 m |
| Second Level | Bedroom | 4.09 m | 3.43 m | 4.09 m x 3.43 m |
| Second Level | Bedroom | 4.09 m | 3.43 m | 4.09 m x 3.43 m |
| Second Level | Bedroom | 4.09 m | 3.43 m | 4.09 m x 3.43 m |
| Second Level | Bedroom | 4.09 m | 3.43 m | 4.09 m x 3.43 m |
| Basement | Bedroom | 3.12 m | 3.17 m | 3.12 m x 3.17 m |
| Basement | Bedroom | 3.12 m | 3.17 m | 3.12 m x 3.17 m |
| Basement | Bedroom | 3.1 m | 3.58 m | 3.1 m x 3.58 m |
| Basement | Bedroom | 3.1 m | 3.58 m | 3.1 m x 3.58 m |
| Basement | Bathroom | 1.78 m | 1.8 m | 1.78 m x 1.8 m |
| Basement | Bathroom | 1.78 m | 1.8 m | 1.78 m x 1.8 m |
| Basement | Kitchen | 3.05 m | 2.13 m | 3.05 m x 2.13 m |
| Basement | Kitchen | 3.05 m | 2.13 m | 3.05 m x 2.13 m |
| Main Level | Foyer | 2.54 m | 2.29 m | 2.54 m x 2.29 m |
| Main Level | Foyer | 2.54 m | 2.29 m | 2.54 m x 2.29 m |
| Main Level | Kitchen | 3.45 m | 3.48 m | 3.45 m x 3.48 m |
| Main Level | Kitchen | 3.45 m | 3.48 m | 3.45 m x 3.48 m |
| Main Level | Dining Room | 3.45 m | 3.1 m | 3.45 m x 3.1 m |
| Main Level | Dining Room | 3.45 m | 3.1 m | 3.45 m x 3.1 m |
| Main Level | Family Room | 3.76 m | 5.49 m | 3.76 m x 5.49 m |
| Main Level | Family Room | 3.76 m | 5.49 m | 3.76 m x 5.49 m |
| Main Level | Bathroom | 0.91 m | 2.18 m | 0.91 m x 2.18 m |
| Main Level | Bathroom | 0.91 m | 2.18 m | 0.91 m x 2.18 m |
https://www.realtor.ca/real-estate/27293467/21-marshall-lane-st-catharines-456-oakdale-456-oakdale
Interested?
Contact us for more information
Jordan Maletta
Salesperson
8685 Lundy's Lane, Unit 1
Niagara Falls, Ontario L2H 1H5


