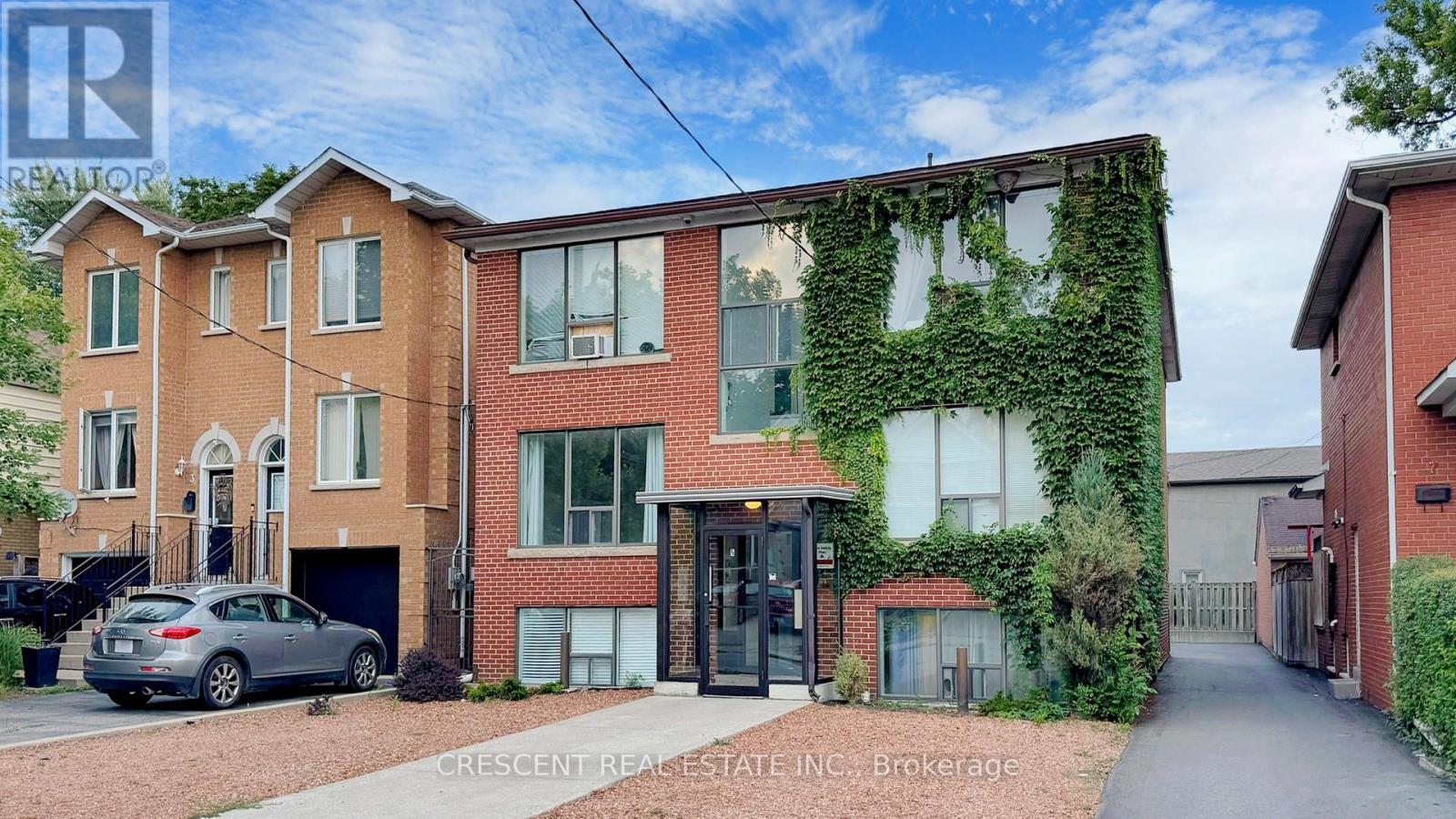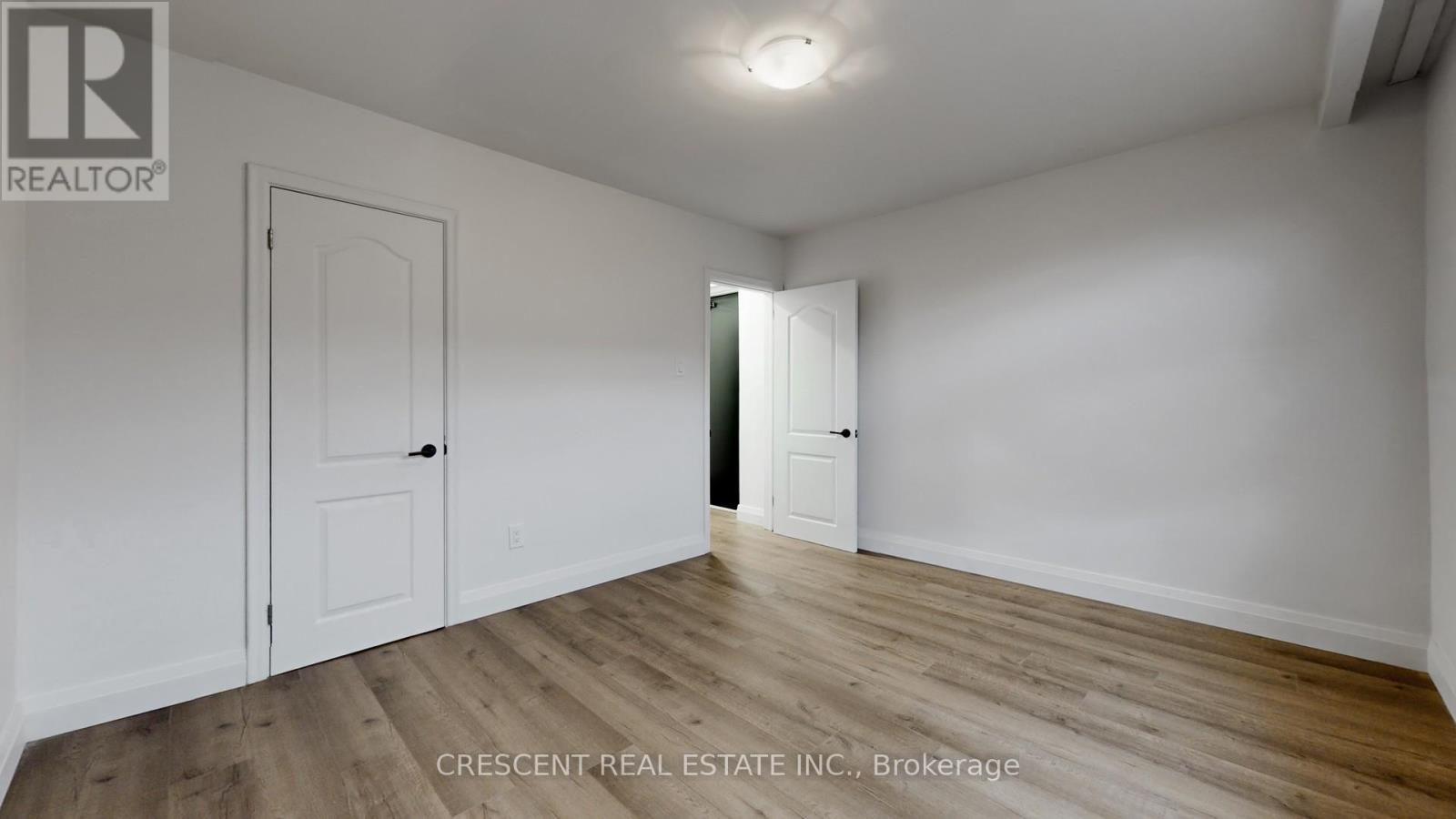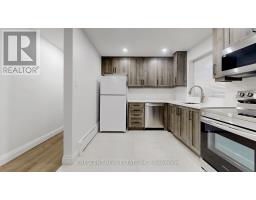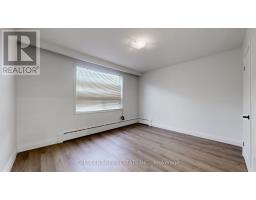4 - 5 Cliff Street Toronto (Rockcliffe-Smythe), Ontario M6N 4L5
2 Bedroom
1 Bathroom
Wall Unit
Radiant Heat
$2,750 Monthly
Experience modern living in this newly renovated, open-concept 2-bedroom apartment located in the heart of Rockcliffe-Smythe. This bright and spacious unit has been thoughtfully designed with high-end finishes and a stylish, contemporary feel. Central location and easy access to major routes, steps to the upcoming and highway anticipated Mount Dennis Lrt stop (id:50886)
Property Details
| MLS® Number | W9255218 |
| Property Type | Multi-family |
| Community Name | Rockcliffe-Smythe |
| Features | Laundry- Coin Operated |
Building
| BathroomTotal | 1 |
| BedroomsAboveGround | 2 |
| BedroomsTotal | 2 |
| BasementType | Partial |
| CoolingType | Wall Unit |
| ExteriorFinish | Brick |
| FoundationType | Block, Concrete |
| HeatingFuel | Natural Gas |
| HeatingType | Radiant Heat |
| StoriesTotal | 2 |
| Type | Other |
| UtilityWater | Municipal Water |
Land
| Acreage | No |
| Sewer | Sanitary Sewer |
| SizeDepth | 95 Ft ,5 In |
| SizeFrontage | 45 Ft |
| SizeIrregular | 45.06 X 95.45 Ft |
| SizeTotalText | 45.06 X 95.45 Ft |
Rooms
| Level | Type | Length | Width | Dimensions |
|---|---|---|---|---|
| Main Level | Living Room | 4.34 m | 3.94 m | 4.34 m x 3.94 m |
| Main Level | Kitchen | 3.3 m | 2.92 m | 3.3 m x 2.92 m |
| Main Level | Bedroom | 3.94 m | 3.23 m | 3.94 m x 3.23 m |
| Main Level | Bedroom 2 | 3.3 m | 3.05 m | 3.3 m x 3.05 m |
| Main Level | Bathroom | 1.96 m | 1.45 m | 1.96 m x 1.45 m |
Utilities
| Cable | Installed |
| Sewer | Installed |
Interested?
Contact us for more information
Volodymyr Sheptytsky
Salesperson
Crescent Real Estate Inc.
347 Jane St
Toronto, Ontario M6S 3Z3
347 Jane St
Toronto, Ontario M6S 3Z3
Shawn Lopes
Broker
Crescent Real Estate Inc.
347 Jane St
Toronto, Ontario M6S 3Z3
347 Jane St
Toronto, Ontario M6S 3Z3









































