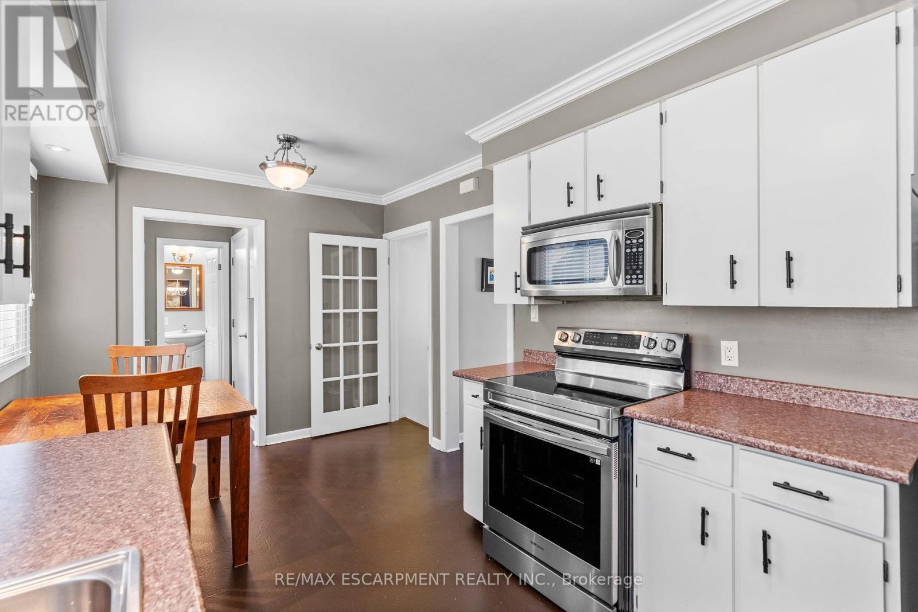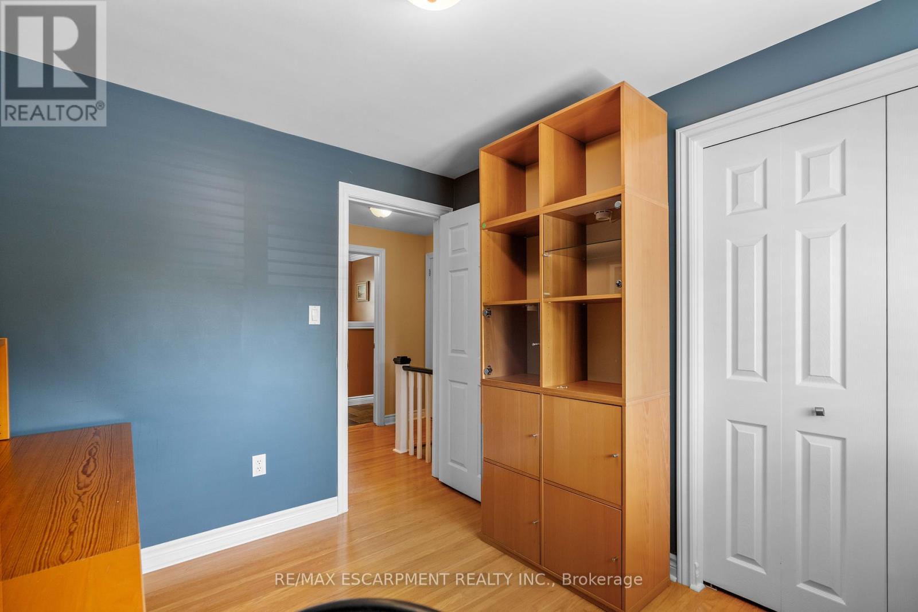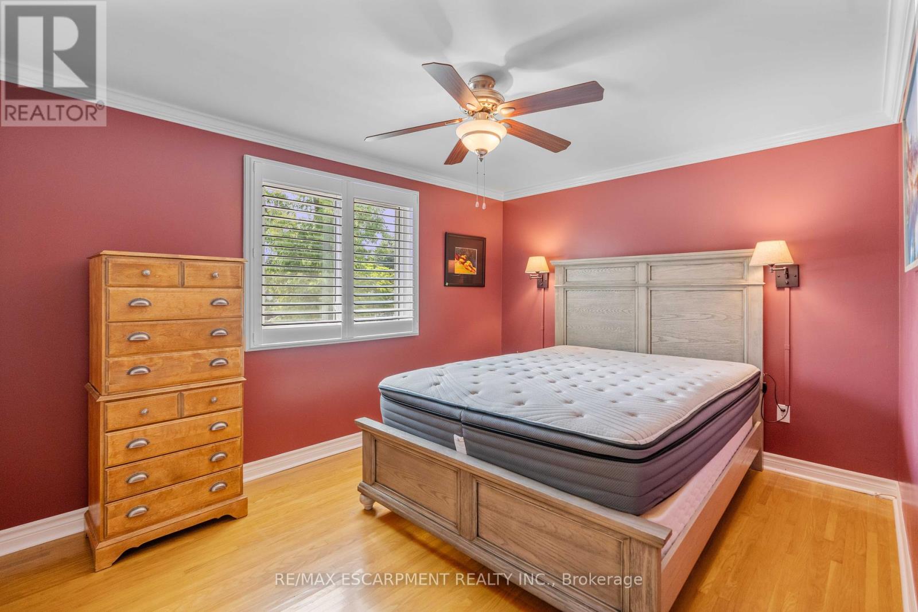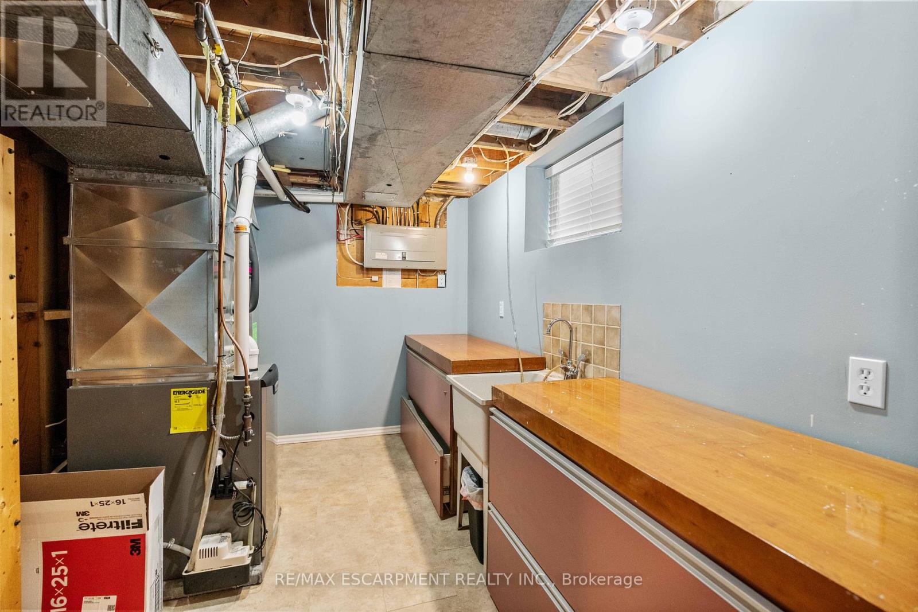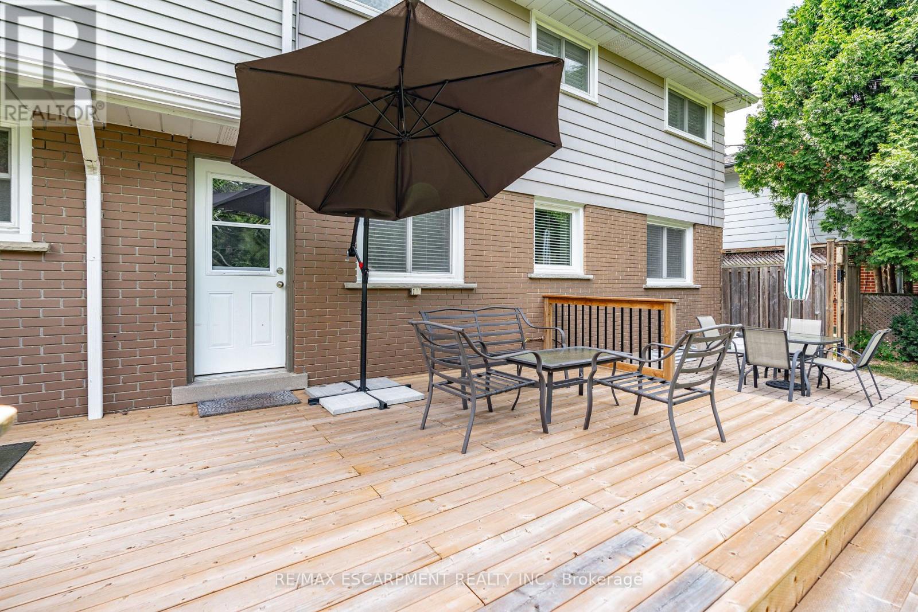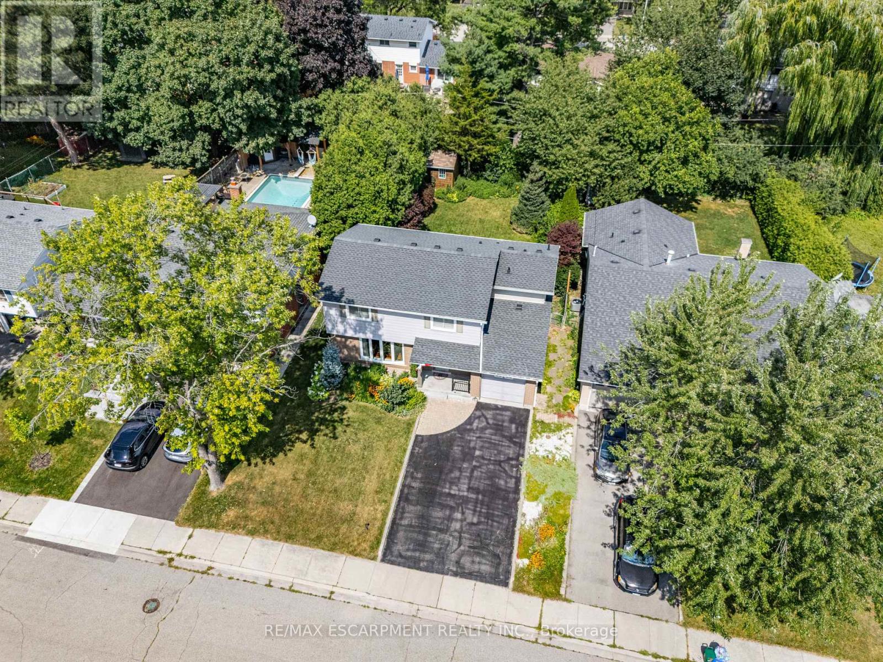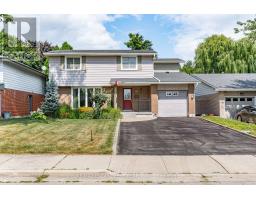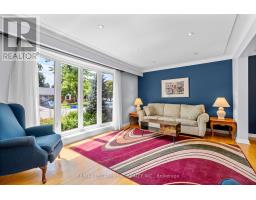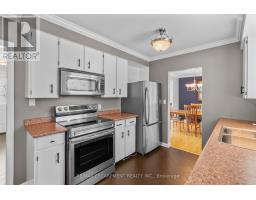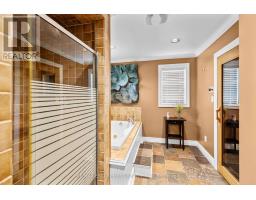1465 Jefferson Road Burlington (Mountainside), Ontario L7P 2C7
$1,024,900
Welcome to 1465 Jefferson rd in Burlington's sought after Mountainside Community. This rare 4 Bedroom two storey home with an attached garage has been immaculately kept from the gardens and lawn to the inside of the home top to bottom. The main level offers a great traditional layout with your usual Kitchen, dining, living room and 2 piece bathroom along with access from the kitchen to the spacious well manicured, private fenced in yard. (new deck 2023) Great spot to entertain. Upstairs features 4 bedrooms, a convenient bedroom level laundry room plus an unbelievable Spa like 5 piece bathroom with a sauna. The lower levels finished off with a rec-room, lots of storage and the utility room. Sitting on a 50' x 120' lot with parking for 4 plus cars this awesome home really does offer it all. Just a quick walk to both public and catholic schools and the Mountainside rec centre this amazing family home will not last. Book your appointment today. **** EXTRAS **** Owned Hot water heater (id:50886)
Property Details
| MLS® Number | W9255446 |
| Property Type | Single Family |
| Community Name | Mountainside |
| AmenitiesNearBy | Hospital, Park, Place Of Worship, Public Transit, Schools |
| ParkingSpaceTotal | 5 |
| Structure | Porch |
Building
| BathroomTotal | 2 |
| BedroomsAboveGround | 4 |
| BedroomsTotal | 4 |
| Appliances | Garage Door Opener Remote(s), Water Heater, Dishwasher, Dryer, Refrigerator, Stove, Washer, Window Coverings |
| BasementDevelopment | Finished |
| BasementType | N/a (finished) |
| ConstructionStyleAttachment | Detached |
| CoolingType | Central Air Conditioning |
| ExteriorFinish | Brick, Vinyl Siding |
| FoundationType | Block |
| HalfBathTotal | 1 |
| HeatingFuel | Natural Gas |
| HeatingType | Forced Air |
| StoriesTotal | 2 |
| Type | House |
| UtilityWater | Municipal Water |
Parking
| Attached Garage | |
| Inside Entry |
Land
| Acreage | No |
| LandAmenities | Hospital, Park, Place Of Worship, Public Transit, Schools |
| LandscapeFeatures | Lawn Sprinkler |
| Sewer | Sanitary Sewer |
| SizeDepth | 120 Ft |
| SizeFrontage | 50 Ft |
| SizeIrregular | 50 X 120 Ft |
| SizeTotalText | 50 X 120 Ft|under 1/2 Acre |
Rooms
| Level | Type | Length | Width | Dimensions |
|---|---|---|---|---|
| Second Level | Primary Bedroom | 3.02 m | 4.01 m | 3.02 m x 4.01 m |
| Second Level | Bedroom 2 | 3.02 m | 2.79 m | 3.02 m x 2.79 m |
| Second Level | Bedroom 3 | 2.79 m | 2.04 m | 2.79 m x 2.04 m |
| Second Level | Bedroom 4 | 3.86 m | 2.74 m | 3.86 m x 2.74 m |
| Basement | Recreational, Games Room | 8.36 m | 3.33 m | 8.36 m x 3.33 m |
| Main Level | Foyer | 3.48 m | 1.55 m | 3.48 m x 1.55 m |
| Main Level | Kitchen | 2.69 m | 2.69 m | 2.69 m x 2.69 m |
| Main Level | Living Room | 3.43 m | 5.56 m | 3.43 m x 5.56 m |
| Main Level | Dining Room | 2.69 m | 3.53 m | 2.69 m x 3.53 m |
| Main Level | Eating Area | 2.69 m | 2.13 m | 2.69 m x 2.13 m |
https://www.realtor.ca/real-estate/27293995/1465-jefferson-road-burlington-mountainside-mountainside
Interested?
Contact us for more information
Travis Stephen Mckechnie
Salesperson
720 Guelph Line #a
Burlington, Ontario L7R 4E2









