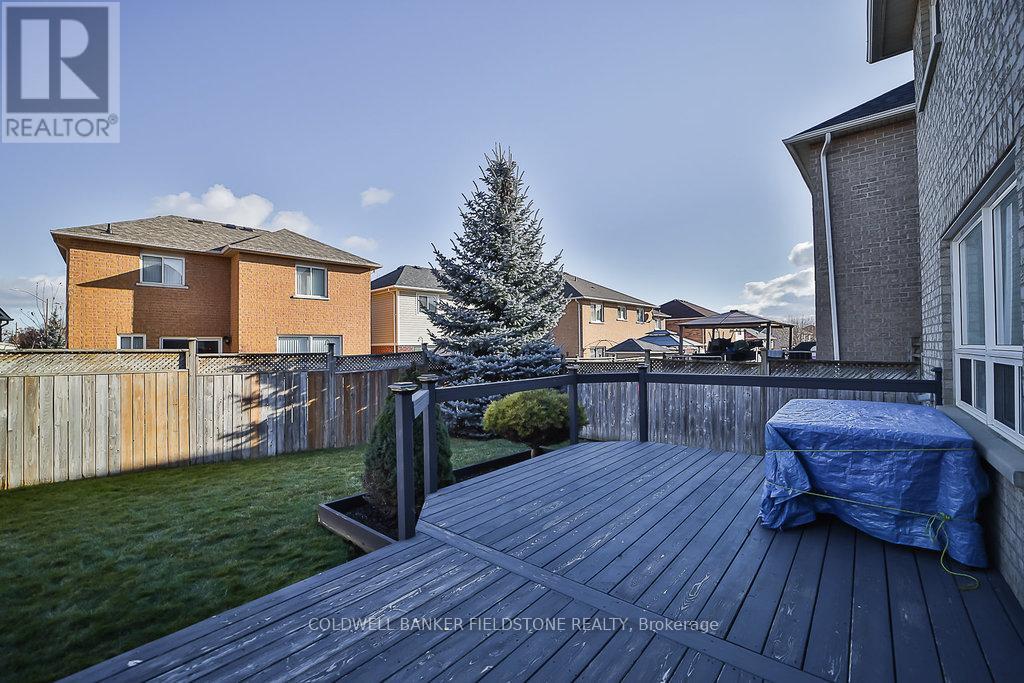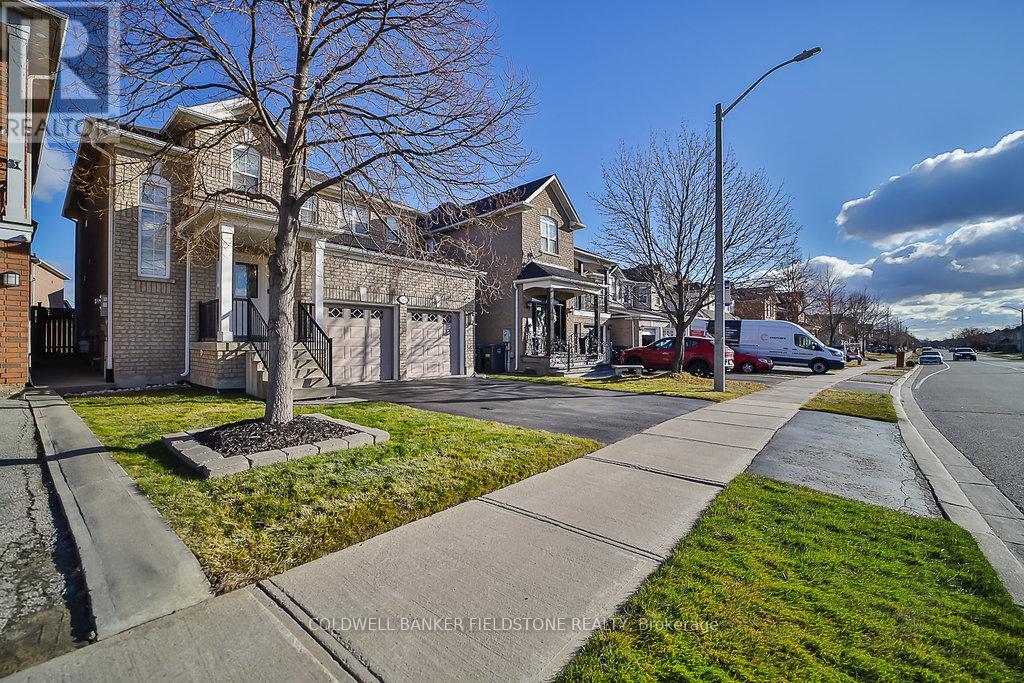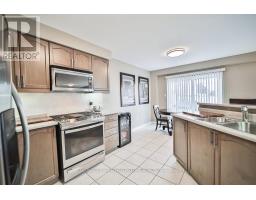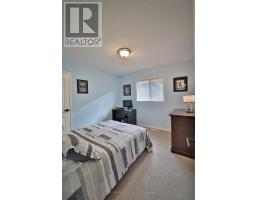363 Edenbrook Hill Drive Brampton (Fletcher's Meadow), Ontario L7A 2N4
$1,249,000
LOCATION LOCATION LOCATION!!! Gorgeous fully detached 3 bedroom home close to schools, places of worship, and public transit. Home exudes pride of ownership throughout. From Acacia Walnut hardwood floors to new berber carpeting on stairs and upper floor. All stainless steel appliances in kitchen and newly purchased washer and dryer. Ample windows provide lots of natural light. Professionally painted in neutrals which will appeal to all. Fully fenced backyard with custom built deck for BBQ's and outdoor parties. Gorgeous dining room to host formal dinners. Walk in closet in master bedroom. Built in closets in 2nd & 3rd bedrooms. Laundry room on upper floor. Cold room for storage. Close to all amenities. Basement can be finished to adjust for in-laws or renters. Perfect for families or investors. One of owners is RREA (id:50886)
Property Details
| MLS® Number | W9255473 |
| Property Type | Single Family |
| Community Name | Fletcher's Meadow |
| ParkingSpaceTotal | 4 |
Building
| BathroomTotal | 3 |
| BedroomsAboveGround | 3 |
| BedroomsTotal | 3 |
| Appliances | Central Vacuum, Dishwasher, Dryer, Microwave, Refrigerator, Stove, Washer, Window Coverings |
| BasementDevelopment | Unfinished |
| BasementType | N/a (unfinished) |
| ConstructionStyleAttachment | Detached |
| CoolingType | Central Air Conditioning |
| ExteriorFinish | Brick |
| FlooringType | Ceramic, Hardwood |
| FoundationType | Concrete |
| HalfBathTotal | 1 |
| HeatingFuel | Natural Gas |
| HeatingType | Forced Air |
| StoriesTotal | 2 |
| Type | House |
| UtilityWater | Municipal Water |
Parking
| Attached Garage |
Land
| Acreage | No |
| Sewer | Sanitary Sewer |
| SizeDepth | 90 Ft ,11 In |
| SizeFrontage | 35 Ft ,6 In |
| SizeIrregular | 35.55 X 90.94 Ft |
| SizeTotalText | 35.55 X 90.94 Ft|under 1/2 Acre |
| ZoningDescription | A1 |
Rooms
| Level | Type | Length | Width | Dimensions |
|---|---|---|---|---|
| Second Level | Primary Bedroom | 5.15 m | 3.9 m | 5.15 m x 3.9 m |
| Second Level | Bedroom 2 | 4.33 m | 3.2 m | 4.33 m x 3.2 m |
| Second Level | Bedroom 3 | 3.24 m | 3.23 m | 3.24 m x 3.23 m |
| Main Level | Kitchen | 3.31 m | 3.38 m | 3.31 m x 3.38 m |
| Main Level | Eating Area | 3.4 m | 2.6 m | 3.4 m x 2.6 m |
| Main Level | Living Room | 5.14 m | 3.47 m | 5.14 m x 3.47 m |
| Main Level | Dining Room | 3.93 m | 3.14 m | 3.93 m x 3.14 m |
Utilities
| Cable | Installed |
| Sewer | Installed |
Interested?
Contact us for more information
Laura Kearns
Salesperson
14 Wesleyan Street
Georgetown, Ontario L7G 2E1





































































