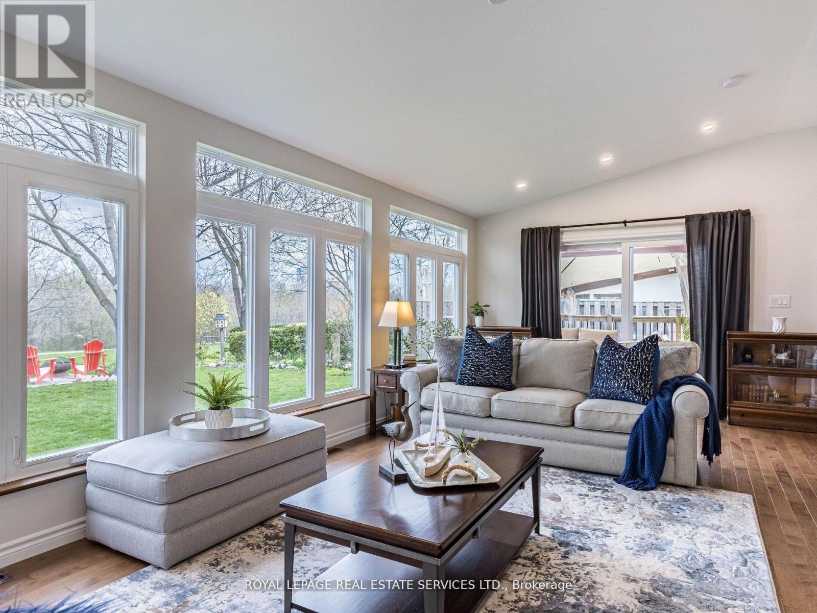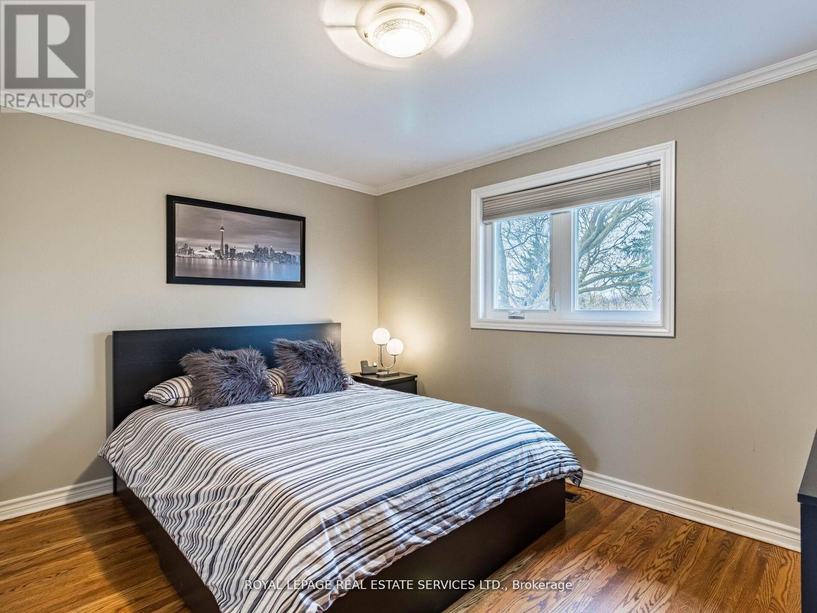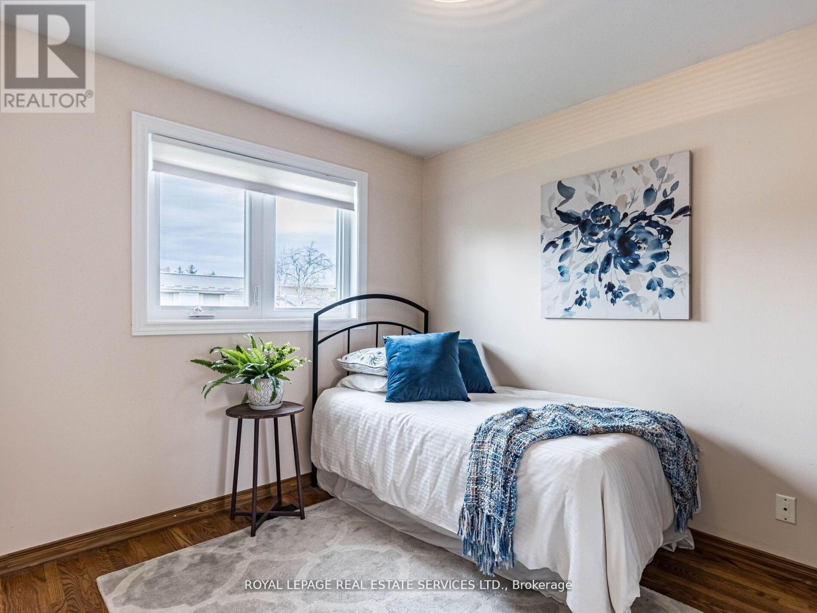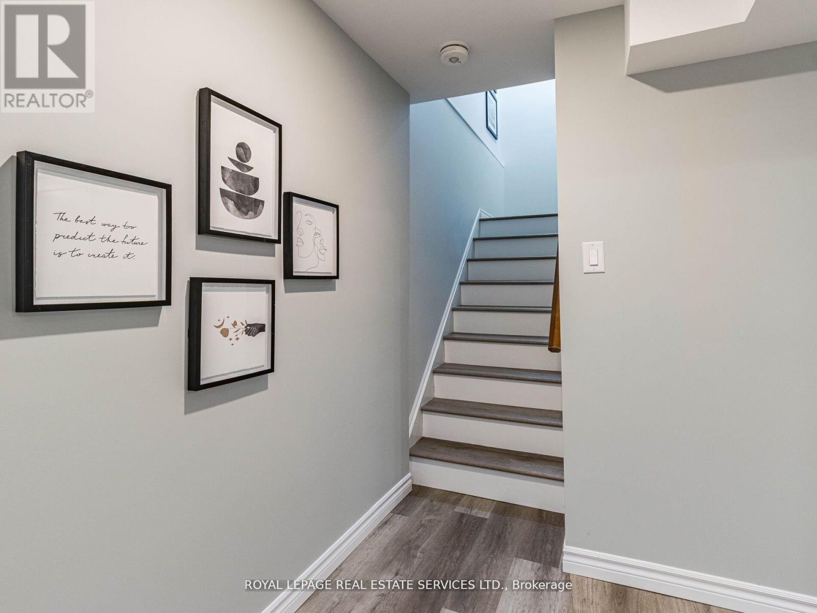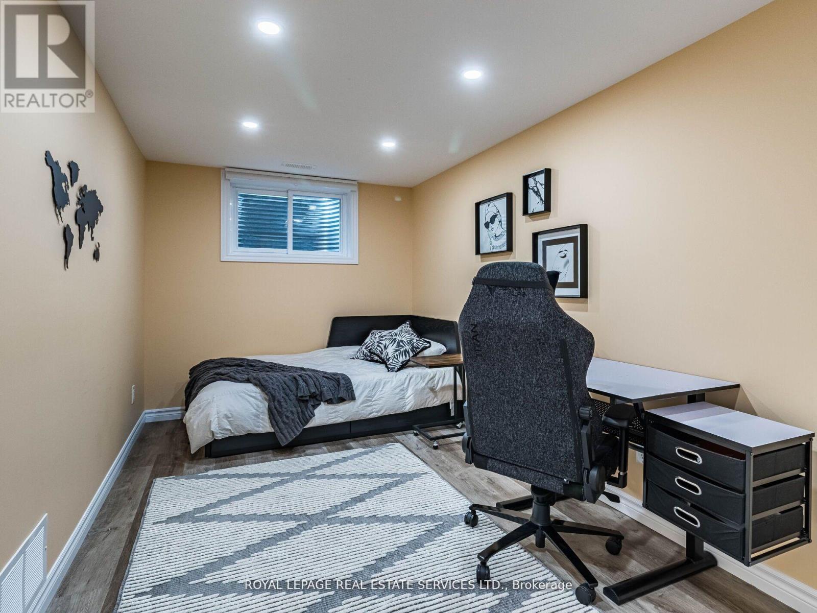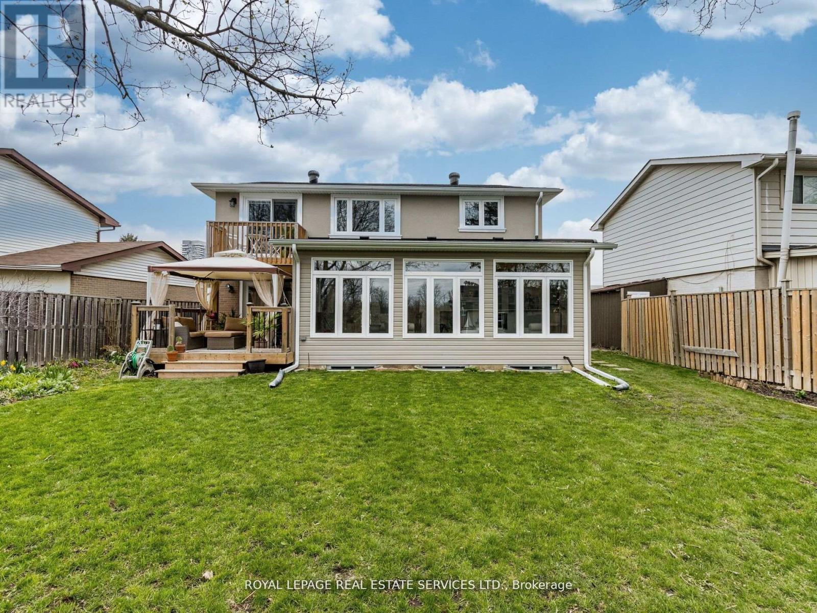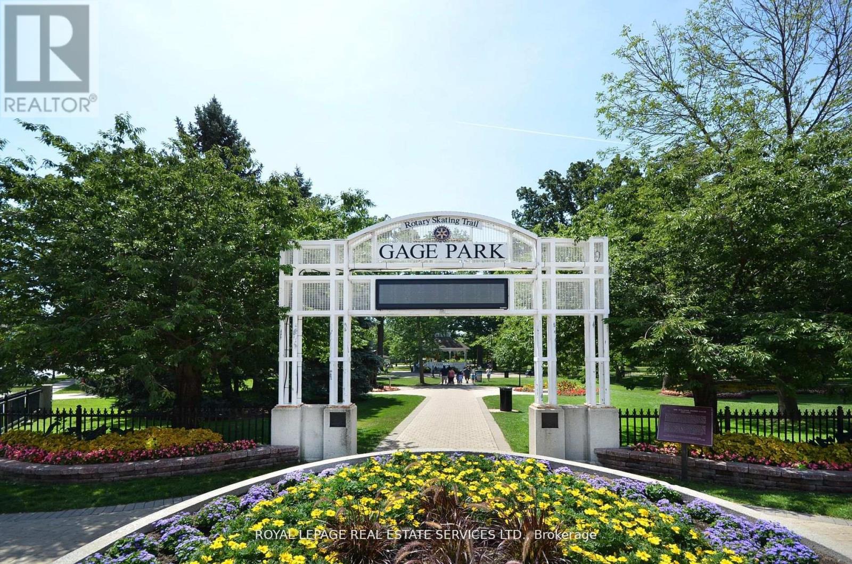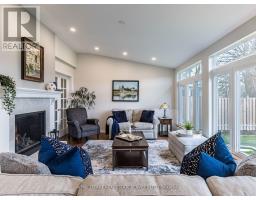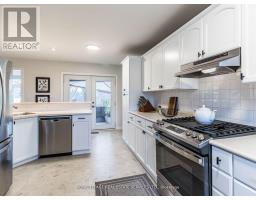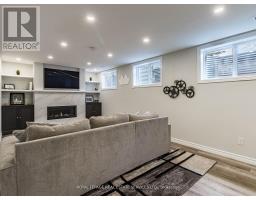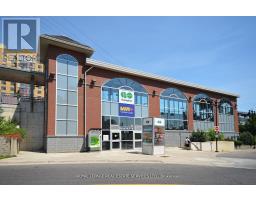67 Centre Street S Brampton (Brampton East), Ontario L6W 2X7
$1,075,000
Approx 2600sq ft of fully renovated living spaces (bsmt 961 sq ft approx) on the Etobicoke Creek Trail. Truly magnificent. On an expansive ravine lot, with room to expand or build a potential garden suite. Built w/permit, the basement suite is stunning and gives you a kitchenette, modern bathroom, 5th bedroom, & lg rec room w/Napoleon gas fireplace & 5 oversize egress windows. Space to add separatedoor. Just proceed and finalize the process if you wish to register the apartment. Fantastic family room addition w/vaulted ceilings, tallwindows, double sided Napoleon gas fireplace + glorious backyard views. Whether you love the convenience of a breakfast bar or the formality of a dining room, the large, bright kitchen flows effortlessly into the dining & family rooms, making the heart of the home the perfect place to congregate. Main floor den/office. Primary bedroom w/balcony O/L the calming ravine, perfect to enjoy daily sunsets. A large family home or the perfect investment home in a prime location! Steps to Gage Park, Hospital, Farmer's Market, GO, shops, schools & trails. Professionally built addition w/tall ceilings & glorious views. Spray foam insulation-basement & addition. Floor Plans attached. **** EXTRAS **** Approx. age: roof 2021, windows 2021, CAC 2021, electrical 2021, furnace 2014. Dry, modern basement suite. A once-in-a-lifetime opportunity is now set before you (id:50886)
Property Details
| MLS® Number | W9255525 |
| Property Type | Single Family |
| Community Name | Brampton East |
| AmenitiesNearBy | Hospital, Park, Public Transit, Schools |
| Features | Ravine, Backs On Greenbelt |
| ParkingSpaceTotal | 5 |
| Structure | Shed |
| ViewType | View |
Building
| BathroomTotal | 3 |
| BedroomsAboveGround | 4 |
| BedroomsBelowGround | 1 |
| BedroomsTotal | 5 |
| Amenities | Fireplace(s) |
| BasementDevelopment | Finished |
| BasementType | Full (finished) |
| ConstructionStyleAttachment | Detached |
| CoolingType | Central Air Conditioning |
| ExteriorFinish | Stucco |
| FireplacePresent | Yes |
| FireplaceTotal | 2 |
| FlooringType | Hardwood, Vinyl, Tile, Ceramic |
| FoundationType | Unknown |
| HalfBathTotal | 1 |
| HeatingFuel | Natural Gas |
| HeatingType | Forced Air |
| StoriesTotal | 2 |
| Type | House |
| UtilityWater | Municipal Water |
Land
| Acreage | No |
| LandAmenities | Hospital, Park, Public Transit, Schools |
| Sewer | Sanitary Sewer |
| SizeDepth | 138 Ft ,7 In |
| SizeFrontage | 48 Ft ,3 In |
| SizeIrregular | 48.31 X 138.61 Ft ; Ravine Trails - 62.1 Back - Up To 159.31 |
| SizeTotalText | 48.31 X 138.61 Ft ; Ravine Trails - 62.1 Back - Up To 159.31 |
Rooms
| Level | Type | Length | Width | Dimensions |
|---|---|---|---|---|
| Second Level | Primary Bedroom | 3.37 m | 4.51 m | 3.37 m x 4.51 m |
| Second Level | Bedroom 2 | 2.55 m | 2.9 m | 2.55 m x 2.9 m |
| Second Level | Bedroom 3 | 3.61 m | 3.48 m | 3.61 m x 3.48 m |
| Second Level | Bedroom 4 | 3.28 m | 3.51 m | 3.28 m x 3.51 m |
| Basement | Bedroom 5 | 4.76 m | 2 m | 4.76 m x 2 m |
| Basement | Bathroom | 2.38 m | 1.52 m | 2.38 m x 1.52 m |
| Basement | Recreational, Games Room | 6.5 m | 3.43 m | 6.5 m x 3.43 m |
| Main Level | Great Room | 6.9 m | 3.88 m | 6.9 m x 3.88 m |
| Main Level | Dining Room | 6.69 m | 3.4 m | 6.69 m x 3.4 m |
| Main Level | Kitchen | 3.57 m | 6 m | 3.57 m x 6 m |
| Main Level | Office | 2.42 m | 2.74 m | 2.42 m x 2.74 m |
https://www.realtor.ca/real-estate/27294575/67-centre-street-s-brampton-brampton-east-brampton-east
Interested?
Contact us for more information
Nina Asusa
Broker
3031 Bloor St. W.
Toronto, Ontario M8X 1C5
Indra Krikstaponis
Salesperson
3031 Bloor St. W.
Toronto, Ontario M8X 1C5







