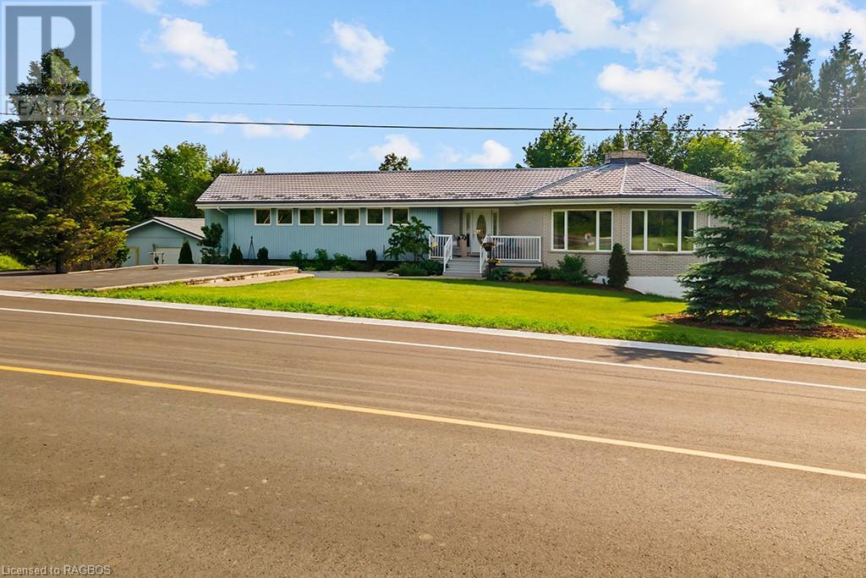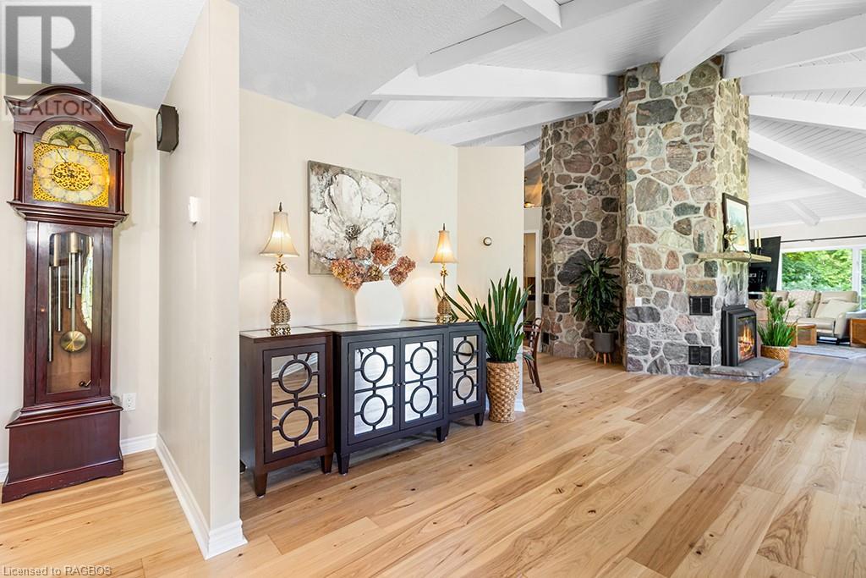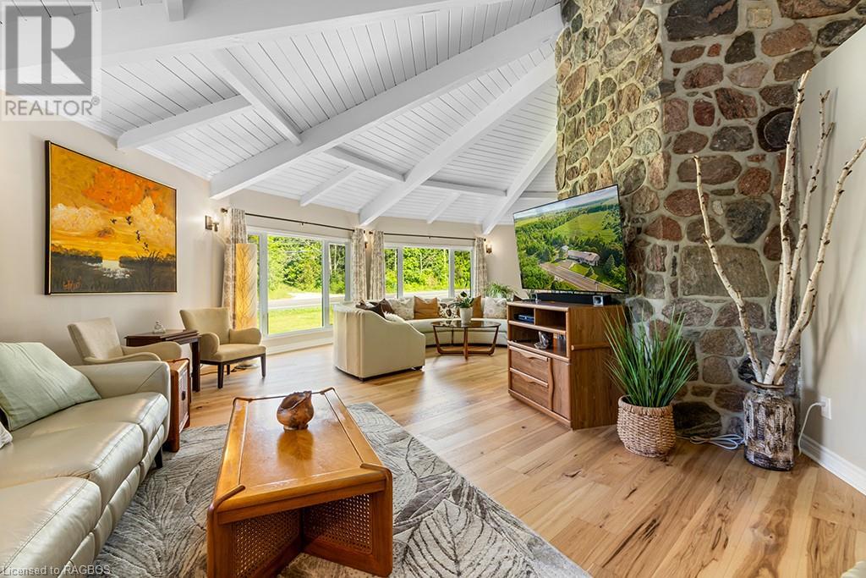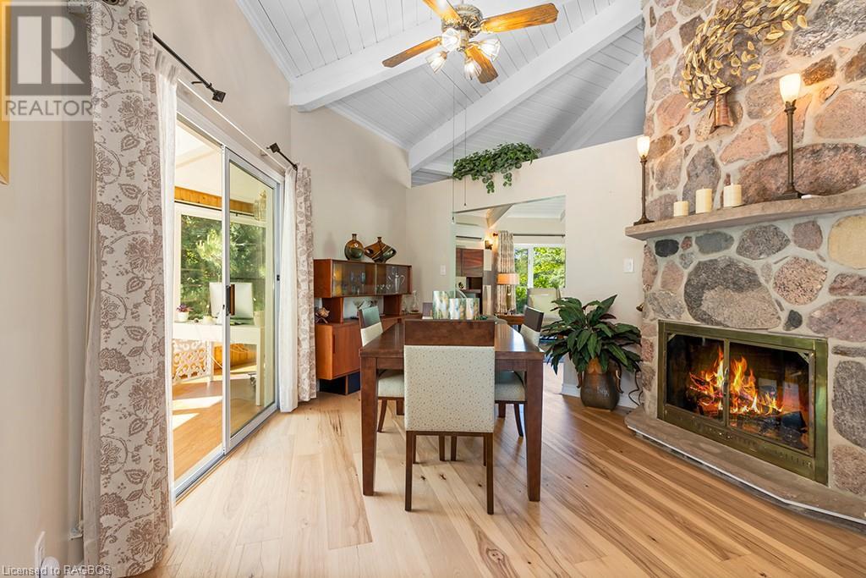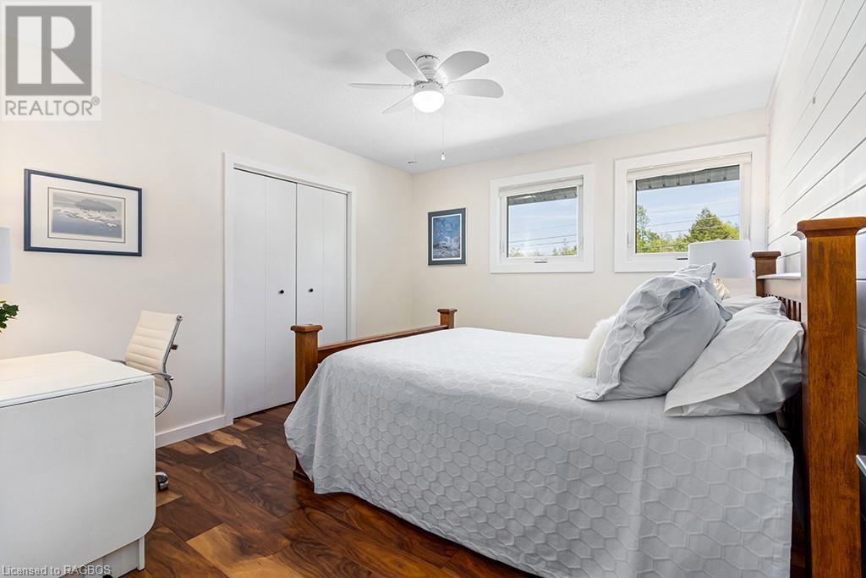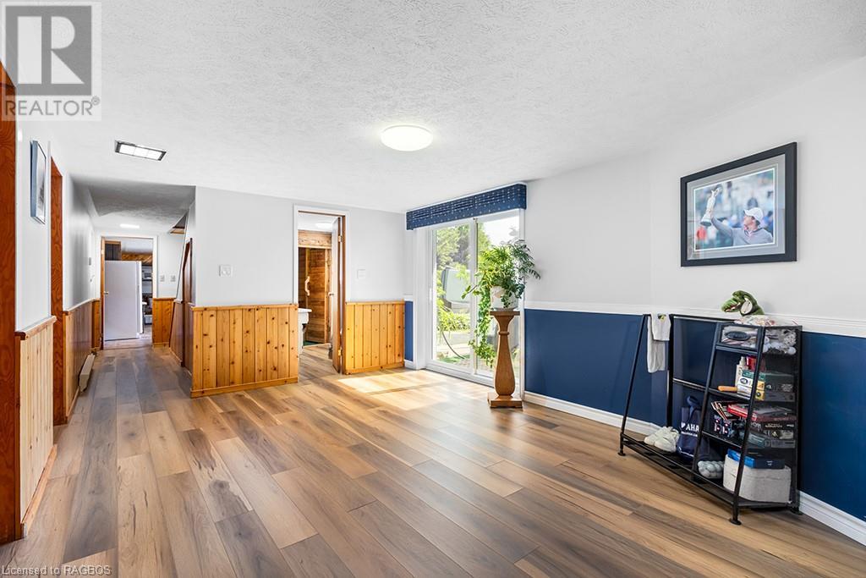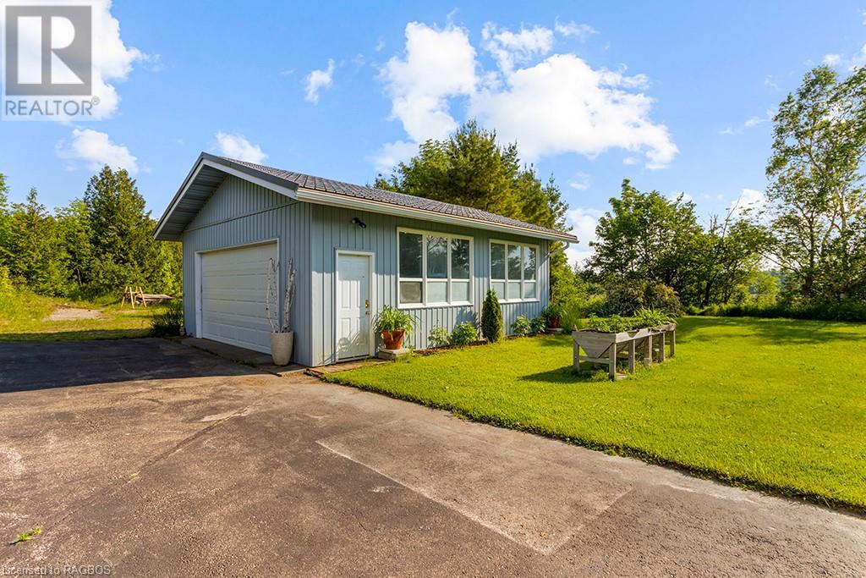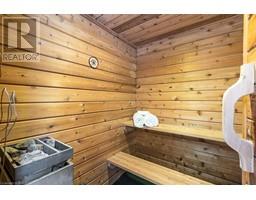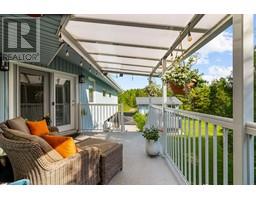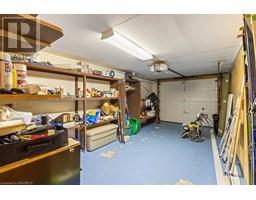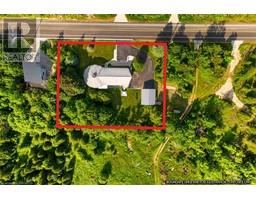15 Isthmus Bay Road Lion's Head, Ontario N0H 1W0
$1,250,000
A chance to own this one of a kind, Truly remarkable home. Built to entertain this well cared for, updated home is a show piece. If you need space, this home has it, with 3 large bedrooms on the main floor, Large Executive Kitchen, Formal dining room. Great room, Entertaining areas, whether you are playing Billiards, shooting darts, watching Tv in one of the media rooms, reading on the front porch, sleeping on the back deck, sitting in the hot tub, or working in the garage, you will never Long for space again. This house has you covered. It is a MUST SEE to appreciate the extensive quality workmanship and the true pleasure of this design. (id:50886)
Property Details
| MLS® Number | 40633880 |
| Property Type | Single Family |
| AmenitiesNearBy | Beach, Hospital, Marina, Place Of Worship, Playground, Schools, Shopping |
| CommunityFeatures | School Bus |
| EquipmentType | Propane Tank |
| Features | Wet Bar, Country Residential |
| ParkingSpaceTotal | 17 |
| RentalEquipmentType | Propane Tank |
Building
| BathroomTotal | 3 |
| BedroomsAboveGround | 3 |
| BedroomsTotal | 3 |
| Appliances | Dishwasher, Dryer, Refrigerator, Sauna, Stove, Water Purifier, Wet Bar, Washer, Microwave Built-in, Window Coverings, Garage Door Opener, Hot Tub |
| ArchitecturalStyle | Bungalow |
| BasementDevelopment | Finished |
| BasementType | Full (finished) |
| ConstructionStyleAttachment | Detached |
| CoolingType | Wall Unit |
| ExteriorFinish | Vinyl Siding |
| FireplacePresent | Yes |
| FireplaceTotal | 3 |
| Fixture | Ceiling Fans |
| FoundationType | Poured Concrete |
| HeatingType | Stove, Heat Pump |
| StoriesTotal | 1 |
| SizeInterior | 2680 Sqft |
| Type | House |
| UtilityWater | Drilled Well |
Parking
| Detached Garage | |
| Visitor Parking |
Land
| Acreage | No |
| LandAmenities | Beach, Hospital, Marina, Place Of Worship, Playground, Schools, Shopping |
| LandscapeFeatures | Landscaped |
| Sewer | Septic System |
| SizeDepth | 165 Ft |
| SizeFrontage | 176 Ft |
| SizeTotalText | 1/2 - 1.99 Acres |
| ZoningDescription | Dc |
Rooms
| Level | Type | Length | Width | Dimensions |
|---|---|---|---|---|
| Lower Level | Storage | 8'1'' x 7'1'' | ||
| Lower Level | Mud Room | 19'7'' x 11'6'' | ||
| Lower Level | Media | 23'5'' x 14'4'' | ||
| Lower Level | Pantry | 7'5'' x 8'10'' | ||
| Lower Level | Loft | 13'8'' x 11'11'' | ||
| Lower Level | Games Room | 20'9'' x 11'11'' | ||
| Lower Level | 3pc Bathroom | Measurements not available | ||
| Lower Level | Sauna | 5'0'' x 4'0'' | ||
| Lower Level | Gym | 29'8'' x 14'7'' | ||
| Lower Level | Recreation Room | 20'9'' x 14'7'' | ||
| Main Level | Primary Bedroom | 14'10'' x 12'11'' | ||
| Main Level | 4pc Bathroom | Measurements not available | ||
| Main Level | Bedroom | 11'1'' x 12'10'' | ||
| Main Level | Other | 9'6'' x 8'11'' | ||
| Main Level | Other | 9'6'' x 8'11'' | ||
| Main Level | Bedroom | 11'7'' x 12'0'' | ||
| Main Level | 3pc Bathroom | Measurements not available | ||
| Main Level | Laundry Room | 9'6'' x 7'5'' | ||
| Main Level | Foyer | 12'8'' x 10'2'' | ||
| Main Level | Great Room | 34'3'' x 18'9'' | ||
| Main Level | Sitting Room | 25'9'' x 16'5'' | ||
| Main Level | Dining Room | 19'10'' x 12'9'' | ||
| Main Level | Kitchen | 17'6'' x 10'2'' |
https://www.realtor.ca/real-estate/27294808/15-isthmus-bay-road-lions-head
Interested?
Contact us for more information
Shannon Deckers
Salesperson
837 2nd Avenue East, Box 1029
Owen Sound, Ontario N4K 6K6
Kristine Fraser
Salesperson
837 2nd Avenue East, Box 1029
Owen Sound, Ontario N4K 6K6


