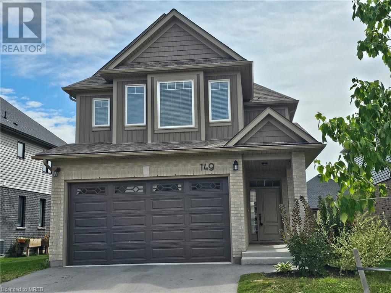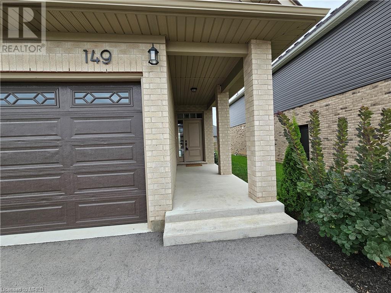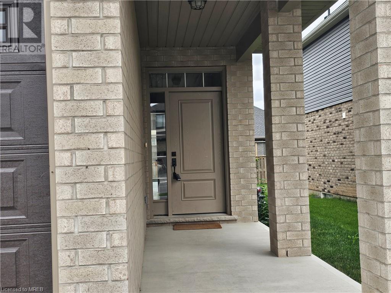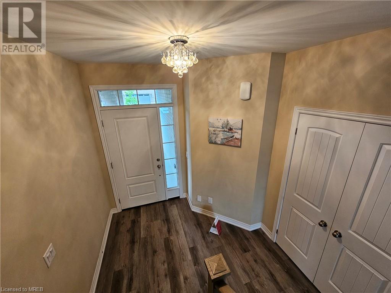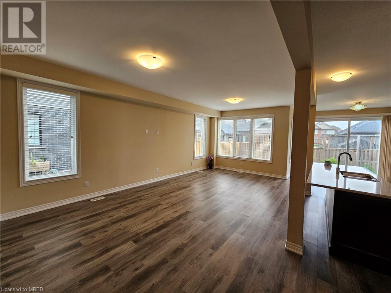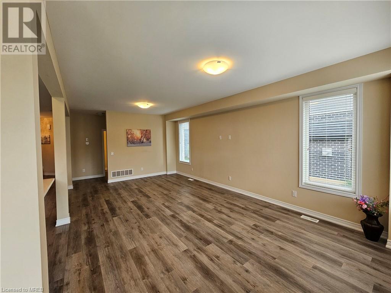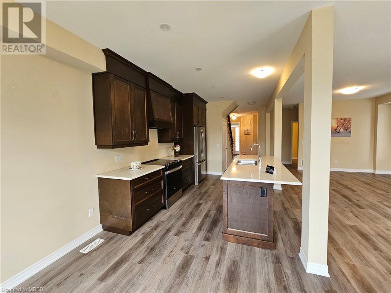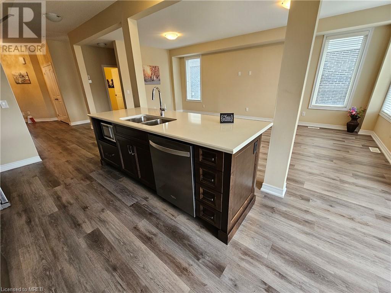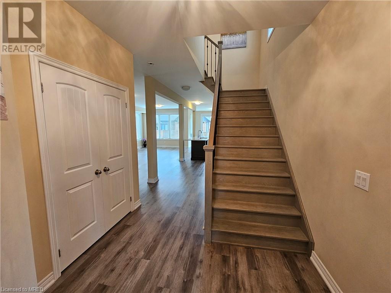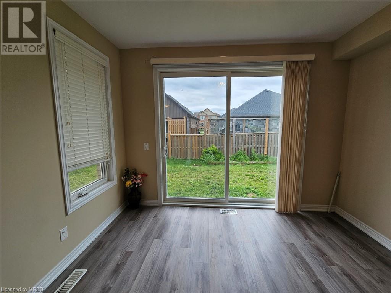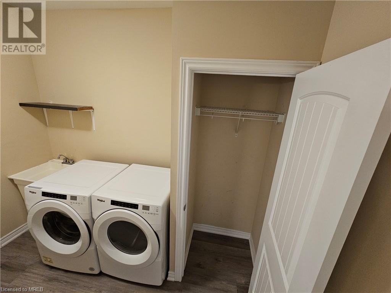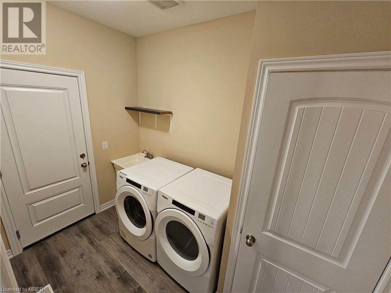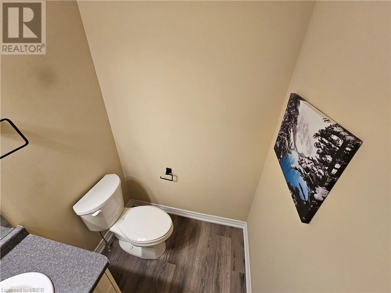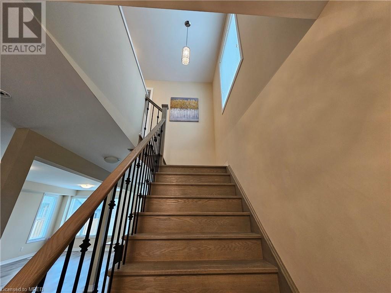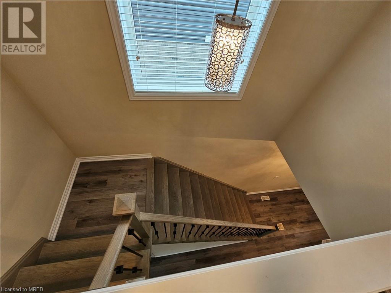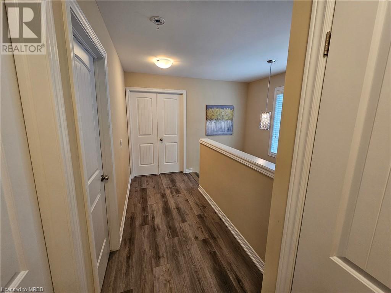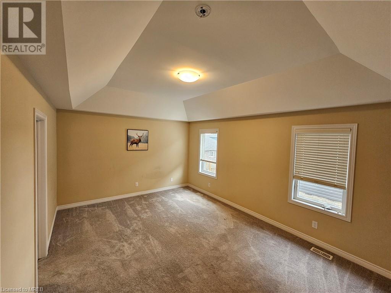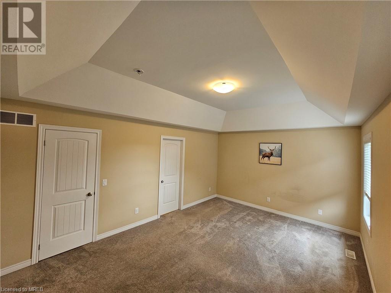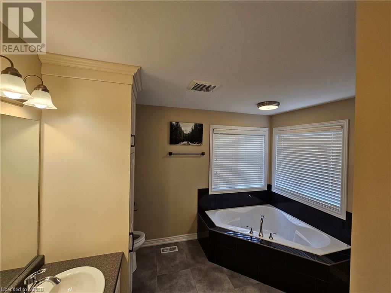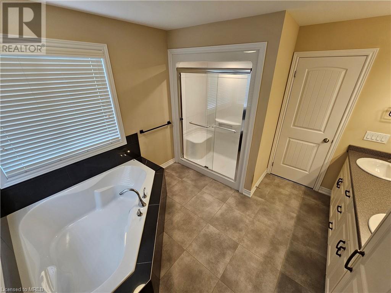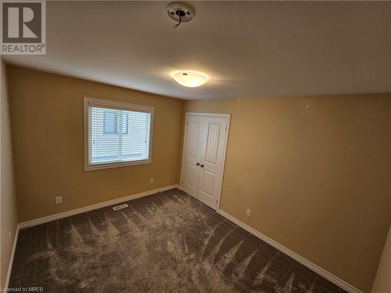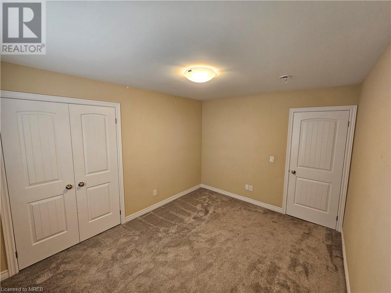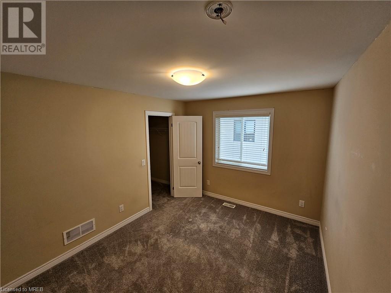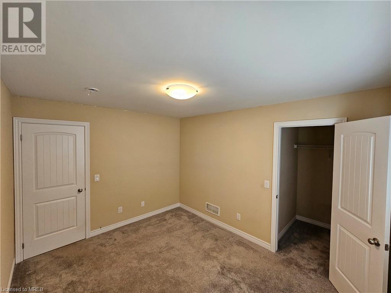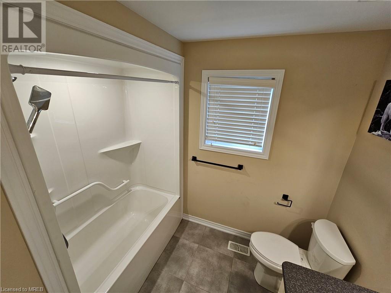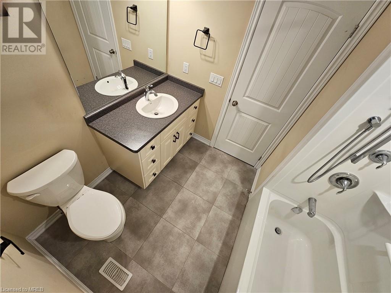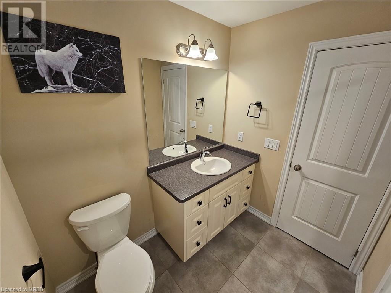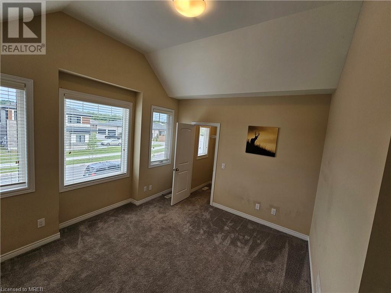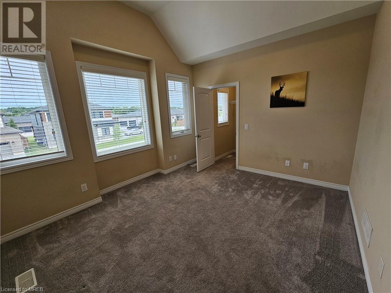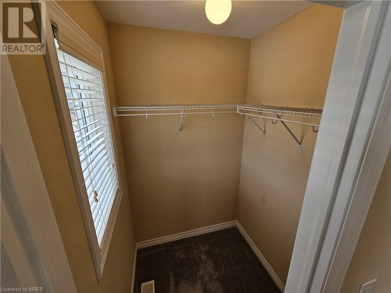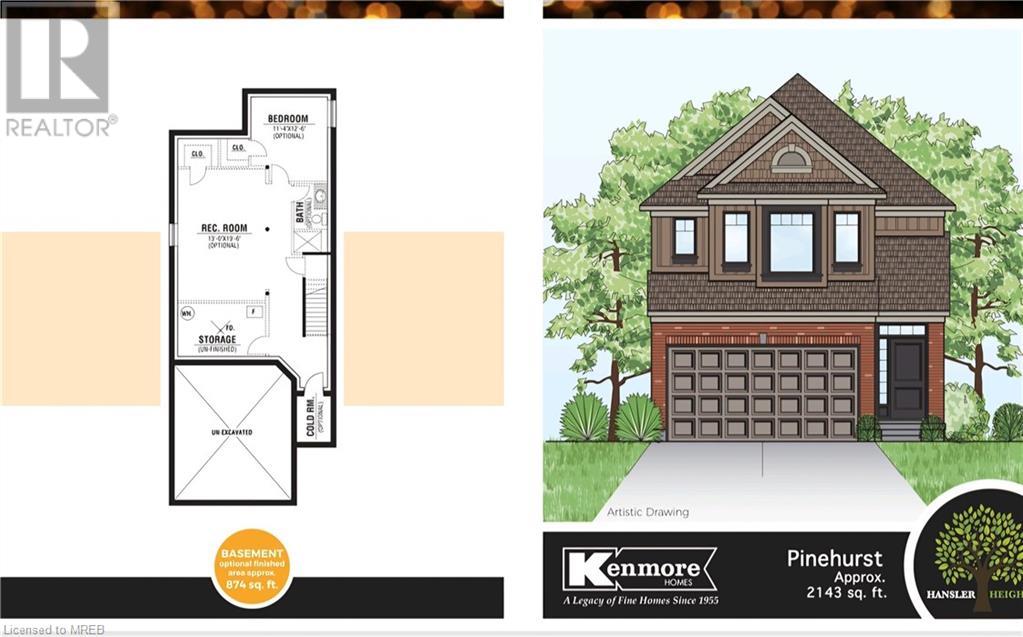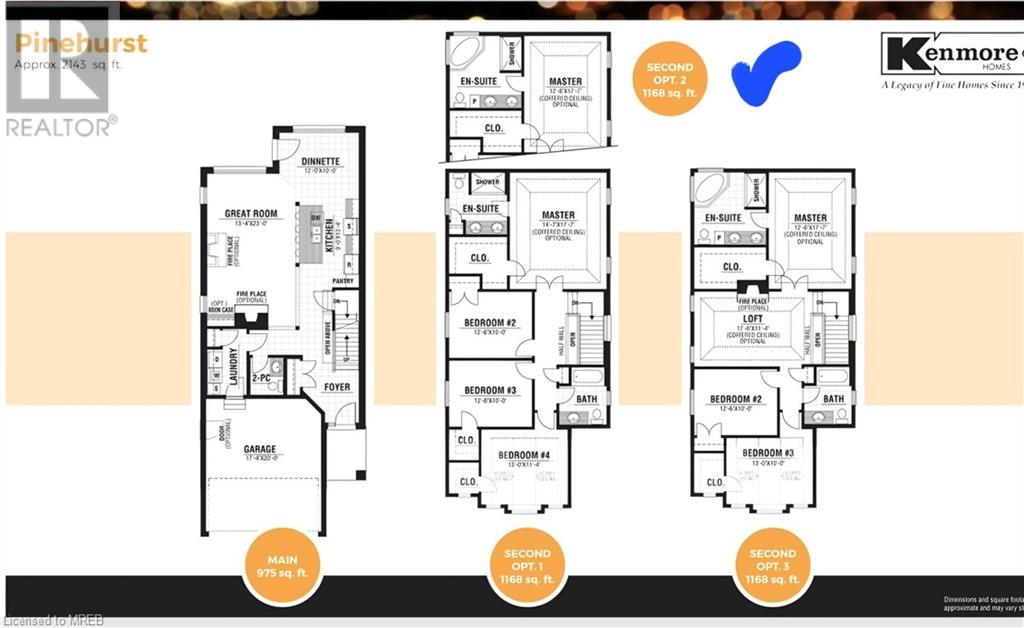149 Susan Drive Fonthill, Ontario L0S 1E6
4 Bedroom
3 Bathroom
2143 sqft
2 Level
Central Air Conditioning
Forced Air
$899,000
Welcome To Your New Home At The Coveted River Estates Community In Font Hill In The Heart Of Niagara!! Fully Loaded Features...9 Ft Ceilings On The Main Floors, Engineered Hardwood In The Great Room And Dining Room, Quartz Countertop In The Kitchen, 42 Upper Cabinets In The Kitchen, Kitchen Island, Oak Stairs, Wrought Iron Spindles, Air Conditioner, Led Pot Lights, Upgraded 5Pc Master Ensuite. Walk in closet in 3 Bedrooms, Entry from garage, Separate door to enter garage. Unspoiled basement (id:50886)
Property Details
| MLS® Number | 40634011 |
| Property Type | Single Family |
| AmenitiesNearBy | Golf Nearby, Hospital, Park, Schools |
| CommunityFeatures | Quiet Area, Community Centre |
| EquipmentType | Water Heater |
| ParkingSpaceTotal | 4 |
| RentalEquipmentType | Water Heater |
Building
| BathroomTotal | 3 |
| BedroomsAboveGround | 4 |
| BedroomsTotal | 4 |
| Appliances | Dishwasher, Dryer, Stove, Washer, Window Coverings |
| ArchitecturalStyle | 2 Level |
| BasementDevelopment | Unfinished |
| BasementType | Full (unfinished) |
| ConstructedDate | 2022 |
| ConstructionStyleAttachment | Detached |
| CoolingType | Central Air Conditioning |
| ExteriorFinish | Brick, Vinyl Siding |
| HalfBathTotal | 1 |
| HeatingFuel | Natural Gas |
| HeatingType | Forced Air |
| StoriesTotal | 2 |
| SizeInterior | 2143 Sqft |
| Type | House |
| UtilityWater | Municipal Water |
Parking
| Attached Garage |
Land
| AccessType | Road Access |
| Acreage | No |
| LandAmenities | Golf Nearby, Hospital, Park, Schools |
| Sewer | Municipal Sewage System |
| SizeDepth | 109 Ft |
| SizeFrontage | 42 Ft |
| SizeTotalText | Under 1/2 Acre |
| ZoningDescription | R2-286 |
Rooms
| Level | Type | Length | Width | Dimensions |
|---|---|---|---|---|
| Second Level | 4pc Bathroom | Measurements not available | ||
| Second Level | Bedroom | 13'1'' x 12'1'' | ||
| Second Level | Bedroom | 12'5'' x 9'10'' | ||
| Second Level | Bedroom | 12'5'' x 9'10'' | ||
| Second Level | 5pc Bathroom | Measurements not available | ||
| Second Level | Primary Bedroom | 17'6'' x 12'5'' | ||
| Main Level | 2pc Bathroom | Measurements not available | ||
| Main Level | Laundry Room | 9'10'' x 5'11'' | ||
| Main Level | Kitchen | 23'4'' x 12'11'' | ||
| Main Level | Dining Room | 23'4'' x 9'4'' | ||
| Main Level | Family Room | 22'9'' x 22'11'' | ||
| Main Level | Living Room | 22'9'' x 12'11'' |
https://www.realtor.ca/real-estate/27295330/149-susan-drive-fonthill
Interested?
Contact us for more information
Jayant Vyas
Salesperson
Homelife Miracle Realty Ltd
5010 Steeles Ave W Unit 11a
Toronto, Ontario M9V 5C6
5010 Steeles Ave W Unit 11a
Toronto, Ontario M9V 5C6

