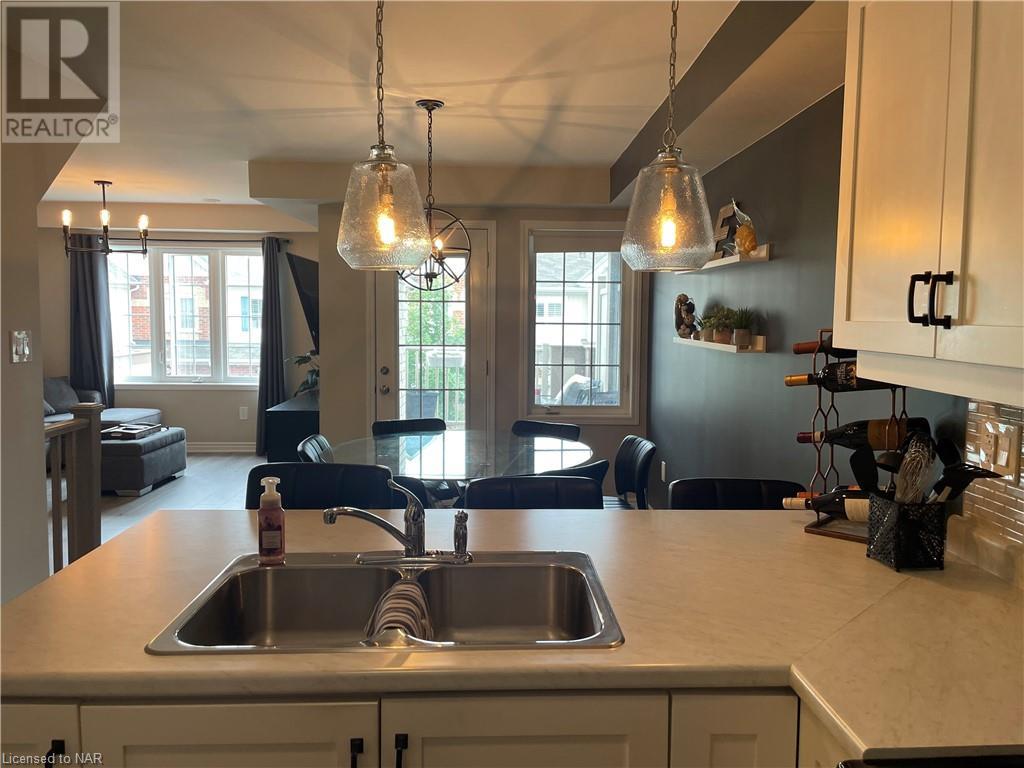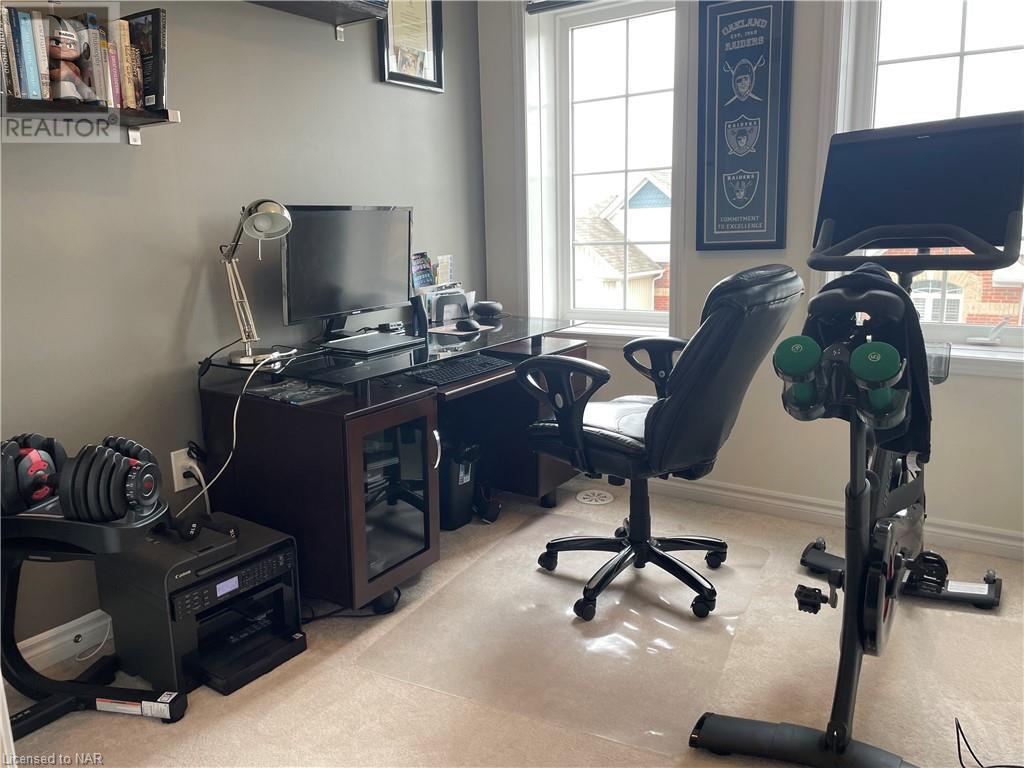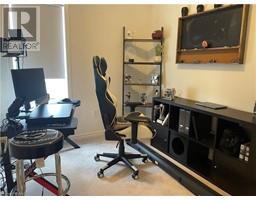22 Spring Creek Drive Unit# 61 Waterdown, Ontario L8B 1V7
$799,900Maintenance, Landscaping
$122.53 Monthly
Maintenance, Landscaping
$122.53 MonthlyWell maintained Freehold Townhome in extremely desirable and convenient Waterdown location close to public transit, schools, parks and shopping. Main level includes inside entry from attached garage with a mudroom and cozy nook. Bright, open concept living rm, dining rm and kitchen complete with breakfast bar and walk out to private bbq friendly terrace. The upper floor features a large primary suite with 3 pc ensuite bath, walk in closet, 2 additional bedrooms and a main 4 pc bath. The property is very clean and well appointed throughout. Note: This is a Freehold Townhouse on a condo road $122 per month (id:50886)
Property Details
| MLS® Number | 40633183 |
| Property Type | Single Family |
| AmenitiesNearBy | Golf Nearby, Hospital, Park, Place Of Worship, Playground, Public Transit, Shopping |
| CommunityFeatures | High Traffic Area, Industrial Park, Quiet Area, School Bus |
| Features | Conservation/green Belt, Balcony, Automatic Garage Door Opener |
| ParkingSpaceTotal | 2 |
Building
| BathroomTotal | 3 |
| BedroomsAboveGround | 3 |
| BedroomsTotal | 3 |
| Appliances | Dishwasher, Dryer, Refrigerator, Stove, Water Meter, Washer, Garage Door Opener |
| ArchitecturalStyle | 3 Level |
| BasementType | None |
| ConstructedDate | 2018 |
| ConstructionStyleAttachment | Attached |
| CoolingType | Central Air Conditioning |
| ExteriorFinish | Aluminum Siding, Brick Veneer, Vinyl Siding, Hardboard |
| Fixture | Ceiling Fans |
| HalfBathTotal | 1 |
| HeatingFuel | Natural Gas |
| HeatingType | Forced Air |
| StoriesTotal | 3 |
| SizeInterior | 1415 Sqft |
| Type | Row / Townhouse |
| UtilityWater | Municipal Water |
Parking
| Attached Garage |
Land
| AccessType | Highway Nearby |
| Acreage | No |
| LandAmenities | Golf Nearby, Hospital, Park, Place Of Worship, Playground, Public Transit, Shopping |
| Sewer | Municipal Sewage System |
| SizeDepth | 44 Ft |
| SizeFrontage | 21 Ft |
| ZoningDescription | R6-42 |
Rooms
| Level | Type | Length | Width | Dimensions |
|---|---|---|---|---|
| Second Level | 2pc Bathroom | Measurements not available | ||
| Second Level | Dining Room | 11'6'' x 8'0'' | ||
| Second Level | Great Room | 15'0'' x 12'0'' | ||
| Second Level | Kitchen | 10'0'' x 10'0'' | ||
| Third Level | 3pc Bathroom | Measurements not available | ||
| Third Level | 4pc Bathroom | Measurements not available | ||
| Third Level | Bedroom | 9'0'' x 8'0'' | ||
| Third Level | Bedroom | 9'0'' x 8'0'' | ||
| Third Level | Primary Bedroom | 16'6'' x 10'0'' | ||
| Main Level | Foyer | 13'6'' x 9'0'' |
https://www.realtor.ca/real-estate/27296021/22-spring-creek-drive-unit-61-waterdown
Interested?
Contact us for more information
Bradley Sheehan
Broker
Lake & Carlton Plaza
St. Catharines, Ontario L2R 7J8

























