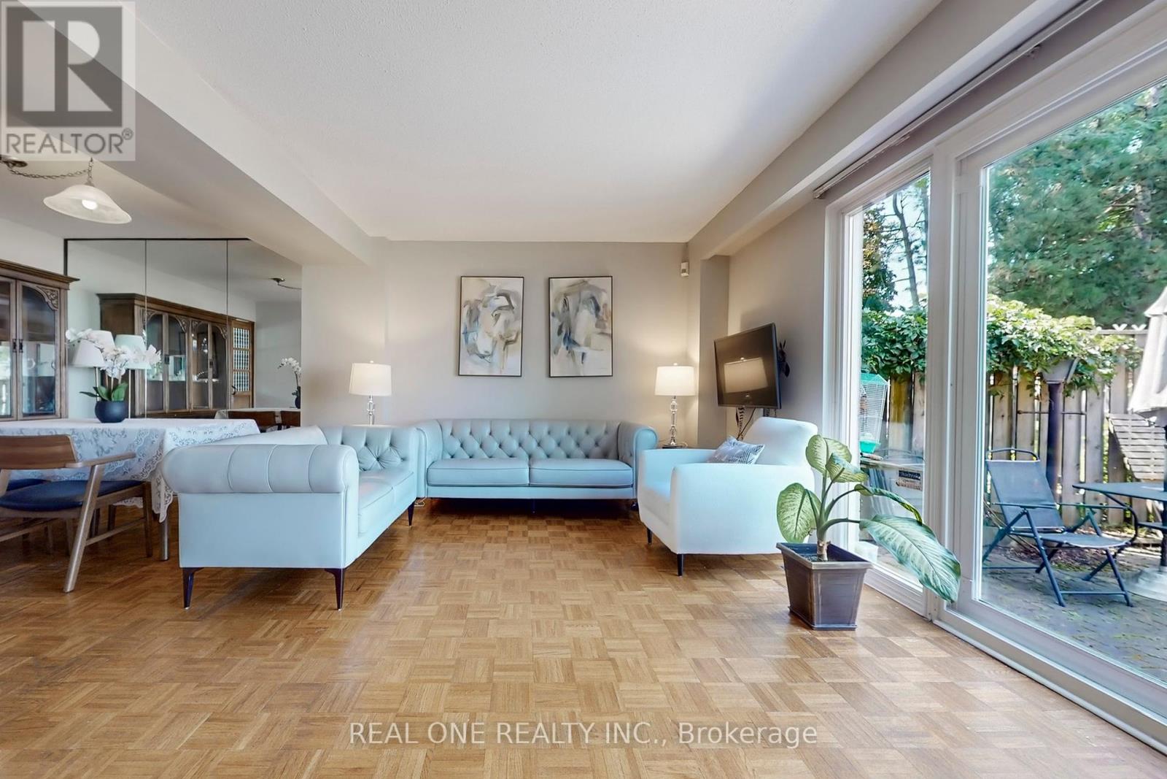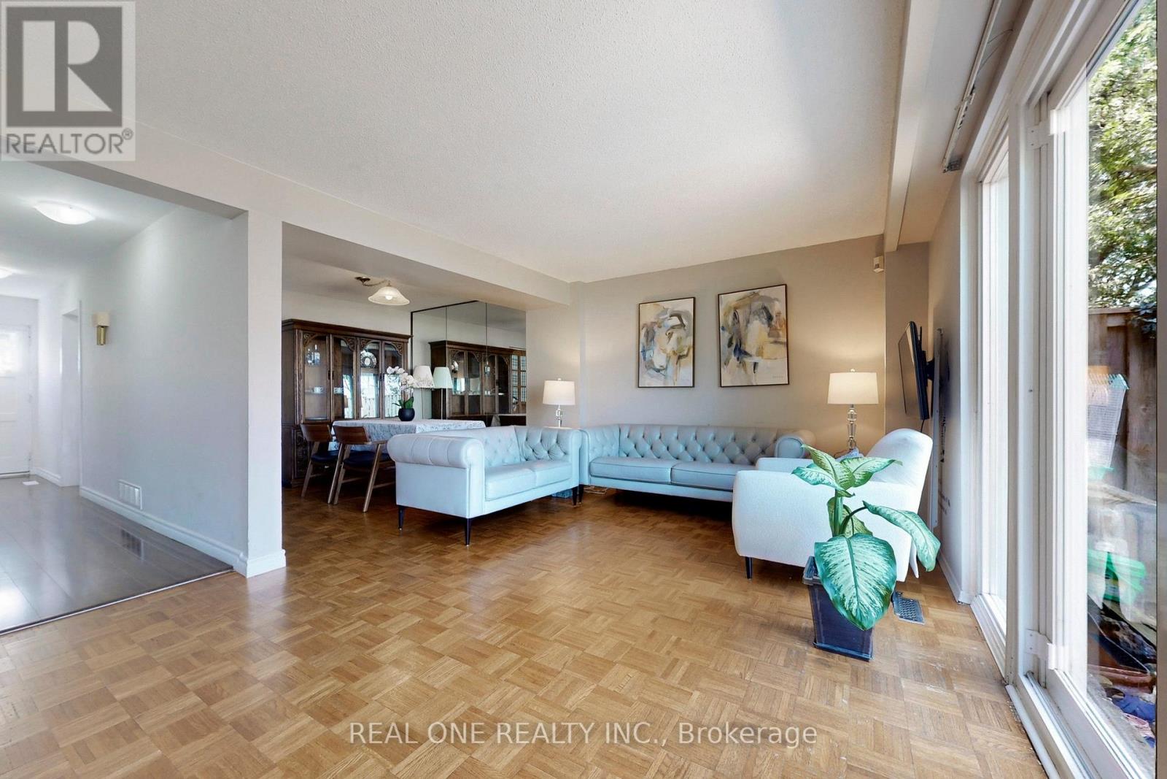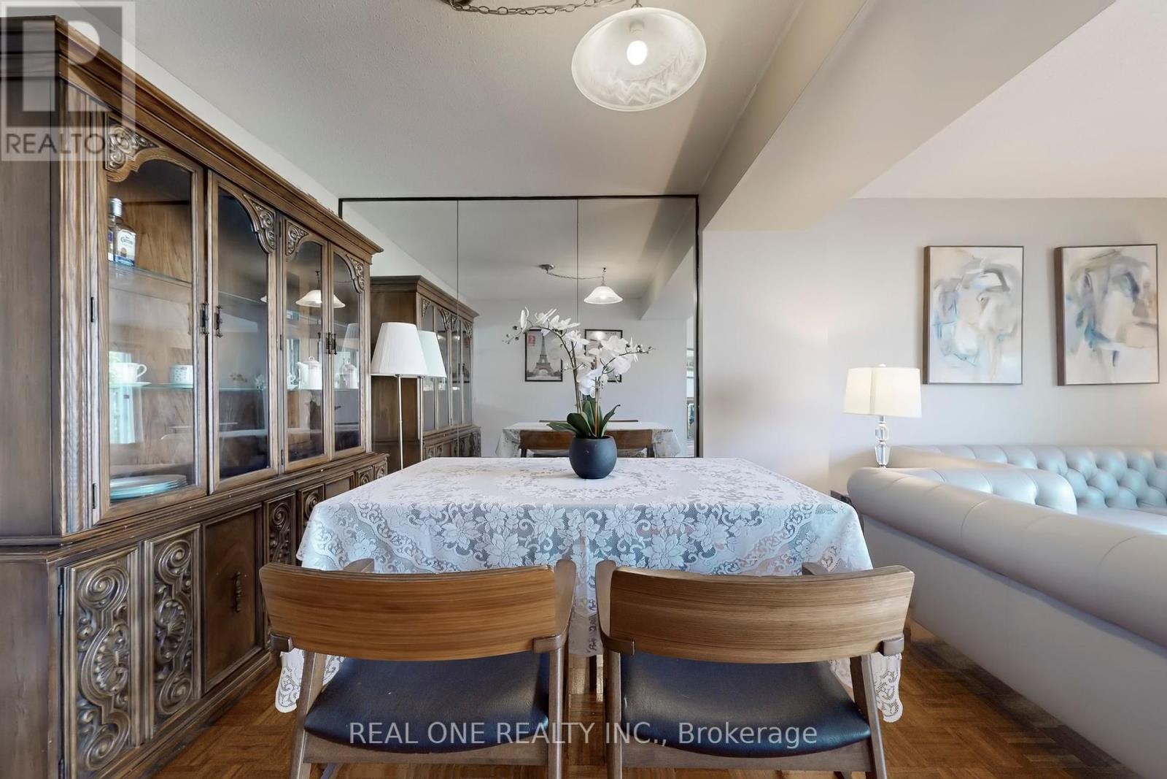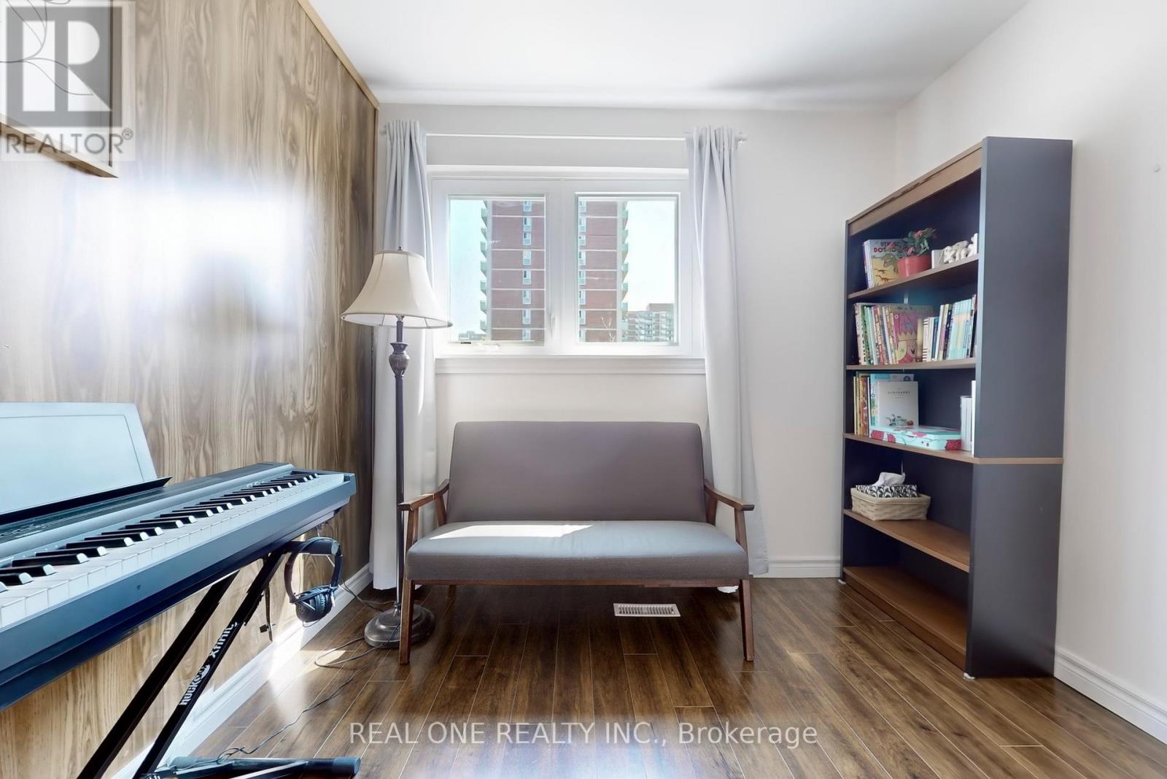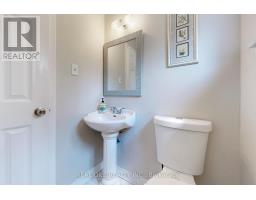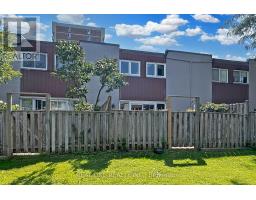54 Bonis Avenue Toronto (Tam O'shanter-Sullivan), Ontario M1T 2V1
$875,000Maintenance, Water, Common Area Maintenance, Insurance, Parking
$388.02 Monthly
Maintenance, Water, Common Area Maintenance, Insurance, Parking
$388.02 MonthlyLovely Bright & Spacious Townhouse In Prime Agincourt Neighbourhood. Features Eat-in-Kitchen With Sun Filled Window. Open Concept Living and Dining Area With Fireplace and W/o To Fully Fenced Landscaped Yard. Master Bedroom With Cozy Sitting Room & Ensuite Bathroom. Finished Basement W/Separate Entrance to Front Yard. Upgraded Bathroom & Windows and Sliding Patio Door. Short Walk To School, Library, Park, Golf Course & Agincourt Mall, Wal- Mart & All Amenities, Quick Access To Go Station & Hwy 401. Low Maintenance Fees. **** EXTRAS **** Fridge, Stove, Exhaust Fan, Washer, Dryer and Basement Fridge, Exhaust Fan. All Existing Electrical Fixtures, All Existing Window Coverings. (id:50886)
Property Details
| MLS® Number | E9256264 |
| Property Type | Single Family |
| Community Name | Tam O'Shanter-Sullivan |
| CommunityFeatures | Pet Restrictions |
| Features | Balcony, Carpet Free |
| ParkingSpaceTotal | 3 |
Building
| BathroomTotal | 4 |
| BedroomsAboveGround | 3 |
| BedroomsBelowGround | 1 |
| BedroomsTotal | 4 |
| BasementDevelopment | Finished |
| BasementFeatures | Walk Out |
| BasementType | N/a (finished) |
| CoolingType | Central Air Conditioning |
| ExteriorFinish | Brick |
| FireplacePresent | Yes |
| FlooringType | Parquet, Hardwood |
| HalfBathTotal | 1 |
| HeatingFuel | Natural Gas |
| HeatingType | Forced Air |
| StoriesTotal | 2 |
| Type | Row / Townhouse |
Parking
| Garage |
Land
| Acreage | No |
Rooms
| Level | Type | Length | Width | Dimensions |
|---|---|---|---|---|
| Second Level | Primary Bedroom | 4.11 m | 3.29 m | 4.11 m x 3.29 m |
| Second Level | Bedroom 2 | 3.3 m | 2.86 m | 3.3 m x 2.86 m |
| Second Level | Bedroom 3 | 2.88 m | 2.72 m | 2.88 m x 2.72 m |
| Second Level | Sitting Room | 3.1 m | 2.72 m | 3.1 m x 2.72 m |
| Basement | Laundry Room | 2.85 m | 2 m | 2.85 m x 2 m |
| Basement | Bedroom | 3.7 m | 3.4 m | 3.7 m x 3.4 m |
| Basement | Kitchen | 2.55 m | 1.76 m | 2.55 m x 1.76 m |
| Main Level | Living Room | 6.15 m | 3.47 m | 6.15 m x 3.47 m |
| Main Level | Dining Room | 3.15 m | 3.12 m | 3.15 m x 3.12 m |
| Main Level | Kitchen | 3.43 m | 3.22 m | 3.43 m x 3.22 m |
Interested?
Contact us for more information
Zhuomin Lisa Jiang
Broker
15 Wertheim Court Unit 302
Richmond Hill, Ontario L4B 3H7
Xiaopeng Victor Geng
Salesperson
15 Wertheim Court Unit 302
Richmond Hill, Ontario L4B 3H7



