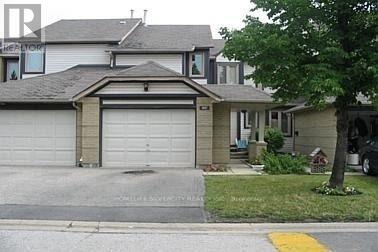40 - 2275 Credit Valley Road Mississauga (Central Erin Mills), Ontario L5M 4N5
3 Bedroom
3 Bathroom
Fireplace
Central Air Conditioning
Forced Air
$3,300 Monthly
2 full bathrooms * master bedroom w/ensuite * immaculate & clean throughout, large family-size townhouse in great location. Super kitchen w/breakfast area * large garage, very bright & spacious townhouse-central area! Super upscale townhouse in sought after area-walk to erin mills town centre, credit valley hospital. Hospitals employees preferred.24 hr notice required for all the showings. **** EXTRAS **** All appliances for tenant use. (id:50886)
Property Details
| MLS® Number | W9255970 |
| Property Type | Single Family |
| Community Name | Central Erin Mills |
| AmenitiesNearBy | Hospital, Public Transit, Schools |
| CommunityFeatures | Pet Restrictions |
| ParkingSpaceTotal | 2 |
Building
| BathroomTotal | 3 |
| BedroomsAboveGround | 3 |
| BedroomsTotal | 3 |
| BasementType | Full |
| CoolingType | Central Air Conditioning |
| ExteriorFinish | Aluminum Siding |
| FireplacePresent | Yes |
| FlooringType | Hardwood, Ceramic, Laminate |
| HalfBathTotal | 1 |
| HeatingFuel | Natural Gas |
| HeatingType | Forced Air |
| StoriesTotal | 2 |
| Type | Row / Townhouse |
Parking
| Attached Garage |
Land
| Acreage | No |
| LandAmenities | Hospital, Public Transit, Schools |
Rooms
| Level | Type | Length | Width | Dimensions |
|---|---|---|---|---|
| Second Level | Primary Bedroom | 5.05 m | 3.74 m | 5.05 m x 3.74 m |
| Second Level | Bedroom 2 | 3.81 m | 3.34 m | 3.81 m x 3.34 m |
| Second Level | Bedroom 3 | 3.81 m | 3 m | 3.81 m x 3 m |
| Main Level | Great Room | 4.3 m | 3.77 m | 4.3 m x 3.77 m |
| Main Level | Dining Room | 3.35 m | 3.16 m | 3.35 m x 3.16 m |
| Main Level | Kitchen | 5.86 m | 2.43 m | 5.86 m x 2.43 m |
Interested?
Contact us for more information
Nirmal Singh Randhawa
Salesperson
Homelife Silvercity Realty Inc.
11775 Bramalea Rd #201
Brampton, Ontario L6R 3Z4
11775 Bramalea Rd #201
Brampton, Ontario L6R 3Z4























