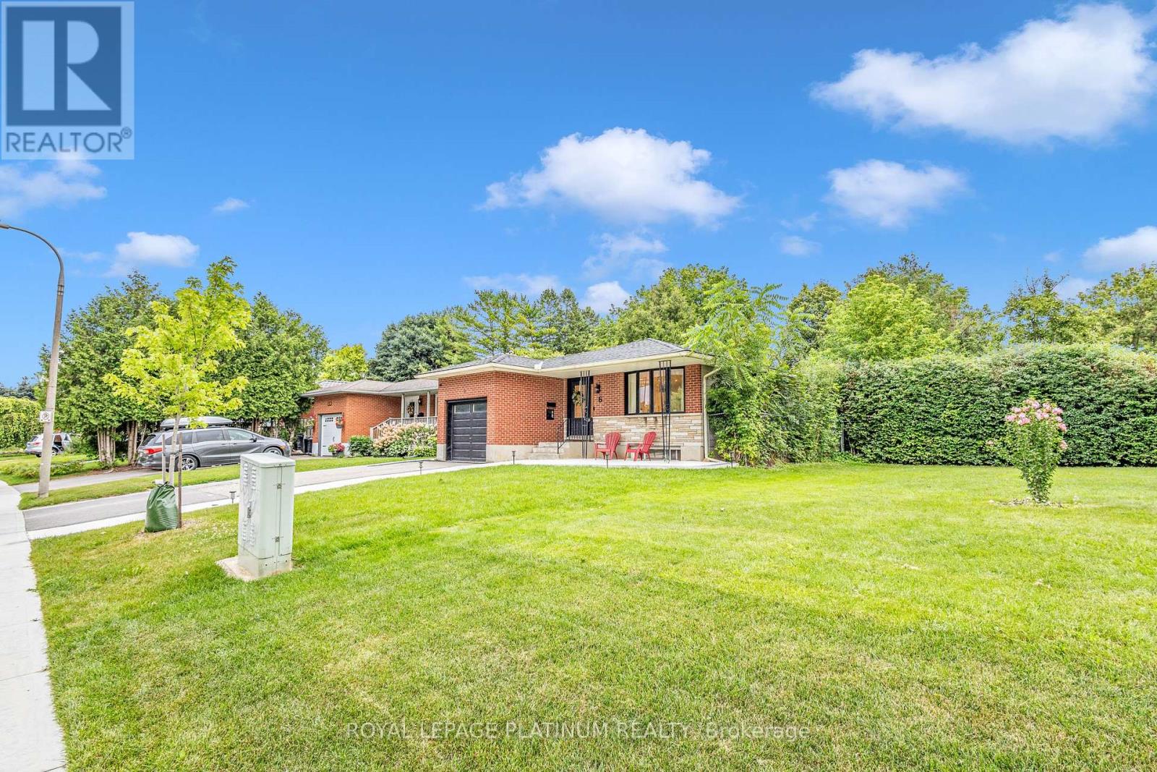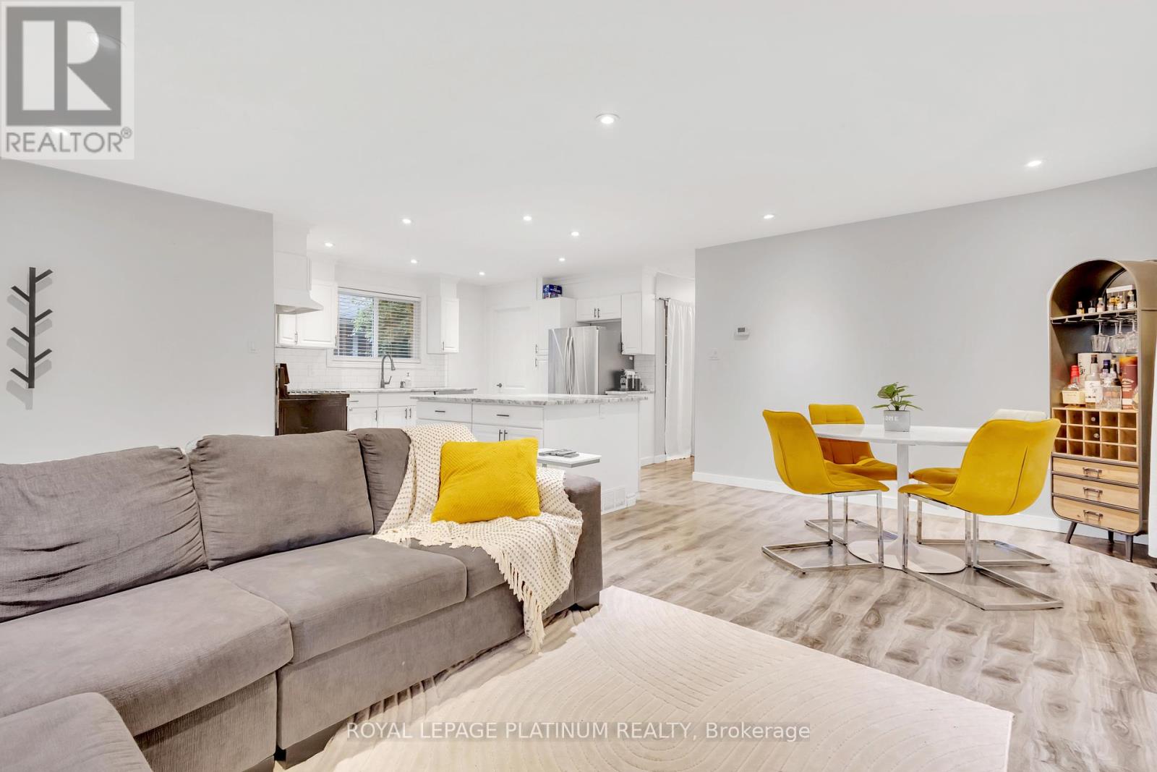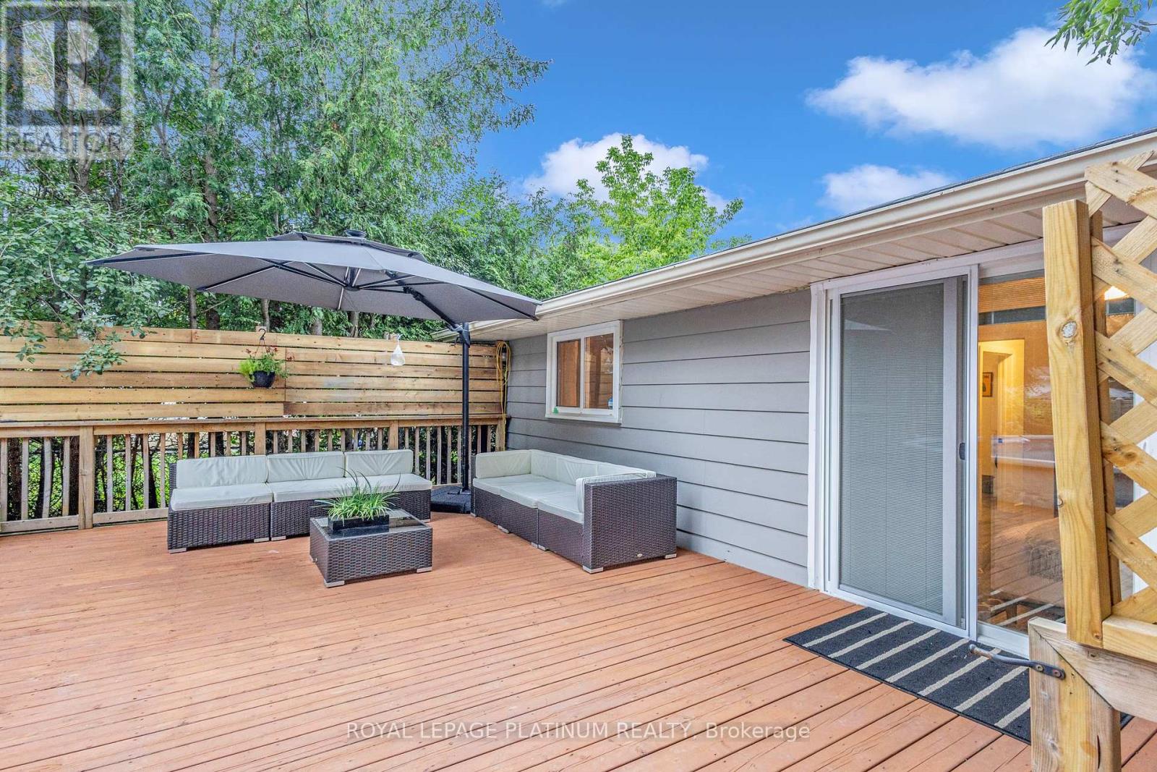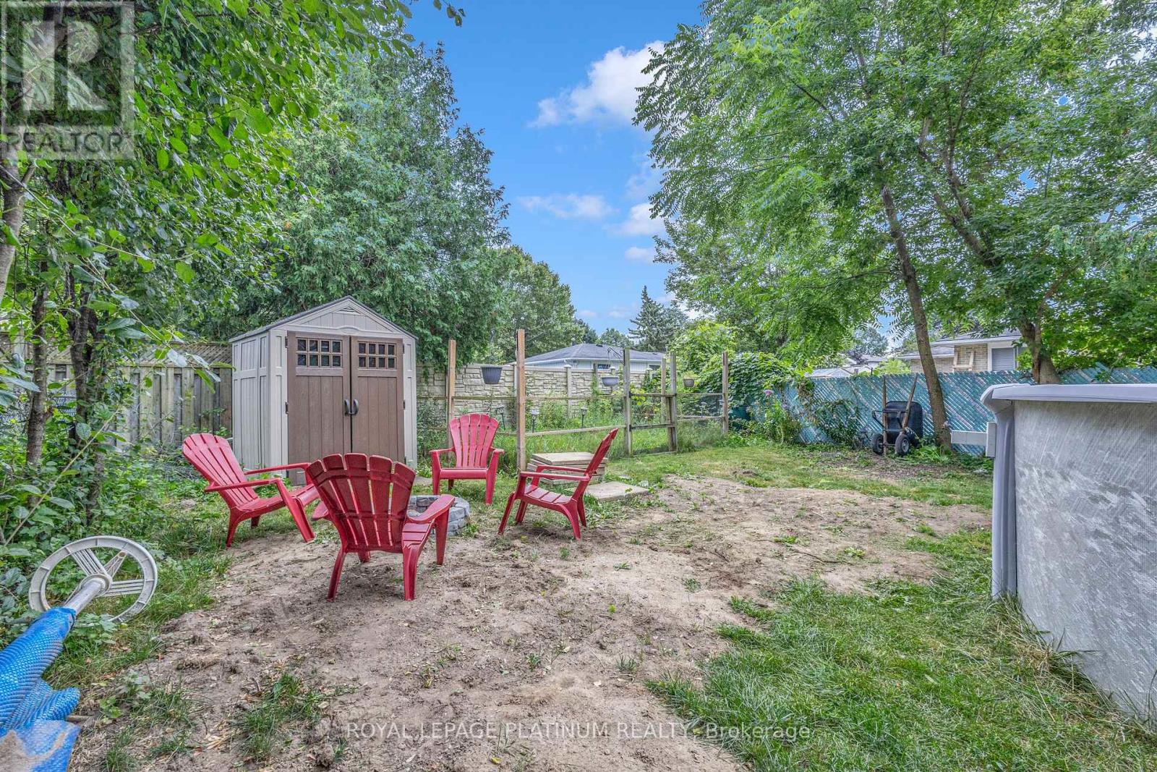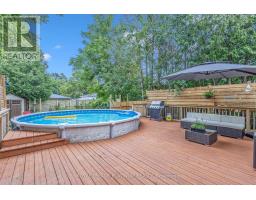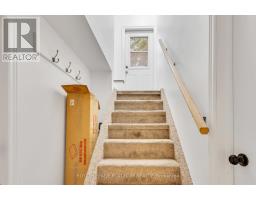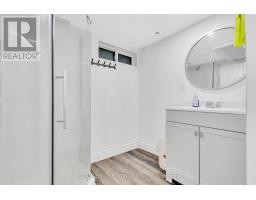6 Rossford Crescent Kitchener, Ontario N2M 2H7
$879,999
Welcome to 6 Rossford Crescent. Newly updated, this home offers open concept design at its very best. As you enter the front door you are greeted with a gorgeous kitchen with large center island, stainless steel appliances, pot lights overlooking both the dining area and spacious family room. The main floor also offers 3 nice sized bedrooms and 4 piece bathroom with heated flooring. A separate entrance is located on the side of the house and allows access to a fully finished basement with large rec room, generous sized 4th bedroom and large windows. The basement has 2 bedrooms and a full washroom and a large utility room which contains the laundry unit. Want more.... The private fully fenced backyard has a gorgeous above ground salt water pool that is gas heated and features decking that can accommodate friends and family great place for entertaining. Conveniently located near Waterloo University, numerous IT head offices, and all essential amenities. (id:50886)
Open House
This property has open houses!
2:00 pm
Ends at:4:00 pm
2:00 pm
Ends at:4:00 pm
Property Details
| MLS® Number | X9256394 |
| Property Type | Single Family |
| AmenitiesNearBy | Public Transit, Schools |
| CommunityFeatures | Community Centre |
| ParkingSpaceTotal | 5 |
| PoolType | Above Ground Pool |
Building
| BathroomTotal | 2 |
| BedroomsAboveGround | 3 |
| BedroomsBelowGround | 2 |
| BedroomsTotal | 5 |
| Appliances | Water Heater, Dishwasher, Dryer, Refrigerator, Stove, Washer |
| ArchitecturalStyle | Bungalow |
| BasementDevelopment | Finished |
| BasementType | N/a (finished) |
| ConstructionStyleAttachment | Detached |
| CoolingType | Central Air Conditioning |
| ExteriorFinish | Brick, Stone |
| FlooringType | Laminate |
| HeatingFuel | Natural Gas |
| HeatingType | Forced Air |
| StoriesTotal | 1 |
| Type | House |
| UtilityWater | Municipal Water |
Parking
| Attached Garage |
Land
| Acreage | No |
| LandAmenities | Public Transit, Schools |
| Sewer | Sanitary Sewer |
| SizeDepth | 135 Ft |
| SizeFrontage | 40 Ft |
| SizeIrregular | 40 X 135 Ft |
| SizeTotalText | 40 X 135 Ft|under 1/2 Acre |
| ZoningDescription | R2a |
Rooms
| Level | Type | Length | Width | Dimensions |
|---|---|---|---|---|
| Basement | Kitchen | Measurements not available | ||
| Basement | Den | Measurements not available | ||
| Basement | Bedroom 5 | Measurements not available | ||
| Basement | Recreational, Games Room | 7.62 m | 3.35 m | 7.62 m x 3.35 m |
| Basement | Bathroom | Measurements not available | ||
| Main Level | Kitchen | 3.66 m | 2.9 m | 3.66 m x 2.9 m |
| Main Level | Dining Room | 2.84 m | 3.76 m | 2.84 m x 3.76 m |
| Main Level | Family Room | 3.91 m | 3.3 m | 3.91 m x 3.3 m |
| Main Level | Bathroom | Measurements not available | ||
| Main Level | Primary Bedroom | 3.91 m | 3.35 m | 3.91 m x 3.35 m |
| Main Level | Bedroom 2 | 3.35 m | 2.9 m | 3.35 m x 2.9 m |
| Main Level | Bedroom 3 | Measurements not available |
Utilities
| Sewer | Installed |
https://www.realtor.ca/real-estate/27296487/6-rossford-crescent-kitchener
Interested?
Contact us for more information
Pooja Verma
Salesperson
2 County Court Blvd #202
Brampton, Ontario L6W 3W8




