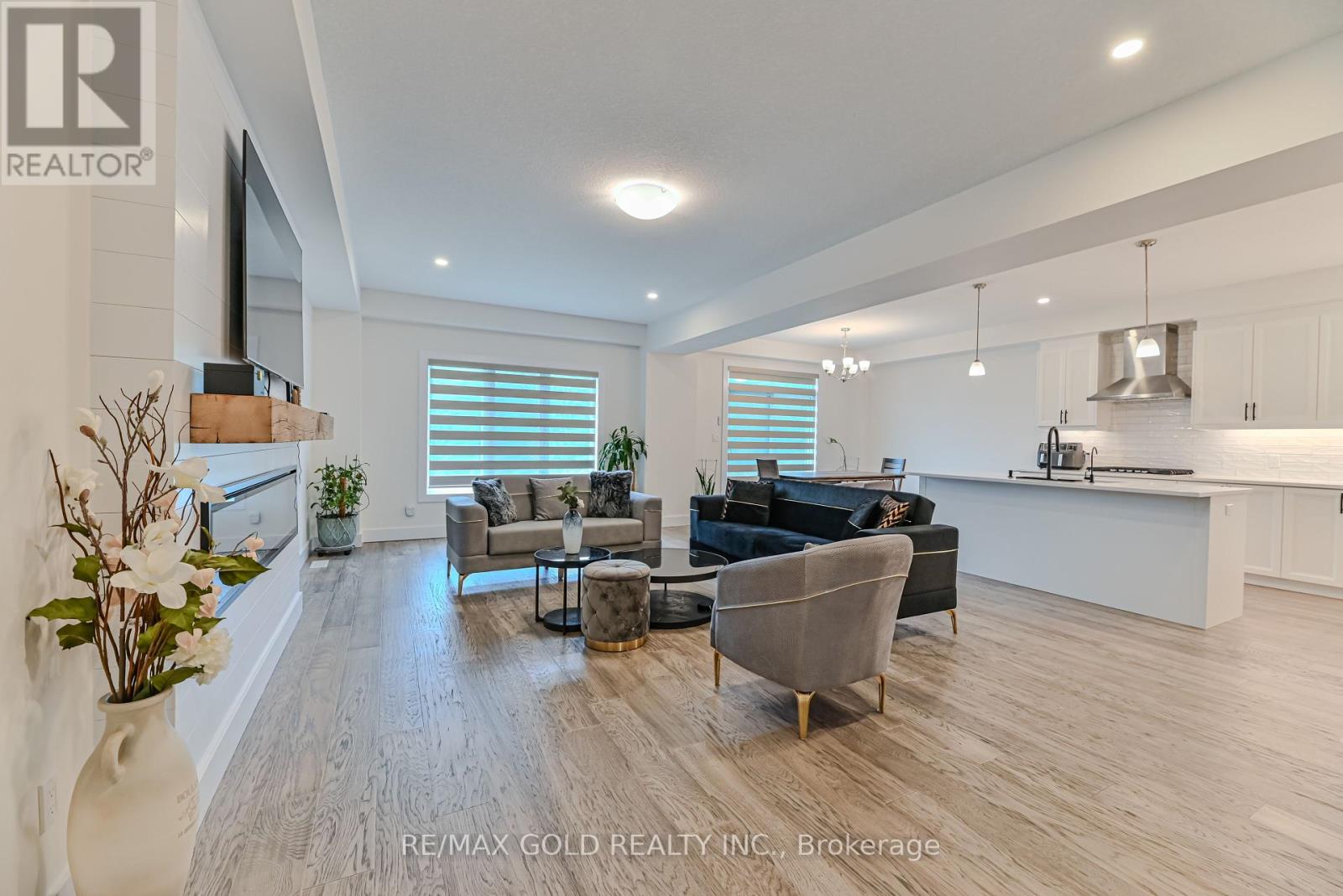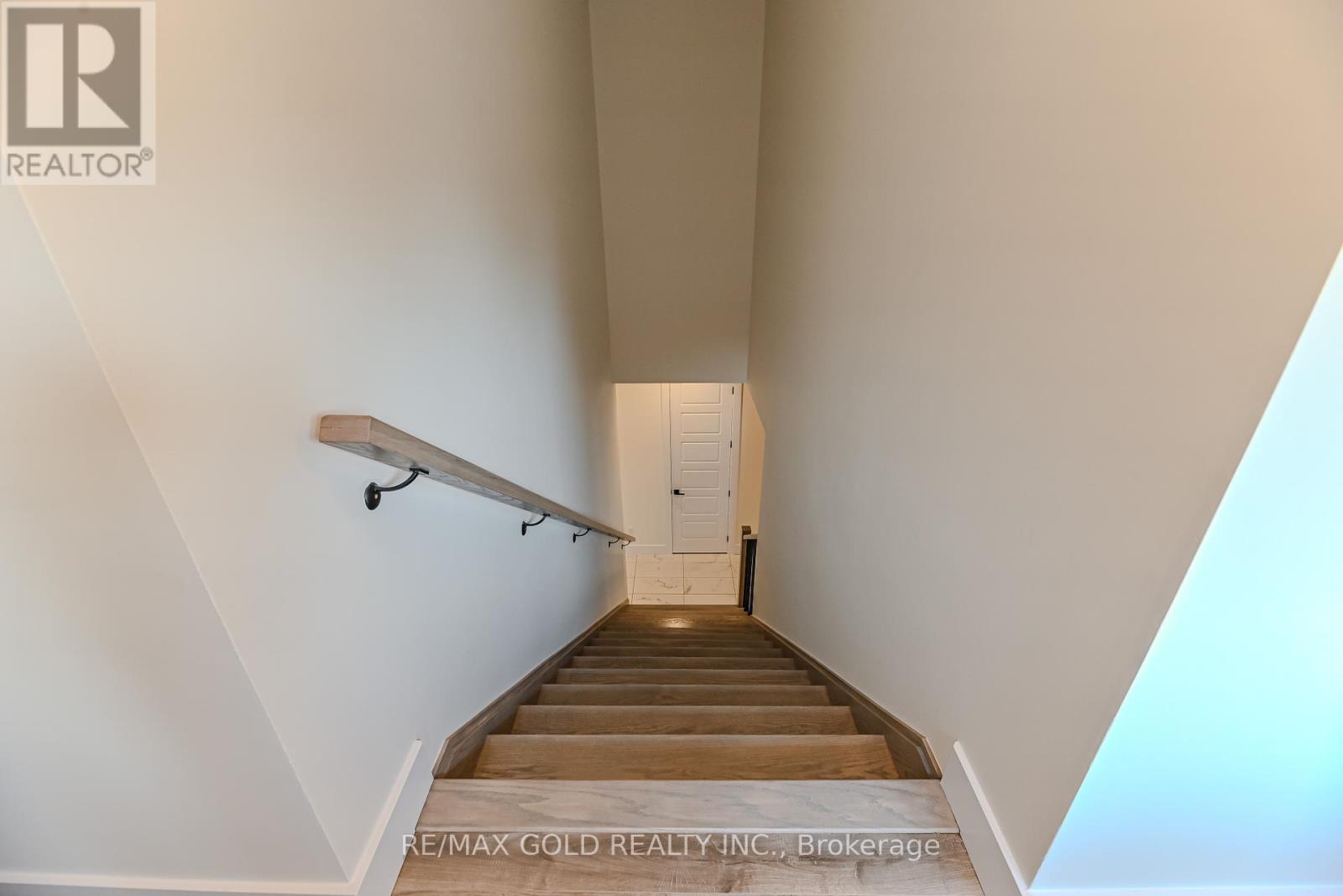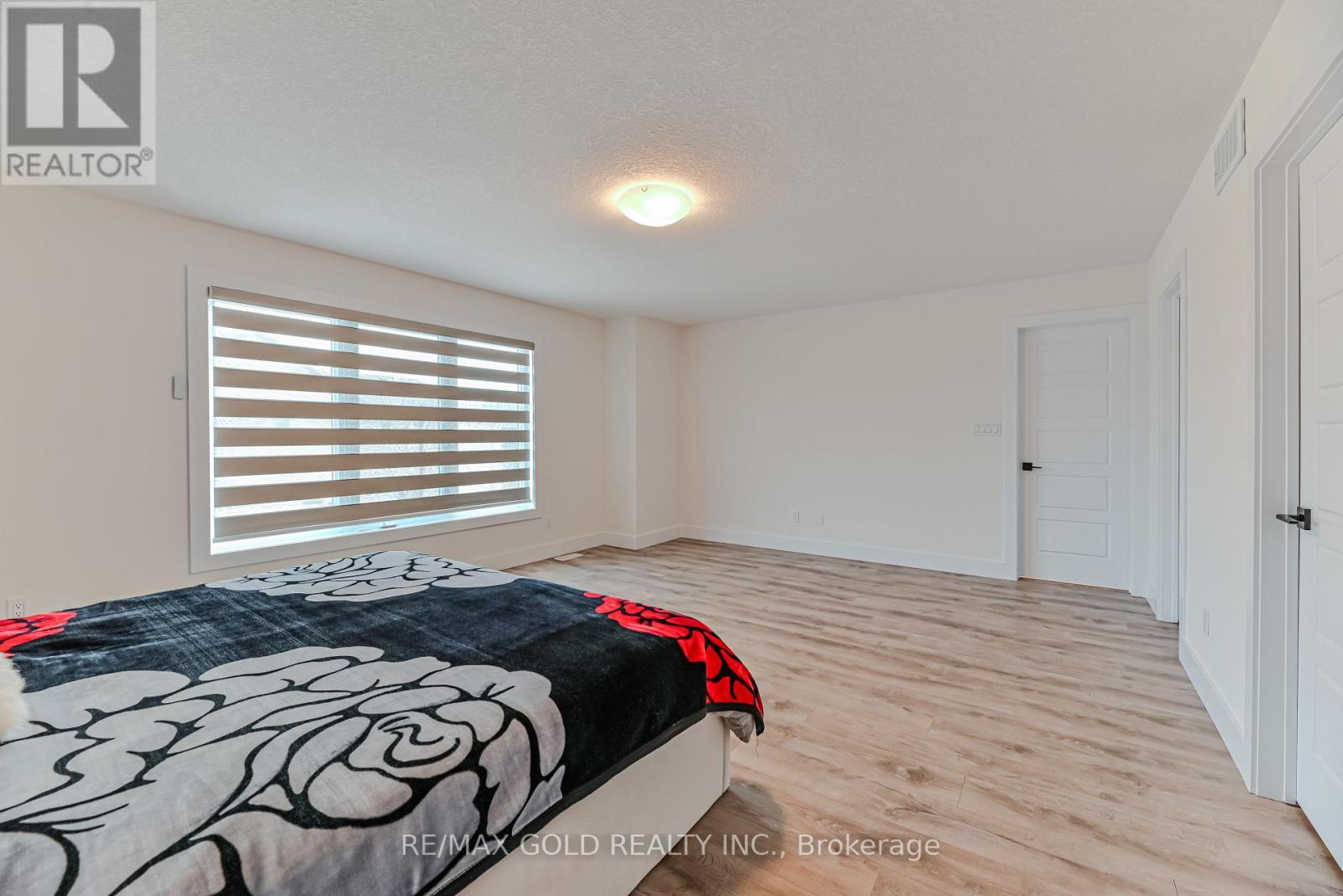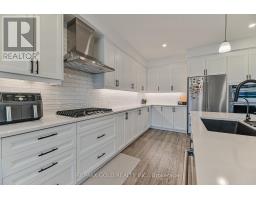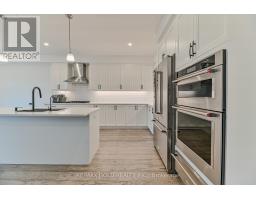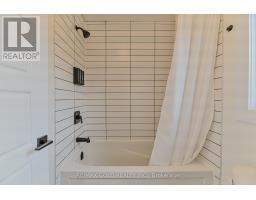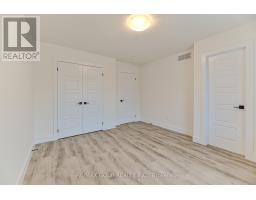3 - 32 Faith Street N Cambridge, Ontario N1T 0E8
$1,219,000
Welcome to this beautifully built gem of modern design and comfortable living with extensive upgrades of more than $100k throughout this home. Feature of an open concept kitchen with overlooking partial ravine gorgeous backyard and living space. Full spacious 4 bedrooms with 3 full bathrooms and a powder room (at main floor)Features:-*Luxurious oversized master bedroom with an ensuite washroom and walking closets for him and her. *Every bedroom has its own closet and access to personal washroom.*Each bathroom is equipped with granite countertops with matching faucets, in-built soap dispensers and handles. Soft closing drawers and cabinets in all washrooms.*Engineered hardwood in whole house. *Custom kitchen with soft closing cabinets and drawers and kitchen aid appliances including cooktop, fridge, in-built oven and microwave and food warmer with slow cook features. *Customized double door for main entry with antitheft 3-way lock system and life time warranty.*Custom side entry door to basement through garage. *Modern style blinds throughout the house include three motorized too*Pot lights inside and outside of the house. *9 Foot Ceilings *Close To golf court & All main Amenities like Zehr ,LCBO, Canadian-tire, Boston pizza, restaurants etc. *Upcoming development of Recreational Complex, School & Park in the community Easily accessible to public transport A Must See !! (id:50886)
Property Details
| MLS® Number | X9256853 |
| Property Type | Single Family |
| AmenitiesNearBy | Public Transit, Park, Schools |
| CommunityFeatures | Community Centre |
| Features | Lighting, Carpet Free |
| ParkingSpaceTotal | 4 |
| Structure | Porch |
Building
| BathroomTotal | 4 |
| BedroomsAboveGround | 4 |
| BedroomsTotal | 4 |
| Amenities | Fireplace(s) |
| Appliances | Blinds, Dishwasher, Dryer, Refrigerator, Stove, Washer |
| BasementType | Full |
| ConstructionStyleAttachment | Detached |
| CoolingType | Central Air Conditioning |
| ExteriorFinish | Brick, Stone |
| FireplacePresent | Yes |
| FireplaceTotal | 1 |
| FlooringType | Hardwood |
| FoundationType | Poured Concrete |
| HalfBathTotal | 1 |
| HeatingFuel | Natural Gas |
| HeatingType | Forced Air |
| StoriesTotal | 2 |
| Type | House |
| UtilityWater | Municipal Water |
Parking
| Attached Garage |
Land
| Acreage | No |
| LandAmenities | Public Transit, Park, Schools |
| Sewer | Sanitary Sewer |
| SizeDepth | 101 Ft ,8 In |
| SizeFrontage | 38 Ft ,1 In |
| SizeIrregular | 38.1 X 101.7 Ft |
| SizeTotalText | 38.1 X 101.7 Ft |
Rooms
| Level | Type | Length | Width | Dimensions |
|---|---|---|---|---|
| Second Level | Primary Bedroom | 19 m | 13.6 m | 19 m x 13.6 m |
| Second Level | Bedroom 2 | 14 m | 11.4 m | 14 m x 11.4 m |
| Second Level | Bedroom 3 | 14 m | 11.4 m | 14 m x 11.4 m |
| Second Level | Bedroom 4 | 10.6 m | 12.6 m | 10.6 m x 12.6 m |
| Main Level | Great Room | 14 m | 24.4 m | 14 m x 24.4 m |
| Main Level | Dining Room | 12.4 m | 10.4 m | 12.4 m x 10.4 m |
| Main Level | Kitchen | 12.4 m | 14 m | 12.4 m x 14 m |
Utilities
| Cable | Installed |
| Sewer | Installed |
https://www.realtor.ca/real-estate/27297664/3-32-faith-street-n-cambridge
Interested?
Contact us for more information
Kuljit Sandher
Salesperson
2720 North Park Drive #201
Brampton, Ontario L6S 0E9







