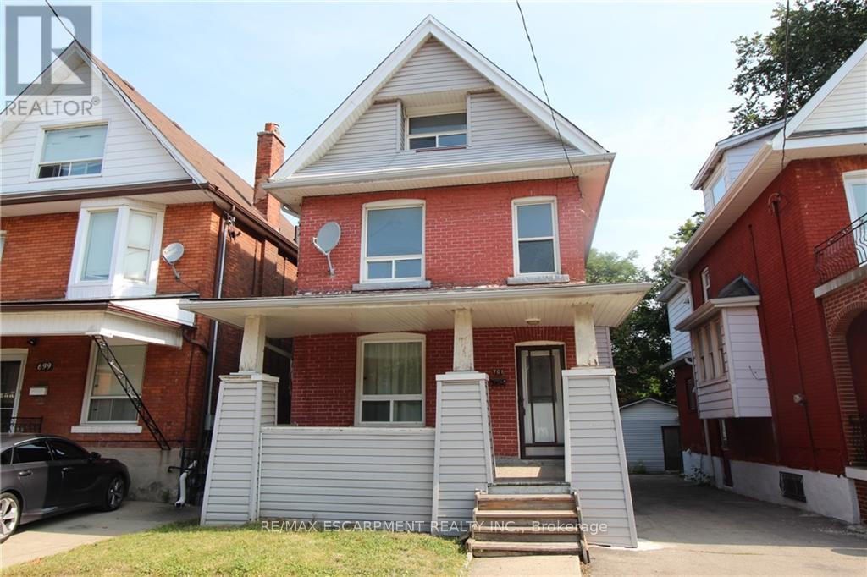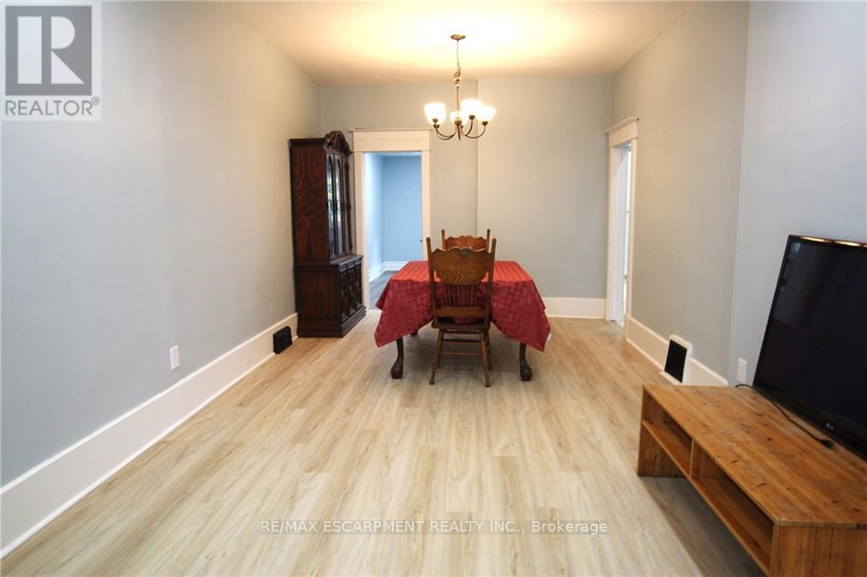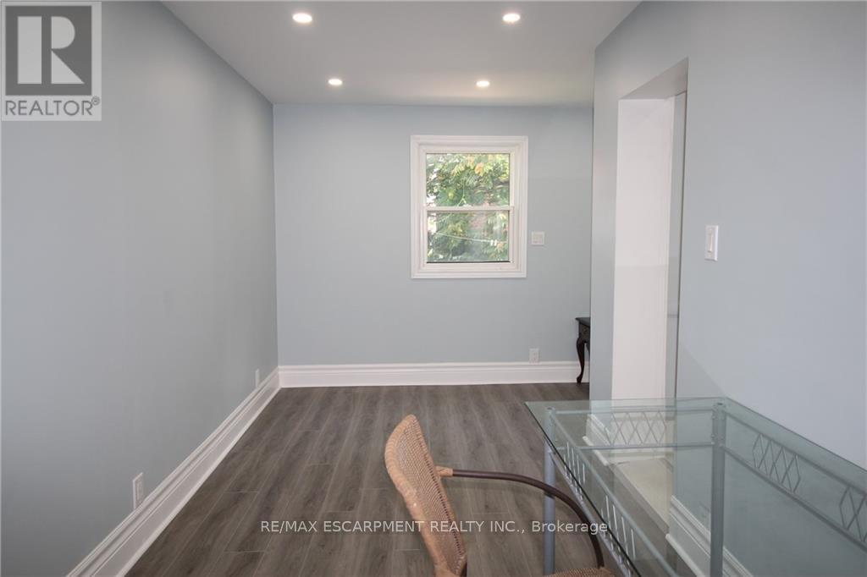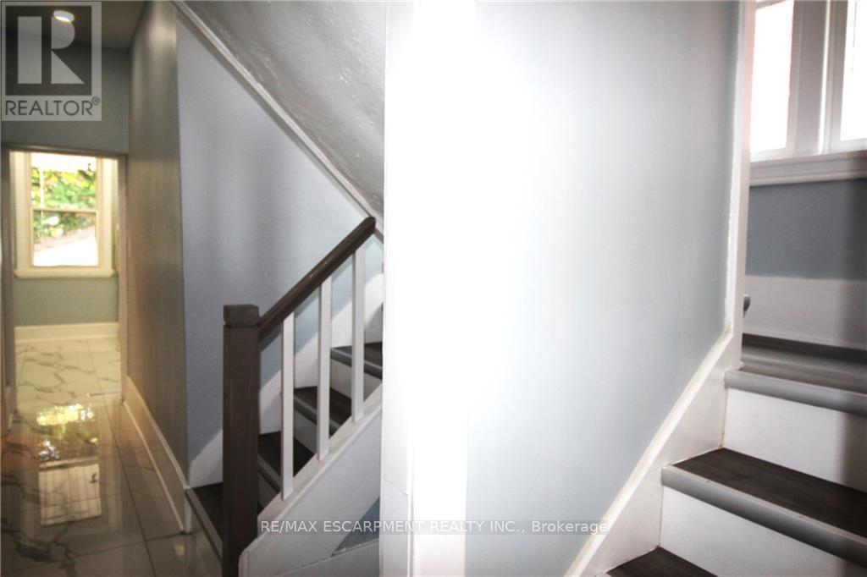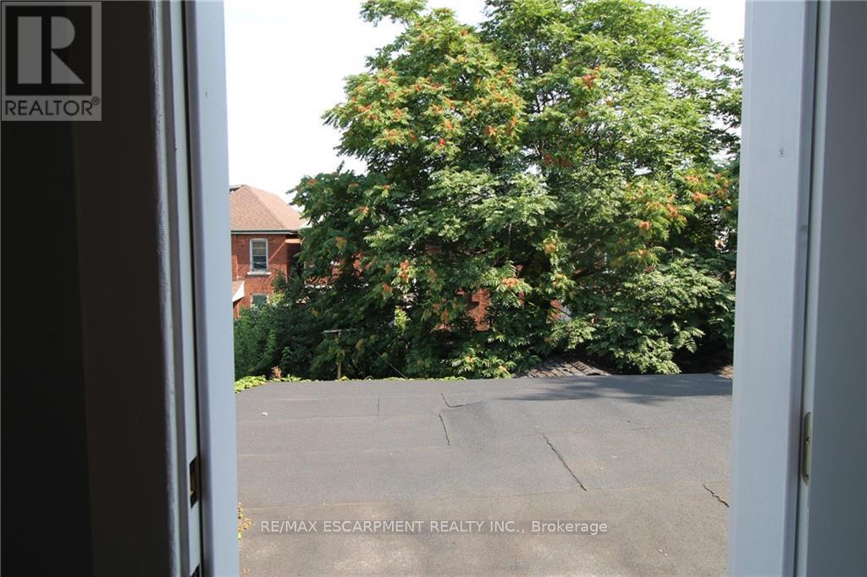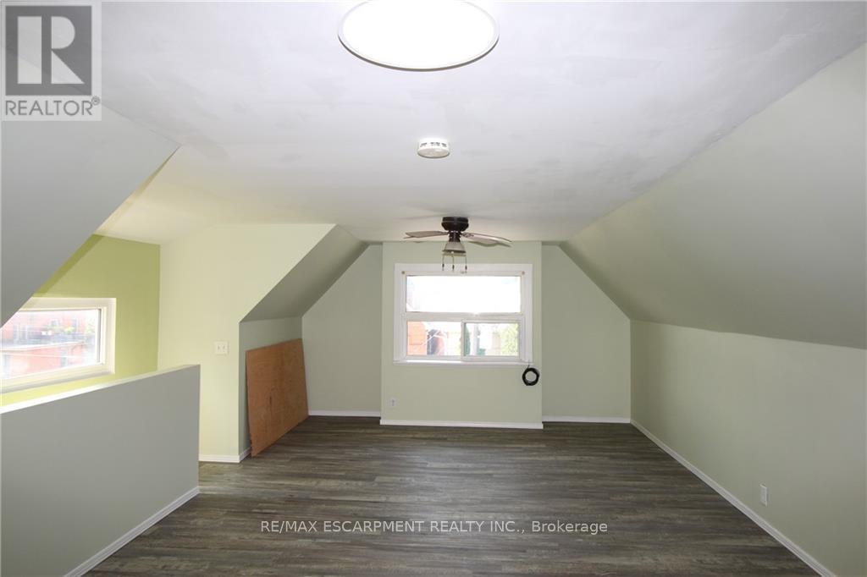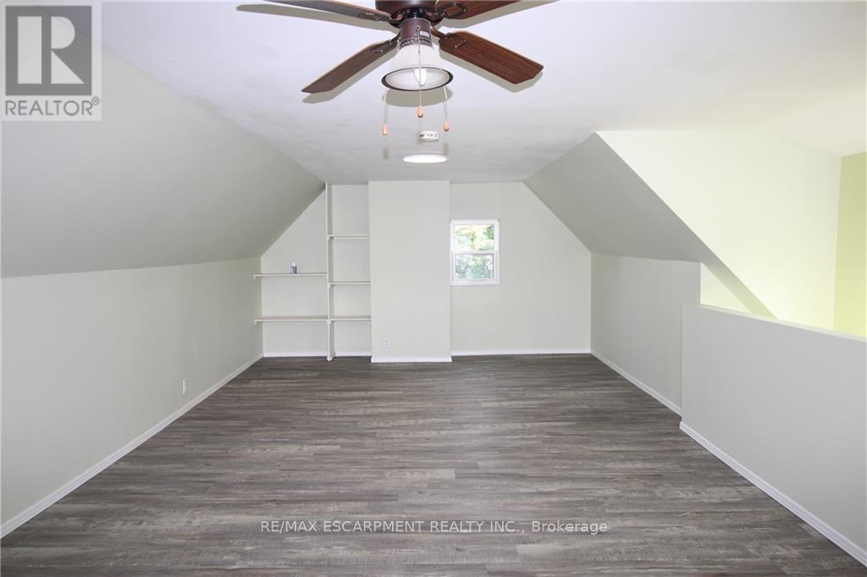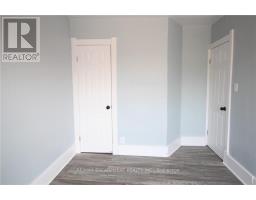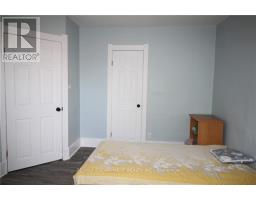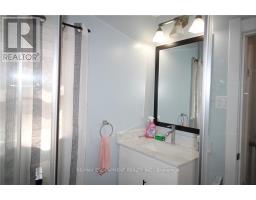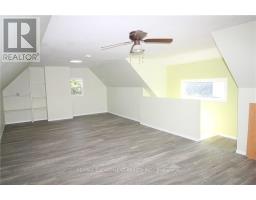701 Wilson Street Hamilton (Gibson), Ontario L8L 1V5
$679,900
Sunny, warm and inviting best describes this beautifully completed renovated all brick, 4 bedrms,2 bathrooms, 2.5-story family home. Large living and dining room. New kitchen countertop & cabinets. Second floor 3 good size bedrooms & 4pc full bath. Finished attic with 1 oversize size 4th bedroom. New 3 pc washroom in the basement. New light fixtures & doors. New laminate flooring. Fenced back yard. Detached garage. Located at a very convenient location to every thing. Many nearby public transportation options. (id:50886)
Property Details
| MLS® Number | X9256867 |
| Property Type | Single Family |
| Community Name | Gibson |
| AmenitiesNearBy | Public Transit |
Building
| BathroomTotal | 2 |
| BedroomsAboveGround | 4 |
| BedroomsTotal | 4 |
| Appliances | Dryer, Refrigerator, Stove, Washer |
| BasementDevelopment | Partially Finished |
| BasementType | Full (partially Finished) |
| ConstructionStyleAttachment | Detached |
| CoolingType | Window Air Conditioner |
| ExteriorFinish | Brick |
| FoundationType | Stone |
| HeatingFuel | Natural Gas |
| HeatingType | Forced Air |
| StoriesTotal | 3 |
| Type | House |
| UtilityWater | Municipal Water |
Parking
| Detached Garage |
Land
| Acreage | No |
| LandAmenities | Public Transit |
| Sewer | Sanitary Sewer |
| SizeDepth | 94 Ft ,11 In |
| SizeFrontage | 28 Ft ,11 In |
| SizeIrregular | 28.92 X 94.93 Ft |
| SizeTotalText | 28.92 X 94.93 Ft|under 1/2 Acre |
Rooms
| Level | Type | Length | Width | Dimensions |
|---|---|---|---|---|
| Second Level | Bedroom | 3.53 m | 3.25 m | 3.53 m x 3.25 m |
| Second Level | Bedroom 2 | 3.53 m | 2.62 m | 3.53 m x 2.62 m |
| Second Level | Bedroom 3 | 3.48 m | 2.54 m | 3.48 m x 2.54 m |
| Second Level | Bathroom | Measurements not available | ||
| Third Level | Bedroom 4 | 7.62 m | 3.96 m | 7.62 m x 3.96 m |
| Basement | Bathroom | Measurements not available | ||
| Basement | Other | 5.18 m | 2.44 m | 5.18 m x 2.44 m |
| Basement | Laundry Room | Measurements not available | ||
| Main Level | Living Room | 3.96 m | 3.2 m | 3.96 m x 3.2 m |
| Main Level | Dining Room | 3.51 m | 3.3 m | 3.51 m x 3.3 m |
| Main Level | Kitchen | 3.35 m | 2.79 m | 3.35 m x 2.79 m |
| Main Level | Family Room | 5.18 m | 2.29 m | 5.18 m x 2.29 m |
https://www.realtor.ca/real-estate/27297668/701-wilson-street-hamilton-gibson-gibson
Interested?
Contact us for more information
Conrad Guy Zurini
Broker of Record
2180 Itabashi Way #4b
Burlington, Ontario L7M 5A5

