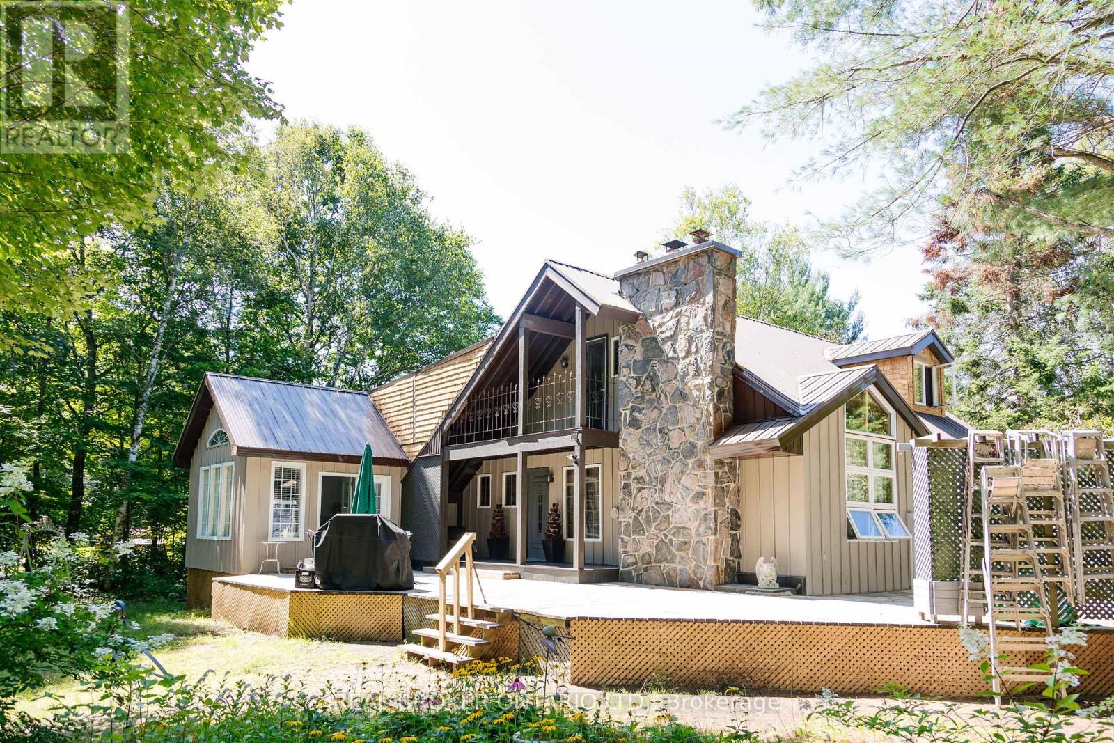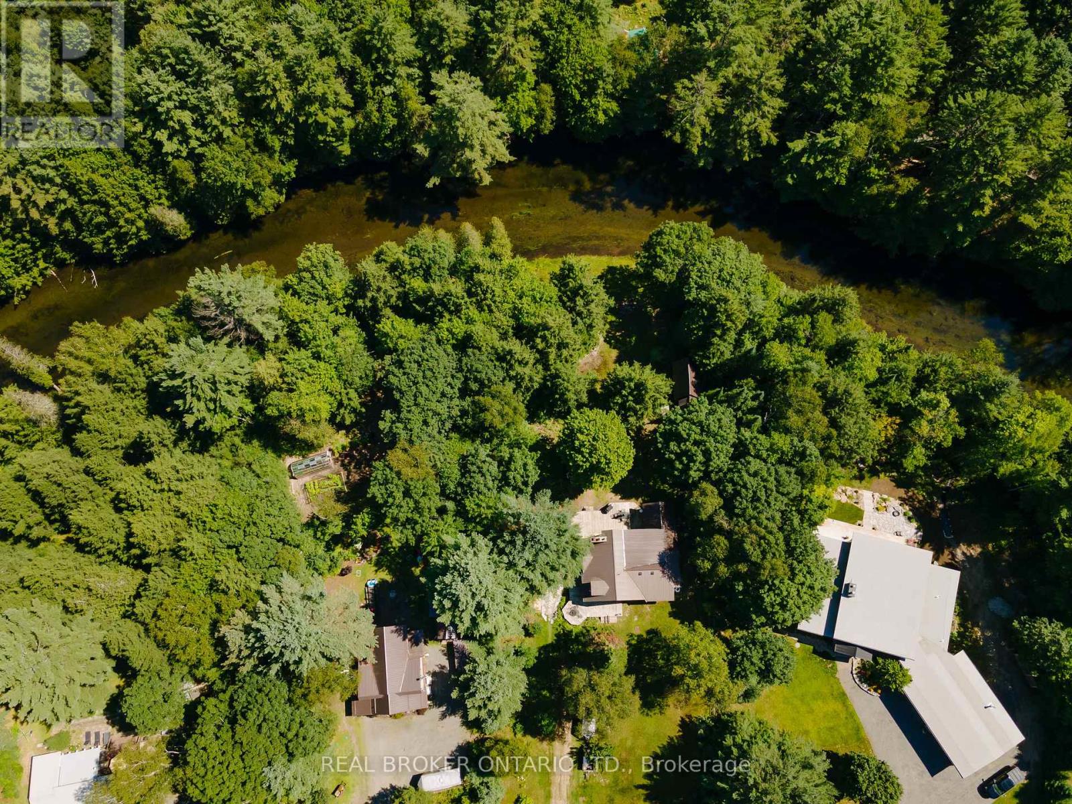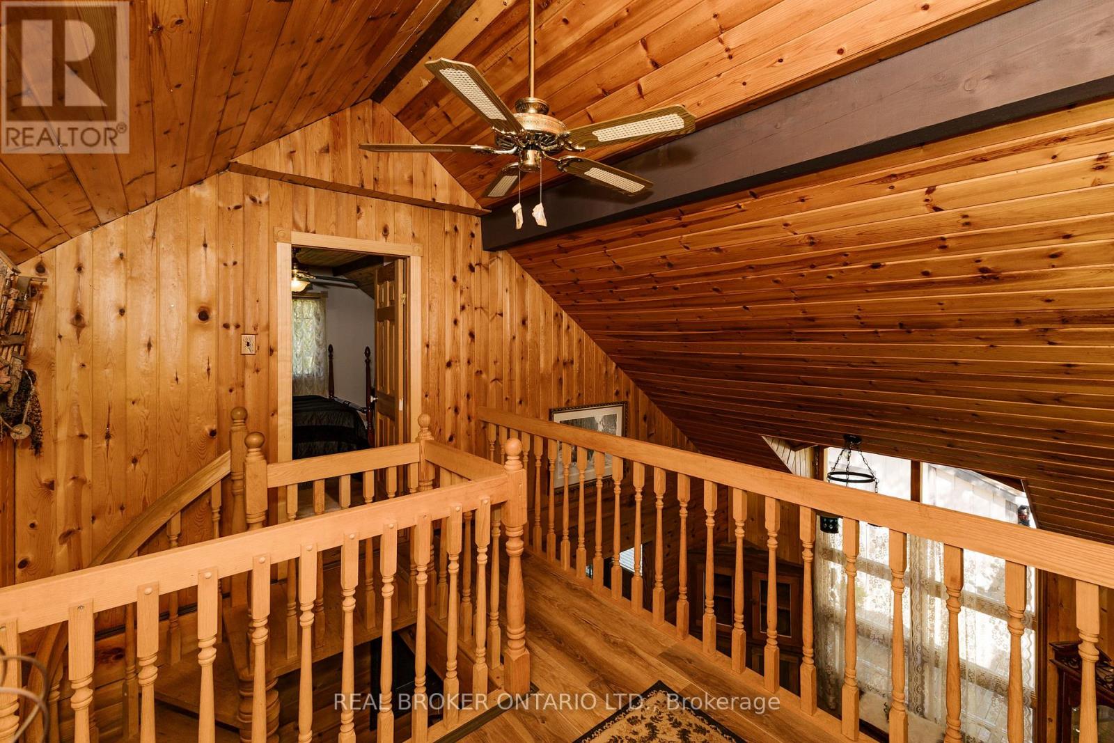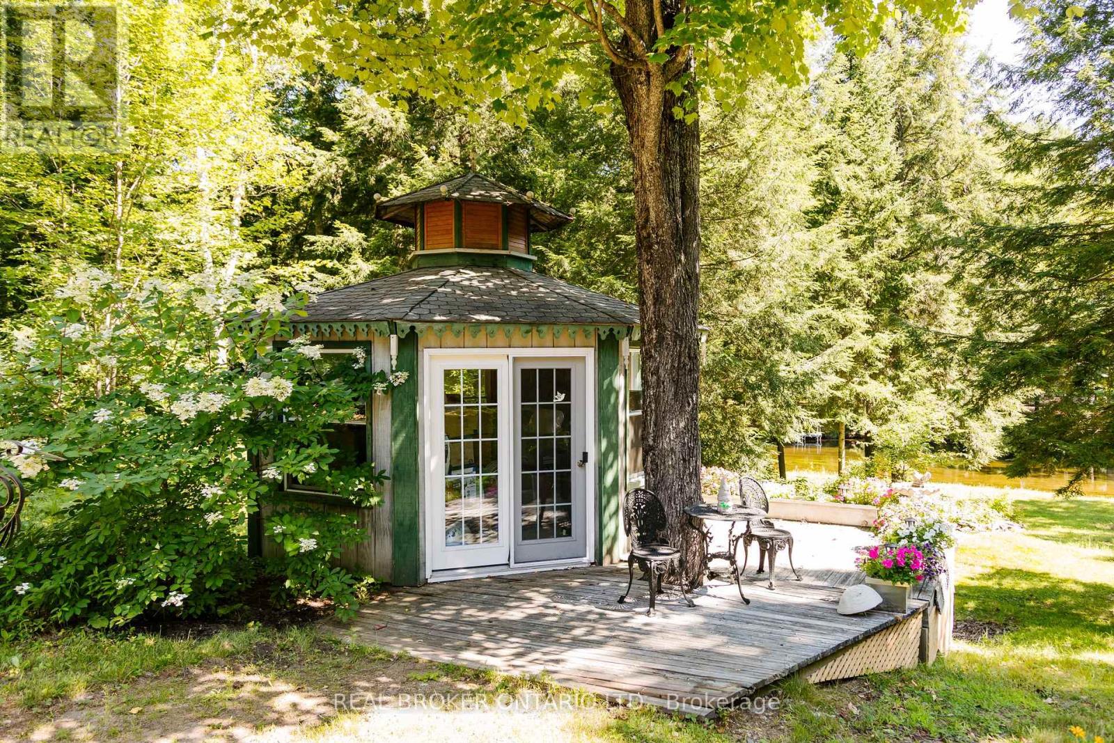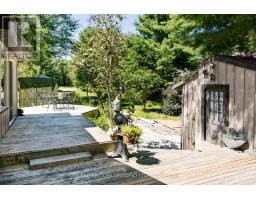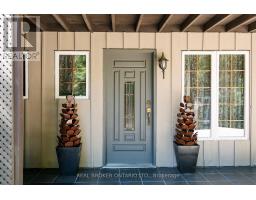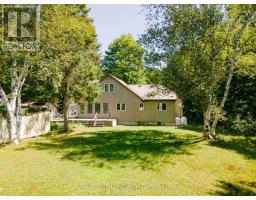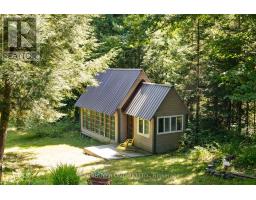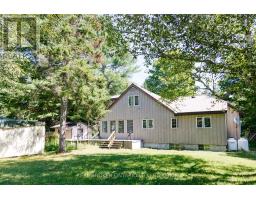1065 Cloverleaf Road Algonquin Highlands, Ontario K0M 1J2
$989,900
Discover your perfect waterfront retreat! Located in the scenic Algonquin Highlands, just 2 hours and 40 minutes from Toronto, this charming detached house offers 3 bedrooms and 1 bathroom with direct access to The Kenesis River which leads directly to Halls Lake. Perfect for kayaking and tubing down the river, the river is great for swimming! Situated on a 0.71-acre lot, the property features 2 wood fireplaces, a separate greenhouse in the back that can be converted to a bunkie, and an enclosed gazebo. The metal roof ensures durability, while the exposed floors are ready for your personal touch. With a layout that invites your creative vision, this property is ideal as a long-term second home or a serene cottage getaway for your family. The partially finished basement provides ample space for a recreation area and includes a workshop room, enhancing the versatility of this unique property. Enjoy the nearby hiking trails and the historic log chute perfect for exploring. Just a 5-minute drive away from Halls Lake, you can enjoy the local community beach which is a perfect spot for relaxation and includes a playground and picnic area. In Winter, enjoy the many snow mobile trails for the winter sport lover, as well as ice fishing in one of many nearby lakes. **** EXTRAS **** Portable AC unit (id:50886)
Property Details
| MLS® Number | X9257052 |
| Property Type | Single Family |
| Features | Wooded Area, Irregular Lot Size, Ravine |
| ParkingSpaceTotal | 8 |
| ViewType | Direct Water View |
| WaterFrontType | Waterfront |
Building
| BathroomTotal | 1 |
| BedroomsAboveGround | 3 |
| BedroomsTotal | 3 |
| Amenities | Fireplace(s) |
| Appliances | Water Heater, Cooktop, Oven, Refrigerator |
| BasementDevelopment | Partially Finished |
| BasementType | N/a (partially Finished) |
| ConstructionStyleAttachment | Detached |
| ExteriorFinish | Vinyl Siding, Stone |
| FireplacePresent | Yes |
| FireplaceTotal | 2 |
| FlooringType | Tile |
| FoundationType | Unknown |
| HeatingFuel | Electric |
| HeatingType | Baseboard Heaters |
| StoriesTotal | 2 |
| Type | House |
Land
| AccessType | Year-round Access |
| Acreage | No |
| Sewer | Septic System |
| SizeDepth | 259 Ft |
| SizeFrontage | 135 Ft |
| SizeIrregular | 135 X 259.5 Ft |
| SizeTotalText | 135 X 259.5 Ft|1/2 - 1.99 Acres |
| SurfaceWater | River/stream |
Rooms
| Level | Type | Length | Width | Dimensions |
|---|---|---|---|---|
| Second Level | Primary Bedroom | 4.92 m | 4.06 m | 4.92 m x 4.06 m |
| Second Level | Study | 2.48 m | 2.15 m | 2.48 m x 2.15 m |
| Main Level | Dining Room | 5.28 m | 3.78 m | 5.28 m x 3.78 m |
| Main Level | Kitchen | 5.46 m | 2.64 m | 5.46 m x 2.64 m |
| Main Level | Living Room | 8.4 m | 3.96 m | 8.4 m x 3.96 m |
| Main Level | Family Room | 4.49 m | 4.03 m | 4.49 m x 4.03 m |
| Main Level | Bedroom 2 | 2.87 m | 2.74 m | 2.87 m x 2.74 m |
| Main Level | Bedroom 3 | 3.98 m | 4.08 m | 3.98 m x 4.08 m |
| Main Level | Bathroom | 2.81 m | 0.38 m | 2.81 m x 0.38 m |
https://www.realtor.ca/real-estate/27298287/1065-cloverleaf-road-algonquin-highlands
Interested?
Contact us for more information
Ajay Panchal
Broker
4145 North Service Rd #b2 2nd Fl
Burlington, Ontario L7L 6A3


