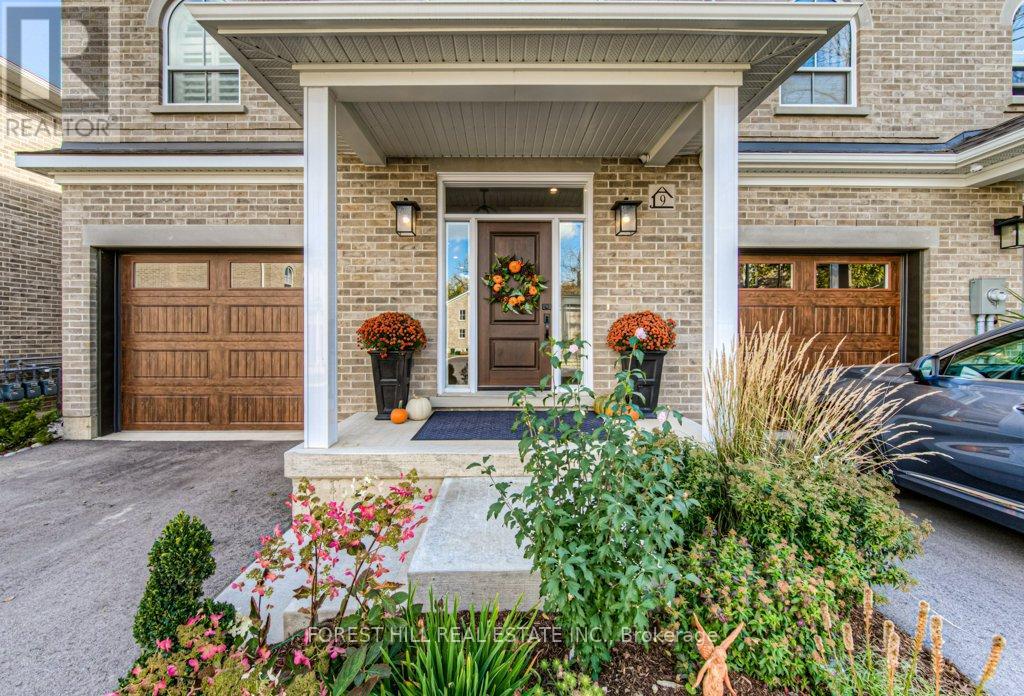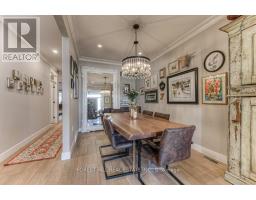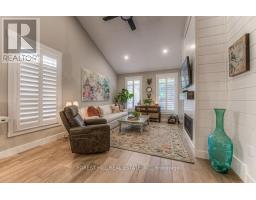09 - 45 Blair Road Cambridge, Ontario N1S 2H8
$1,219,000Maintenance, Common Area Maintenance, Insurance, Parking
$390 Monthly
Maintenance, Common Area Maintenance, Insurance, Parking
$390 Monthly**OPEN HOUSE: SAT. SEPT 7/24 1:00-3:00 PM**Welcome to Dickson Hill. Beautifully situated on the historic Dobbie Estate, in West Galt - One of the region's finest neighbourhood's - this completely upgraded townhome seamlessly blends with its surroundings. Character and quality of craftsmanship are apparent - from the open-concept, light-filled entryway to the stunning and upgraded kitchen, vaulted living room and loft to the two master suites - this home effortlessly exudes elegance and comfort. Pets are permitted. **** EXTRAS **** Spectacular neighbourhood living meets downtown approachability - Close to Parks, Schools and libraries, The Grand River, Trails, Langdon Hall, The Cambridge Mill, The Gaslight District and countless other shops and activities. Welcome Home (id:50886)
Property Details
| MLS® Number | X9257307 |
| Property Type | Single Family |
| AmenitiesNearBy | Hospital, Park, Public Transit |
| CommunityFeatures | Pets Not Allowed |
| Features | Cul-de-sac |
| ParkingSpaceTotal | 2 |
Building
| BathroomTotal | 4 |
| BedroomsAboveGround | 3 |
| BedroomsTotal | 3 |
| Amenities | Visitor Parking |
| Appliances | Window Coverings |
| BasementDevelopment | Unfinished |
| BasementFeatures | Separate Entrance |
| BasementType | N/a (unfinished) |
| CoolingType | Central Air Conditioning |
| ExteriorFinish | Brick |
| FireplacePresent | Yes |
| FlooringType | Hardwood |
| HalfBathTotal | 1 |
| HeatingFuel | Natural Gas |
| HeatingType | Forced Air |
| StoriesTotal | 2 |
| Type | Row / Townhouse |
Parking
| Garage |
Land
| Acreage | No |
| LandAmenities | Hospital, Park, Public Transit |
Rooms
| Level | Type | Length | Width | Dimensions |
|---|---|---|---|---|
| Second Level | Family Room | 15.11 m | 14.6 m | 15.11 m x 14.6 m |
| Second Level | Primary Bedroom | 12.8 m | 15.11 m | 12.8 m x 15.11 m |
| Second Level | Bathroom | 7.2 m | 9.2 m | 7.2 m x 9.2 m |
| Second Level | Bathroom | 8.2 m | 11.11 m | 8.2 m x 11.11 m |
| Second Level | Bedroom 2 | 11.4 m | 13.11 m | 11.4 m x 13.11 m |
| Main Level | Bathroom | 4.11 m | 5.11 m | 4.11 m x 5.11 m |
| Main Level | Bathroom | 8 m | 9.5 m | 8 m x 9.5 m |
| Main Level | Dining Room | 9.2 m | 16.9 m | 9.2 m x 16.9 m |
| Main Level | Kitchen | 12.5 m | 16.8 m | 12.5 m x 16.8 m |
| Main Level | Laundry Room | 6.11 m | 5.5 m | 6.11 m x 5.5 m |
| Main Level | Living Room | 15.1 m | 17.9 m | 15.1 m x 17.9 m |
| Main Level | Office | 11.1 m | 14.11 m | 11.1 m x 14.11 m |
https://www.realtor.ca/real-estate/27299052/09-45-blair-road-cambridge
Interested?
Contact us for more information
Gabriel Dunbar Martin
Salesperson
1911 Avenue Road
Toronto, Ontario M5M 3Z9











































































