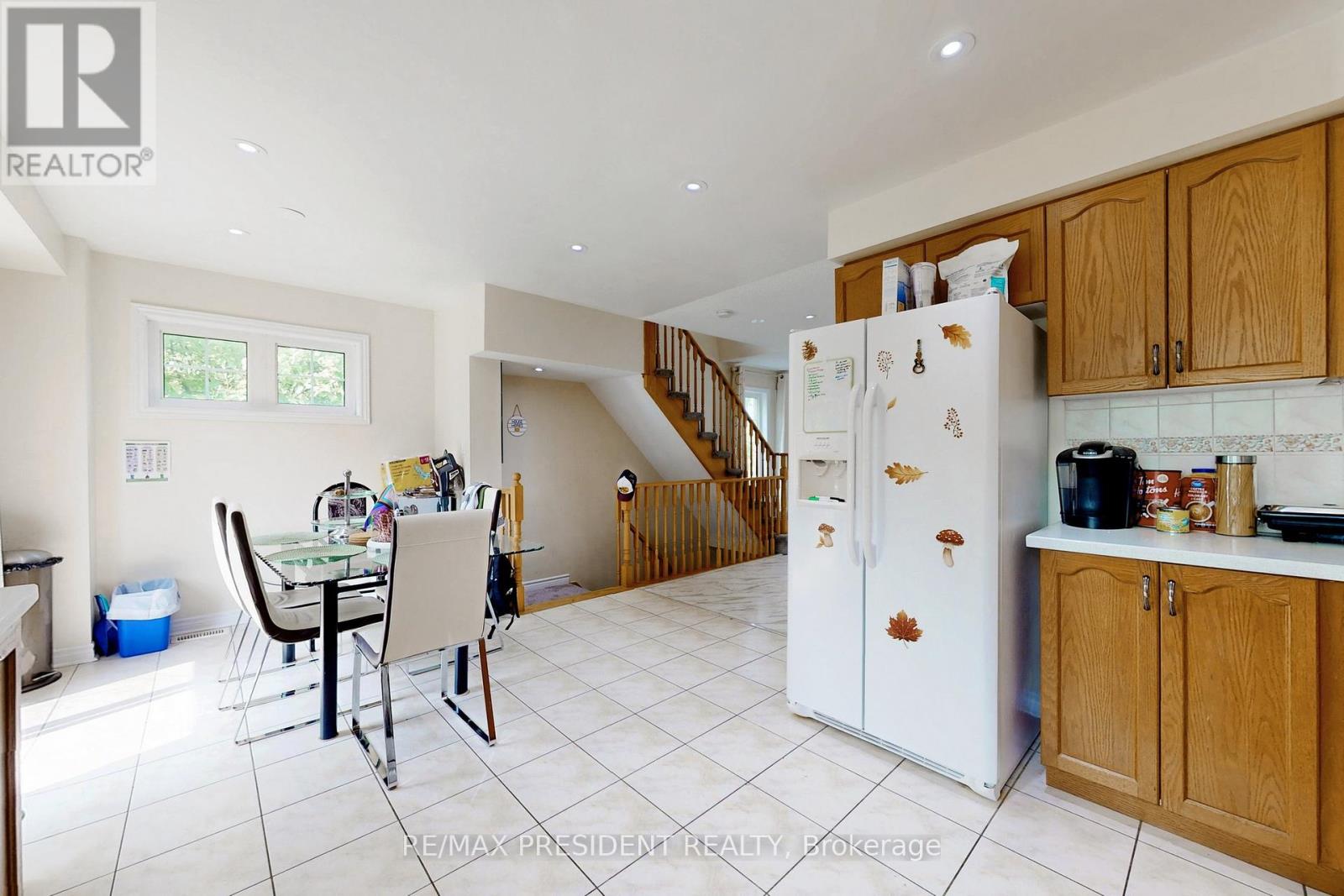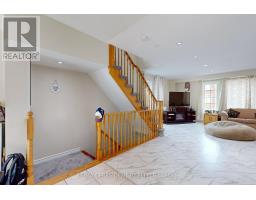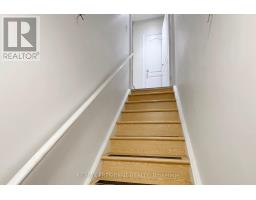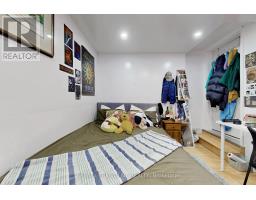35 Quinella Drive Toronto (West Humber-Clairville), Ontario M9W 0A5
5 Bedroom
4 Bathroom
Central Air Conditioning
Forced Air
$5,100 Monthly
This 3-storey corner townhome with 6 car parking in driveway. renovated in 2024. new widened driveway (2022). Upscale community close to woodbine Centre/racetrack and Humber college. 4 Spacious bedrooms, an open-concept living-dining-kitchen area with a walkout to an enclosed deck. Finished basement with full bathroom and kitchen. (id:50886)
Property Details
| MLS® Number | W9257423 |
| Property Type | Single Family |
| Community Name | West Humber-Clairville |
| AmenitiesNearBy | Hospital |
| Features | Conservation/green Belt |
| ParkingSpaceTotal | 6 |
Building
| BathroomTotal | 4 |
| BedroomsAboveGround | 3 |
| BedroomsBelowGround | 2 |
| BedroomsTotal | 5 |
| BasementDevelopment | Finished |
| BasementType | N/a (finished) |
| ConstructionStyleAttachment | Attached |
| CoolingType | Central Air Conditioning |
| ExteriorFinish | Brick Facing |
| FlooringType | Laminate |
| FoundationType | Poured Concrete |
| HeatingFuel | Natural Gas |
| HeatingType | Forced Air |
| StoriesTotal | 3 |
| Type | Row / Townhouse |
| UtilityWater | Municipal Water |
Parking
| Attached Garage |
Land
| Acreage | No |
| FenceType | Fenced Yard |
| LandAmenities | Hospital |
| Sewer | Sanitary Sewer |
Rooms
| Level | Type | Length | Width | Dimensions |
|---|---|---|---|---|
| Second Level | Kitchen | 6.09 m | 3.65 m | 6.09 m x 3.65 m |
| Second Level | Eating Area | 6.09 m | 3.65 m | 6.09 m x 3.65 m |
| Second Level | Family Room | 6.09 m | 5.48 m | 6.09 m x 5.48 m |
| Second Level | Primary Bedroom | 4.57 m | 3.48 m | 4.57 m x 3.48 m |
| Third Level | Bedroom 2 | 3.48 m | 3.48 m | 3.48 m x 3.48 m |
| Third Level | Bedroom 3 | 3.48 m | 3.48 m | 3.48 m x 3.48 m |
| Basement | Kitchen | 2.5 m | 3 m | 2.5 m x 3 m |
| Basement | Recreational, Games Room | 4.57 m | 3.09 m | 4.57 m x 3.09 m |
| Main Level | Bedroom 4 | 3.48 m | 3.65 m | 3.48 m x 3.65 m |
| Other | Bedroom 5 | 3.48 m | 3.48 m | 3.48 m x 3.48 m |
Utilities
| Cable | Installed |
| Sewer | Installed |
Interested?
Contact us for more information
Balwant Singh Bhangu
Broker
RE/MAX President Realty
80 Maritime Ontario Blvd #246
Brampton, Ontario L6S 0E7
80 Maritime Ontario Blvd #246
Brampton, Ontario L6S 0E7













































































