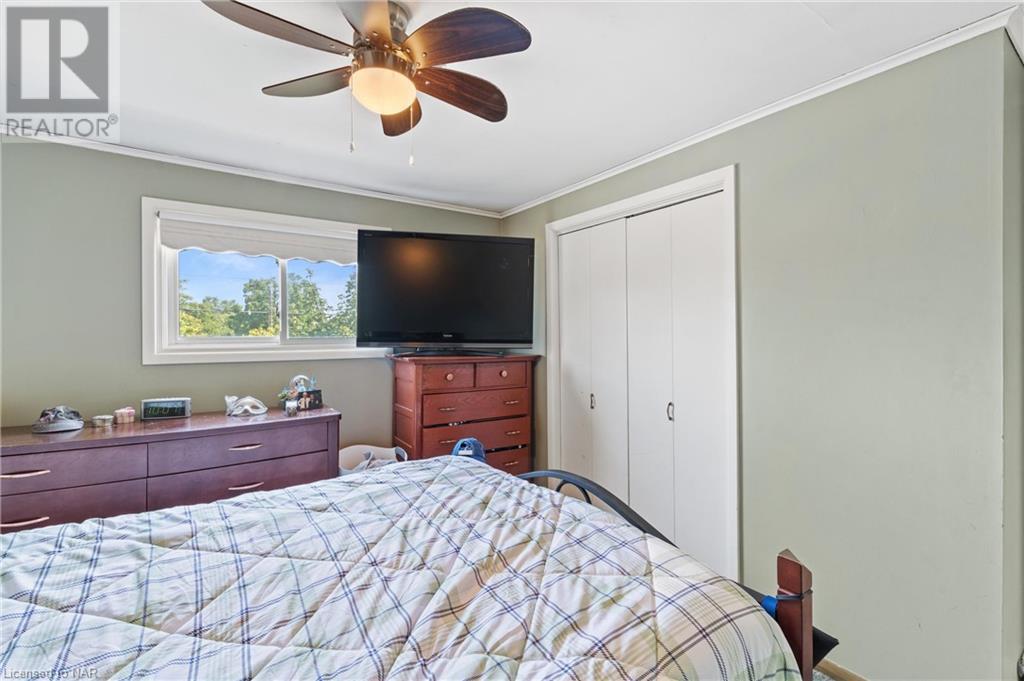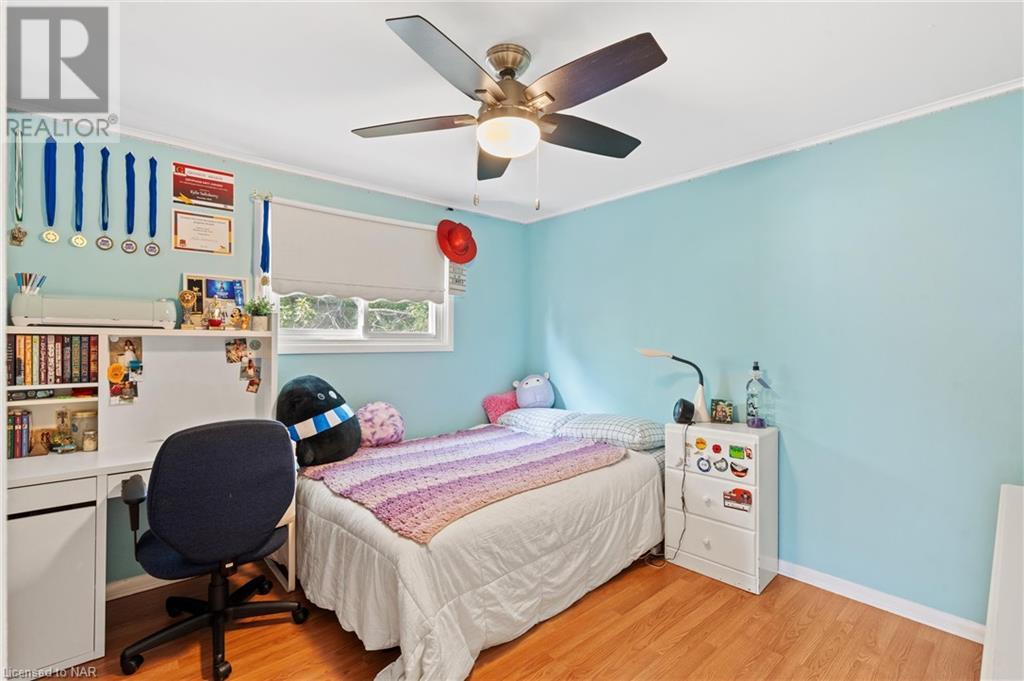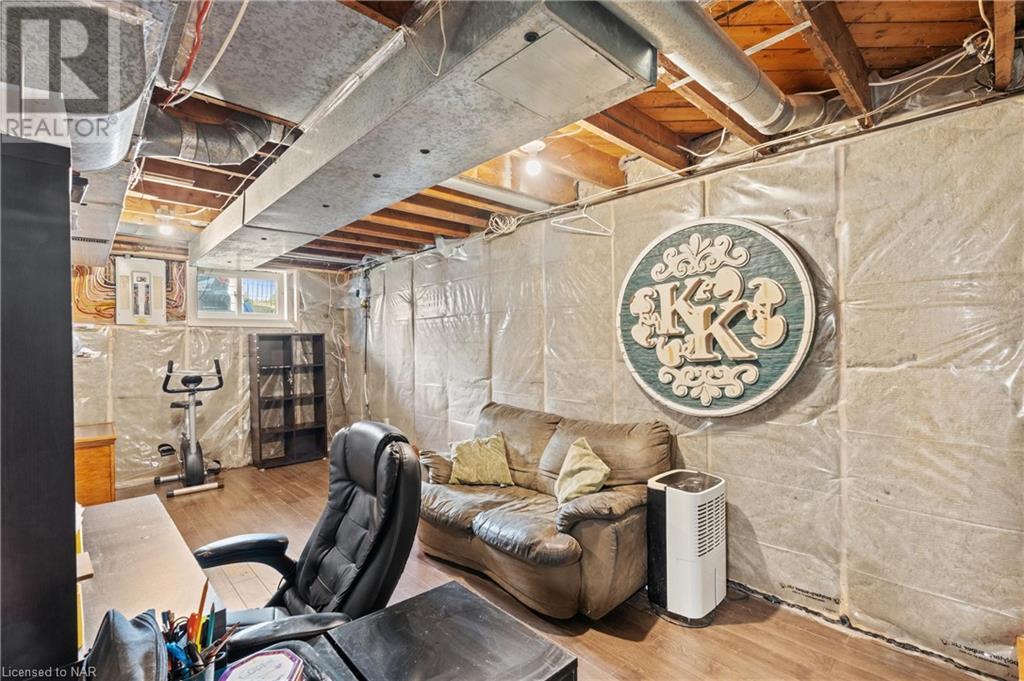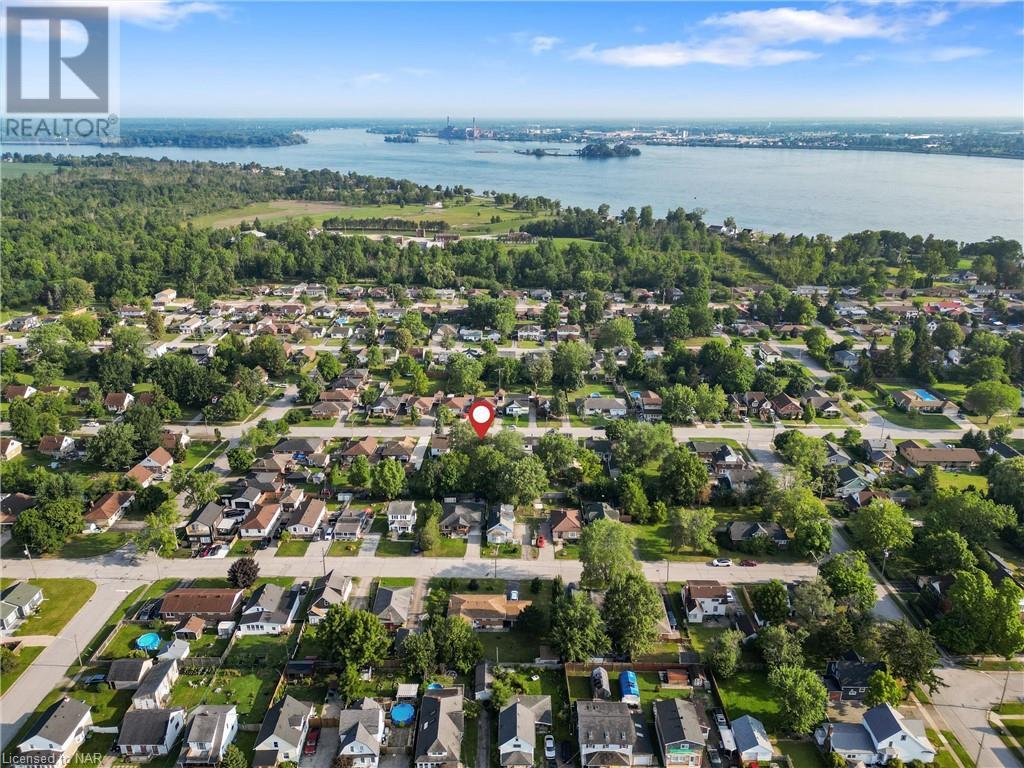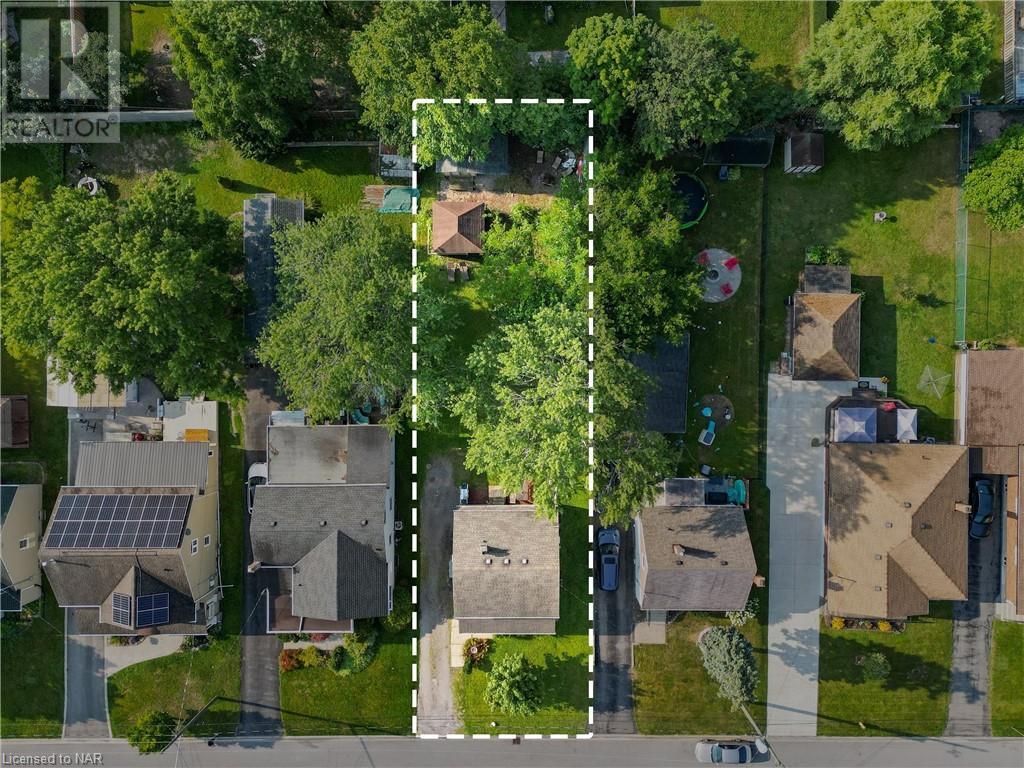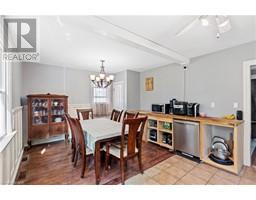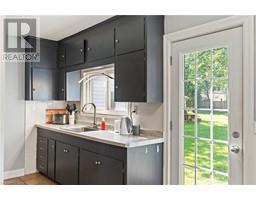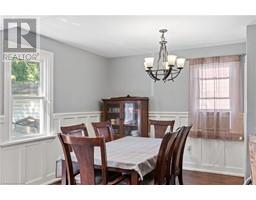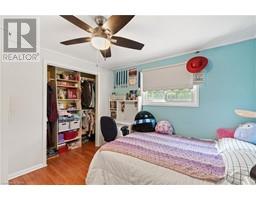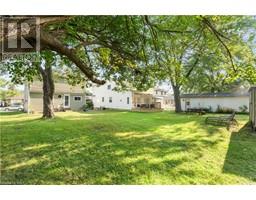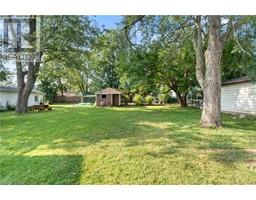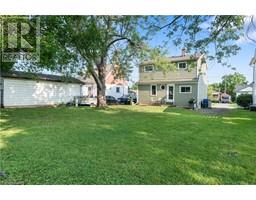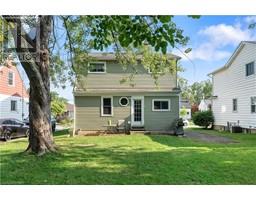311 Highland Avenue Fort Erie, Ontario L2A 2Y1
$449,900
Welcome to 311 Highland Ave, a charming 2-storey home offering 1,250 sqft of warm and inviting living space, including 3 bedrooms, 1 bathroom, and a full, unfinished basement ready for your personal touch (rough in for 2nd bathroom). Situated on an expansive 47' by 149' lot, this property is the perfect family home where unforgettable memories are waiting to be made. Whether it’s kids and pets playing freely in the spacious yard, cozy winter days building snowmen, or enjoying morning coffee on the peaceful front porch, this home is designed for life’s simple pleasures. Located in a quiet neighborhood yet just minutes from local amenities, you’ll have everything you need within easy reach, making 311 Highland Ave more than just a house—it’s a place to call home. Have a walk through this home via the 3D Tour Link (id:50886)
Open House
This property has open houses!
2:00 pm
Ends at:4:00 pm
Charming 2 storey home in a quiet neighbourhood. Boasting 3 bedrooms and 1 bathroom along with a unfinished full basement to let your imagination run free.
Property Details
| MLS® Number | 40632867 |
| Property Type | Single Family |
| AmenitiesNearBy | Place Of Worship, Playground, Public Transit, Schools, Shopping |
| CommunityFeatures | Quiet Area, School Bus |
| Features | Crushed Stone Driveway, Sump Pump |
| ParkingSpaceTotal | 4 |
| Structure | Porch |
Building
| BathroomTotal | 1 |
| BedroomsAboveGround | 3 |
| BedroomsTotal | 3 |
| Appliances | Dishwasher, Dryer, Refrigerator, Stove, Washer, Window Coverings |
| ArchitecturalStyle | 2 Level |
| BasementDevelopment | Unfinished |
| BasementType | Full (unfinished) |
| ConstructedDate | 1949 |
| ConstructionStyleAttachment | Detached |
| CoolingType | Window Air Conditioner |
| ExteriorFinish | Vinyl Siding |
| FireProtection | Smoke Detectors |
| Fixture | Ceiling Fans |
| FoundationType | Block |
| HeatingFuel | Natural Gas |
| HeatingType | Forced Air |
| StoriesTotal | 2 |
| SizeInterior | 1250 Sqft |
| Type | House |
| UtilityWater | Municipal Water |
Land
| AccessType | Road Access, Highway Access |
| Acreage | No |
| LandAmenities | Place Of Worship, Playground, Public Transit, Schools, Shopping |
| Sewer | Municipal Sewage System |
| SizeDepth | 149 Ft |
| SizeFrontage | 48 Ft |
| SizeTotalText | Under 1/2 Acre |
| ZoningDescription | R2 |
Rooms
| Level | Type | Length | Width | Dimensions |
|---|---|---|---|---|
| Second Level | Bedroom | 11'10'' x 8'0'' | ||
| Second Level | Bedroom | 11'2'' x 10'2'' | ||
| Second Level | Primary Bedroom | 11'10'' x 10'3'' | ||
| Second Level | 3pc Bathroom | 11'0'' x 7'8'' | ||
| Main Level | Foyer | 15'0'' x 5'0'' | ||
| Main Level | Living Room | 16'8'' x 10'8'' | ||
| Main Level | Dining Room | 16'8'' x 12'2'' | ||
| Main Level | Kitchen | 8'2'' x 7'10'' |
https://www.realtor.ca/real-estate/27299094/311-highland-avenue-fort-erie
Interested?
Contact us for more information
Milos Krtek
Salesperson
35 Maywood Avenue
St. Catharines, Ontario L2R 1C5
Jordyne Exnowski
Salesperson
318 Ridge Road N
Ridgeway, Ontario L0S 1N0




















