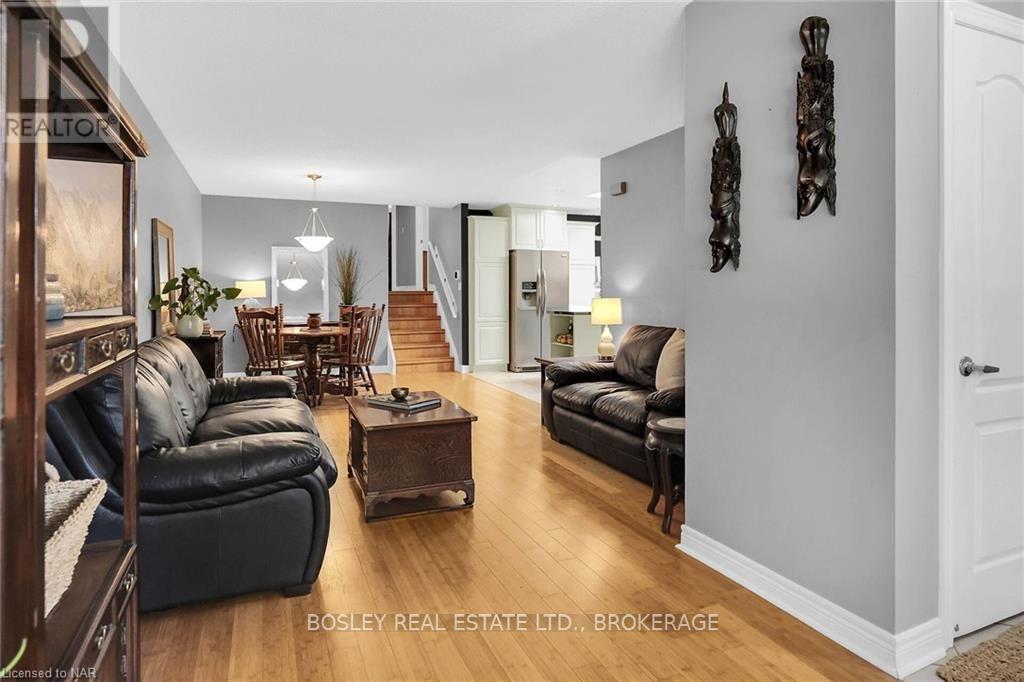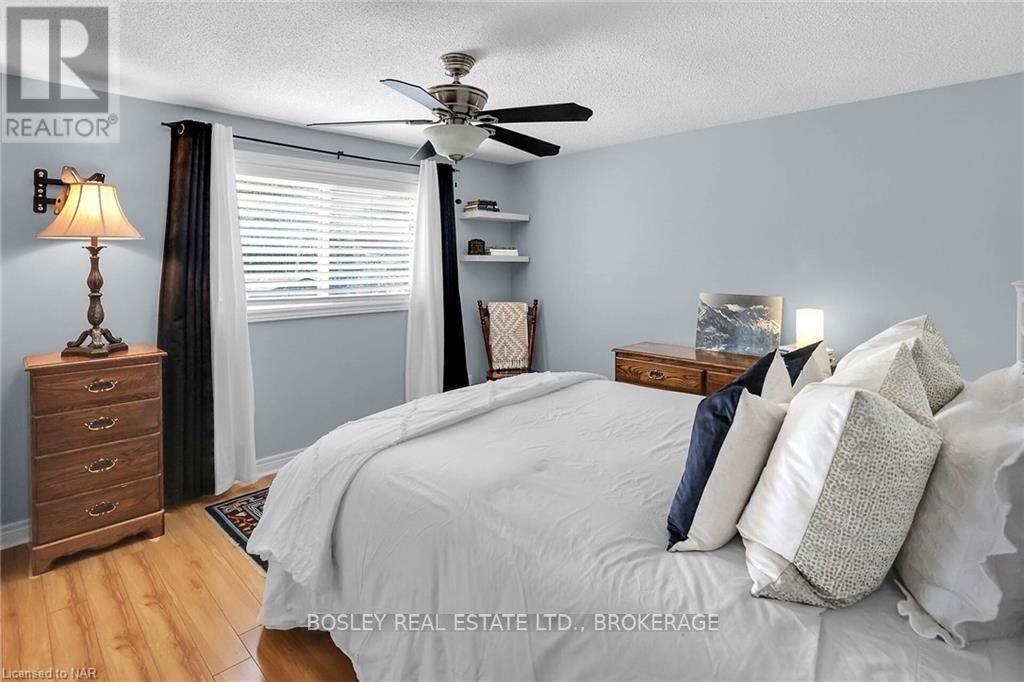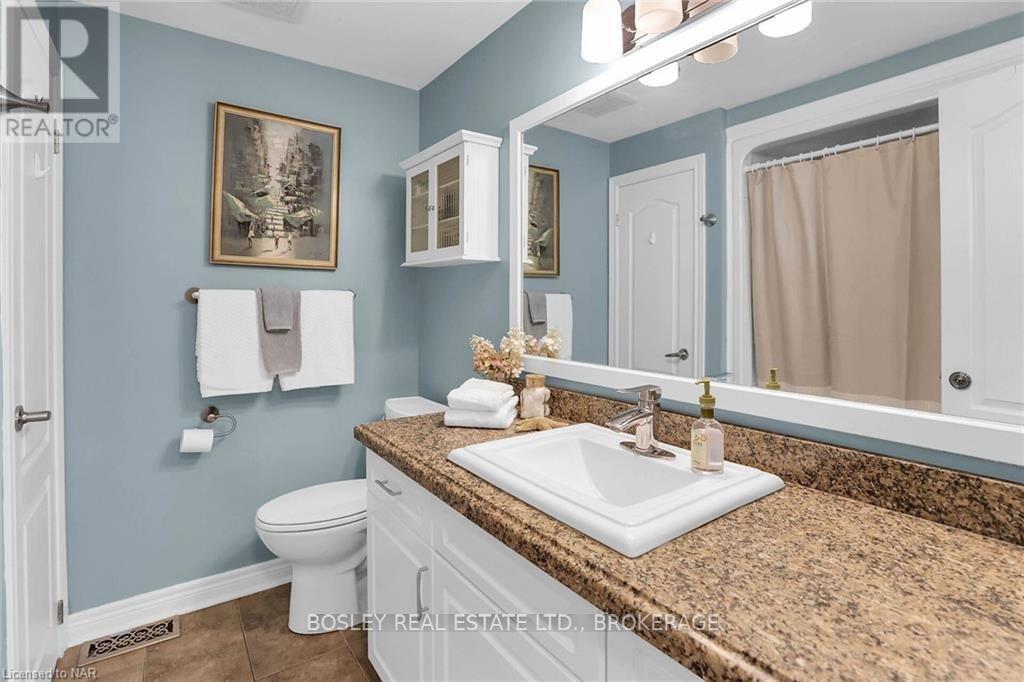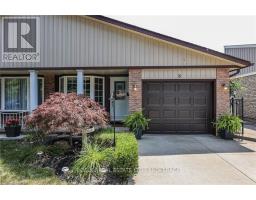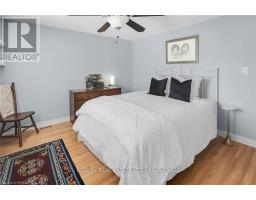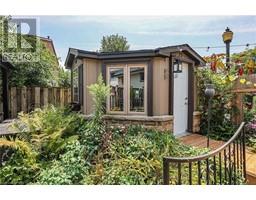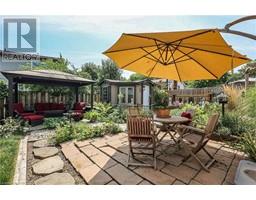8 Kilkenny Drive St. Catharines, Ontario L2N 6E3
$685,000
Welcome to 8 Kilkenny Drive. Beautifully presented and well-maintained, this semi-detached home offers numerous upgrades. With three bedrooms up and a full bath, the sleek interior includes tasteful upgrades like bamboo flooring, a sun-soaked open-concept kitchen with a tasteful backsplash and valance lighting. Equipped with a stainless steel appliance package, a double sink, ample storage, quartz countertops, subway tile and a centre island. The kitchen adjoins the lower level with a stylish barn door and offers a recreational room with a modern aesthetic featuring a gas fireplace with lacquered built-in shelving. The lower level includes an additional bedroom, bathroom and large crawl space with hydro for additional storage. This low-maintenance home is complimented by a fully fenced yard with pathways, decks and mature perennials offering endless blooms and a hobby shed with hydro, and a bar fridge for entertaining. Additional upgrades include a furnace, heat pump and AC (2023) 100 amp updated panel and 50-year shingles. Perfectly situated in a desirable North End location within walking distance of the charming community of Port Dalhousie, home to the Henley Regatta and The Martindale Pond. A stone’s throw from the Waterfront Trail along the shoreline of Lake Ontario and several local amenities, including public beaches, top-rated schools and yacht clubs. Whether just starting out or downsizing and in search of the perfect balance of low-maintenance living, amenity and charm, this home checks all of the boxes. (id:50886)
Property Details
| MLS® Number | X9413300 |
| Property Type | Single Family |
| Community Name | 437 - Lakeshore |
| EquipmentType | None, Water Heater |
| ParkingSpaceTotal | 3 |
| RentalEquipmentType | None, Water Heater |
| Structure | Deck |
Building
| BathroomTotal | 2 |
| BedroomsAboveGround | 3 |
| BedroomsBelowGround | 1 |
| BedroomsTotal | 4 |
| Appliances | Central Vacuum, Dishwasher, Dryer, Freezer, Garage Door Opener, Microwave, Refrigerator, Stove, Washer, Window Coverings |
| BasementDevelopment | Finished |
| BasementType | Full (finished) |
| ConstructionStyleAttachment | Semi-detached |
| CoolingType | Central Air Conditioning |
| ExteriorFinish | Aluminum Siding, Brick |
| FireplacePresent | Yes |
| FireplaceTotal | 1 |
| FoundationType | Poured Concrete |
| HalfBathTotal | 1 |
| HeatingFuel | Natural Gas |
| HeatingType | Forced Air |
| Type | House |
| UtilityWater | Municipal Water |
Parking
| Attached Garage |
Land
| Acreage | No |
| Sewer | Sanitary Sewer |
| SizeDepth | 120 Ft |
| SizeFrontage | 30 Ft |
| SizeIrregular | 30 X 120 Ft |
| SizeTotalText | 30 X 120 Ft|under 1/2 Acre |
| ZoningDescription | R1 |
Rooms
| Level | Type | Length | Width | Dimensions |
|---|---|---|---|---|
| Second Level | Bedroom | 4.27 m | 3.56 m | 4.27 m x 3.56 m |
| Second Level | Bedroom | 4.27 m | 3.56 m | 4.27 m x 3.56 m |
| Second Level | Bedroom | 4.11 m | 2.44 m | 4.11 m x 2.44 m |
| Second Level | Bedroom | 4.11 m | 2.44 m | 4.11 m x 2.44 m |
| Second Level | Bathroom | 2.44 m | 2.26 m | 2.44 m x 2.26 m |
| Second Level | Bathroom | 2.44 m | 2.26 m | 2.44 m x 2.26 m |
| Second Level | Primary Bedroom | 3.51 m | 3.56 m | 3.51 m x 3.56 m |
| Second Level | Primary Bedroom | 3.51 m | 3.56 m | 3.51 m x 3.56 m |
| Lower Level | Bedroom | 2.31 m | 2.46 m | 2.31 m x 2.46 m |
| Lower Level | Bedroom | 2.31 m | 2.46 m | 2.31 m x 2.46 m |
| Lower Level | Utility Room | 2.31 m | 2.97 m | 2.31 m x 2.97 m |
| Lower Level | Utility Room | 2.31 m | 2.97 m | 2.31 m x 2.97 m |
| Lower Level | Other | 8.84 m | 3.81 m | 8.84 m x 3.81 m |
| Lower Level | Other | 8.84 m | 3.81 m | 8.84 m x 3.81 m |
| Lower Level | Bathroom | Measurements not available | ||
| Lower Level | Bathroom | Measurements not available | ||
| Lower Level | Recreational, Games Room | 6.1 m | 4.01 m | 6.1 m x 4.01 m |
| Lower Level | Recreational, Games Room | 6.1 m | 4.01 m | 6.1 m x 4.01 m |
| Main Level | Living Room | 5.18 m | 3.71 m | 5.18 m x 3.71 m |
| Main Level | Living Room | 5.18 m | 3.71 m | 5.18 m x 3.71 m |
| Main Level | Dining Room | 3.38 m | 3.61 m | 3.38 m x 3.61 m |
| Main Level | Dining Room | 3.38 m | 3.61 m | 3.38 m x 3.61 m |
| Main Level | Kitchen | 3.76 m | 3.61 m | 3.76 m x 3.61 m |
| Main Level | Kitchen | 3.76 m | 3.61 m | 3.76 m x 3.61 m |
Interested?
Contact us for more information
Lisa Palmer
Broker
5-233 King Street Po Box 1556
Niagara On The Lake, Ontario L0S 1J0
Christine Mcintyre
Salesperson
5-233 King Street Po Box 1556
Niagara On The Lake, Ontario L0S 1J0






