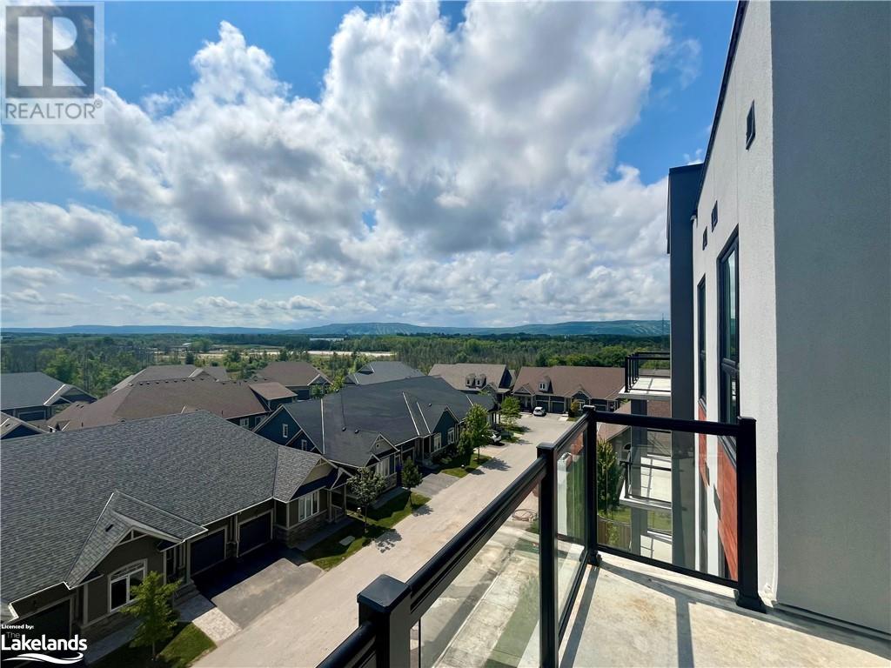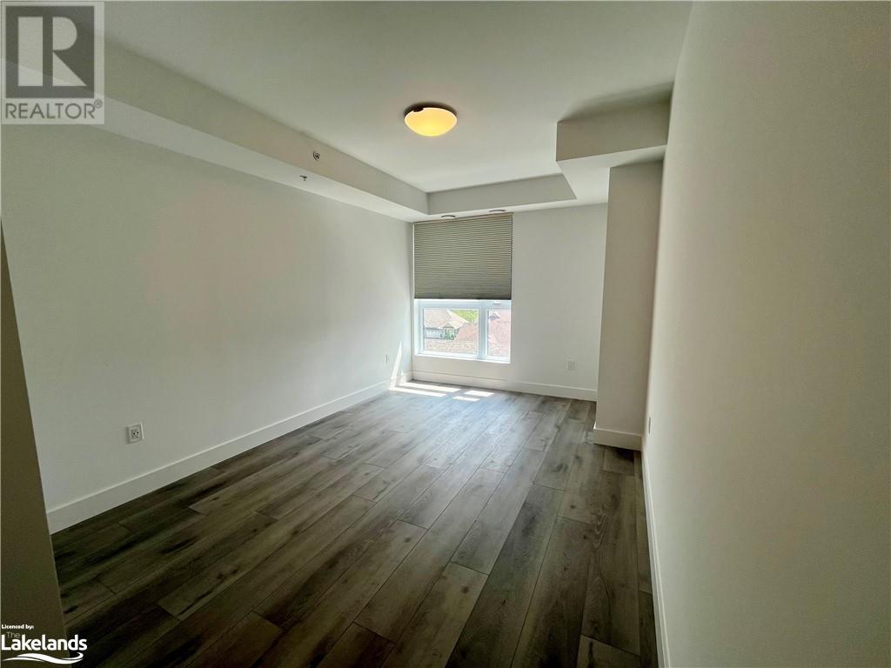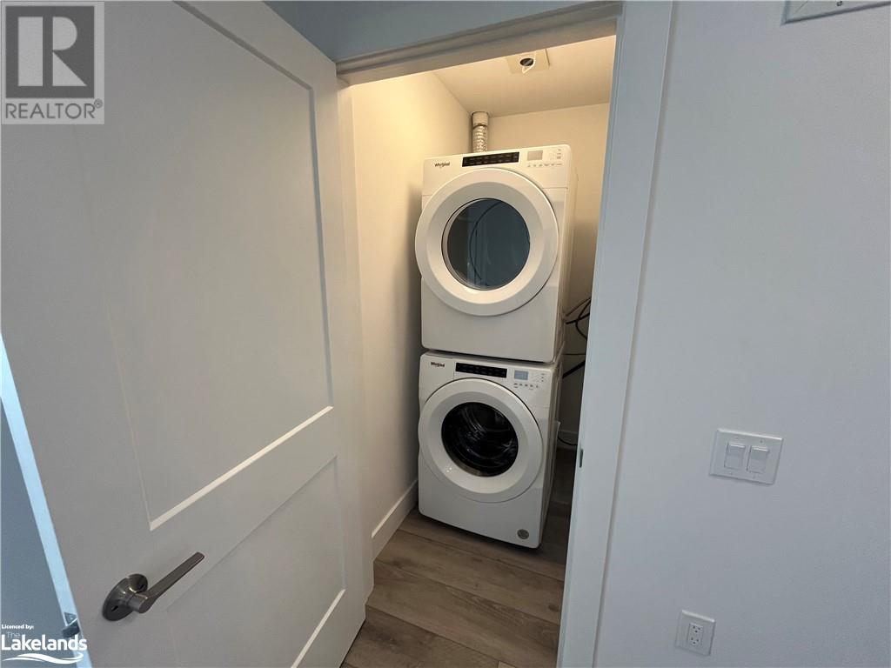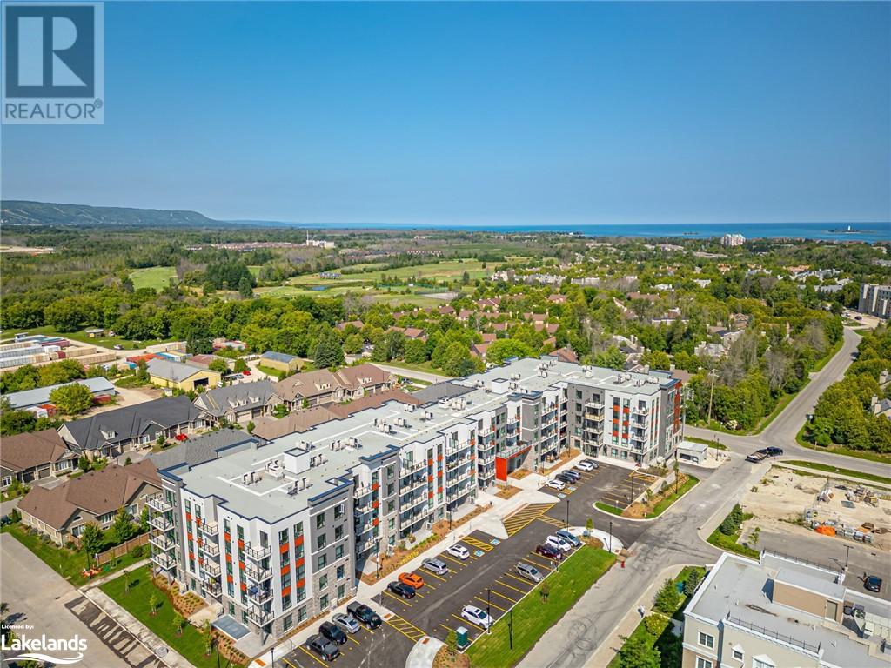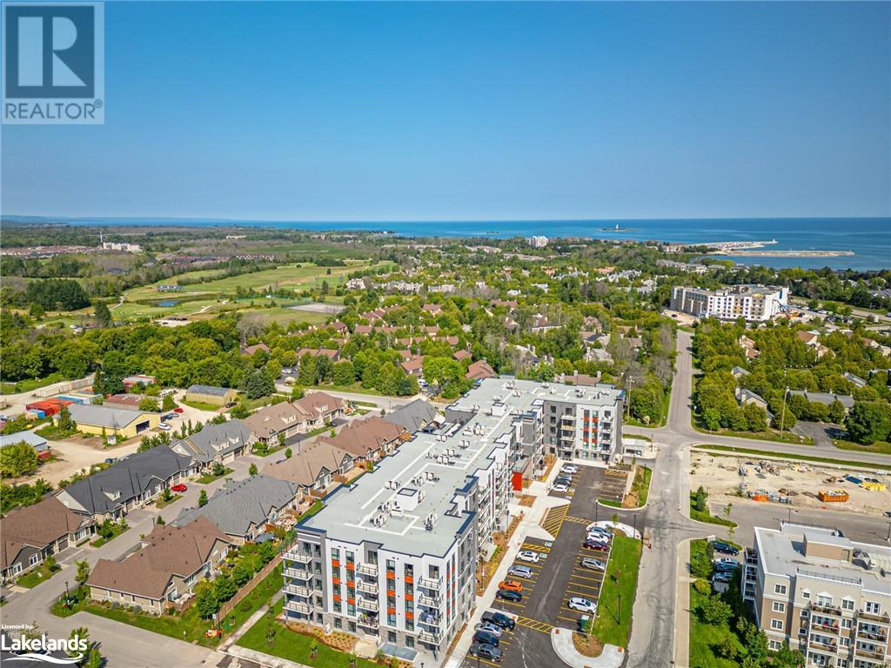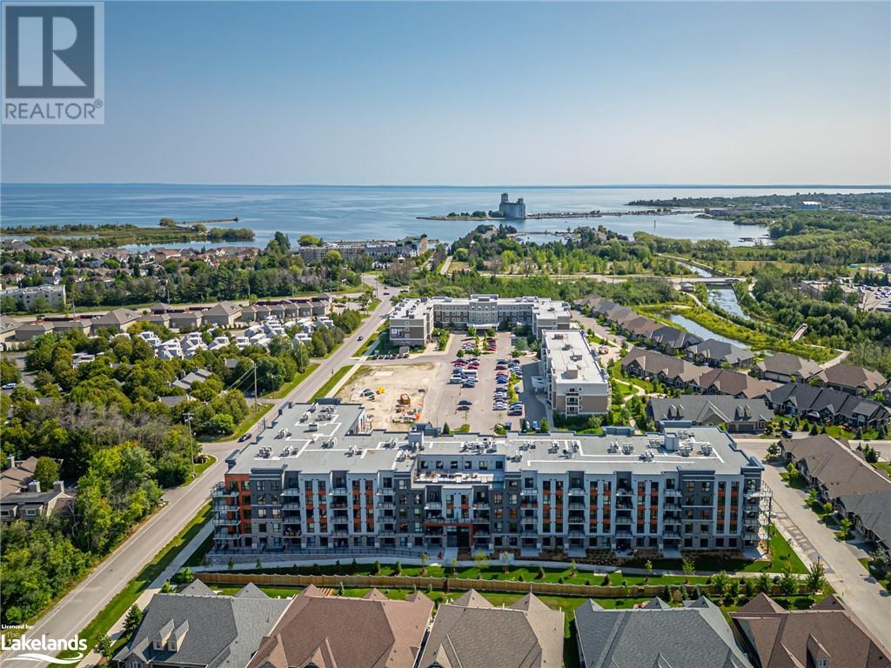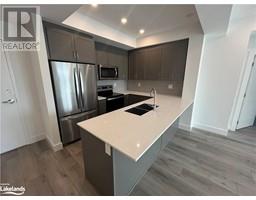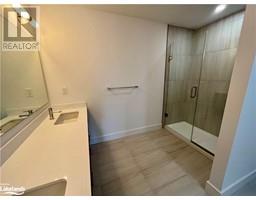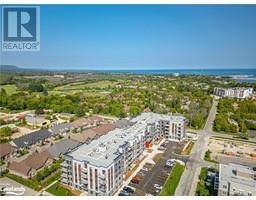4 Kimberly Lane Unit# 507 Collingwood, Ontario L9Y 5K8
$849,000Maintenance, Insurance, Landscaping, Property Management, Parking
$280.50 Monthly
Maintenance, Insurance, Landscaping, Property Management, Parking
$280.50 MonthlyWelcome to Royal Windsor, the newest addition to the charming Balmoral Village, Collingwood’s only Adult Lifestyle Village. This penthouse (5th floor) 2-bedroom, 2-bathroom, Monarch floor plan has an open concept flow with walk-out to south facing balcony and views of Blue Mountain and the Collingwood Terminals. Conveniently located on the same level as the rooftop party room; lounge; and outdoor terrace - which includes common area BBQ’s and firepit and where you can enjoy breathtaking panoramic views of Blue Mountain and Georgian Bay – perfect for social gatherings or serene evenings. $45,000+ in upgrades; revel in the sophistication of premium quartz countertops & upgraded cabinetry in the kitchen and bathrooms, paired with stylish ceramic tile backsplashes. Durable upgraded vinyl plank flooring throughout the kitchen, living room, & bedrooms. Lighting upgrades throughout suite. Full list available. Two elevators, dedicated underground parking, and ample visitor parking, making both daily life and hosting guests effortlessly convenient. Embrace a sustainable lifestyle with electric car charging stations available in select underground parking spots. Stay active with dedicated outdoor bicycle parking racks, personal storage units, and easy access to 35 km of trails outside your door. Plus, you're within walking distance to Georgian Bay for outdoor adventures, or a 15-minute walk to downtown Collingwood. The 8,000 sq. ft. two-storey Clubhouse / Recreation Centre at Balmoral village features state-of-the-art fitness equipment, a swimming pool, a Therapeutic Pool for aquatic therapy, fitness and recreation rooms, and a range of wellness and social programs to keep you engaged, healthy, and entertained. Benefit from the Collingwood bus service, allowing easy access for you to enjoy local shops and services. Experience the perfect blend of luxury, convenience, and activity at Royal Windsor, where every detail is tailored to enhance your lifestyle. (id:50886)
Property Details
| MLS® Number | 40628671 |
| Property Type | Single Family |
| AmenitiesNearBy | Beach, Golf Nearby, Marina, Place Of Worship, Public Transit, Ski Area |
| EquipmentType | Water Heater |
| Features | Balcony |
| ParkingSpaceTotal | 1 |
| RentalEquipmentType | Water Heater |
| StorageType | Locker |
Building
| BathroomTotal | 2 |
| BedroomsAboveGround | 2 |
| BedroomsTotal | 2 |
| Amenities | Exercise Centre, Party Room |
| Appliances | Dishwasher, Dryer, Refrigerator, Stove, Washer, Microwave Built-in, Garage Door Opener |
| BasementType | None |
| ConstructedDate | 2024 |
| ConstructionStyleAttachment | Attached |
| ExteriorFinish | Brick, Other, Stone |
| FireProtection | Smoke Detectors |
| FoundationType | Poured Concrete |
| HeatingType | Other |
| StoriesTotal | 1 |
| SizeInterior | 1150 Sqft |
| Type | Apartment |
| UtilityWater | Municipal Water |
Parking
| Underground | |
| Visitor Parking |
Land
| Acreage | No |
| LandAmenities | Beach, Golf Nearby, Marina, Place Of Worship, Public Transit, Ski Area |
| LandscapeFeatures | Landscaped |
| Sewer | Municipal Sewage System |
| ZoningDescription | R4-4 |
Rooms
| Level | Type | Length | Width | Dimensions |
|---|---|---|---|---|
| Main Level | Bedroom | 13'3'' x 9'4'' | ||
| Main Level | Laundry Room | Measurements not available | ||
| Main Level | 4pc Bathroom | Measurements not available | ||
| Main Level | Primary Bedroom | 15'0'' x 10'7'' | ||
| Main Level | Full Bathroom | Measurements not available | ||
| Main Level | Great Room | 21'9'' x 11'0'' | ||
| Main Level | Kitchen | 10'3'' x 8'9'' |
https://www.realtor.ca/real-estate/27299305/4-kimberly-lane-unit-507-collingwood
Interested?
Contact us for more information
Ian Hawkins
Broker
112 Hurontario St - Unit B
Collingwood, Ontario L9Y 2L8
Jessica Ryerse
Salesperson
112 Hurontario St - Unit B
Collingwood, Ontario L9Y 2L8












