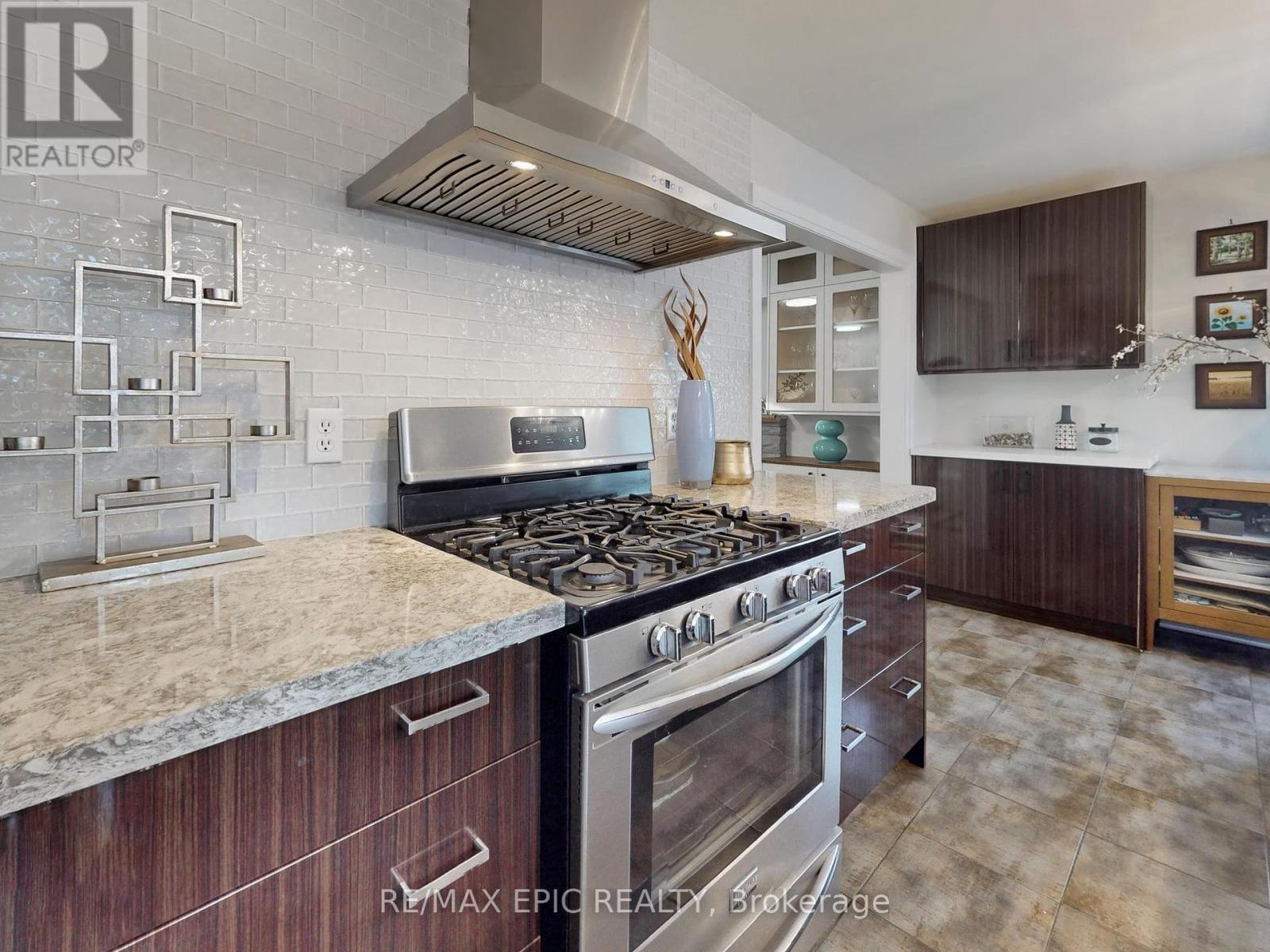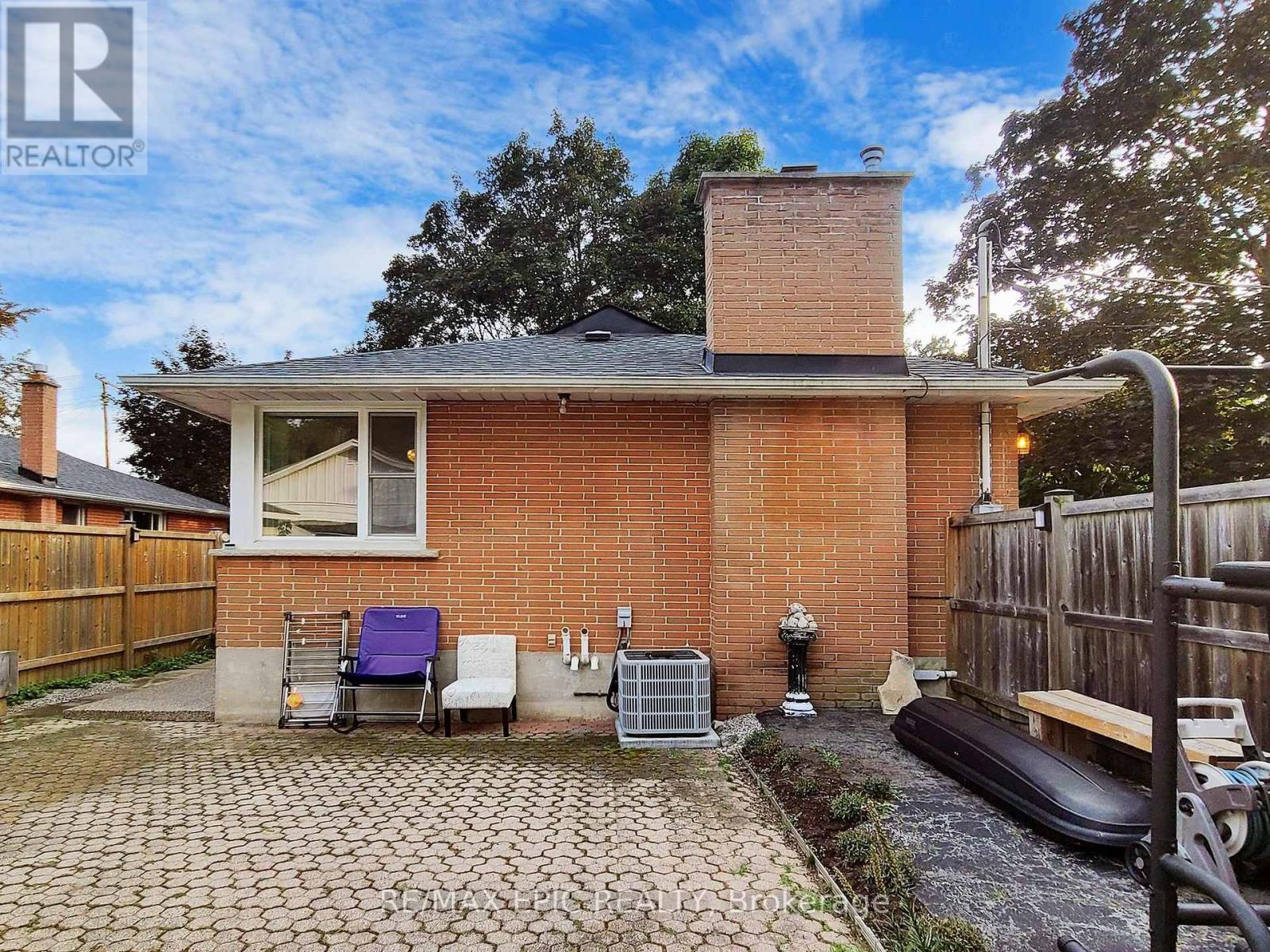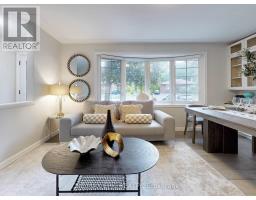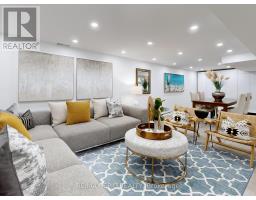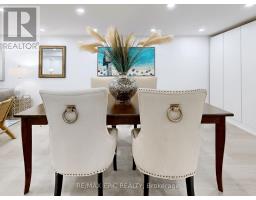2180 Mount Royal Avenue Burlington (Mountainside), Ontario L7P 1R9
$1,120,000
This Home Provides You With All The Comforts Of A Quiet And Private Ravine Setting, Corner Lot with Two Side Backyard. One For Patio& BBQ, The Other For Vegetable Garden. And The Convenience Of A Short Walk To A Revamped Recreation Centre, Community Pool And Park, Schools, Parks And Trails And A Short Drive From Amenities, Shopping, And Highway Access. Updates Inside And Out. 2022 Replaced First Floor Hardwood and Lower Level Vinyl Floor. 2023 New Bosch Furnace AC coil and Bosch A/C. New Tankless Water Heater(Navien). 2023 New Appliances( Refrigerator, Washer/Dryer). 2023 All Window Covering With Zebra Covering. Main Entrance Paving With Stone, Aggregate Concrete Cover Path and Right Side Yard. This Is A Must-See And A Unique Opportunity In This Market Due To This Amazing Location. **** EXTRAS **** Fridge, Stove, Dishwasher, Fan, Washer, Dryer Included. All Light Fixtures and Window Coverings. Water Heater/Furnace/AC (Own) (id:50886)
Property Details
| MLS® Number | W9257838 |
| Property Type | Single Family |
| Community Name | Mountainside |
| AmenitiesNearBy | Park, Public Transit, Schools |
| Features | Cul-de-sac |
| ParkingSpaceTotal | 4 |
| Structure | Shed |
Building
| BathroomTotal | 2 |
| BedroomsAboveGround | 3 |
| BedroomsTotal | 3 |
| ArchitecturalStyle | Bungalow |
| BasementDevelopment | Finished |
| BasementType | N/a (finished) |
| ConstructionStyleAttachment | Detached |
| CoolingType | Central Air Conditioning |
| ExteriorFinish | Brick |
| FireplacePresent | Yes |
| FlooringType | Hardwood, Vinyl |
| FoundationType | Unknown |
| HeatingFuel | Natural Gas |
| HeatingType | Forced Air |
| StoriesTotal | 1 |
| Type | House |
| UtilityWater | Municipal Water |
Land
| Acreage | No |
| FenceType | Fenced Yard |
| LandAmenities | Park, Public Transit, Schools |
| Sewer | Sanitary Sewer |
| SizeDepth | 115 Ft |
| SizeFrontage | 45 Ft |
| SizeIrregular | 45 X 115 Ft |
| SizeTotalText | 45 X 115 Ft |
Rooms
| Level | Type | Length | Width | Dimensions |
|---|---|---|---|---|
| Lower Level | Recreational, Games Room | 6.55 m | 4.05 m | 6.55 m x 4.05 m |
| Lower Level | Laundry Room | 3.31 m | 2.98 m | 3.31 m x 2.98 m |
| Lower Level | Workshop | 4.29 m | 3.31 m | 4.29 m x 3.31 m |
| Main Level | Kitchen | 3.31 m | 6.23 m | 3.31 m x 6.23 m |
| Main Level | Family Room | 3.64 m | 6.26 m | 3.64 m x 6.26 m |
| Main Level | Primary Bedroom | 3.31 m | 3.62 m | 3.31 m x 3.62 m |
| Main Level | Bedroom 2 | 2.64 m | 3.28 m | 2.64 m x 3.28 m |
| Main Level | Bedroom 3 | 3.64 m | 2.62 m | 3.64 m x 2.62 m |
| Main Level | Bathroom | 3.13 m | 1.97 m | 3.13 m x 1.97 m |
Interested?
Contact us for more information
Paul Lee
Broker
50 Acadia Ave #315
Markham, Ontario L3R 0B3










