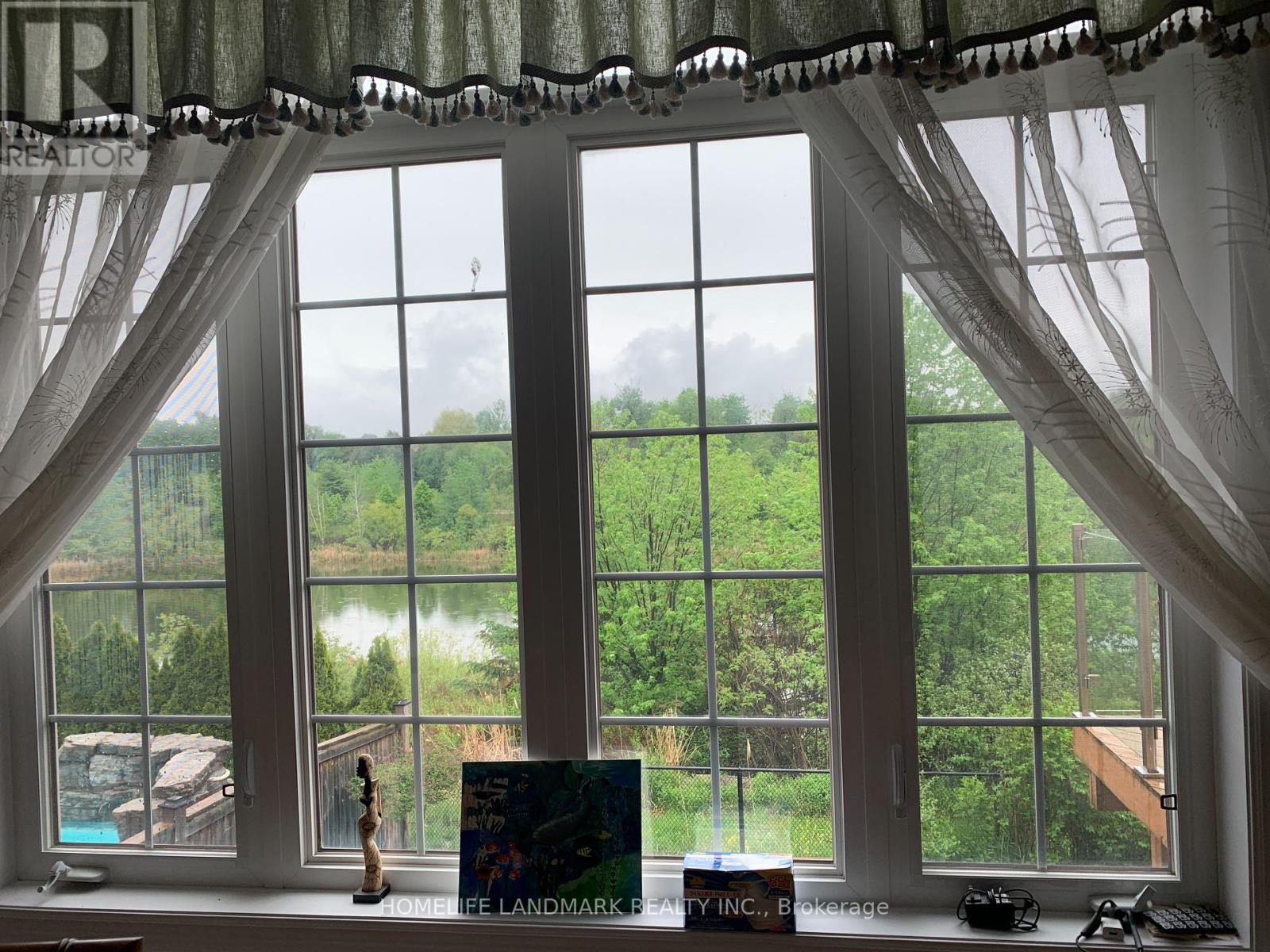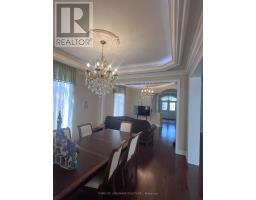83 Lady Valentina Avenue Vaughan (Patterson), Ontario L6A 0E3
$8,500 Monthly
Gorgeous RAVINE LOT! Experience Luxury living in this beautiful home on a very quiet Family friendly community and neighborhood. A Furnished Luxury Beautiful Home with 3700Sf Living Space + Finished Basement. 10 ft ceiling on main, Hardwood flooring throughout, Crown Mouldings, Pot Lights, Four Large Bedrooms Paired with 3 full Baths on the 2nd Floor. Open Concept Liv/Din Rms, Large Family Rm W/ Gas Fireplace, Gorgeous Wood Deck. Basement with Gym Rm, Sauna & Home Thearter, Brick Patio in the backyard. **** EXTRAS **** Close To Schools, Especially Top Ranking St. Theresa Cathalic HS & St Charles Garnier Cathalic ES, Trail, Parks, Go Station, Restaurants, Groceries, Hospital, Medical Centre & More!! (id:50886)
Property Details
| MLS® Number | N9257765 |
| Property Type | Single Family |
| Community Name | Patterson |
| Features | Paved Yard |
| ParkingSpaceTotal | 4 |
| Structure | Deck |
Building
| BathroomTotal | 5 |
| BedroomsAboveGround | 4 |
| BedroomsBelowGround | 1 |
| BedroomsTotal | 5 |
| Amenities | Fireplace(s) |
| Appliances | Central Vacuum |
| BasementDevelopment | Finished |
| BasementFeatures | Walk Out |
| BasementType | N/a (finished) |
| ConstructionStyleAttachment | Detached |
| CoolingType | Central Air Conditioning |
| ExteriorFinish | Brick |
| FireplacePresent | Yes |
| FireplaceTotal | 1 |
| FlooringType | Hardwood |
| FoundationType | Insulated Concrete Forms |
| HalfBathTotal | 1 |
| HeatingFuel | Natural Gas |
| HeatingType | Forced Air |
| StoriesTotal | 2 |
| Type | House |
| UtilityWater | Municipal Water |
Parking
| Attached Garage |
Land
| Acreage | No |
| LandscapeFeatures | Landscaped |
| Sewer | Sanitary Sewer |
| SizeDepth | 114 Ft ,9 In |
| SizeFrontage | 50 Ft |
| SizeIrregular | 50 X 114.83 Ft |
| SizeTotalText | 50 X 114.83 Ft |
Rooms
| Level | Type | Length | Width | Dimensions |
|---|---|---|---|---|
| Second Level | Primary Bedroom | 6.27 m | 4.6 m | 6.27 m x 4.6 m |
| Second Level | Bedroom 2 | 3.53 m | 4.45 m | 3.53 m x 4.45 m |
| Second Level | Bedroom 3 | 4.26 m | 3.96 m | 4.26 m x 3.96 m |
| Second Level | Bedroom 4 | 5.42 m | 4.26 m | 5.42 m x 4.26 m |
| Ground Level | Living Room | 3.84 m | 3.96 m | 3.84 m x 3.96 m |
| Ground Level | Dining Room | 3.84 m | 4.26 m | 3.84 m x 4.26 m |
| Ground Level | Den | 3.05 m | 3.23 m | 3.05 m x 3.23 m |
| Ground Level | Family Room | 6.27 m | 4.6 m | 6.27 m x 4.6 m |
| Ground Level | Kitchen | 2.62 m | 3.99 m | 2.62 m x 3.99 m |
| Ground Level | Eating Area | 3.05 m | 3.99 m | 3.05 m x 3.99 m |
Utilities
| Cable | Installed |
| Sewer | Installed |
https://www.realtor.ca/real-estate/27299980/83-lady-valentina-avenue-vaughan-patterson-patterson
Interested?
Contact us for more information
Tony Tao Song
Salesperson
7240 Woodbine Ave Unit 103
Markham, Ontario L3R 1A4





































