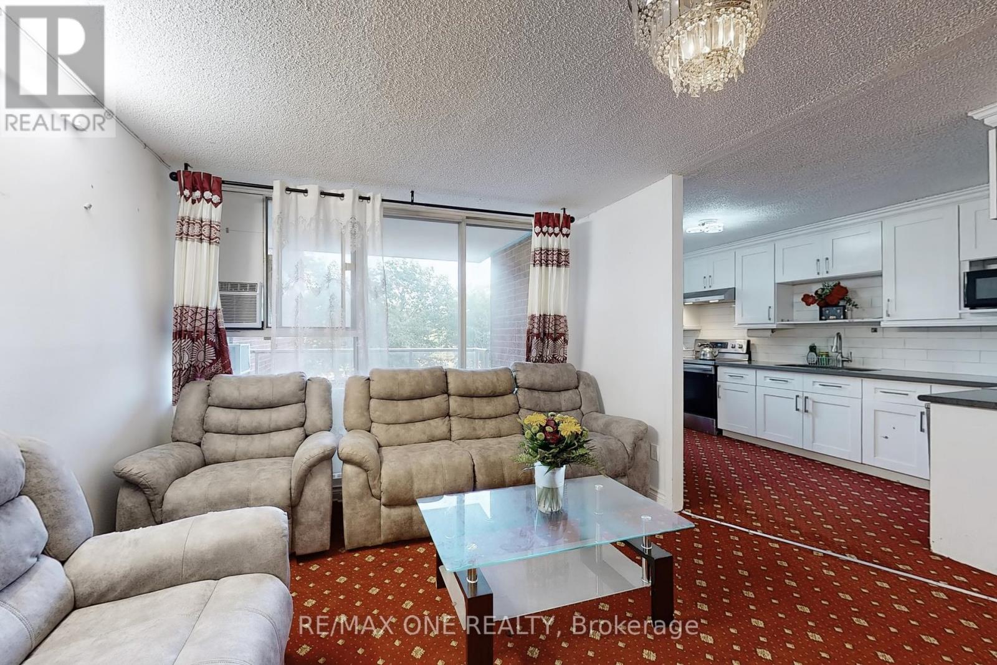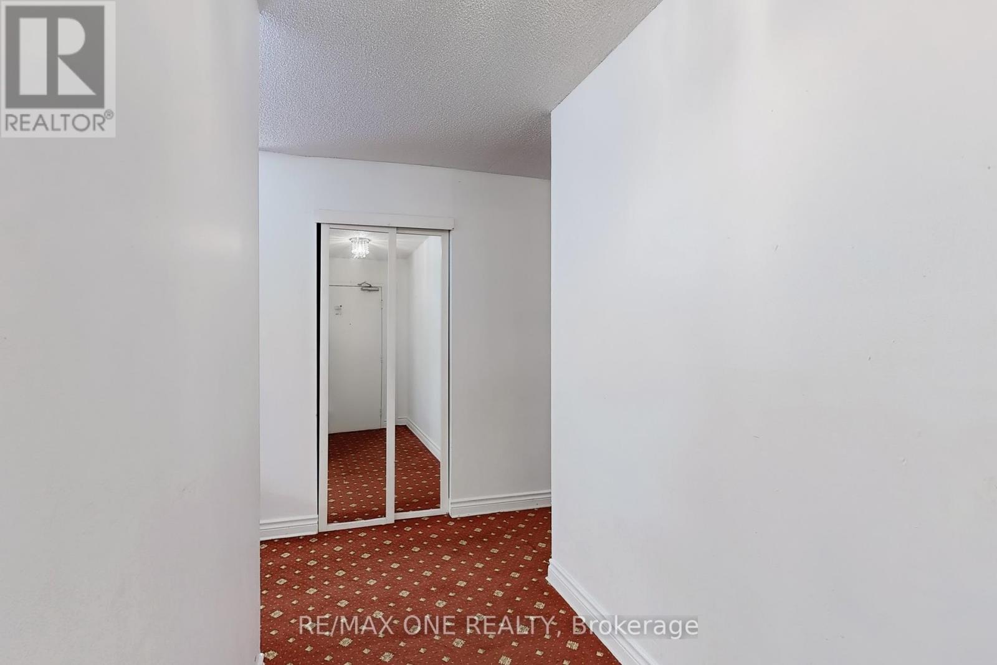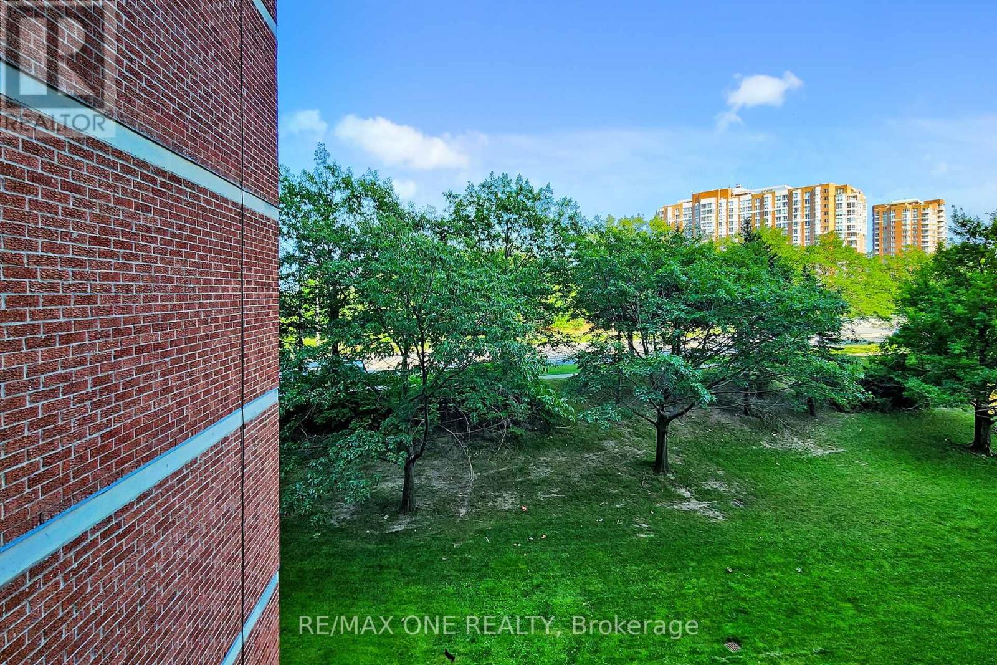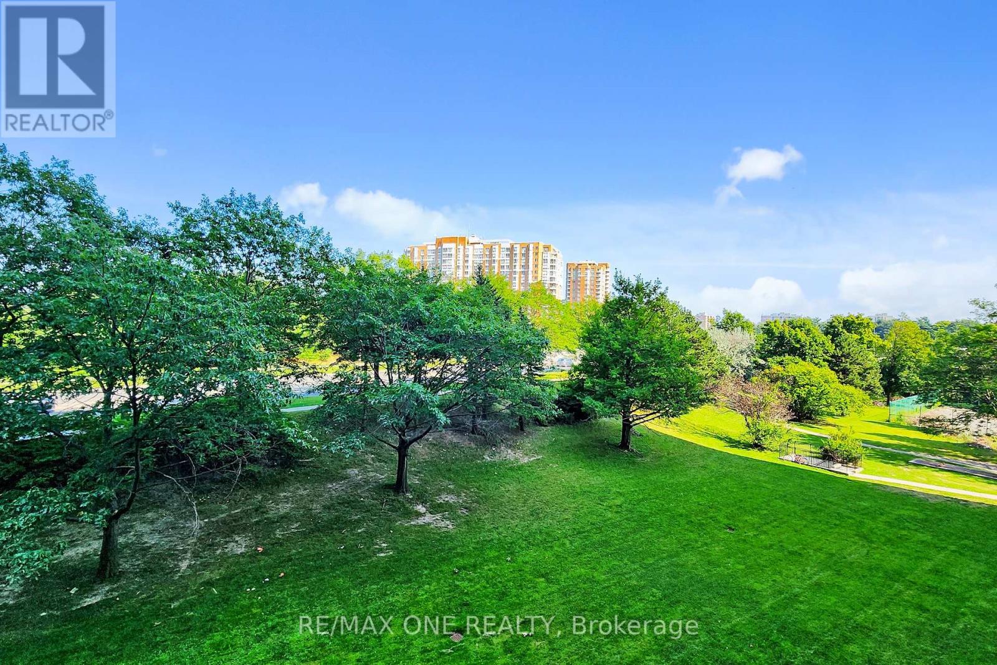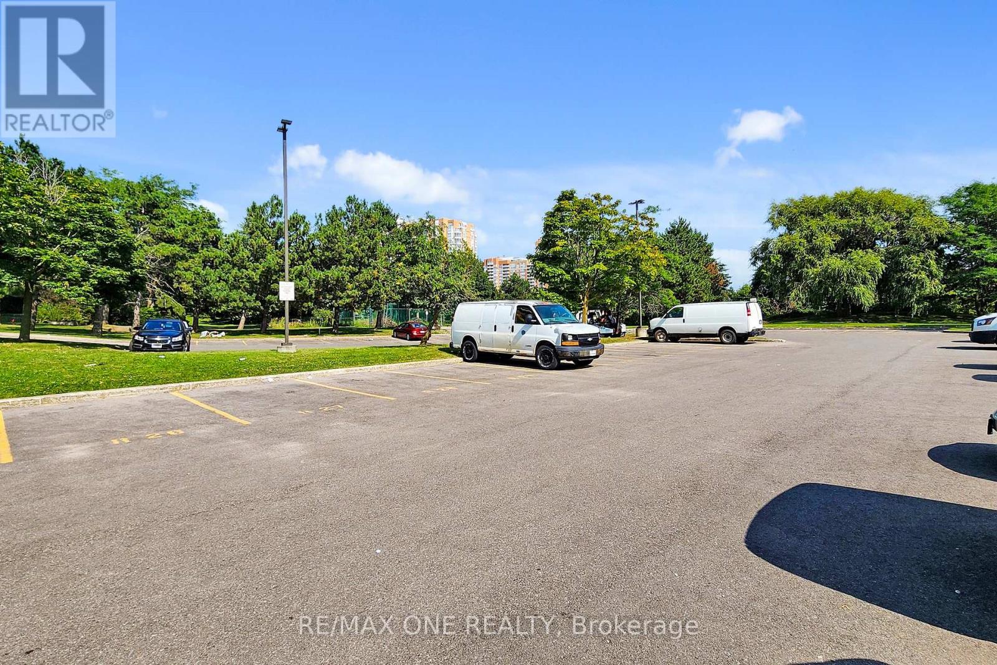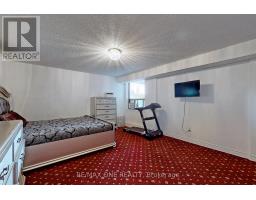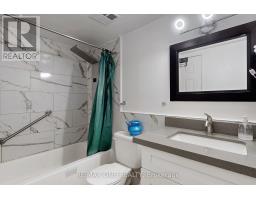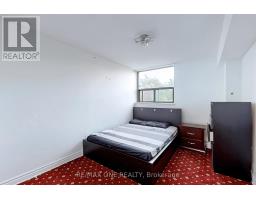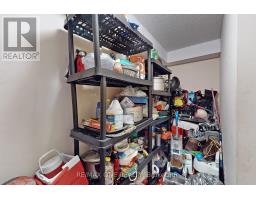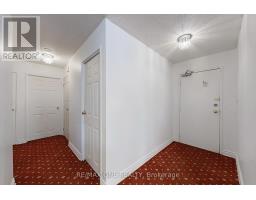410 - 100 Wingarden Court Toronto (Malvern), Ontario M1B 2P4
$588,888Maintenance, Water, Heat, Insurance, Common Area Maintenance, Electricity, Parking
$926.01 Monthly
Maintenance, Water, Heat, Insurance, Common Area Maintenance, Electricity, Parking
$926.01 MonthlyYour search ends herethis spacious open-concept condo is everything you've been looking for.all information, including measurements and taxes.Enjoy the convenience of being within walking distance to schools, the library, parks, and style. The building has recently undergone significant upgrades, with more enhancements on the horizon, ensuring a modern and refreshed appearance in a sought-after Scarborough location. Enjoy the convenience of being within walking distance to schools, the library, parks, and TTC. access right at your doorstep. Additionally, a nearby shopping plaza and quick access to Highway 401 make this a truly ideal location. **** EXTRAS **** Includes all existing light fixtures, stainless steel fridge, stove, dishwasher, washer, and dryer. (id:50886)
Property Details
| MLS® Number | E9257963 |
| Property Type | Single Family |
| Community Name | Malvern |
| CommunityFeatures | Pet Restrictions |
| Features | Balcony |
| ParkingSpaceTotal | 1 |
Building
| BathroomTotal | 2 |
| BedroomsAboveGround | 3 |
| BedroomsBelowGround | 1 |
| BedroomsTotal | 4 |
| CoolingType | Window Air Conditioner |
| ExteriorFinish | Brick Facing |
| HeatingFuel | Electric |
| HeatingType | Baseboard Heaters |
| Type | Apartment |
Parking
| Underground |
Land
| Acreage | No |
Rooms
| Level | Type | Length | Width | Dimensions |
|---|---|---|---|---|
| Main Level | Family Room | 6.41 m | 3.3 m | 6.41 m x 3.3 m |
| Main Level | Dining Room | 3.78 m | 2.76 m | 3.78 m x 2.76 m |
| Main Level | Kitchen | 4.12 m | 2.72 m | 4.12 m x 2.72 m |
| Main Level | Primary Bedroom | 4.77 m | 4.22 m | 4.77 m x 4.22 m |
| Main Level | Bedroom 2 | 3.83 m | 2.85 m | 3.83 m x 2.85 m |
| Main Level | Bedroom 3 | 3.86 m | 3.41 m | 3.86 m x 3.41 m |
| Main Level | Den | 3.39 m | 1.93 m | 3.39 m x 1.93 m |
| Main Level | Laundry Room | 2.34 m | 1.71 m | 2.34 m x 1.71 m |
https://www.realtor.ca/real-estate/27300724/410-100-wingarden-court-toronto-malvern-malvern
Interested?
Contact us for more information
Aftab Ahmad Qureshi
Broker
4610 Dufferin St Unit 209
Toronto, Ontario M3H 5S4










