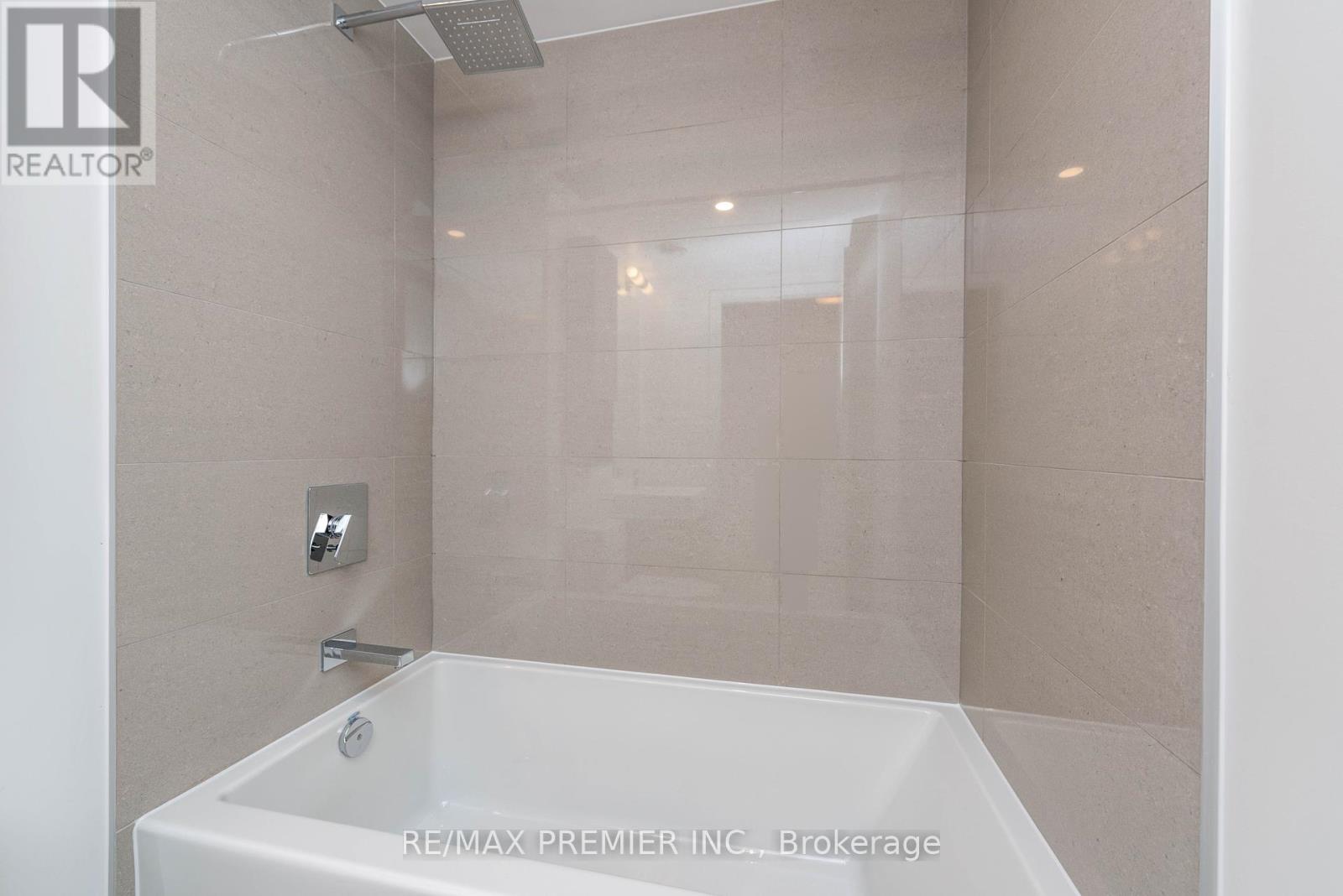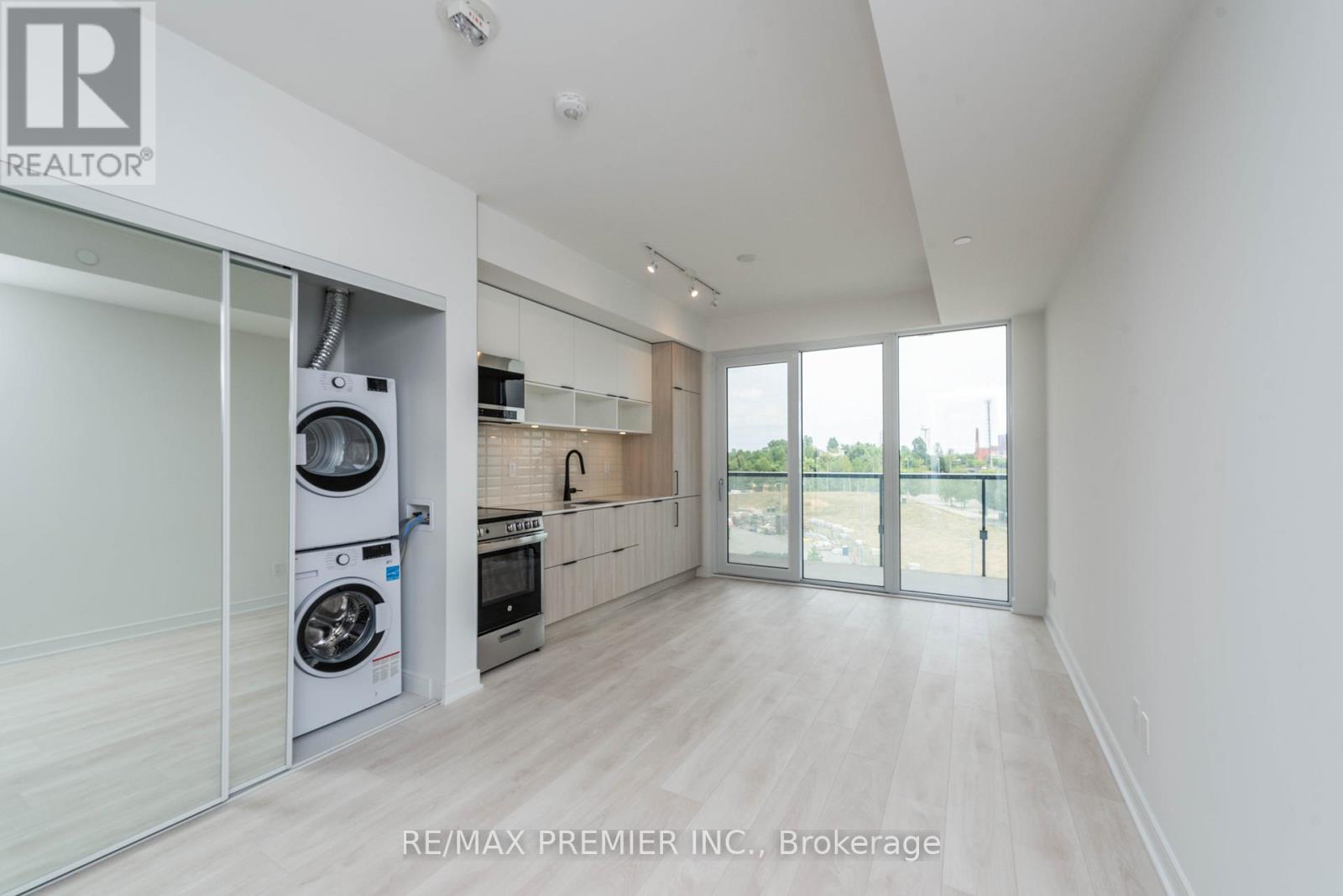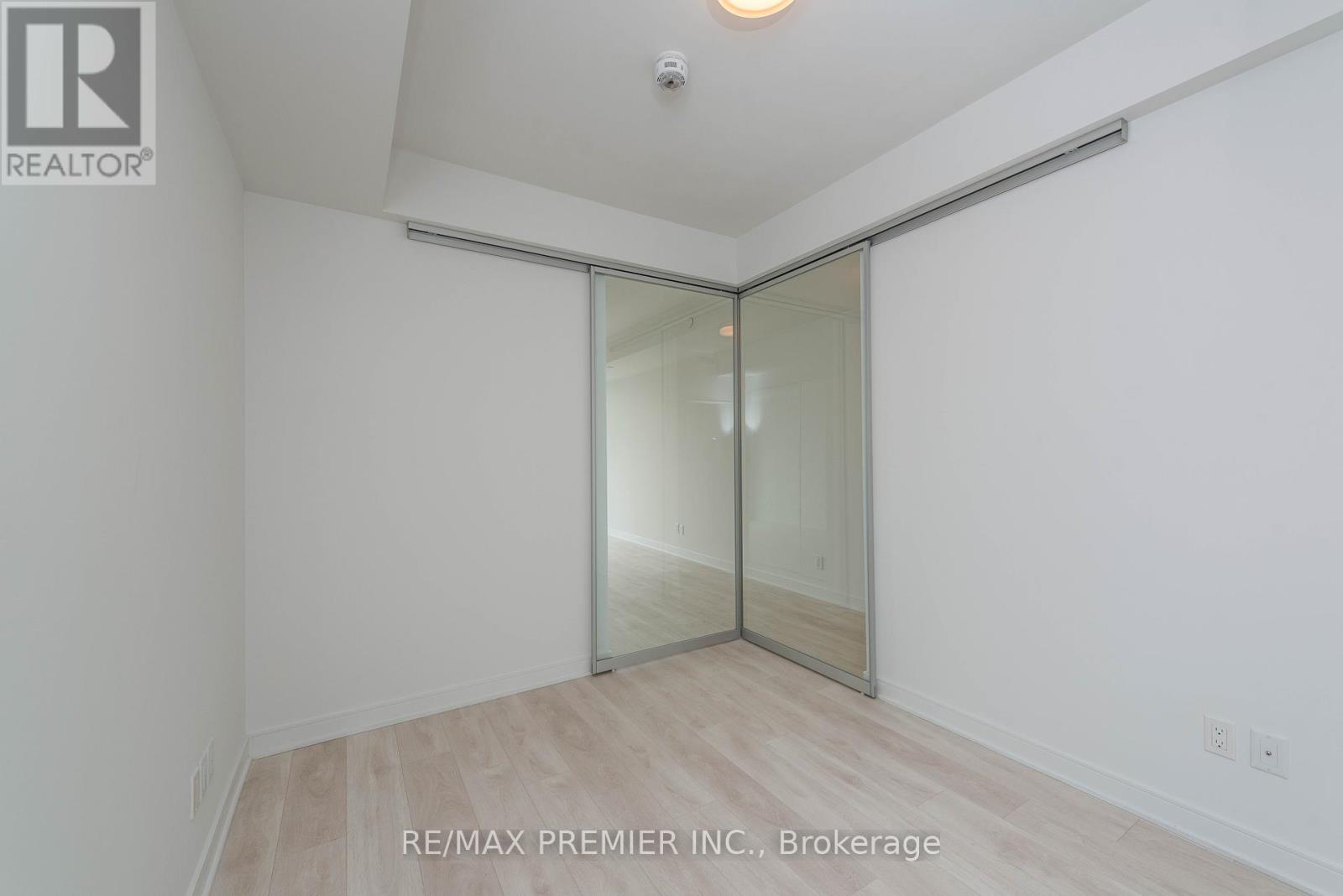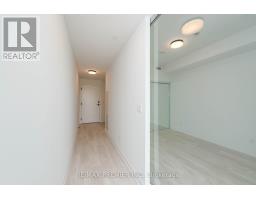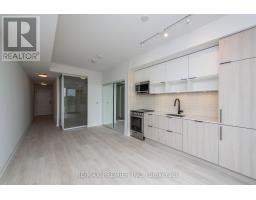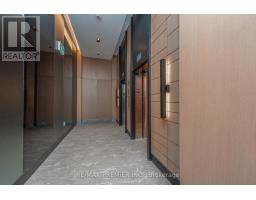S441 - 35 Rolling Mills Road Toronto (Waterfront Communities), Ontario M5A 0V6
$2,450 Monthly
Live in the Canary District, an Established Neighbourhood With Massive Green Space, Fantastic Trails, And Easy Commuting Access. You'll Enjoy over 500 Sqft of Functional Living Space Equipped With Modern Finishes And Appliances. This one bedroom Features a Walkout to an Expensive Balcony Overlooking Greenery And A Sunfilled Easterly View. Located In A Fitness Centre, Roof top Terrace With BBQ's Cabanas, and Fire Tables, Theatre and Co working space. Area Amenities are Plentiful including YMCA, Grocery, Transit, cafes, Park Space and restaurants. Located Minutes from the distillery District, St Lawrence Market, Bike Routes and Highways. **** EXTRAS **** B/I Fridge, Stove Microwave, Dishwasher, Quartz Counter Tops, Front Loading W/Dryer. W/O to large Balcony. 24 Hr Concierge, State of The art Gym, Rooftop Garden/Courtyard. Utility Account to be set up by the Tenant. (id:50886)
Property Details
| MLS® Number | C9257856 |
| Property Type | Single Family |
| Community Name | Waterfront Communities C8 |
| AmenitiesNearBy | Park, Public Transit, Schools |
| CommunityFeatures | Pet Restrictions |
| Features | Balcony |
| ParkingSpaceTotal | 1 |
Building
| BathroomTotal | 1 |
| BedroomsAboveGround | 1 |
| BedroomsTotal | 1 |
| Amenities | Exercise Centre |
| CoolingType | Central Air Conditioning |
| ExteriorFinish | Stone |
| FlooringType | Laminate |
| HeatingFuel | Natural Gas |
| HeatingType | Forced Air |
| Type | Apartment |
Parking
| Underground |
Land
| Acreage | No |
| LandAmenities | Park, Public Transit, Schools |
Rooms
| Level | Type | Length | Width | Dimensions |
|---|---|---|---|---|
| Main Level | Living Room | 3.62 m | 5.38 m | 3.62 m x 5.38 m |
| Main Level | Dining Room | 3.62 m | 5.38 m | 3.62 m x 5.38 m |
| Main Level | Kitchen | 3.62 m | 5.38 m | 3.62 m x 5.38 m |
| Main Level | Primary Bedroom | 2.74 m | 3.2 m | 2.74 m x 3.2 m |
Interested?
Contact us for more information
Sandy Szewczyk
Salesperson
8551 Weston Road #4
Vaughan, Ontario L4L 9R4






