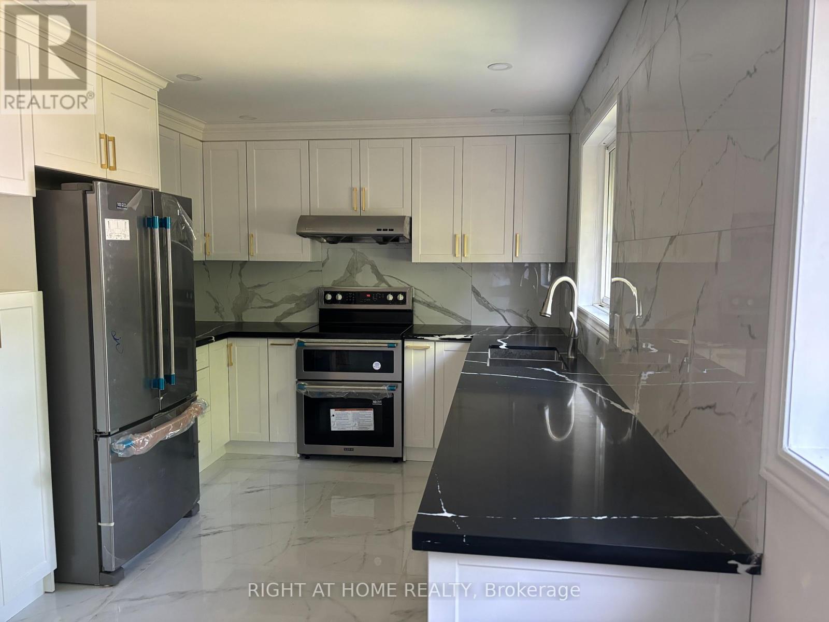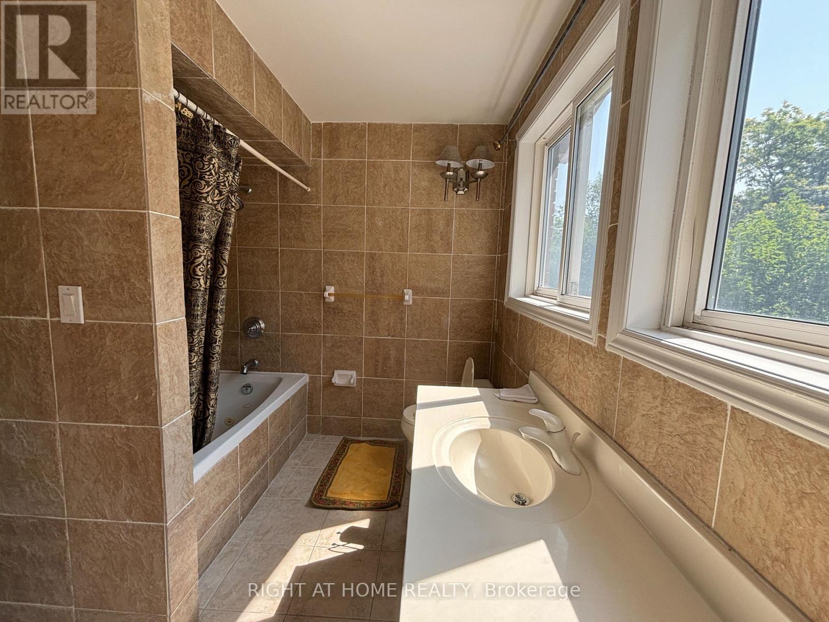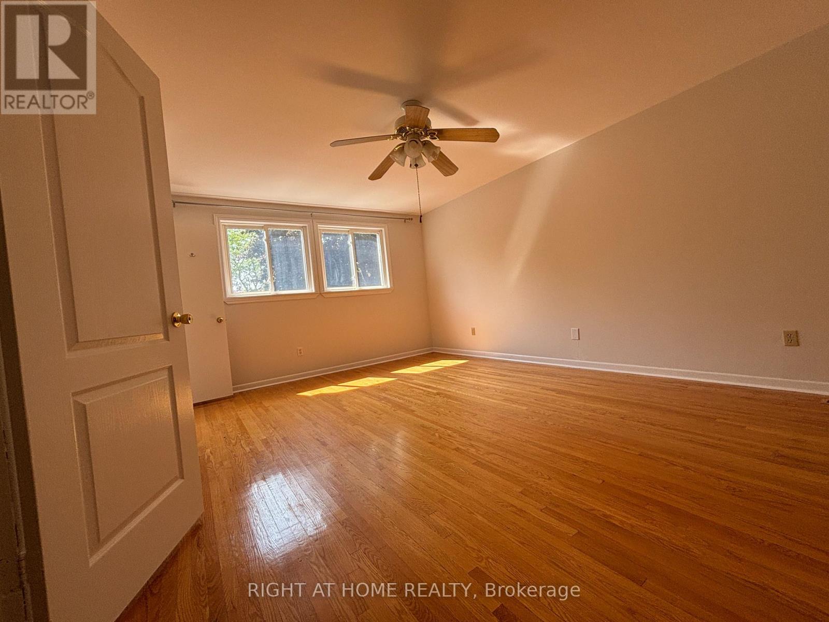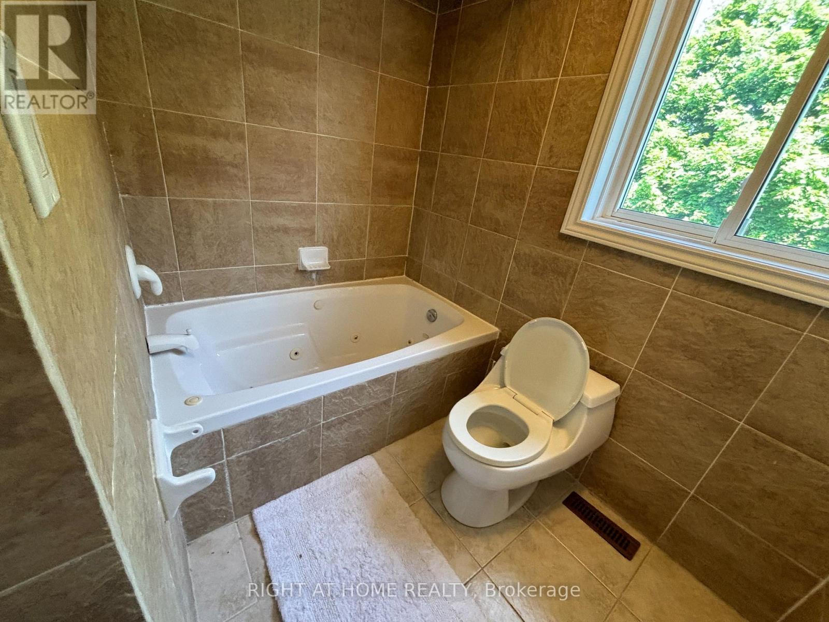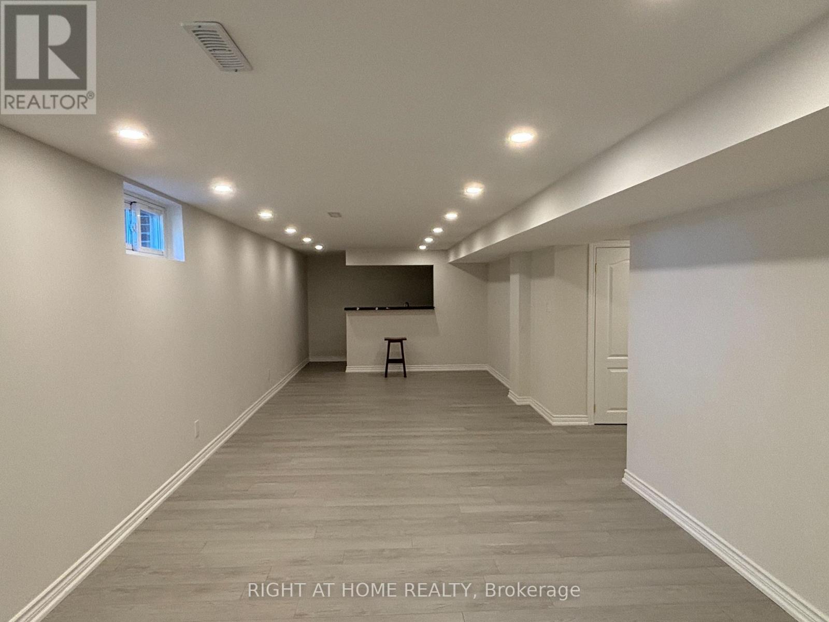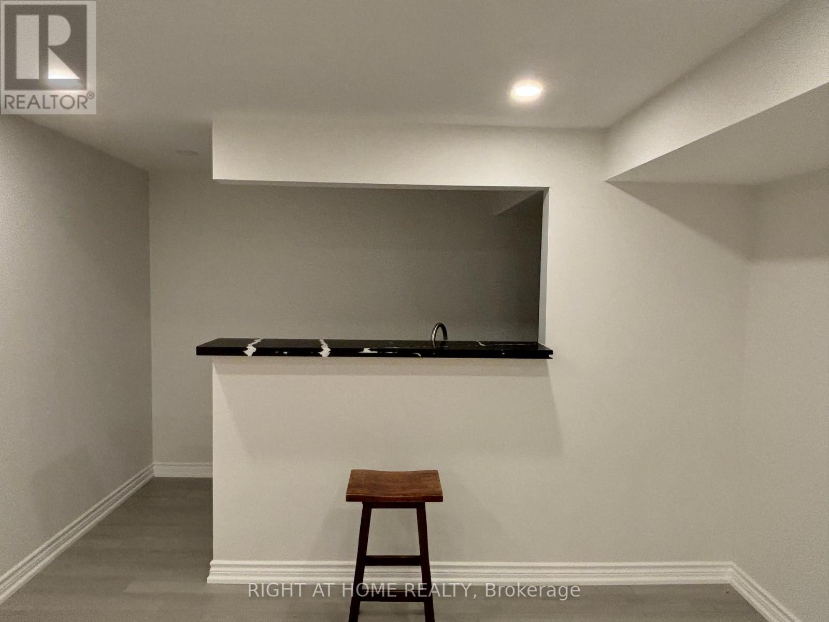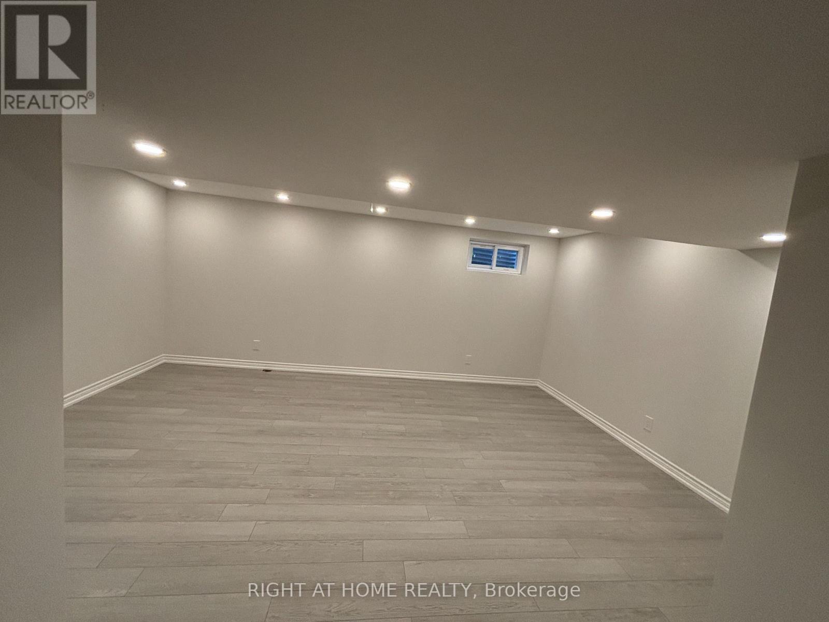20 Flowervale Road Markham (German Mills), Ontario L3T 4J4
4 Bedroom
4 Bathroom
Fireplace
Central Air Conditioning
Forced Air
$4,800 Monthly
New kitchen, newly finished basement with 3pc bath and wet bar, walking to elementary school, minutes to DVP/404/407 **** EXTRAS **** New fridge, new range, dishwasher, washer, dryer, garage door opener, CAC (id:50886)
Property Details
| MLS® Number | N9258156 |
| Property Type | Single Family |
| Community Name | German Mills |
| AmenitiesNearBy | Schools |
| Features | In Suite Laundry |
| ParkingSpaceTotal | 4 |
Building
| BathroomTotal | 4 |
| BedroomsAboveGround | 4 |
| BedroomsTotal | 4 |
| Amenities | Fireplace(s) |
| Appliances | Water Heater, Garage Door Opener Remote(s) |
| BasementDevelopment | Finished |
| BasementType | N/a (finished) |
| ConstructionStyleAttachment | Detached |
| CoolingType | Central Air Conditioning |
| ExteriorFinish | Brick |
| FireplacePresent | Yes |
| FireplaceTotal | 1 |
| FlooringType | Hardwood, Laminate, Marble |
| FoundationType | Concrete |
| HalfBathTotal | 1 |
| HeatingFuel | Natural Gas |
| HeatingType | Forced Air |
| StoriesTotal | 2 |
| Type | House |
| UtilityWater | Municipal Water |
Parking
| Attached Garage |
Land
| Acreage | No |
| LandAmenities | Schools |
| Sewer | Sanitary Sewer |
| SizeDepth | 125 Ft |
| SizeFrontage | 50 Ft |
| SizeIrregular | 50 X 125 Ft |
| SizeTotalText | 50 X 125 Ft |
Rooms
| Level | Type | Length | Width | Dimensions |
|---|---|---|---|---|
| Second Level | Primary Bedroom | 5.15 m | 3.95 m | 5.15 m x 3.95 m |
| Second Level | Bedroom 2 | 3.75 m | 3 m | 3.75 m x 3 m |
| Second Level | Bedroom 3 | 4.1 m | 3 m | 4.1 m x 3 m |
| Second Level | Bedroom 4 | 3.9 m | 3.35 m | 3.9 m x 3.35 m |
| Basement | Office | 5.28 m | 3.43 m | 5.28 m x 3.43 m |
| Basement | Recreational, Games Room | 9.32 m | 3.43 m | 9.32 m x 3.43 m |
| Main Level | Living Room | 5.45 m | 3.65 m | 5.45 m x 3.65 m |
| Main Level | Dining Room | 4.05 m | 3.38 m | 4.05 m x 3.38 m |
| Main Level | Family Room | 5.1 m | 3.68 m | 5.1 m x 3.68 m |
| Main Level | Kitchen | 3.7 m | 3 m | 3.7 m x 3 m |
| Main Level | Eating Area | 2.6 m | 2.05 m | 2.6 m x 2.05 m |
https://www.realtor.ca/real-estate/27301155/20-flowervale-road-markham-german-mills-german-mills
Interested?
Contact us for more information
Shine Sheng
Broker
Right At Home Realty
1550 16th Avenue Bldg B Unit 3 & 4
Richmond Hill, Ontario L4B 3K9
1550 16th Avenue Bldg B Unit 3 & 4
Richmond Hill, Ontario L4B 3K9








