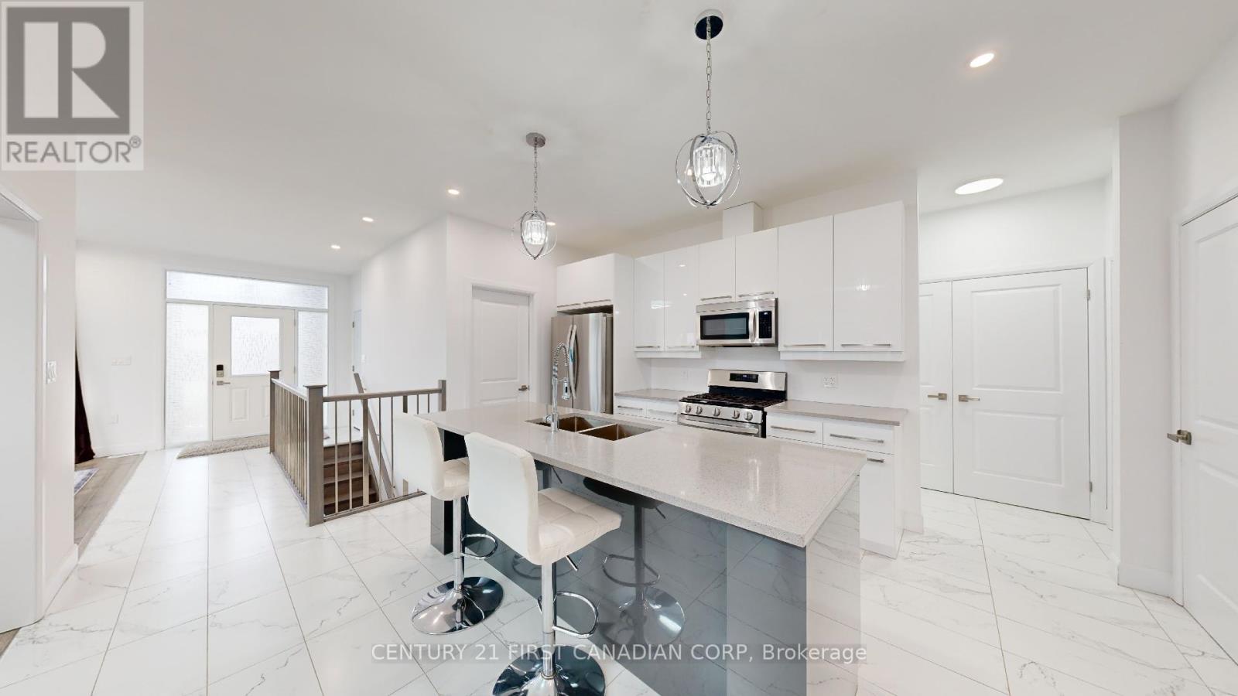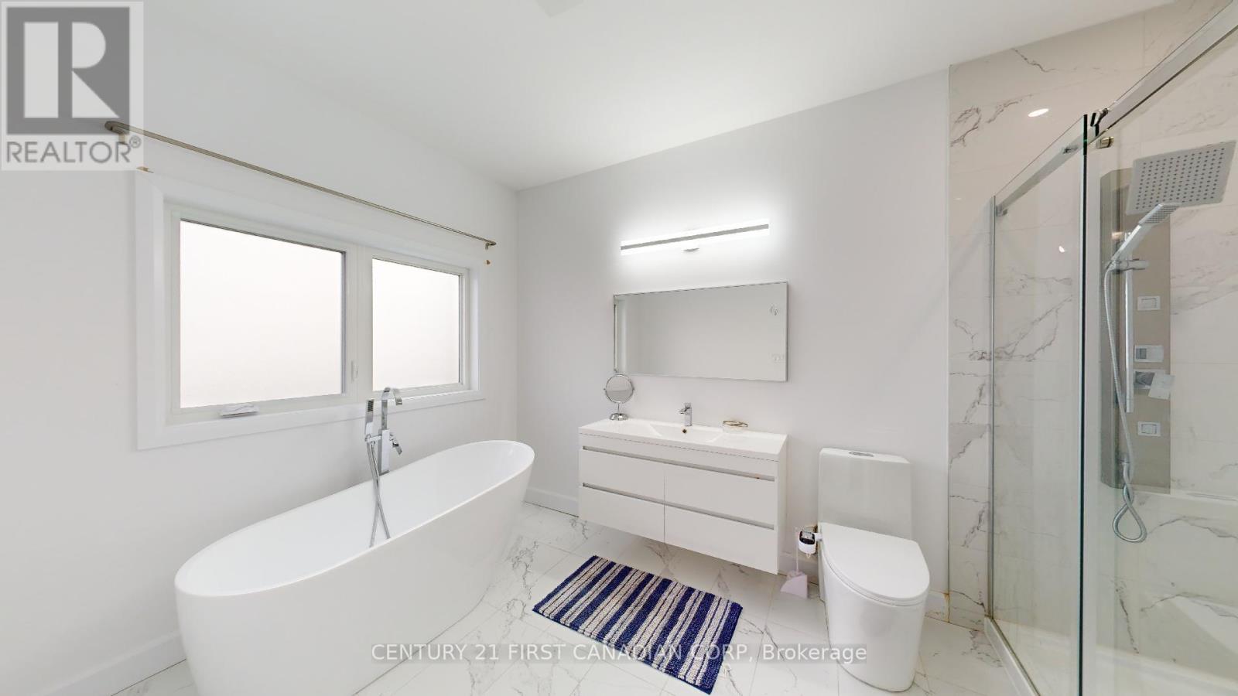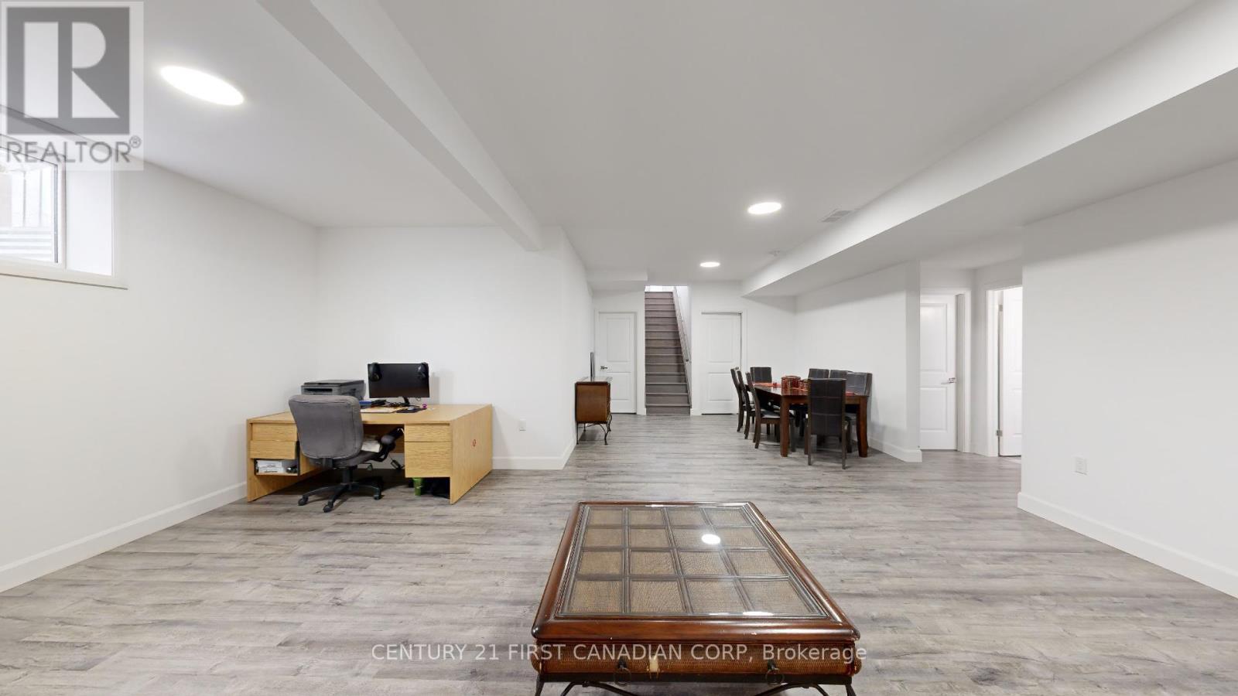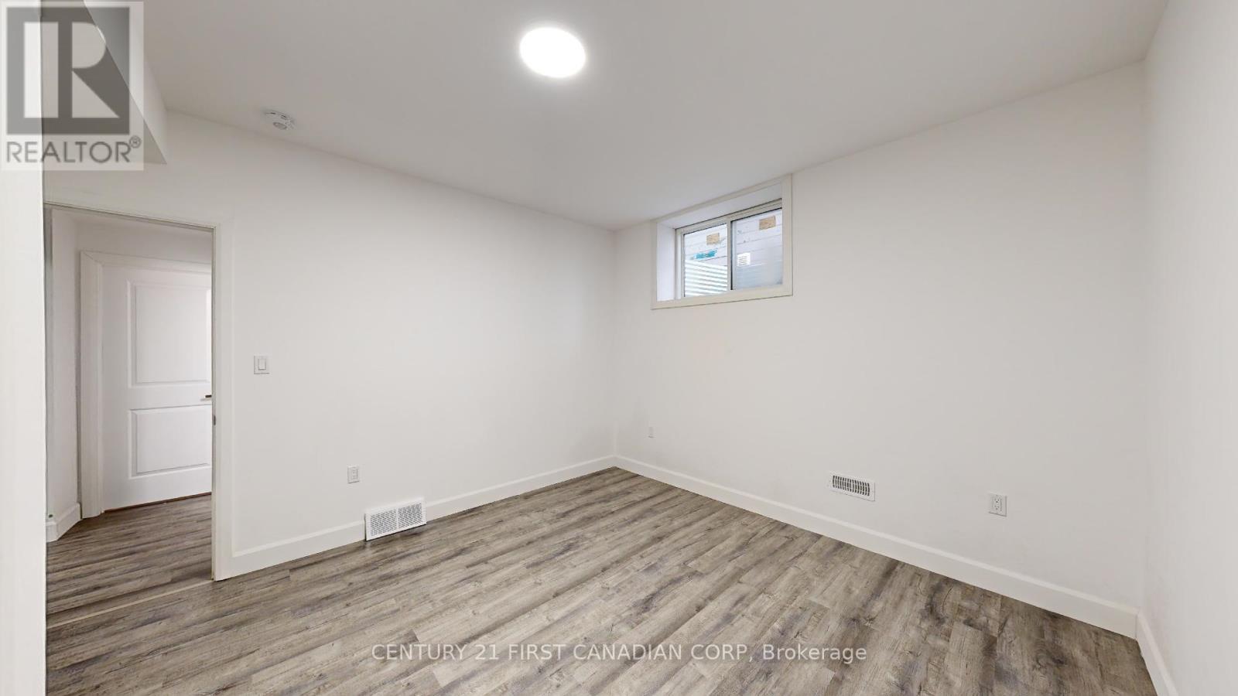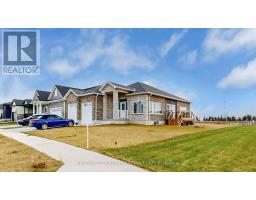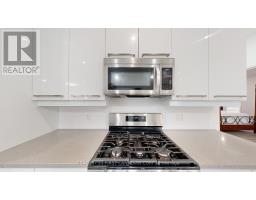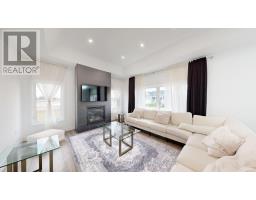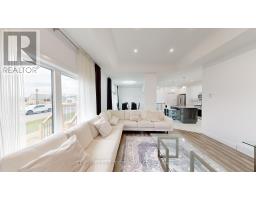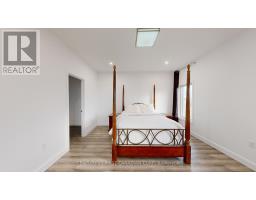4 Bedroom
3 Bathroom
Bungalow
Fireplace
Central Air Conditioning
Forced Air
$897,777
Welcome to this Beautiful 2022 Corner Lot Bungalow boasting 2+2 Beds, 3 full Baths with modern finishes and multiple upgrades by the builder throughout! We start outside with a double concrete drive way, Two car Garage with 9 foot door clearance along with brick and stone covering the homes exterior! Step inside to discover engineered Hardwood mixed with Tile flooring leading into an open-concept Kitchen, walk in Pantry, Quartz countertops with an Island, and stainless steel appliances. Dining and Living area offers Cathedral ceiling, Fireplace, and multiple windows boast natural light as the sun sets east side of property with no obstructions! Around the corner, Primary bedroom consists of a walk in closet and 4 piece Ensuite! Moving downstairs, Fully Finished with aceiling height of 9 feet throughout! Alongside, 2 spacious bedrooms, a 3 piece bath and separate storage room with a window. Don't miss out on this stunning custom built property, schedule yourviewing today! Welcome home! (id:50886)
Property Details
|
MLS® Number
|
X9258809 |
|
Property Type
|
Single Family |
|
AmenitiesNearBy
|
Beach, Park, Public Transit |
|
Features
|
Carpet Free, Guest Suite, Sump Pump |
|
ParkingSpaceTotal
|
4 |
|
ViewType
|
View |
Building
|
BathroomTotal
|
3 |
|
BedroomsAboveGround
|
2 |
|
BedroomsBelowGround
|
2 |
|
BedroomsTotal
|
4 |
|
Appliances
|
Garage Door Opener Remote(s), Water Heater |
|
ArchitecturalStyle
|
Bungalow |
|
BasementDevelopment
|
Finished |
|
BasementType
|
N/a (finished) |
|
ConstructionStyleAttachment
|
Detached |
|
CoolingType
|
Central Air Conditioning |
|
ExteriorFinish
|
Brick, Concrete |
|
FireplacePresent
|
Yes |
|
FlooringType
|
Hardwood, Tile, Vinyl |
|
FoundationType
|
Poured Concrete |
|
HeatingFuel
|
Natural Gas |
|
HeatingType
|
Forced Air |
|
StoriesTotal
|
1 |
|
Type
|
House |
|
UtilityWater
|
Municipal Water |
Parking
Land
|
Acreage
|
No |
|
LandAmenities
|
Beach, Park, Public Transit |
|
Sewer
|
Sanitary Sewer |
|
SizeDepth
|
121 Ft ,5 In |
|
SizeFrontage
|
71 Ft ,10 In |
|
SizeIrregular
|
71.88 X 121.45 Ft |
|
SizeTotalText
|
71.88 X 121.45 Ft|under 1/2 Acre |
|
SurfaceWater
|
Lake/pond |
|
ZoningDescription
|
R4-2 |
Rooms
| Level |
Type |
Length |
Width |
Dimensions |
|
Basement |
Bathroom |
9 m |
6 m |
9 m x 6 m |
|
Basement |
Recreational, Games Room |
22 m |
26 m |
22 m x 26 m |
|
Basement |
Bedroom 3 |
13 m |
12 m |
13 m x 12 m |
|
Basement |
Bedroom 4 |
16 m |
15 m |
16 m x 15 m |
|
Main Level |
Great Room |
9 m |
13 m |
9 m x 13 m |
|
Main Level |
Family Room |
14 m |
16 m |
14 m x 16 m |
|
Main Level |
Dining Room |
9 m |
13 m |
9 m x 13 m |
|
Main Level |
Kitchen |
14 m |
11 m |
14 m x 11 m |
|
Main Level |
Primary Bedroom |
14 m |
13 m |
14 m x 13 m |
|
Main Level |
Bathroom |
8 m |
13 m |
8 m x 13 m |
|
Main Level |
Bedroom 2 |
14 m |
10 m |
14 m x 10 m |
|
Main Level |
Bathroom |
10 m |
5 m |
10 m x 5 m |
Utilities
|
Cable
|
Installed |
|
Sewer
|
Installed |
https://www.realtor.ca/real-estate/27303012/31-brooklawn-drive-lambton-shores










