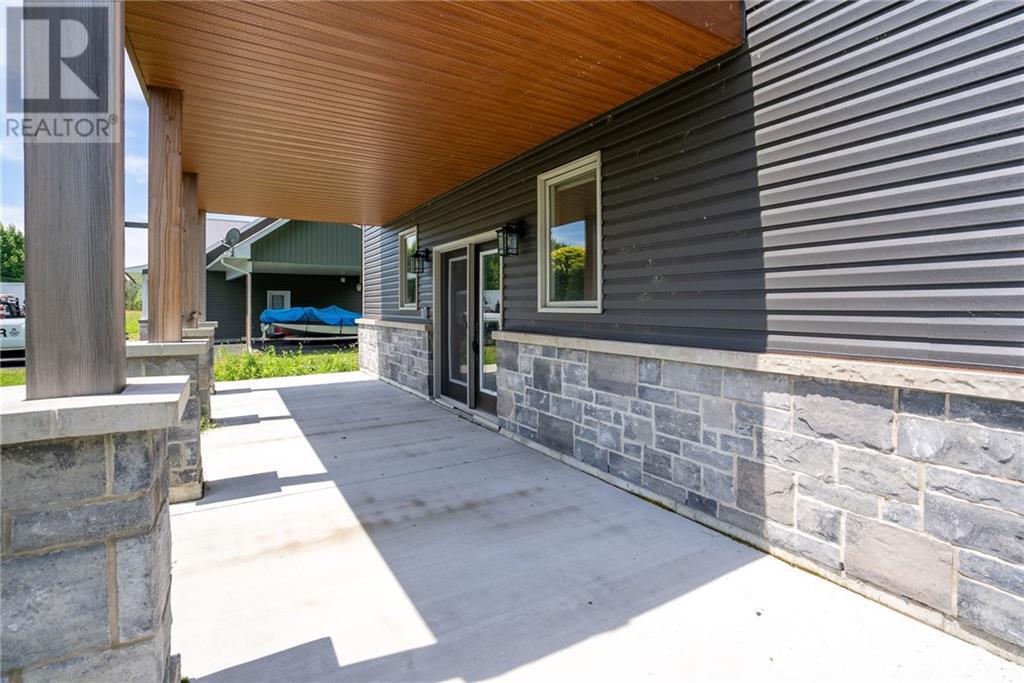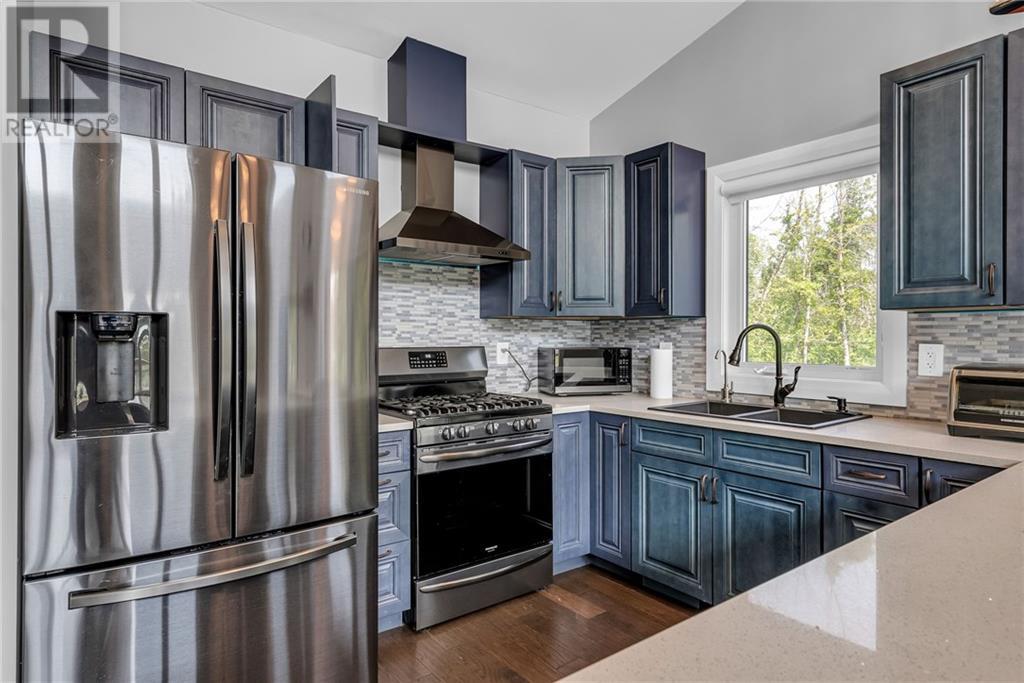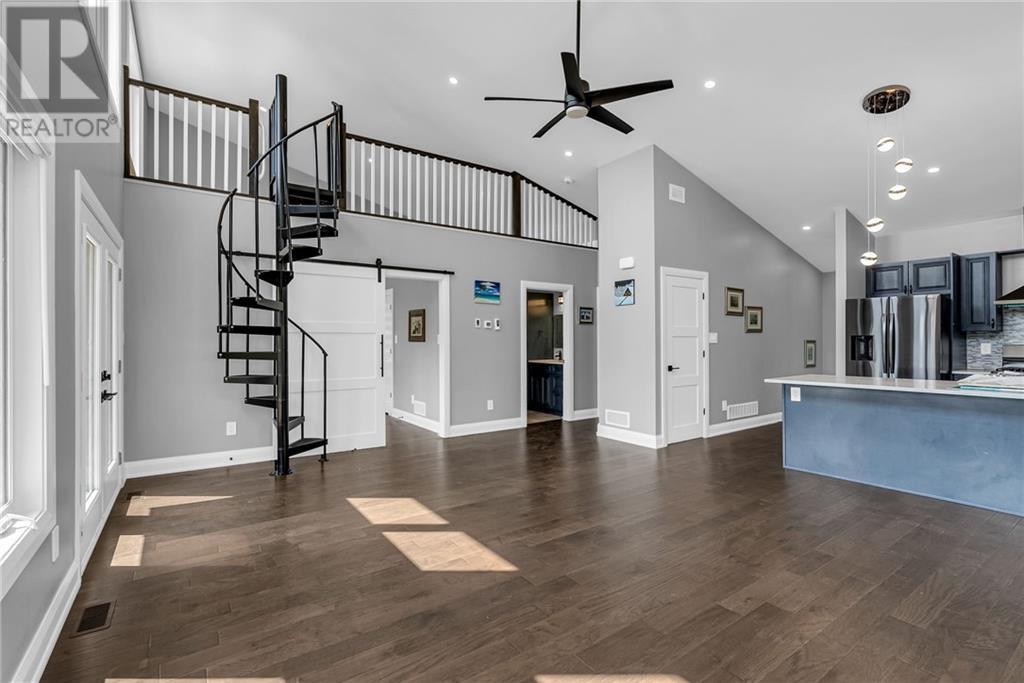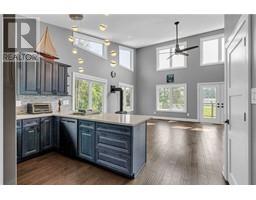14035 Willbruck Drive Morrisburg, Ontario K0C 1M0
$575,000
Modern and unique water view home nestled in the desirable community of Ault Island. This stylish 3 bedroom home boasts several large windows that shroud the living space with plenty of natural sunlight. Enter onto the main level where you'll find a bedroom, 3pc bathroom, access to the attached 2 car garage all warmed by radiant flooring. Upper level bright and spacious open concept with high ceilings. Custom kitchen with quartz counters, breakfast bar and back splash. Living room with gas fireplace leading to a 24ft balcony with a panoramic view. Two generous sized bedrooms with ample closest space. 4pc bathroom with tiled tub/shower. Other notables, engineered hardwood and ceramic flooring, all major appliances, laundry area, HWT on demand, fully fenced yard and potential for a detached single car garage or workshop. Surrounded by the St. Lawrence River, it's park and other recreation. Quick commute to Ottawa/Cornwall. As per Seller direction: allow 24 hr irrevocable on offers. (id:50886)
Property Details
| MLS® Number | 1406492 |
| Property Type | Single Family |
| Neigbourhood | Ault Island |
| AmenitiesNearBy | Recreation Nearby, Water Nearby |
| CommunicationType | Internet Access |
| Features | Balcony, Automatic Garage Door Opener |
| ParkingSpaceTotal | 10 |
Building
| BathroomTotal | 2 |
| BedroomsAboveGround | 3 |
| BedroomsTotal | 3 |
| Appliances | Refrigerator, Dishwasher, Dryer, Hood Fan, Stove, Washer, Blinds |
| BasementDevelopment | Not Applicable |
| BasementType | None (not Applicable) |
| ConstructedDate | 2022 |
| ConstructionStyleAttachment | Detached |
| CoolingType | Central Air Conditioning, Air Exchanger |
| ExteriorFinish | Stone, Siding |
| FireplacePresent | Yes |
| FireplaceTotal | 1 |
| Fixture | Ceiling Fans |
| FlooringType | Hardwood, Tile |
| HeatingFuel | Propane |
| HeatingType | Forced Air, Radiant Heat |
| StoriesTotal | 2 |
| Type | House |
| UtilityWater | Drilled Well |
Parking
| Attached Garage | |
| Gravel |
Land
| Acreage | No |
| FenceType | Fenced Yard |
| LandAmenities | Recreation Nearby, Water Nearby |
| Sewer | Septic System |
| SizeDepth | 242 Ft ,11 In |
| SizeFrontage | 100 Ft |
| SizeIrregular | 100 Ft X 242.91 Ft |
| SizeTotalText | 100 Ft X 242.91 Ft |
| ZoningDescription | Detached Freehold |
Rooms
| Level | Type | Length | Width | Dimensions |
|---|---|---|---|---|
| Second Level | Kitchen | 13'2" x 10'11" | ||
| Second Level | Living Room/fireplace | 19'7" x 10'6" | ||
| Second Level | Eating Area | 13'5" x 6'1" | ||
| Second Level | Bedroom | 15'0" x 10'7" | ||
| Second Level | Bedroom | 11'0" x 11'0" | ||
| Second Level | 4pc Bathroom | 11'0" x 5'2" | ||
| Second Level | Loft | Measurements not available | ||
| Main Level | Bedroom | 10'7" x 9'11" | ||
| Main Level | 3pc Bathroom | 8'1" x 6'10" | ||
| Main Level | Foyer | 9'6" x 10'5" | ||
| Main Level | Utility Room | 20'0" x 5'1" | ||
| Main Level | Other | 25'0" x 20'0" |
Utilities
| Electricity | Available |
https://www.realtor.ca/real-estate/27303853/14035-willbruck-drive-morrisburg-ault-island
Interested?
Contact us for more information
Jen Blair Manley
Salesperson
722 Pitt Street, Unit 111
Cornwall, Ontario K6J 3R9





























































