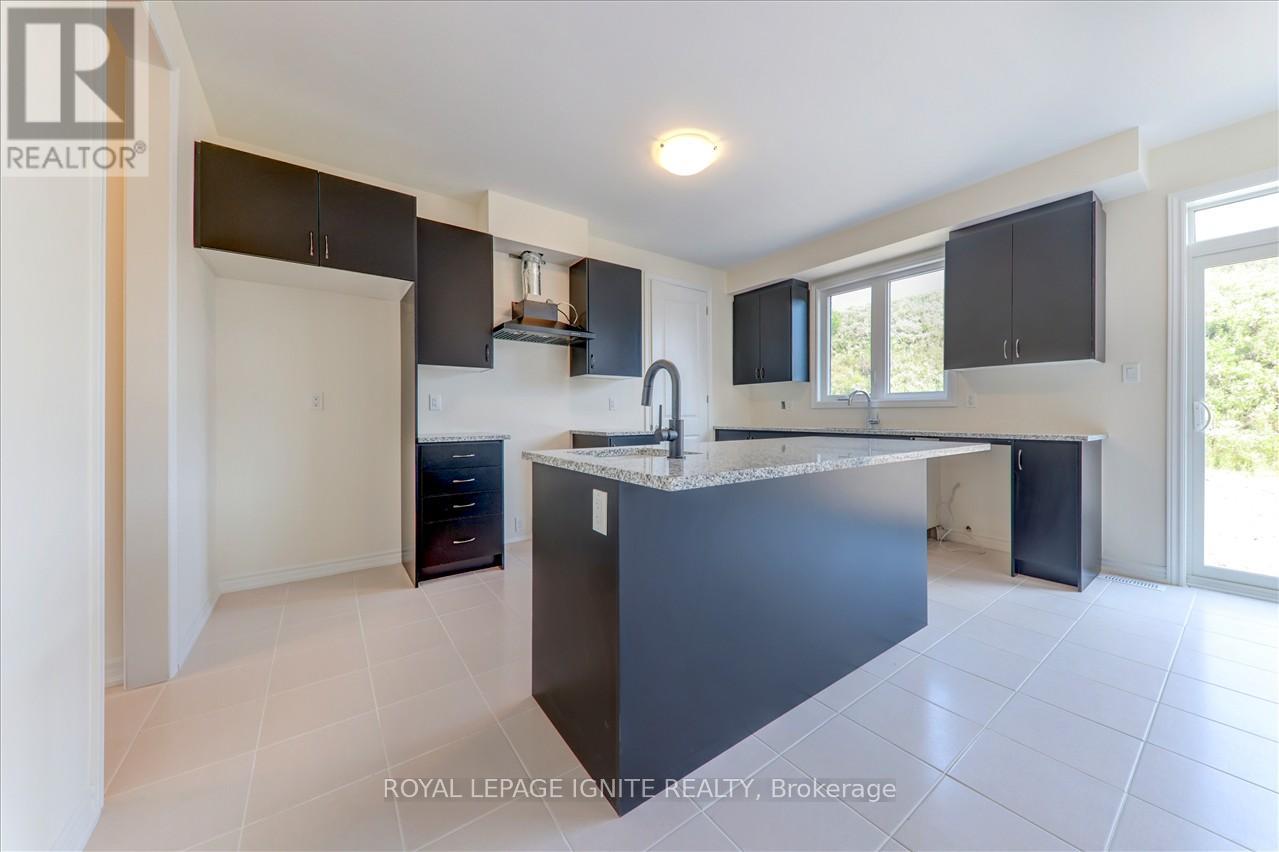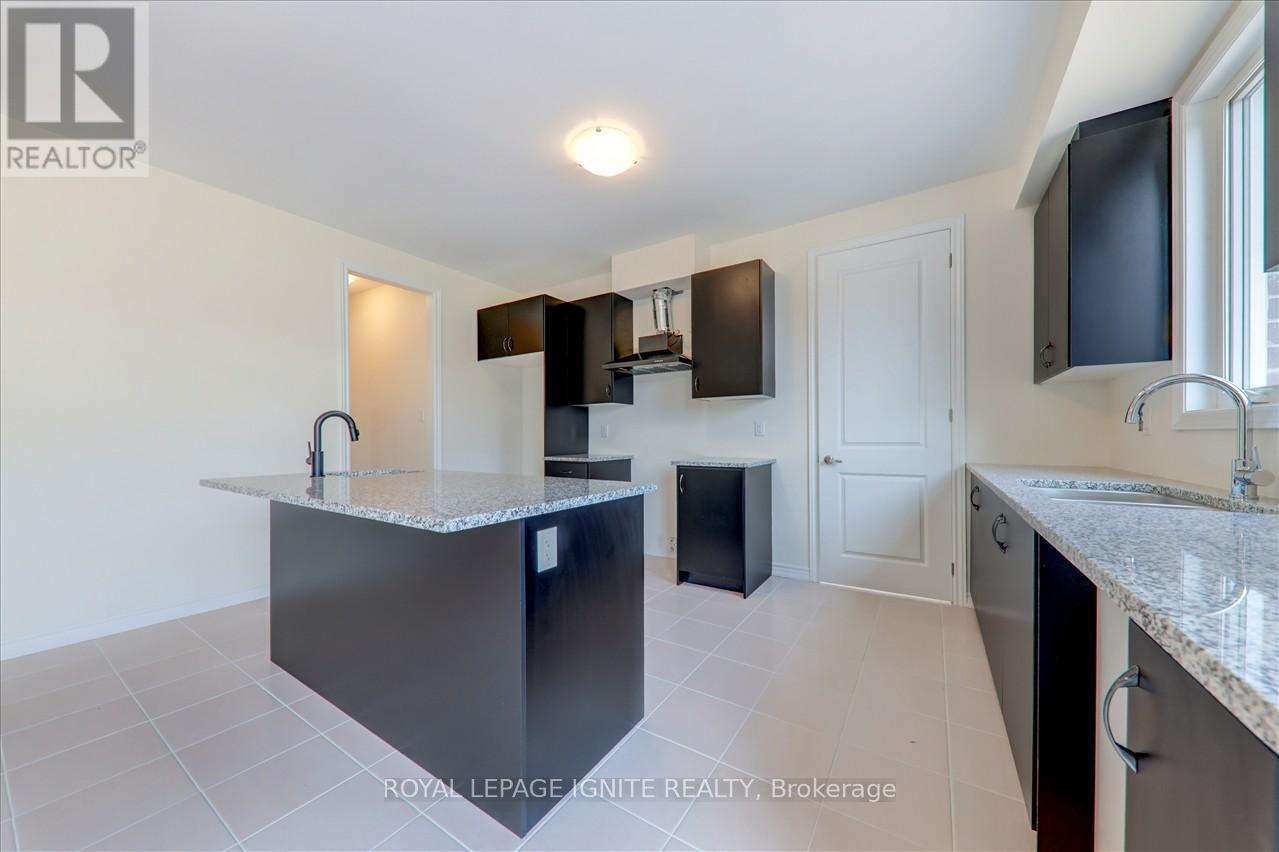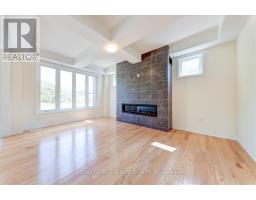61 Golden Meadows Drive Otonabee-South Monaghan, Ontario K9J 0K8
$999,999
This stunningly upgraded estate home in Riverbend Estate features four bedrooms, four bathrooms, and a three-car garage. With a walk-out to the backyard, the main floor features a separate den and dining room that open to the Gourmet Size kitchen, breakfast area, and family room your living area. Beautiful white upgraded modern cabinets with stone countertops . Gorgeous ceramic and hardwood floors, incredibly spacious. And The Upper Floor Is Filled With Natural Light. Both Primary Bedroom and 2th Bedroom Has An Ensuite And Walk-In Closet **** EXTRAS **** Backing onto the Otonabee River, Riverbend Estates is a private community in the country with walkingtrails, a private boat launch, and quick access to the 115 and downtown Peterborough (7 minutes by car). (id:50886)
Property Details
| MLS® Number | X9259112 |
| Property Type | Single Family |
| Community Name | Rural Otonabee-South Monaghan |
| ParkingSpaceTotal | 9 |
Building
| BathroomTotal | 4 |
| BedroomsAboveGround | 4 |
| BedroomsTotal | 4 |
| BasementDevelopment | Unfinished |
| BasementType | N/a (unfinished) |
| ConstructionStyleAttachment | Detached |
| CoolingType | Central Air Conditioning |
| ExteriorFinish | Brick |
| FlooringType | Tile, Hardwood |
| FoundationType | Concrete |
| HalfBathTotal | 1 |
| HeatingFuel | Natural Gas |
| HeatingType | Forced Air |
| StoriesTotal | 2 |
| Type | House |
| UtilityWater | Municipal Water |
Parking
| Attached Garage |
Land
| Acreage | No |
| Sewer | Sanitary Sewer |
| SizeDepth | 125 Ft |
| SizeFrontage | 85 Ft |
| SizeIrregular | 85 X 125 Ft |
| SizeTotalText | 85 X 125 Ft |
Rooms
| Level | Type | Length | Width | Dimensions |
|---|---|---|---|---|
| Second Level | Primary Bedroom | 5.65 m | 5.4 m | 5.65 m x 5.4 m |
| Second Level | Bedroom 2 | 4.96 m | 4.02 m | 4.96 m x 4.02 m |
| Second Level | Bedroom 3 | 3.79 m | 4.57 m | 3.79 m x 4.57 m |
| Second Level | Bedroom 4 | 3.79 m | 4.29 m | 3.79 m x 4.29 m |
| Main Level | Kitchen | 3.69 m | 8.04 m | 3.69 m x 8.04 m |
| Main Level | Office | 3.14 m | 3.14 m | 3.14 m x 3.14 m |
| Main Level | Living Room | 3.69 m | 6.03 m | 3.69 m x 6.03 m |
| Main Level | Family Room | 4.95 m | 5.06 m | 4.95 m x 5.06 m |
| Main Level | Eating Area | 3.96 m | 7.97 m | 3.96 m x 7.97 m |
Interested?
Contact us for more information
Lucky Paramaguru
Broker
D2 - 795 Milner Avenue
Toronto, Ontario M1B 3C3

























































