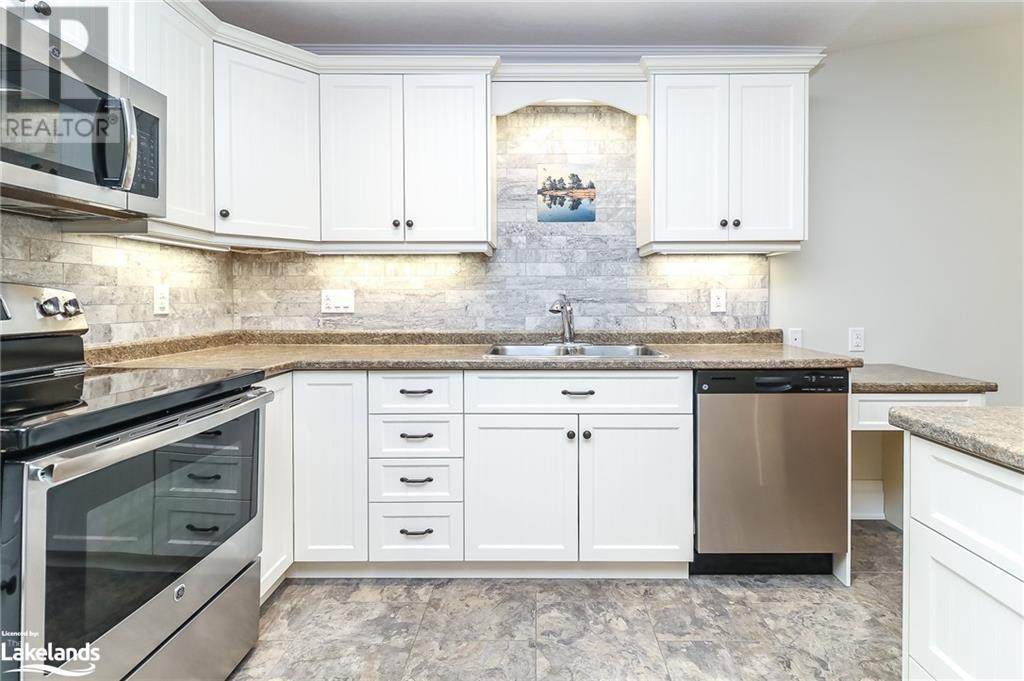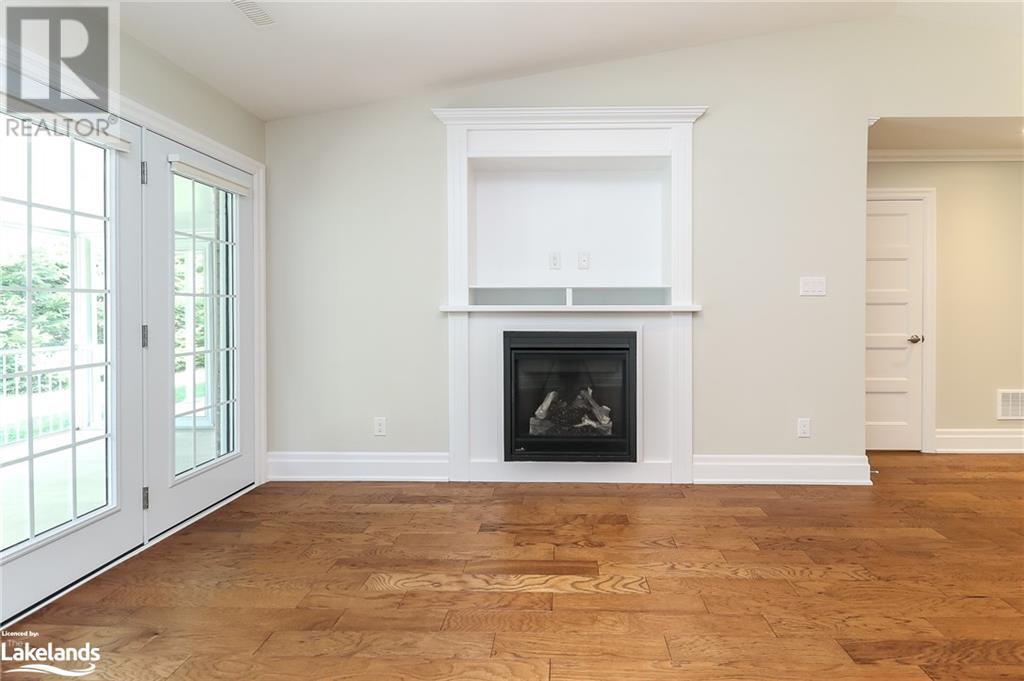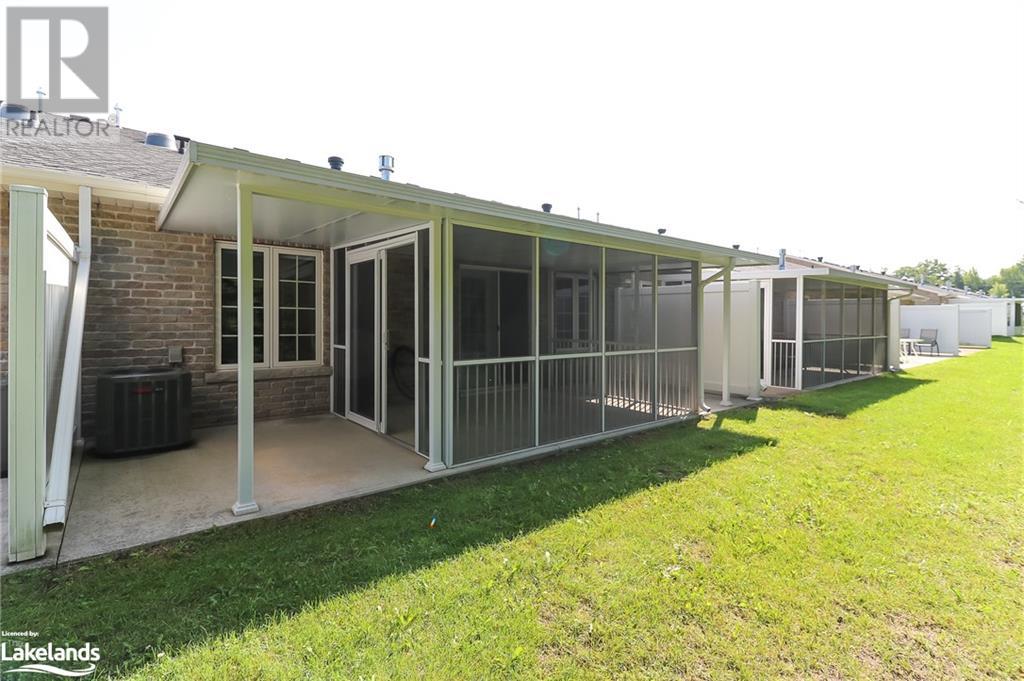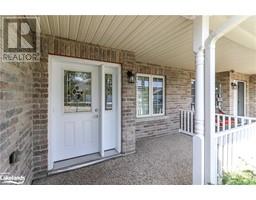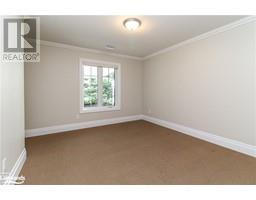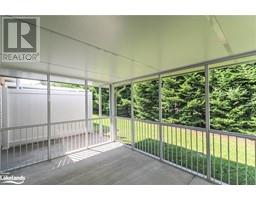48 Clover Crescent Wasaga Beach, Ontario L9Z 0G4
$519,900
Wasaga Meadows ( Age 55+ Parkbridge Community ) Immaculate 1200 Sqft 2 bdrm, 2 bath Yorkshire model with tons of upgrades, backing on to a private evergreen/spruce tree line to provide year round privacy. This home is located in an Adult Lifestyle Community known as Park Bridge and is walking distance to shopping, banks, medical offices & has public transit stops nearby. Everything you need on one level. Spacious Primary Bedroom with 3 pc ensuite & and walk in closet. M/F Laundry. Stainless steel kitchen appliances. Some upgrades include beautiful hardwood floors in Living room & dining room, crown molding throughout, Nat. gas f/p, pot lights in vaulted ceiling, custom roller blinds throughout, tiled back-splash in kitchen, HRV, Central Air. Patio doors to a concrete patio with a 10 x 13 aluminum screened enclosure. Convenient inside entry from the garage to the house. Land lease for new owner is $800.00 ( Land Rent ) + $46.74 (Site Tax) + $141.98 (Home tax) $141.98. = Total 988.72/month (id:50886)
Property Details
| MLS® Number | 40632255 |
| Property Type | Single Family |
| AmenitiesNearBy | Public Transit, Shopping |
| CommunicationType | High Speed Internet |
| EquipmentType | None |
| Features | Paved Driveway |
| ParkingSpaceTotal | 1 |
| RentalEquipmentType | None |
| Structure | Porch |
Building
| BathroomTotal | 2 |
| BedroomsAboveGround | 2 |
| BedroomsTotal | 2 |
| Appliances | Dishwasher, Dryer, Refrigerator, Stove, Washer, Microwave Built-in, Garage Door Opener |
| ArchitecturalStyle | Bungalow |
| BasementType | None |
| ConstructedDate | 2016 |
| ConstructionStyleAttachment | Detached |
| CoolingType | Central Air Conditioning |
| ExteriorFinish | Brick |
| FireProtection | Smoke Detectors |
| HeatingFuel | Natural Gas |
| HeatingType | Forced Air |
| StoriesTotal | 1 |
| SizeInterior | 1200 Sqft |
| Type | House |
| UtilityWater | Municipal Water |
Parking
| Attached Garage | |
| Visitor Parking |
Land
| AccessType | Road Access |
| Acreage | No |
| LandAmenities | Public Transit, Shopping |
| LandscapeFeatures | Lawn Sprinkler, Landscaped |
| Sewer | Municipal Sewage System |
| SizeTotalText | Unknown |
| ZoningDescription | R3 |
Rooms
| Level | Type | Length | Width | Dimensions |
|---|---|---|---|---|
| Main Level | 4pc Bathroom | 7'0'' x 5'4'' | ||
| Main Level | 3pc Bathroom | 5'10'' x 5'4'' | ||
| Main Level | Laundry Room | 5'0'' x 6'0'' | ||
| Main Level | Bedroom | 10'0'' x 10'0'' | ||
| Main Level | Primary Bedroom | 12'0'' x 11'0'' | ||
| Main Level | Living Room | 13'0'' x 12'0'' | ||
| Main Level | Dining Room | 14'0'' x 10'10'' | ||
| Main Level | Kitchen | 13'0'' x 15'0'' |
Utilities
| Cable | Available |
| Electricity | Available |
| Natural Gas | Available |
| Telephone | Available |
https://www.realtor.ca/real-estate/27304018/48-clover-crescent-wasaga-beach
Interested?
Contact us for more information
Chad Campbell
Broker
112 Hurontario St - Unit B
Collingwood, Ontario L9Y 2L8






