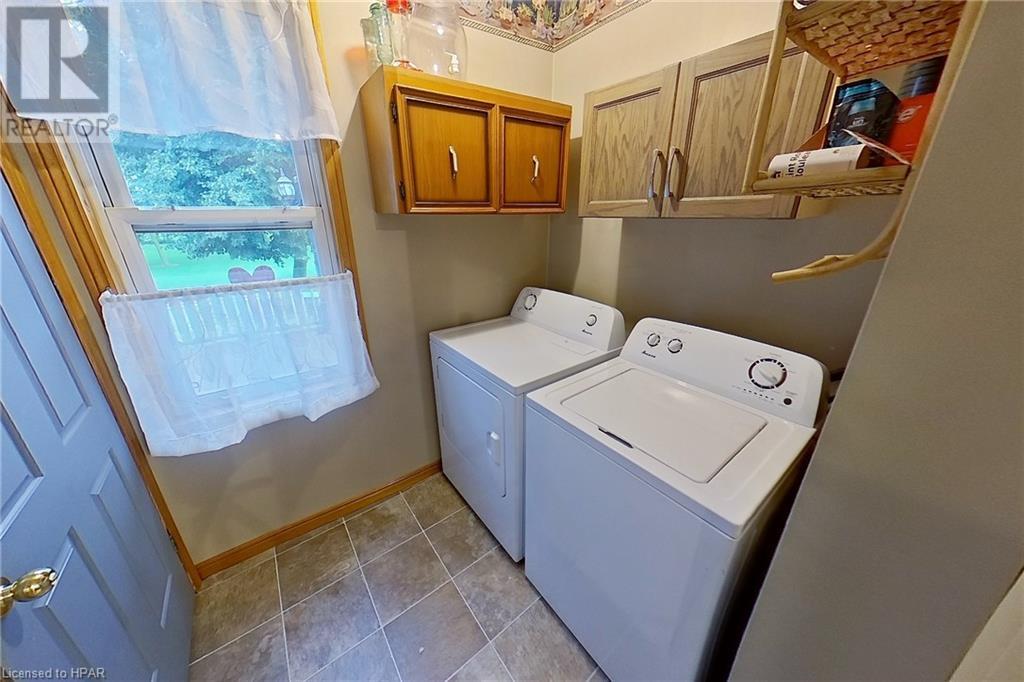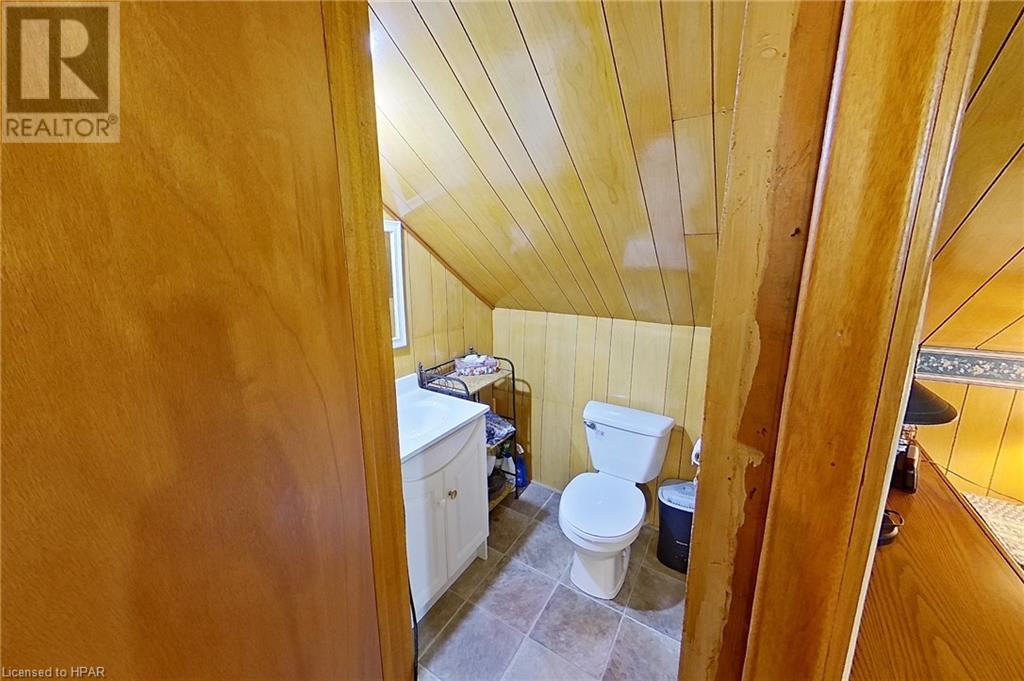43330 Walton Road Walton, Ontario N0K 1Z0
$829,900
Country Lovers Only! This great property with well kept home is located on 3.78 acres. The original part of the home was built in 1885 with major renovations in 2012. The home features a great country kitchen with lots of modern cabinetry plus an open family room area which is great for entertaining. Main floor also has two bathrooms and laundry room. Side door entry brings you to a great family room with an adjoining sun room (built in 1979) with a hot tub and walk out to the deck that has a gazebo overlooking the great country location. The upper level has 3 bedrooms plus 2 piece bathroom. An attached garage makes it handy for another entry into this great 2200 sq ft farmhouse. With magazine worthy gardens, this mini farm has lots of space including a steel clad shed built in 1975, older barn with milk house room and silos (blue harvester and concrete) and grain bins. Centrally located between Listowel and Goderich area. This is a must see! (id:50886)
Property Details
| MLS® Number | 40634466 |
| Property Type | Single Family |
| AmenitiesNearBy | Hospital, Place Of Worship |
| CommunityFeatures | Community Centre, School Bus |
| Features | Country Residential |
| ParkingSpaceTotal | 10 |
Building
| BathroomTotal | 3 |
| BedroomsAboveGround | 3 |
| BedroomsTotal | 3 |
| Appliances | Dishwasher, Microwave, Stove, Water Softener, Window Coverings |
| BasementDevelopment | Unfinished |
| BasementType | Partial (unfinished) |
| ConstructedDate | 1885 |
| ConstructionStyleAttachment | Detached |
| CoolingType | Central Air Conditioning |
| ExteriorFinish | Brick Veneer, Concrete, Stone, Vinyl Siding |
| FoundationType | Poured Concrete |
| HalfBathTotal | 2 |
| HeatingFuel | Oil |
| HeatingType | Forced Air |
| StoriesTotal | 2 |
| SizeInterior | 1888 Sqft |
| Type | House |
| UtilityWater | Drilled Well, Dug Well |
Parking
| Attached Garage |
Land
| Acreage | Yes |
| LandAmenities | Hospital, Place Of Worship |
| Sewer | Septic System |
| SizeDepth | 492 Ft |
| SizeFrontage | 334 Ft |
| SizeIrregular | 3.78 |
| SizeTotal | 3.78 Ac|2 - 4.99 Acres |
| SizeTotalText | 3.78 Ac|2 - 4.99 Acres |
| ZoningDescription | Ag4 -34 |
Rooms
| Level | Type | Length | Width | Dimensions |
|---|---|---|---|---|
| Second Level | Family Room | 16'2'' x 17'7'' | ||
| Second Level | Bedroom | 12'9'' x 15'4'' | ||
| Second Level | Bedroom | 6'3'' x 15'6'' | ||
| Second Level | Bedroom | 11'0'' x 8'8'' | ||
| Second Level | 2pc Bathroom | Measurements not available | ||
| Main Level | Sunroom | 13'1'' x 17'9'' | ||
| Main Level | 2pc Bathroom | Measurements not available | ||
| Main Level | Laundry Room | 6'4'' x 5'5'' | ||
| Main Level | 3pc Bathroom | Measurements not available | ||
| Main Level | Living Room | 22'11'' x 20'1'' | ||
| Main Level | Family Room | 15'5'' x 22'9'' | ||
| Main Level | Kitchen | 15'9'' x 17'2'' |
https://www.realtor.ca/real-estate/27304833/43330-walton-road-walton
Interested?
Contact us for more information
Maureen Wildfong
Salesperson
Branch - 58 Main St S
Seaforth, Ontario N0K 1W0

















































































