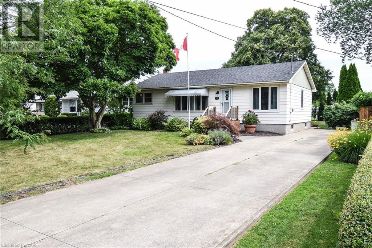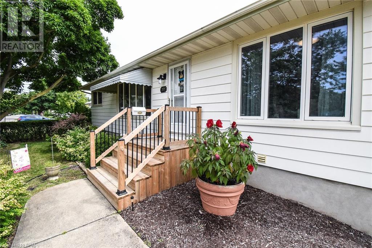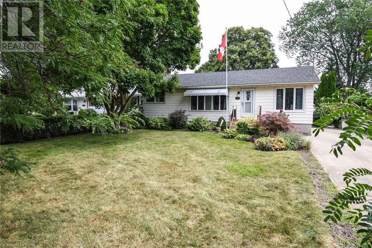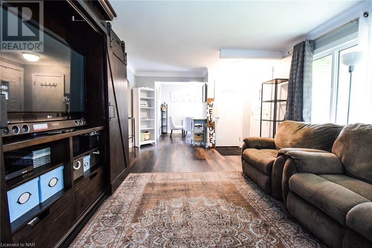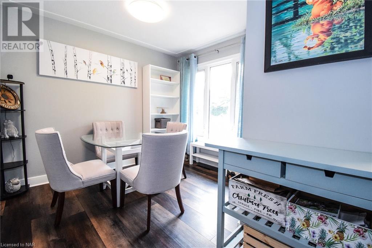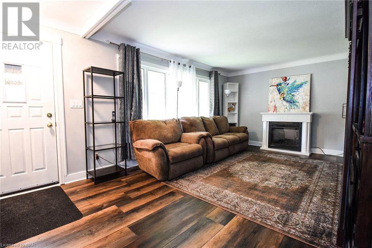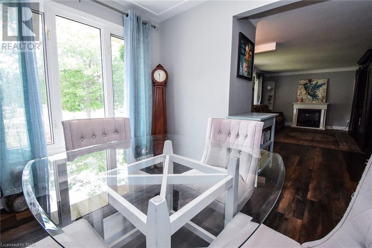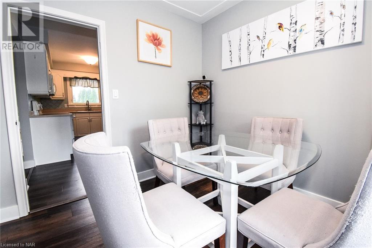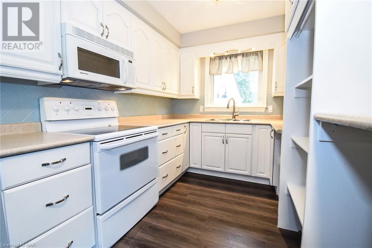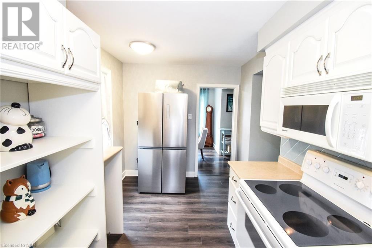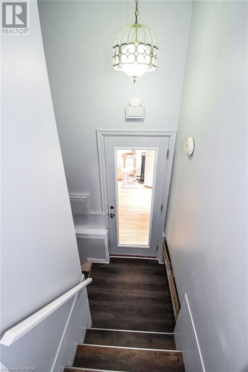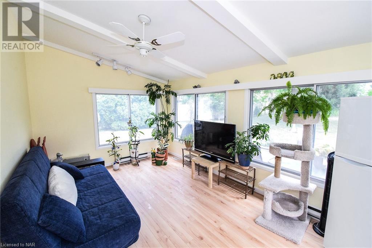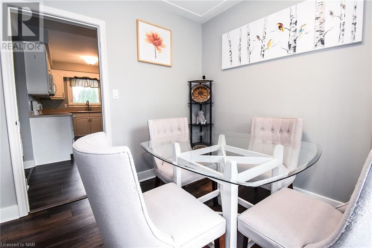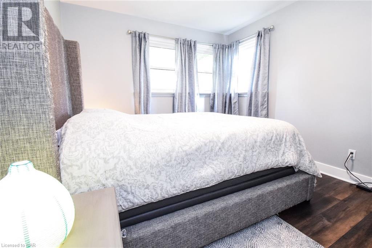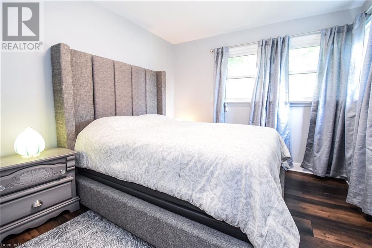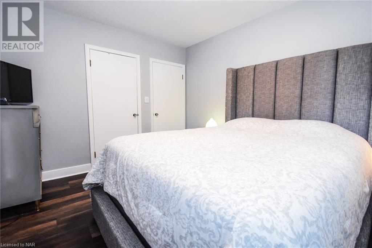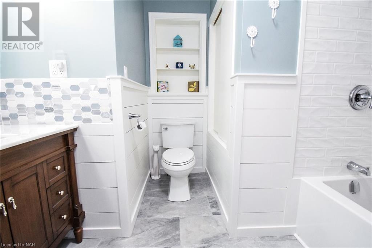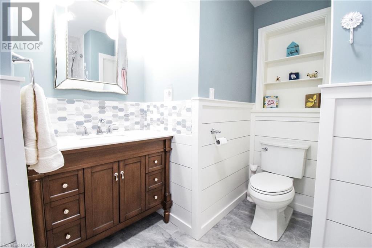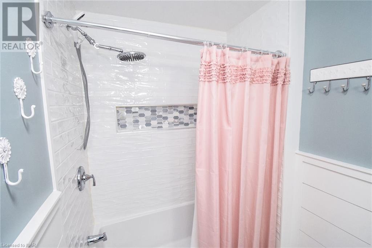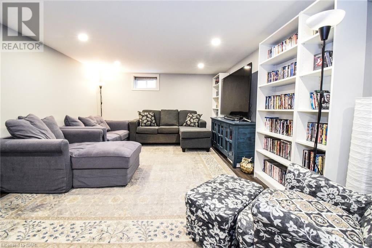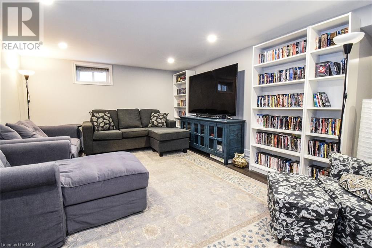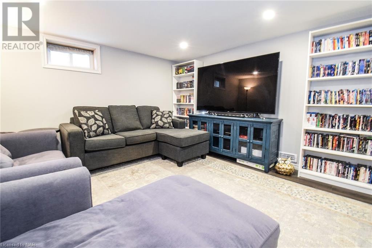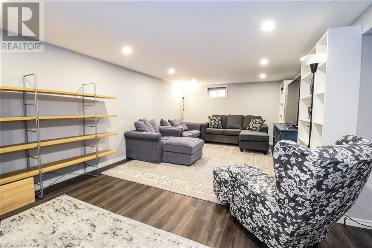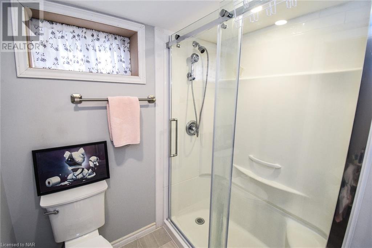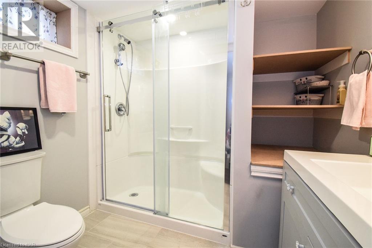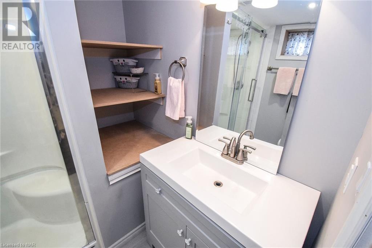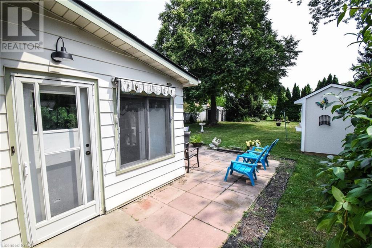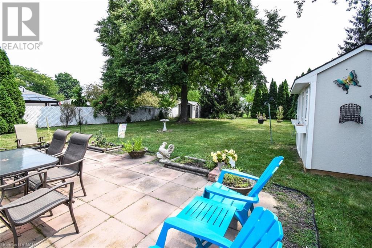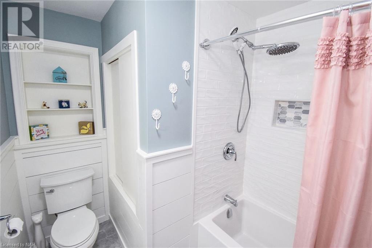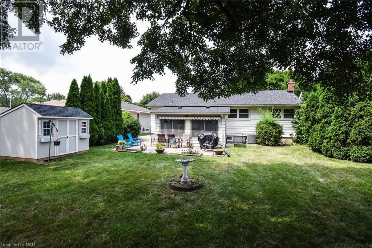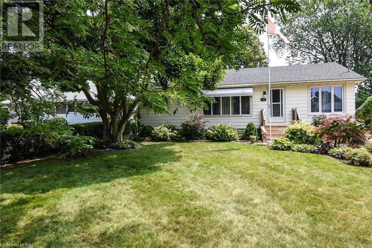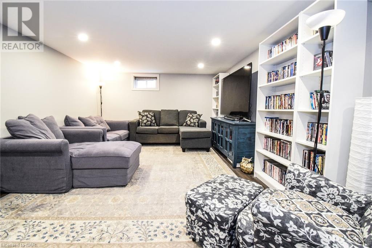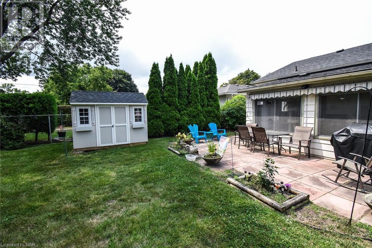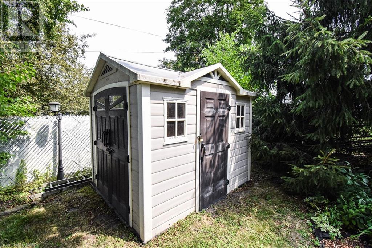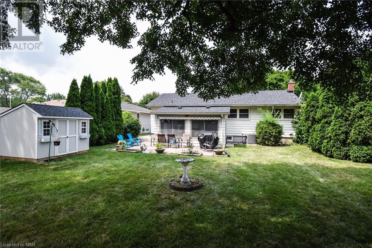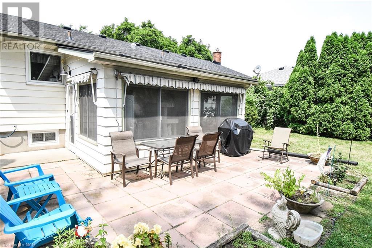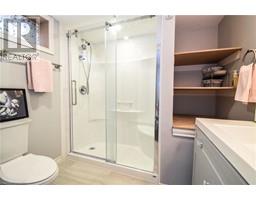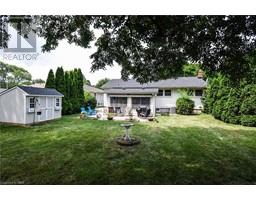32 Duncan Drive St. Catharines, Ontario L2N 3P2
$699,900
Charming 3 bedroom bungalow in prime location of St Catharines. Welcome to your dream home! This beautifully updated 3 bedroom , 2 bathroom bungalow boasts a spacious layout with a fully finished basement. There is plenty of room for one lucky family. The sunroom invites natural light, creating a cozy space, relax and enjoy the view of the large, private yard. The backyard is perfect for entertaining, gardening or simply unwinding. With numerous updates which include roof, furnace, central air, plumbing, electrical, flooring and the list goes on. Don't miss out on this opportunity to live in a well loved home. (id:50886)
Open House
This property has open houses!
2:00 pm
Ends at:4:00 pm
Property Details
| MLS® Number | 40634805 |
| Property Type | Single Family |
| AmenitiesNearBy | Golf Nearby, Hospital, Park, Place Of Worship, Public Transit, Schools, Shopping |
| CommunityFeatures | Quiet Area, Community Centre, School Bus |
| ParkingSpaceTotal | 5 |
| Structure | Shed |
Building
| BathroomTotal | 2 |
| BedroomsAboveGround | 3 |
| BedroomsTotal | 3 |
| ArchitecturalStyle | Bungalow |
| BasementDevelopment | Finished |
| BasementType | Full (finished) |
| ConstructedDate | 1955 |
| ConstructionStyleAttachment | Detached |
| CoolingType | Central Air Conditioning |
| ExteriorFinish | Vinyl Siding |
| FireProtection | Smoke Detectors |
| FoundationType | Poured Concrete |
| HeatingFuel | Natural Gas |
| HeatingType | Forced Air |
| StoriesTotal | 1 |
| SizeInterior | 2226 Sqft |
| Type | House |
| UtilityWater | Municipal Water |
Land
| Acreage | No |
| FenceType | Partially Fenced |
| LandAmenities | Golf Nearby, Hospital, Park, Place Of Worship, Public Transit, Schools, Shopping |
| Sewer | Municipal Sewage System |
| SizeDepth | 188 Ft |
| SizeFrontage | 62 Ft |
| SizeTotalText | Under 1/2 Acre |
| ZoningDescription | R1 |
Rooms
| Level | Type | Length | Width | Dimensions |
|---|---|---|---|---|
| Basement | 3pc Bathroom | Measurements not available | ||
| Basement | Foyer | 12'8'' x 12'7'' | ||
| Basement | Family Room | 12'6'' x 32'5'' | ||
| Basement | Laundry Room | 10'8'' x 10'7'' | ||
| Lower Level | Sunroom | 10'6'' x 16'7'' | ||
| Main Level | Bedroom | 9'4'' x 8'8'' | ||
| Main Level | Bedroom | 9'3'' x 10'1'' | ||
| Main Level | Primary Bedroom | 12'0'' x 11'0'' | ||
| Main Level | 4pc Bathroom | Measurements not available | ||
| Main Level | Kitchen | 14'6'' x 8'4'' | ||
| Main Level | Dining Room | 10'0'' x 8'2'' | ||
| Main Level | Living Room | 20'0'' x 12'8'' |
https://www.realtor.ca/real-estate/27305056/32-duncan-drive-st-catharines
Interested?
Contact us for more information
Pauline Oliver
Salesperson
1815 Merrittville Hwy, Unit 1
Fonthill, Ontario L0S 1E6

