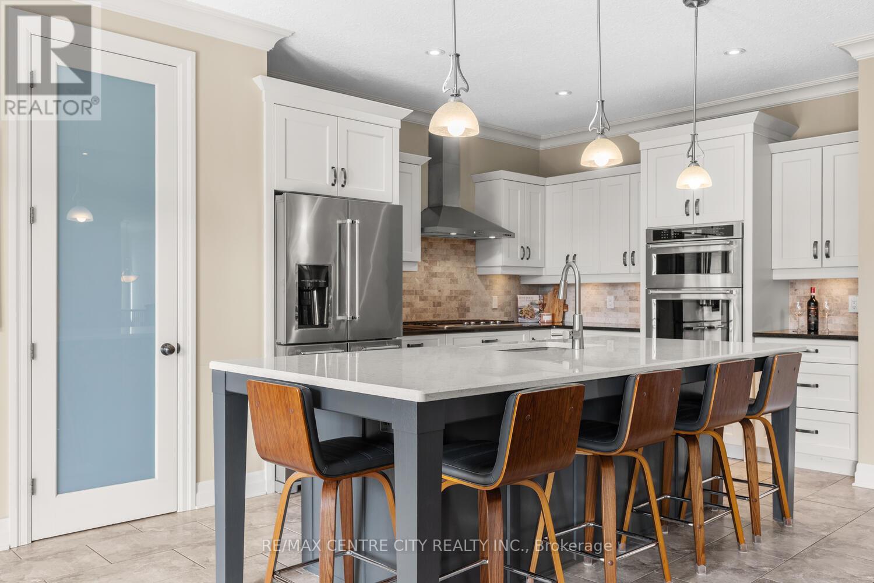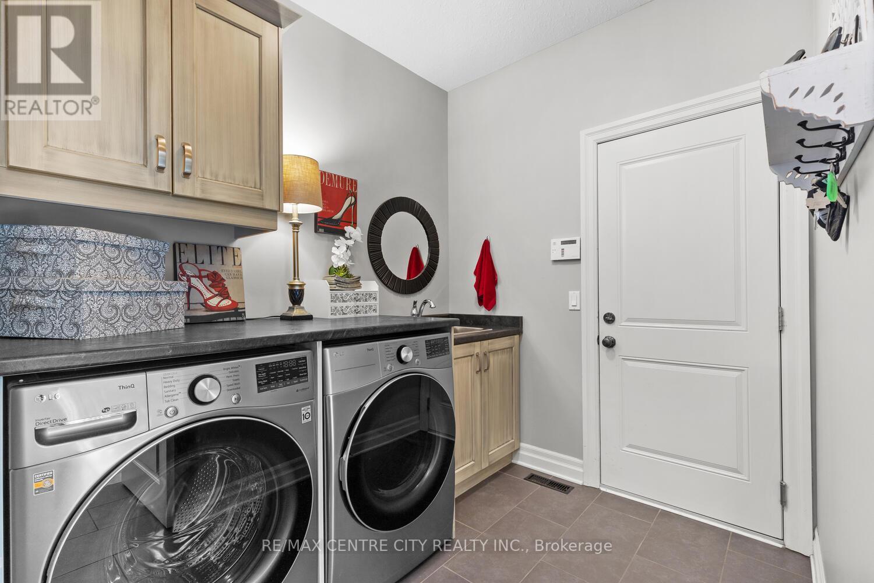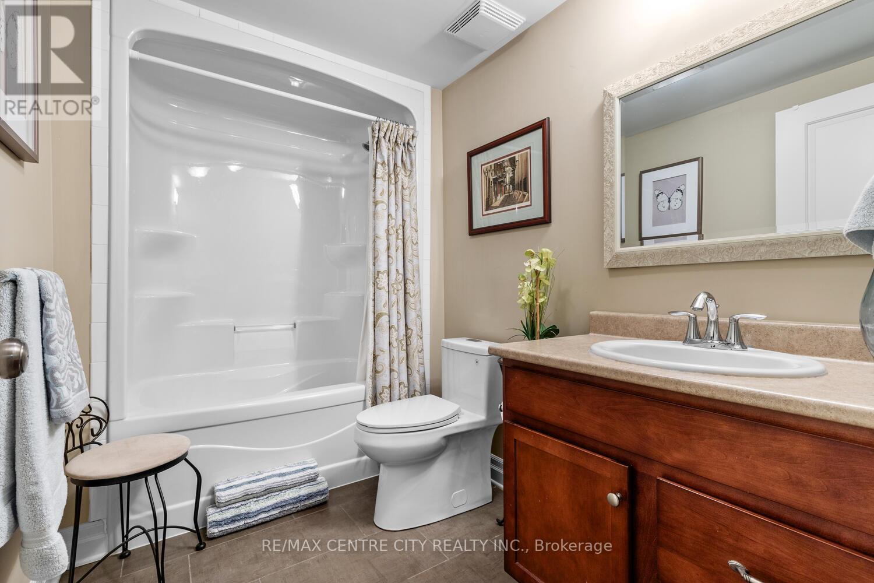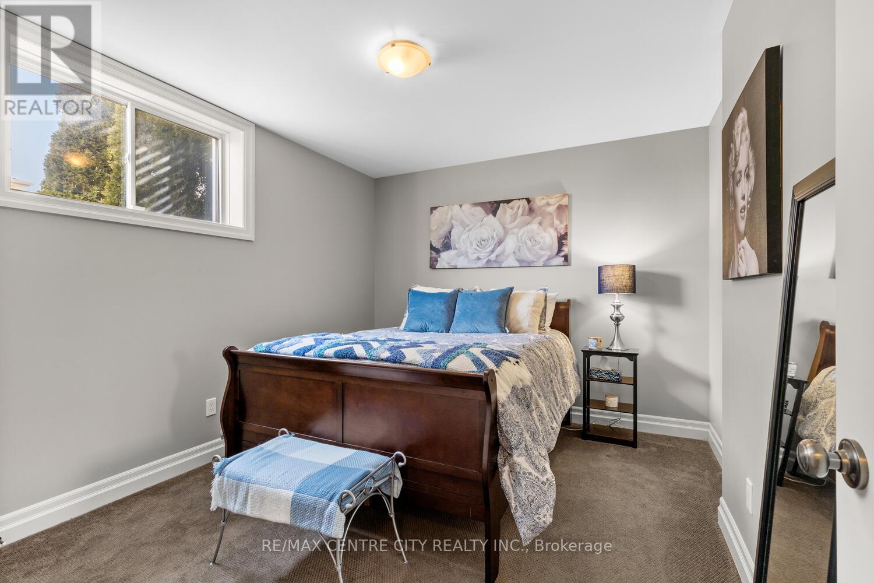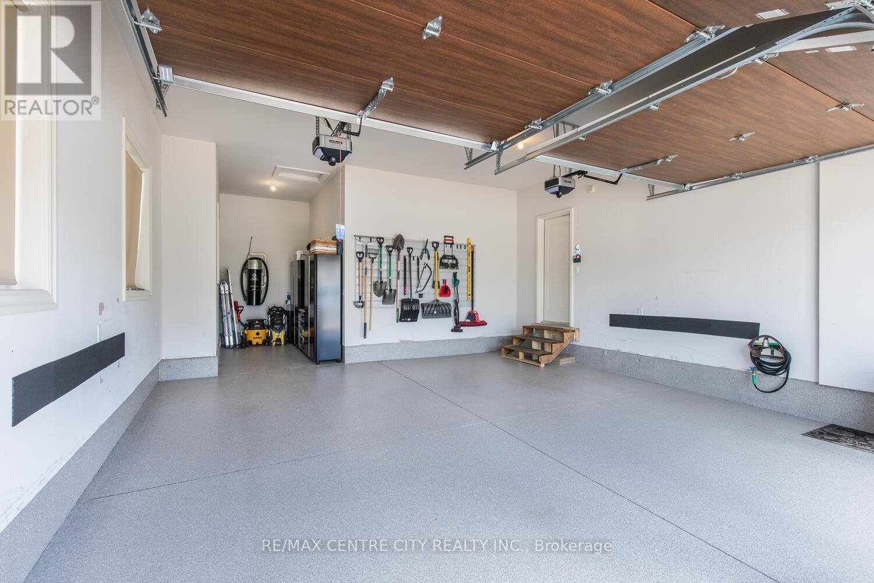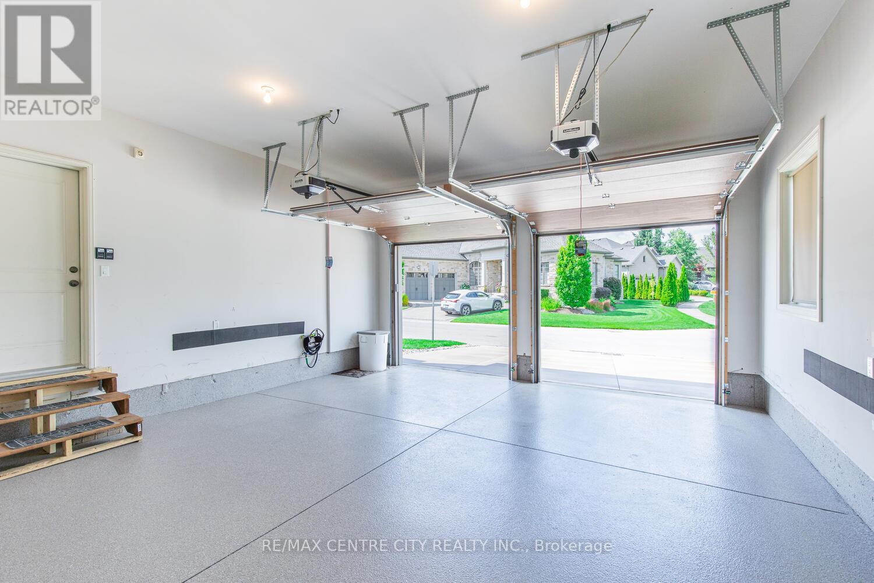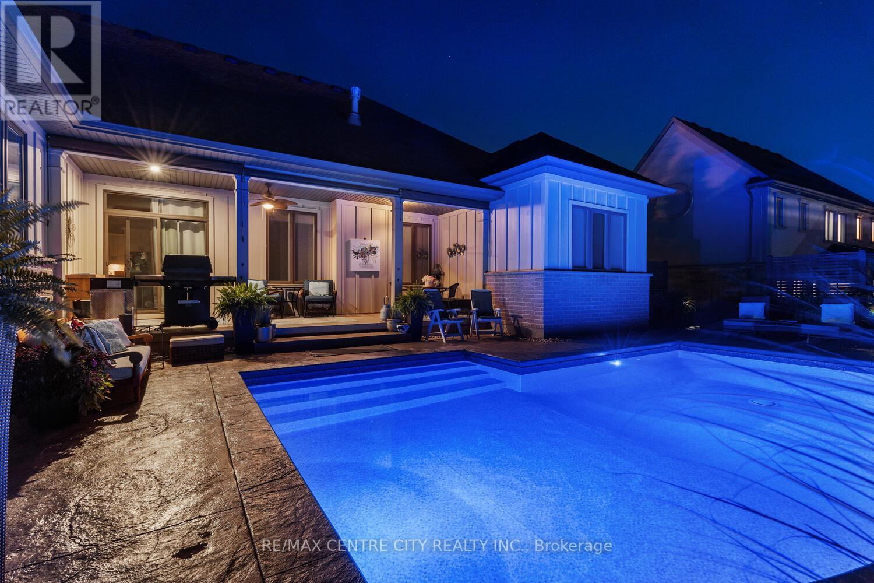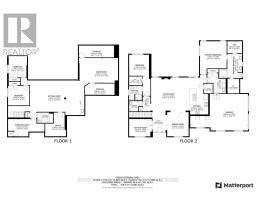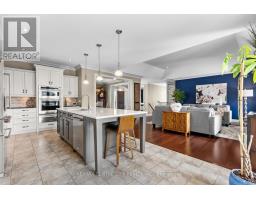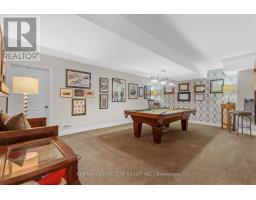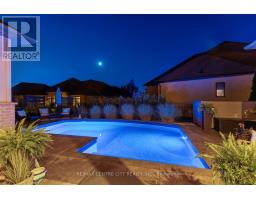4 Bedroom
4 Bathroom
Bungalow
Fireplace
Inground Pool
Central Air Conditioning
Forced Air
$1,289,000
Wow! Stunning, impeccably maintained custom Johnstone Homes luxury Executive one floor home located in a prime North London neighbourhood. Located near great restaurants, University Hospital, Western University, Masonville Mall, Hyde Park shopping district and the hiking trails of Medway Valley Heritage Forest. Absolutely pristine home with top quality finishes throughout including 3 vaulted ceilings, crown molding, Brazilian hardwood in the dining room, great room, and main floor den/office. Gorgeous kitchen has all new appliances (22/23), large quartz island, Neiman Market designed walk-in pantry and heated flooring. Open concept main level is an amazing floor plan of approx. 2400 square feet. Lower level adds another approx. 2000 sq. ft. of luxury living. The primary suite has 2 custom Neiman Market walk in closets, a large ensuite with granite counters and double sinks, an extra-large walk-in shower, and heated floors. The second main floor suite has a full bath and a custom walk-in closet. Lower level has a large family room great for movie night, a wet bar, pool room, a gym, 2 additional bedrooms, a full bath, and tons of storage. Oversized garage with generous parking for 2 vehicles + motorcycle/ATV. Garage has epoxy flooring and 2 new garage doors/openers (2023). Enjoy morning coffee or an alfresco dinner rain or shine on the 24 ft long covered back deck. Backyard oasis has a custom heated, walk in saltwater pool surrounded by well-planned low maintenance landscaping for privacy. Attached in listing documents is a full list of the over $200,000 in upgrades done to this home since 2017. The maintenance fee covers year-round care, in the winter your driveway/walkways are cleared as required and, in the spring/summer/fall months the front/side lawns and garden maintenance are taken care of. There is an inground well fed sprinkler system that is part of the condo corporation. See the attached detail sheet with all the info for the condo fee. (id:50886)
Property Details
|
MLS® Number
|
X9260018 |
|
Property Type
|
Single Family |
|
Community Name
|
North F |
|
AmenitiesNearBy
|
Public Transit, Hospital |
|
Features
|
Cul-de-sac, Conservation/green Belt |
|
ParkingSpaceTotal
|
4 |
|
PoolType
|
Inground Pool |
Building
|
BathroomTotal
|
4 |
|
BedroomsAboveGround
|
2 |
|
BedroomsBelowGround
|
2 |
|
BedroomsTotal
|
4 |
|
Appliances
|
Central Vacuum, Dishwasher, Dryer, Garage Door Opener, Microwave, Refrigerator, Stove, Washer |
|
ArchitecturalStyle
|
Bungalow |
|
BasementDevelopment
|
Finished |
|
BasementType
|
Full (finished) |
|
ConstructionStyleAttachment
|
Detached |
|
CoolingType
|
Central Air Conditioning |
|
ExteriorFinish
|
Brick |
|
FireplacePresent
|
Yes |
|
FoundationType
|
Poured Concrete |
|
HalfBathTotal
|
1 |
|
HeatingFuel
|
Natural Gas |
|
HeatingType
|
Forced Air |
|
StoriesTotal
|
1 |
|
Type
|
House |
|
UtilityWater
|
Municipal Water |
Parking
Land
|
Acreage
|
No |
|
FenceType
|
Fenced Yard |
|
LandAmenities
|
Public Transit, Hospital |
|
Sewer
|
Sanitary Sewer |
|
SizeDepth
|
103 Ft |
|
SizeFrontage
|
67 Ft |
|
SizeIrregular
|
67 X 103 Ft ; 67 X 103 X 107 X 99 |
|
SizeTotalText
|
67 X 103 Ft ; 67 X 103 X 107 X 99|under 1/2 Acre |
|
ZoningDescription
|
R6-2 |
Rooms
| Level |
Type |
Length |
Width |
Dimensions |
|
Lower Level |
Bedroom 3 |
3.63 m |
3.12 m |
3.63 m x 3.12 m |
|
Lower Level |
Bedroom 4 |
3.66 m |
3.25 m |
3.66 m x 3.25 m |
|
Lower Level |
Family Room |
9.22 m |
5.89 m |
9.22 m x 5.89 m |
|
Lower Level |
Games Room |
6.65 m |
4.22 m |
6.65 m x 4.22 m |
|
Lower Level |
Office |
3.96 m |
3.48 m |
3.96 m x 3.48 m |
|
Main Level |
Great Room |
5.92 m |
5.64 m |
5.92 m x 5.64 m |
|
Main Level |
Dining Room |
4.11 m |
3.66 m |
4.11 m x 3.66 m |
|
Main Level |
Kitchen |
5.61 m |
3.68 m |
5.61 m x 3.68 m |
|
Main Level |
Den |
3.86 m |
2.95 m |
3.86 m x 2.95 m |
|
Main Level |
Bedroom |
4.57 m |
4.32 m |
4.57 m x 4.32 m |
|
Main Level |
Bedroom 2 |
3.66 m |
3.33 m |
3.66 m x 3.33 m |
|
Main Level |
Laundry Room |
3.43 m |
3.12 m |
3.43 m x 3.12 m |
Utilities
|
Cable
|
Available |
|
Sewer
|
Installed |
https://www.realtor.ca/real-estate/27306100/11-164-woodholme-close-london-north-f
















