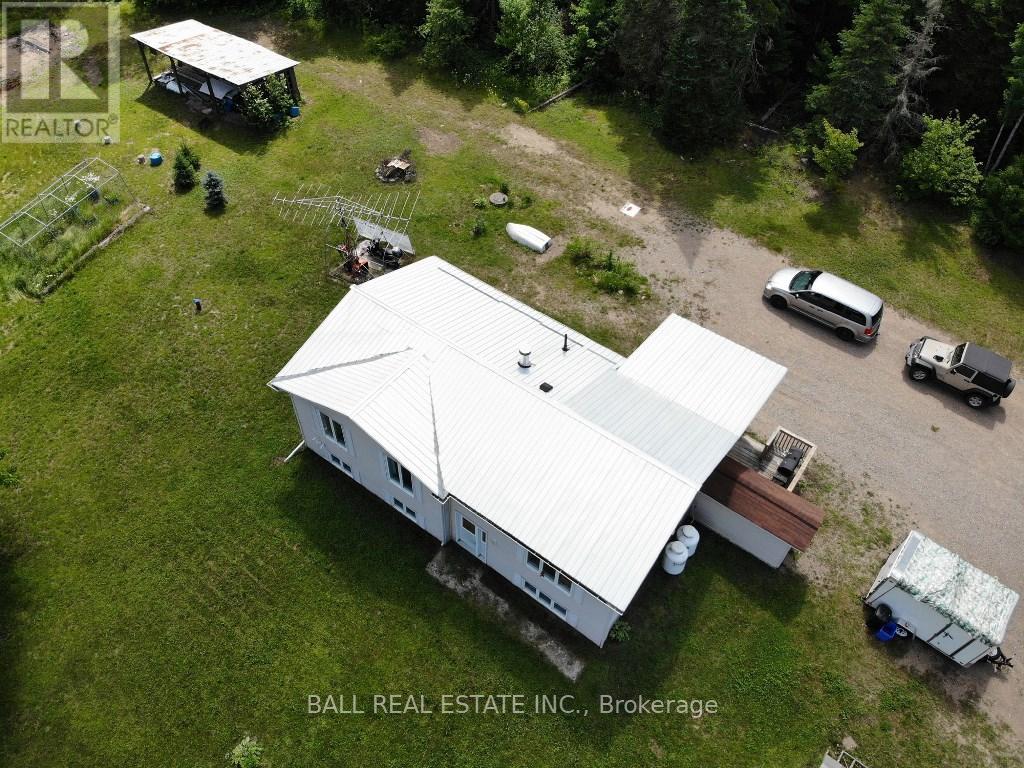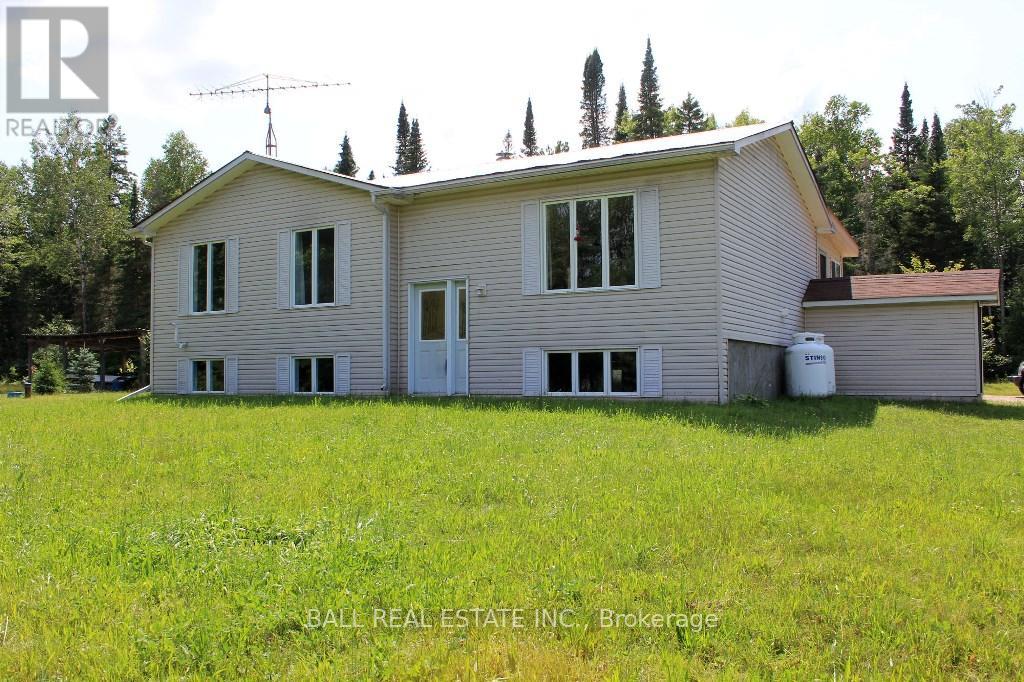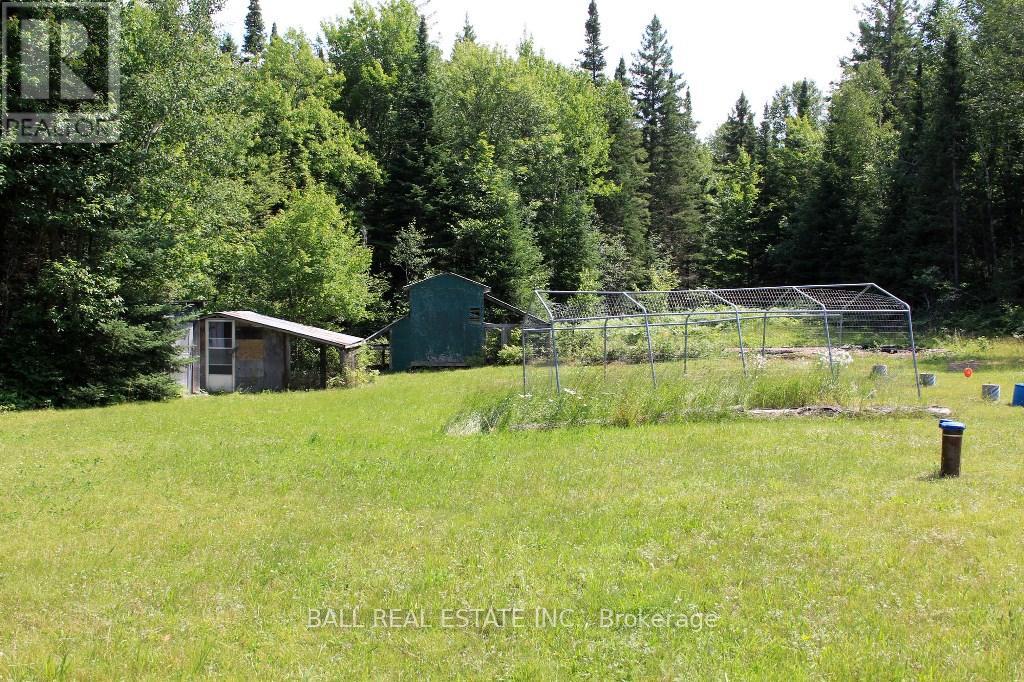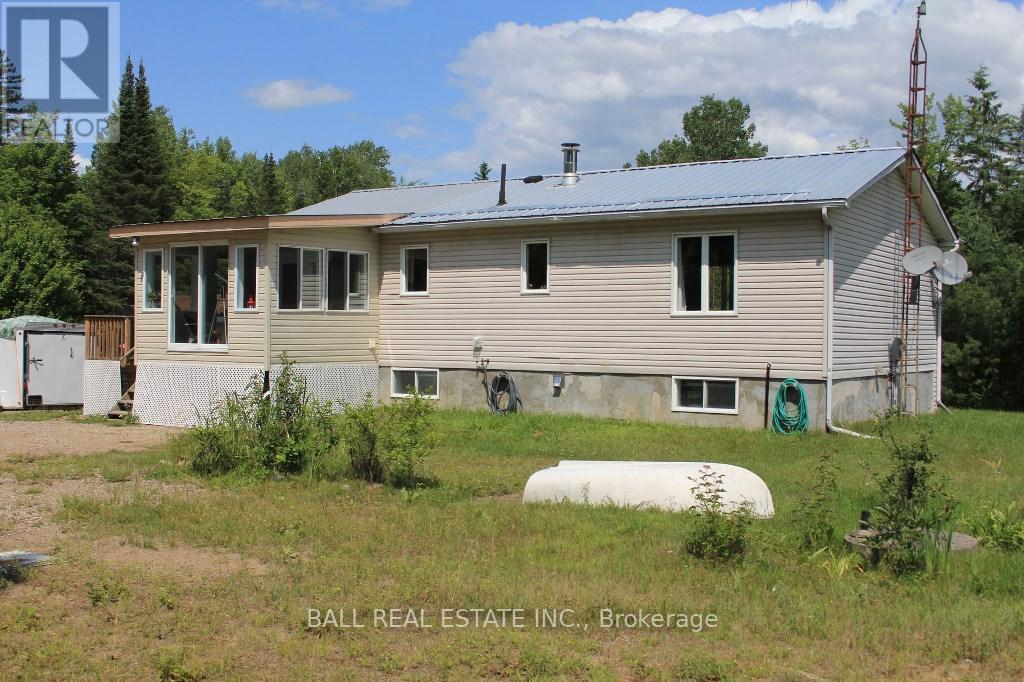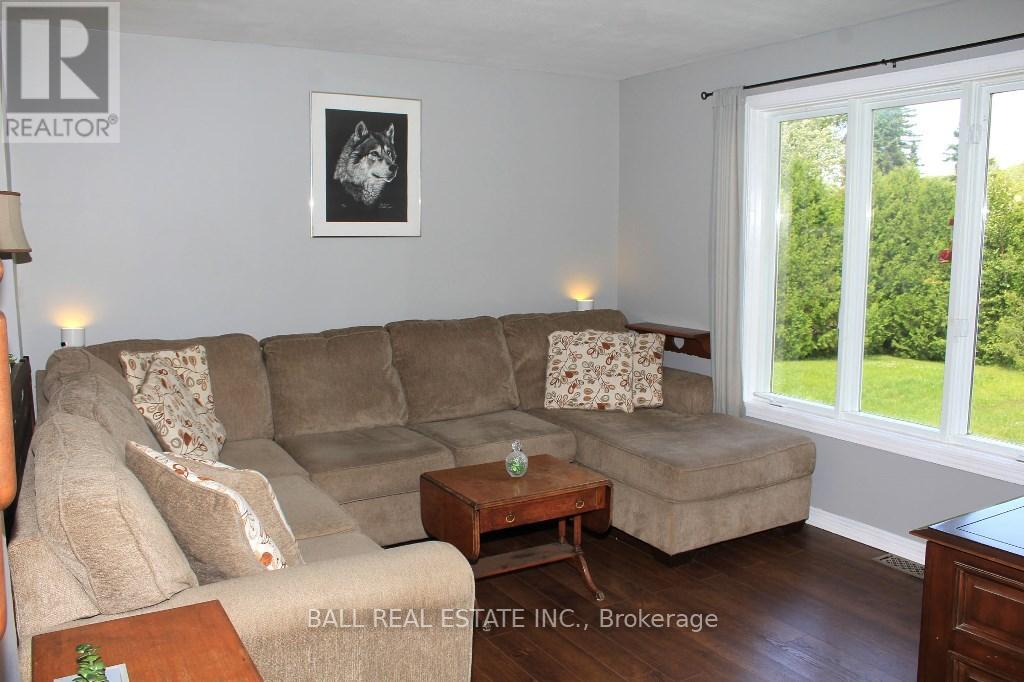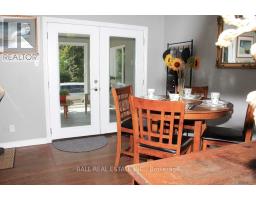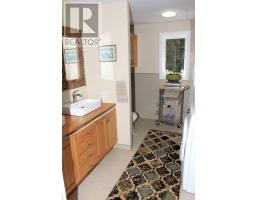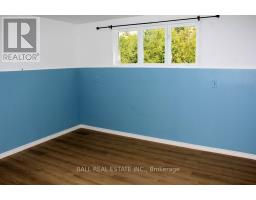7113 Highway 127 South Algonquin, Ontario K0J 2M0
$599,000
Ultimate privacy on a park like 2+ acres. This well constructed, energy efficient, 3 + 1 bed, 2 bath, raised bungalow has an attractive galley oak kitchen, ample cupboard space, pantry, quartz counters and complete with stainless appliances. The spacious main floor 4 piece bathroom has a beautiful live edge counter with double sinks and two handmade medicine cabinets, and doubles as a main floor laundry with washer and dryer included. Also on the main floor are three good sized bedrooms, a spacious living room and an insulated sunroom off the dining area. The full basement has large windows, a family room, shop, storage, cold room, plus an in-law suite with 3 pce bath, kitchenette and living room-bedroom. Newly installed windows throughout and the metal roof is just 3 years old. Whitney is 7 km away with shops and restaurants, Algonquin Park is under 10 minutes away, many lakes close by and recreational trails and abundant Crown Land for ATV's snowmobiles, and hiking. **** EXTRAS **** Local amenities include grocery store, shops, restaurants, tavern, places of worship and schools. (id:50886)
Property Details
| MLS® Number | X9260162 |
| Property Type | Single Family |
| ParkingSpaceTotal | 20 |
| Structure | Drive Shed |
Building
| BathroomTotal | 2 |
| BedroomsAboveGround | 3 |
| BedroomsTotal | 3 |
| Appliances | Dishwasher, Dryer, Freezer, Microwave, Range, Refrigerator, Stove, Washer |
| ArchitecturalStyle | Raised Bungalow |
| BasementDevelopment | Partially Finished |
| BasementType | Full (partially Finished) |
| ConstructionStyleAttachment | Detached |
| ExteriorFinish | Vinyl Siding |
| FireplacePresent | Yes |
| FlooringType | Wood, Laminate, Vinyl, Concrete |
| FoundationType | Block |
| HeatingFuel | Propane |
| HeatingType | Forced Air |
| StoriesTotal | 1 |
| Type | House |
Land
| Acreage | Yes |
| Sewer | Septic System |
| SizeDepth | 288 Ft |
| SizeFrontage | 674 Ft |
| SizeIrregular | 674 X 288 Ft |
| SizeTotalText | 674 X 288 Ft|2 - 4.99 Acres |
| ZoningDescription | Ru |
Rooms
| Level | Type | Length | Width | Dimensions |
|---|---|---|---|---|
| Lower Level | Bedroom | 2.7 m | 3.3 m | 2.7 m x 3.3 m |
| Lower Level | Recreational, Games Room | 6.21 m | 3.57 m | 6.21 m x 3.57 m |
| Lower Level | Utility Room | 5.31 m | 3.27 m | 5.31 m x 3.27 m |
| Lower Level | Bathroom | 1.36 m | 2.14 m | 1.36 m x 2.14 m |
| Main Level | Dining Room | 3.4 m | 3.02 m | 3.4 m x 3.02 m |
| Main Level | Kitchen | 3.4 m | 2.45 m | 3.4 m x 2.45 m |
| Main Level | Living Room | 4.06 m | 3.4 m | 4.06 m x 3.4 m |
| Main Level | Bathroom | 3.4 m | 2.57 m | 3.4 m x 2.57 m |
| Main Level | Primary Bedroom | 3.787 m | 3.386 m | 3.787 m x 3.386 m |
| Main Level | Bedroom 2 | 3.14 m | 2.59 m | 3.14 m x 2.59 m |
| Main Level | Bedroom 3 | 3.01 m | 2.44 m | 3.01 m x 2.44 m |
https://www.realtor.ca/real-estate/27306395/7113-highway-127-south-algonquin
Interested?
Contact us for more information
Dave Rattle
Broker




