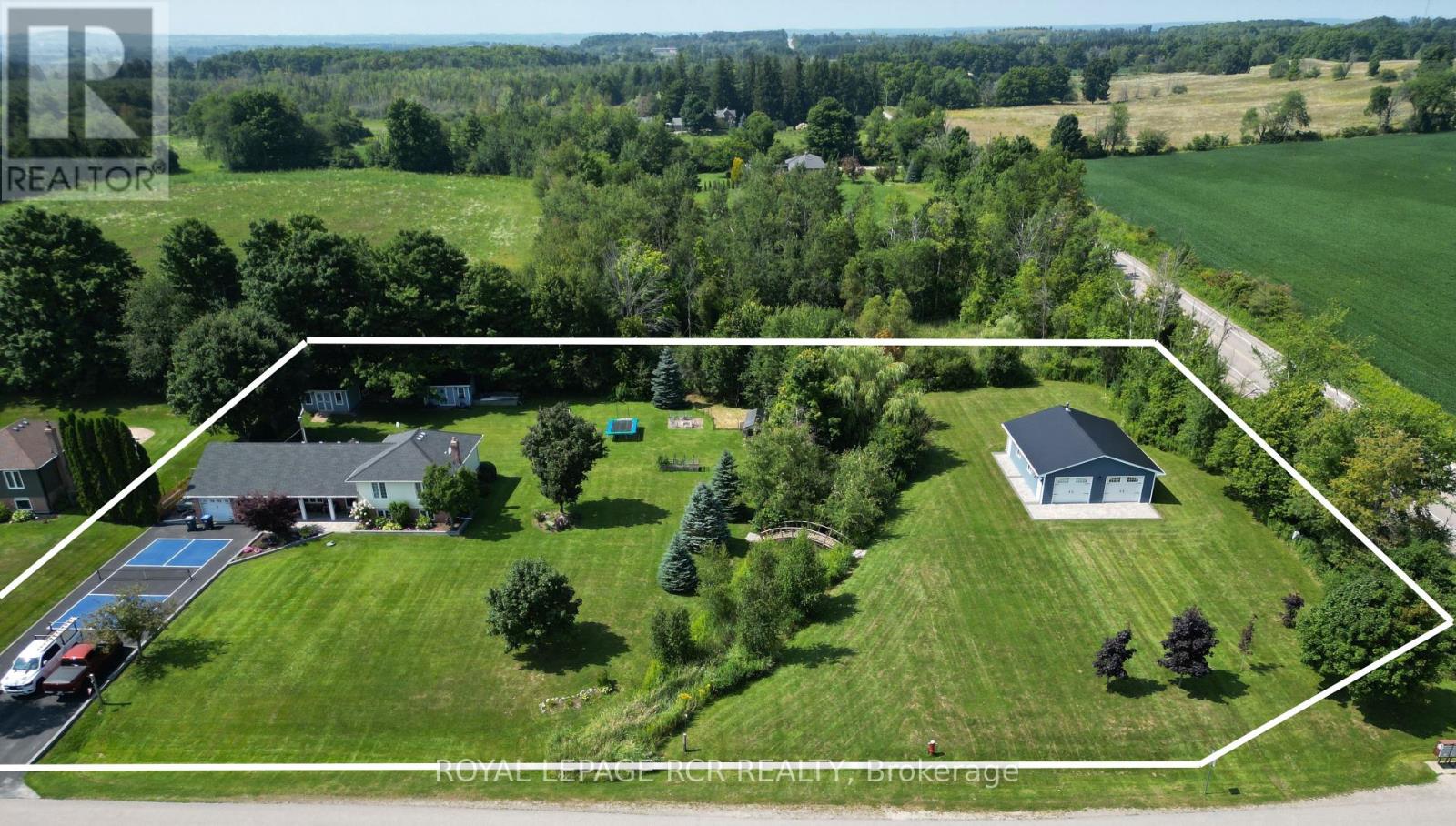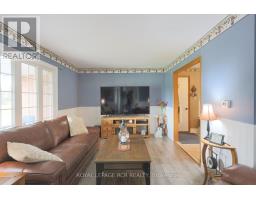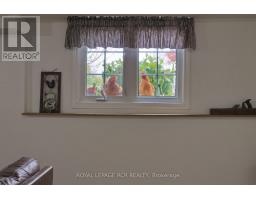4 Mcgregor Drive Drive Caledon, Ontario L7K 0B2
$1,350,000
It's the combination of features make this a unique property - 1.45 acres, natural gas, town water, superbly maintained 4-bdrm split, over 2,100 sq. ft. finished, with 2 car attached garage, 1200 sq. ft. detached heated garage/shop/ rec space, 12x16 storage shed, 12x16 heated workshop, paved double drive with pickle ball court, elaborage landscaping, hot tub in covered/screened porch, 4 airtight woodstoves. The carefully constructed detached shop is currenly used for recreation but a driveway can be installed to give access to vehicles. All of this only 7 km from Orangeville via Heart Lake Road. Close to Caledon Central School.Plenty of privacy and space to do a lot of ""country"" things. **** EXTRAS **** 1200 sq. ft. Heated recreation building/shop, 2 - 12x16 sheds, bridges over water course, hot tub (id:50886)
Property Details
| MLS® Number | W9260525 |
| Property Type | Single Family |
| Community Name | Rural Caledon |
| ParkingSpaceTotal | 8 |
| Structure | Workshop, Barn |
Building
| BathroomTotal | 2 |
| BedroomsAboveGround | 3 |
| BedroomsBelowGround | 1 |
| BedroomsTotal | 4 |
| Amenities | Fireplace(s) |
| Appliances | Dishwasher, Microwave, Refrigerator, Stove, Washer |
| BasementDevelopment | Finished |
| BasementType | N/a (finished) |
| ConstructionStyleAttachment | Detached |
| ConstructionStyleSplitLevel | Sidesplit |
| CoolingType | Central Air Conditioning |
| ExteriorFinish | Brick, Vinyl Siding |
| FireplacePresent | Yes |
| FireplaceTotal | 2 |
| FlooringType | Ceramic, Laminate, Hardwood |
| FoundationType | Block |
| HeatingFuel | Natural Gas |
| HeatingType | Forced Air |
| Type | House |
| UtilityWater | Municipal Water |
Parking
| Attached Garage |
Land
| Acreage | No |
| Sewer | Septic System |
| SizeFrontage | 1.45 M |
| SizeIrregular | 1.45 X 1.45 Acre |
| SizeTotalText | 1.45 X 1.45 Acre|1/2 - 1.99 Acres |
Rooms
| Level | Type | Length | Width | Dimensions |
|---|---|---|---|---|
| Basement | Utility Room | Measurements not available | ||
| Lower Level | Family Room | 6.82 m | 5.21 m | 6.82 m x 5.21 m |
| Lower Level | Bedroom 4 | 4.64 m | 3.38 m | 4.64 m x 3.38 m |
| Lower Level | Laundry Room | 3.33 m | 2.47 m | 3.33 m x 2.47 m |
| Main Level | Kitchen | 3.75 m | 3.8 m | 3.75 m x 3.8 m |
| Main Level | Eating Area | 3.75 m | 3.8 m | 3.75 m x 3.8 m |
| Main Level | Living Room | 4.96 m | 3.48 m | 4.96 m x 3.48 m |
| Upper Level | Primary Bedroom | 4.7 m | 3.6 m | 4.7 m x 3.6 m |
| Upper Level | Bedroom 2 | 3.6 m | 3.8 m | 3.6 m x 3.8 m |
| Upper Level | Bedroom 3 | 3.2 m | 2.7 m | 3.2 m x 2.7 m |
https://www.realtor.ca/real-estate/27307250/4-mcgregor-drive-drive-caledon-rural-caledon
Interested?
Contact us for more information
Roger G. Irwin
Broker
12612 Highway 50, Ste. 1
Bolton, Ontario L7E 1T6
Dawn Bennett
Salesperson
12612 Highway 50, Ste. 1
Bolton, Ontario L7E 1T6

























































