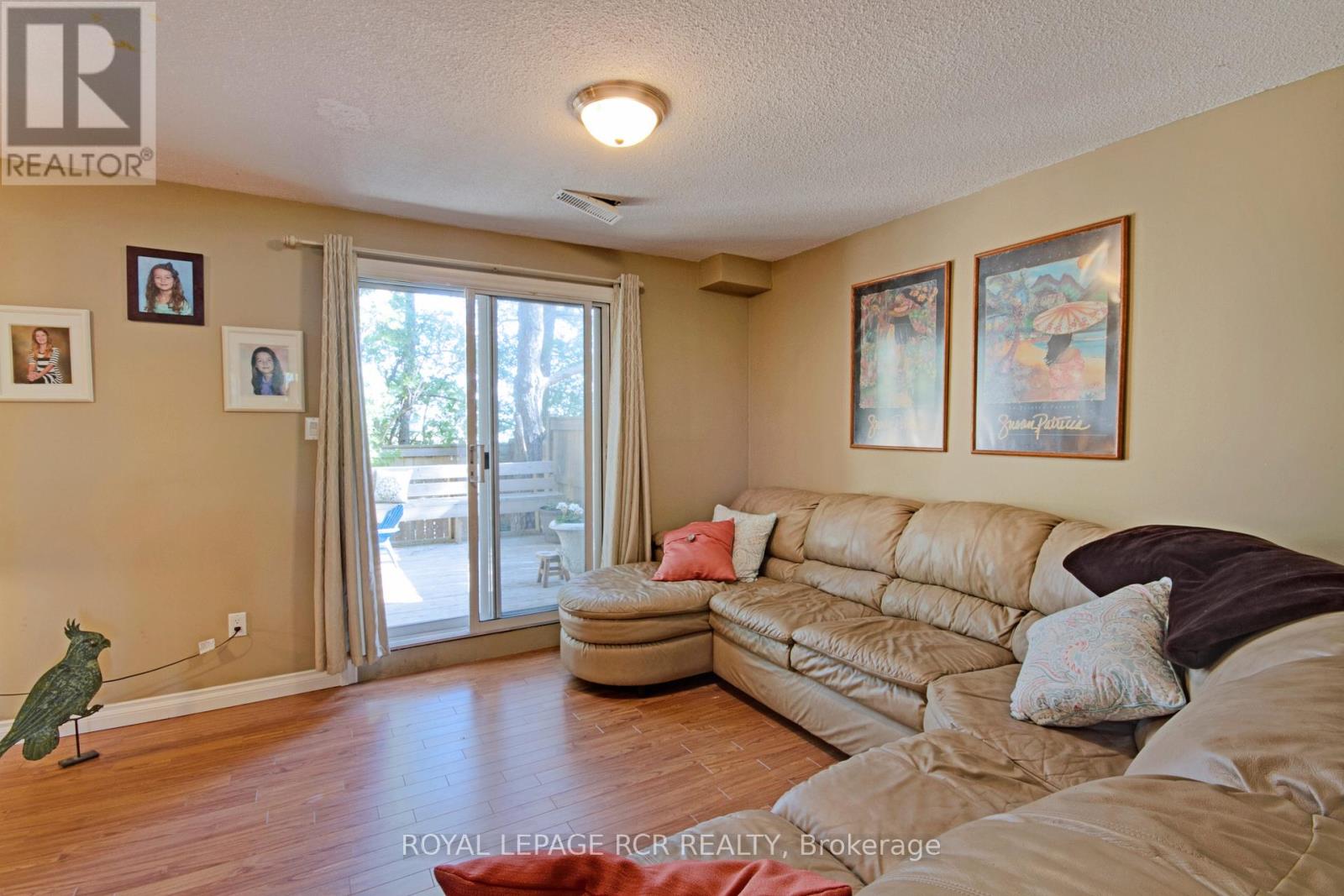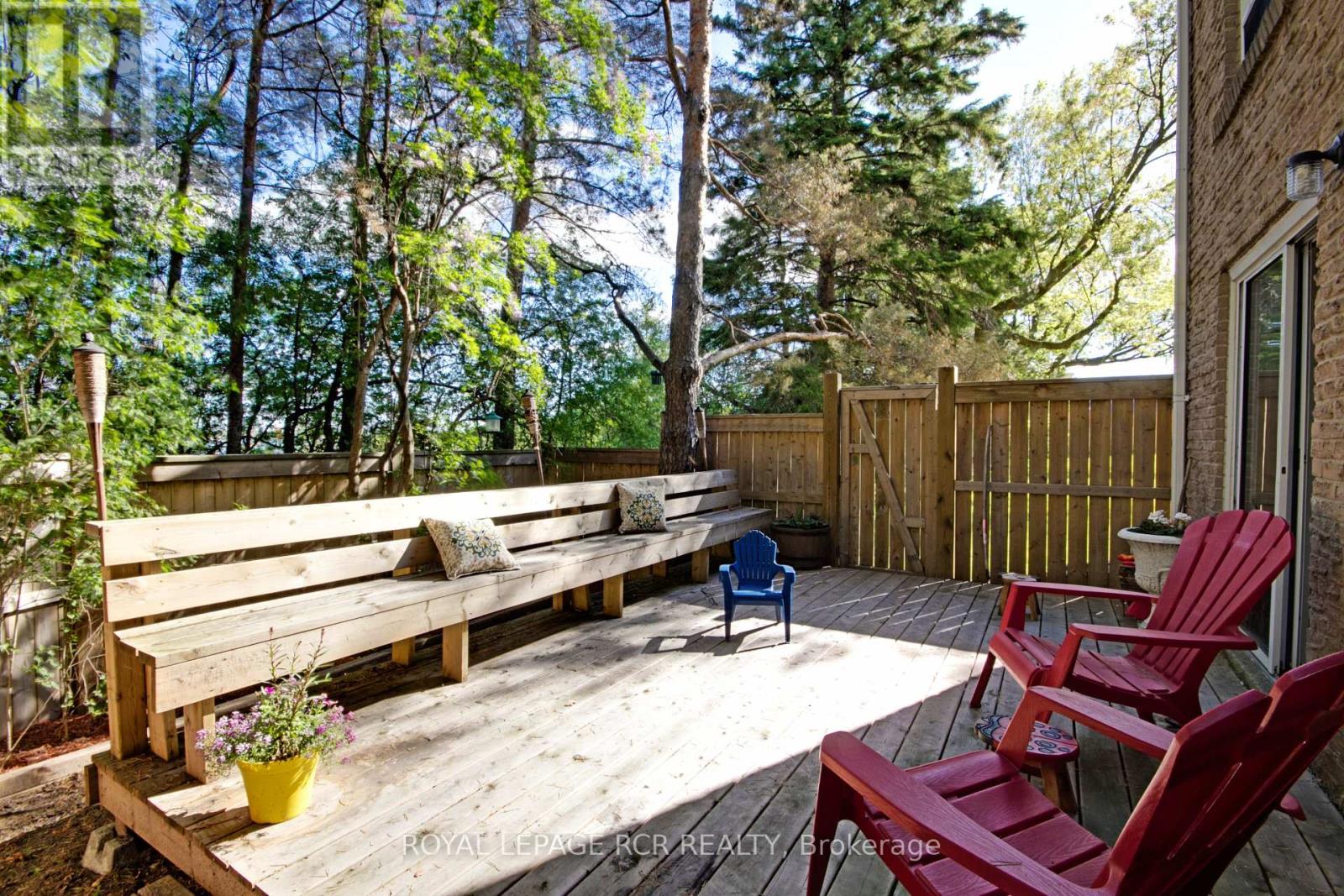22 Henderson Drive Aurora (Aurora Highlands), Ontario L4G 3L2
$775,000Maintenance, Common Area Maintenance
$450 Monthly
Maintenance, Common Area Maintenance
$450 MonthlyOpportunity knocks with this spacious end-unit townhome in the desirable Aurora Highlands neighborhood. It offers a unique opportunity for investors or buyers with a vision. Currently tenanted and sold in 'as-is' condition, the property provides a blank canvas for those looking to create a space that reflects their style. A family-friendly layout, family-size kitchen w/ample cabinet, counters & pantry, separated dining and large living room, large bedrooms and a family room that opens to a private fenced backyard-perfect for future outdoor enjoyment. While the property could benefit from updates, its potential is undeniable. Its prime location is within walking distance to schools, transit, parks, shopping, and Yonge Street, making it a solid investment in a sought-after community. **** EXTRAS **** Photos are from a past listing. (id:50886)
Property Details
| MLS® Number | N9261066 |
| Property Type | Single Family |
| Community Name | Aurora Highlands |
| CommunityFeatures | Pet Restrictions |
| ParkingSpaceTotal | 2 |
Building
| BathroomTotal | 2 |
| BedroomsAboveGround | 3 |
| BedroomsTotal | 3 |
| Appliances | Dishwasher, Dryer, Refrigerator, Stove, Washer |
| BasementDevelopment | Finished |
| BasementFeatures | Walk Out |
| BasementType | Full (finished) |
| CoolingType | Central Air Conditioning |
| ExteriorFinish | Aluminum Siding, Brick |
| FlooringType | Laminate, Vinyl, Carpeted |
| FoundationType | Block |
| HalfBathTotal | 1 |
| HeatingFuel | Natural Gas |
| HeatingType | Forced Air |
| StoriesTotal | 3 |
| Type | Row / Townhouse |
Parking
| Attached Garage |
Land
| Acreage | No |
| ZoningDescription | R6 |
Rooms
| Level | Type | Length | Width | Dimensions |
|---|---|---|---|---|
| Second Level | Kitchen | 5.2 m | 3.14 m | 5.2 m x 3.14 m |
| Second Level | Dining Room | 3.52 m | 3.28 m | 3.52 m x 3.28 m |
| Second Level | Living Room | 6.65 m | 3.7 m | 6.65 m x 3.7 m |
| Third Level | Primary Bedroom | 4.96 m | 3.3 m | 4.96 m x 3.3 m |
| Third Level | Bedroom 2 | 4.5 m | 3.2 m | 4.5 m x 3.2 m |
| Third Level | Bedroom 3 | 4.5 m | 2.8 m | 4.5 m x 2.8 m |
| Main Level | Family Room | 6.65 m | 3.7 m | 6.65 m x 3.7 m |
Interested?
Contact us for more information
Pamela Louise Bechard
Salesperson



















