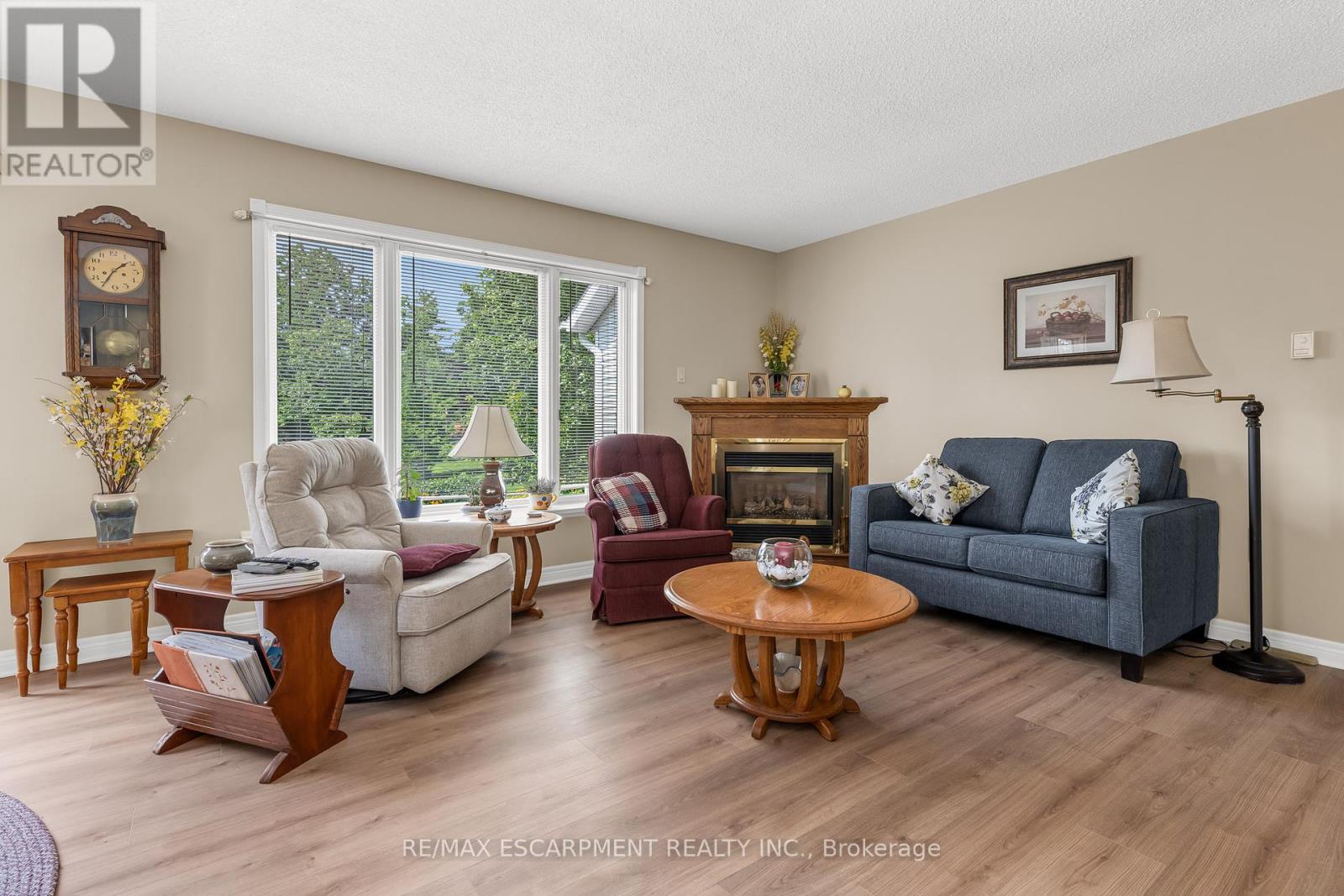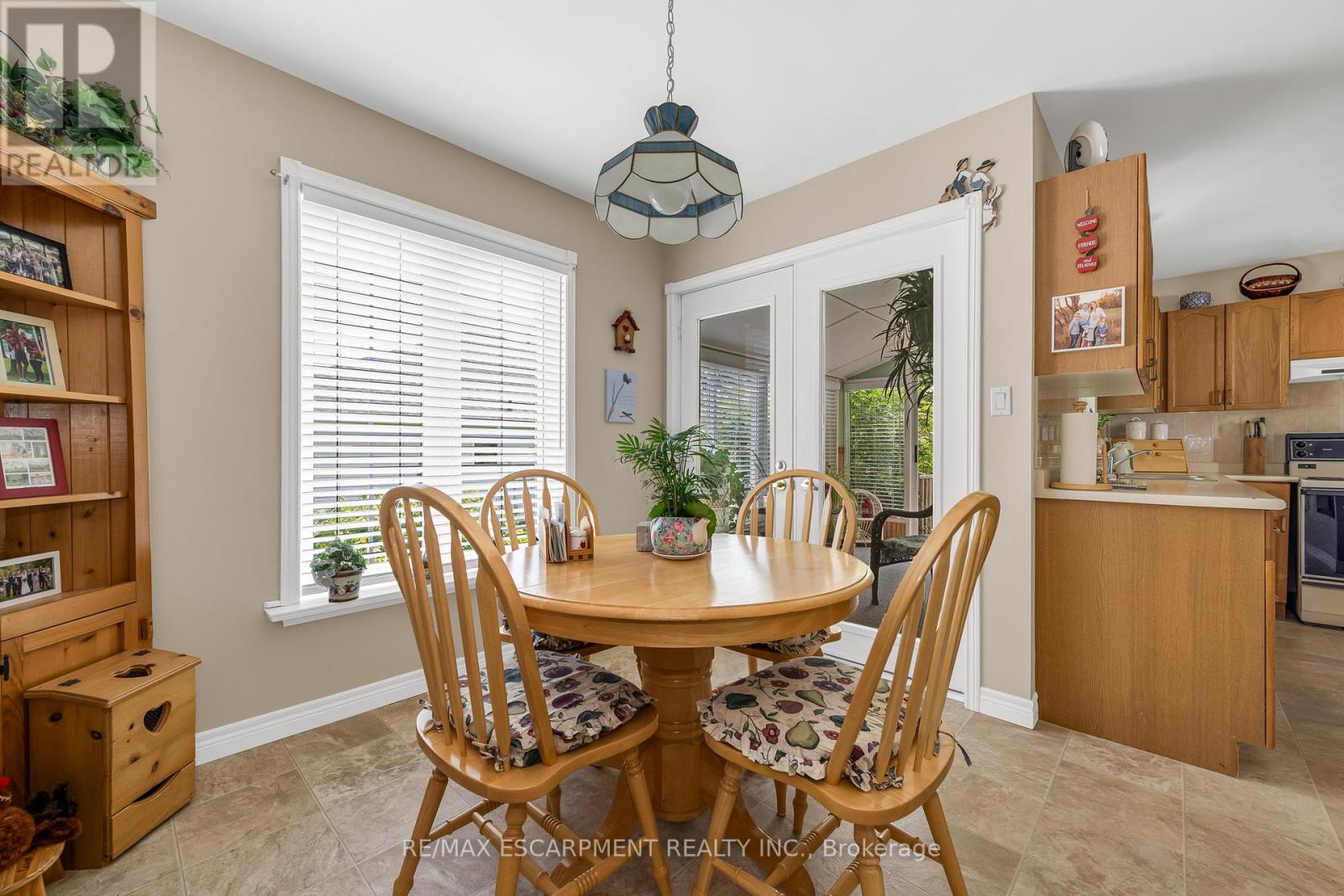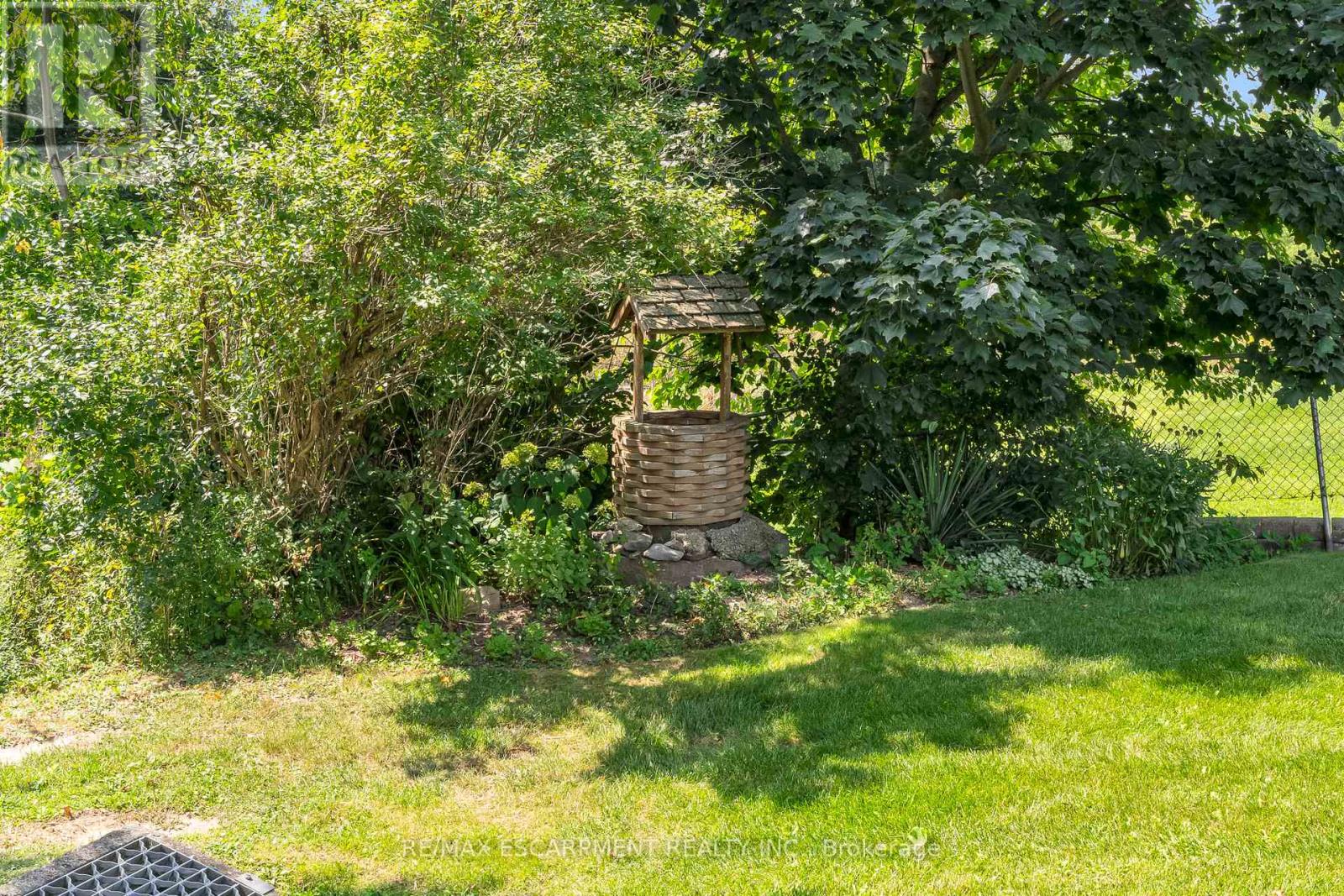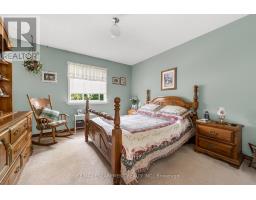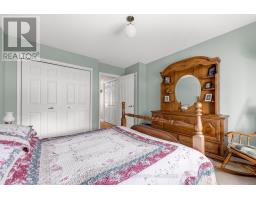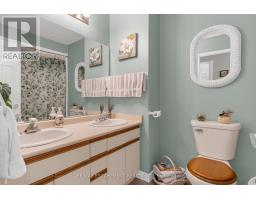16 Garden Drive West Lincoln, Ontario L0R 2A0
$669,000Maintenance, Common Area Maintenance, Insurance, Parking
$265 Monthly
Maintenance, Common Area Maintenance, Insurance, Parking
$265 MonthlyNestled within the adult community of Wes-Li Gardens, this end unit townhouse bungalow offers a peaceful retreat. As you step inside, the bright sunroom and inviting eat-in kitchen welcome you. The open-concept living and dining area features a central fireplace. Indoor-outdoor living seamlessly blends through the sliding doors off the dining room, leading to a spacious deck with views of mature trees and the tranquil 20-Mile Creek. The master retreat, strategically located next to the 4-piece bathroom, offers views of the lush backyard. The second bedroom can serve as an office, den, or any other purpose. Descend to the finished basement, where you'll find a large living space, an extra room, and a 2-piece bathroom. Ample storage awaits, doubling as a workshop. Outside, the interlock driveway with a carport provides shelter for your vehicle. Enjoy the convenience of walking to downtown amenities, including grocery stores, the community center, restaurants and much more. (id:50886)
Property Details
| MLS® Number | X9261039 |
| Property Type | Single Family |
| AmenitiesNearBy | Park, Place Of Worship, Schools |
| CommunityFeatures | Pet Restrictions, School Bus |
| Features | Sump Pump |
| ParkingSpaceTotal | 2 |
Building
| BathroomTotal | 2 |
| BedroomsAboveGround | 2 |
| BedroomsBelowGround | 1 |
| BedroomsTotal | 3 |
| Appliances | Central Vacuum |
| ArchitecturalStyle | Bungalow |
| BasementDevelopment | Finished |
| BasementType | Full (finished) |
| CoolingType | Central Air Conditioning |
| ExteriorFinish | Vinyl Siding |
| FireplacePresent | Yes |
| HalfBathTotal | 1 |
| HeatingFuel | Natural Gas |
| HeatingType | Forced Air |
| StoriesTotal | 1 |
| Type | Row / Townhouse |
Parking
| Carport |
Land
| Acreage | No |
| LandAmenities | Park, Place Of Worship, Schools |
| SurfaceWater | River/stream |
| ZoningDescription | Rm2 |
Rooms
| Level | Type | Length | Width | Dimensions |
|---|---|---|---|---|
| Basement | Family Room | 7.39 m | 6.67 m | 7.39 m x 6.67 m |
| Basement | Bathroom | 1.25 m | 2.44 m | 1.25 m x 2.44 m |
| Main Level | Living Room | 6.98 m | 4.38 m | 6.98 m x 4.38 m |
| Main Level | Kitchen | 3.19 m | 2.43 m | 3.19 m x 2.43 m |
| Main Level | Dining Room | 2.85 m | 3.37 m | 2.85 m x 3.37 m |
| Main Level | Primary Bedroom | 3.58 m | 4 m | 3.58 m x 4 m |
| Main Level | Office | 2.99 m | 8.8 m | 2.99 m x 8.8 m |
| Main Level | Bathroom | 1.87 m | 2.82 m | 1.87 m x 2.82 m |
https://www.realtor.ca/real-estate/27308786/16-garden-drive-west-lincoln
Interested?
Contact us for more information
David Boersma
Broker
860 Queenston Rd #4b
Hamilton, Ontario L8G 4A8




