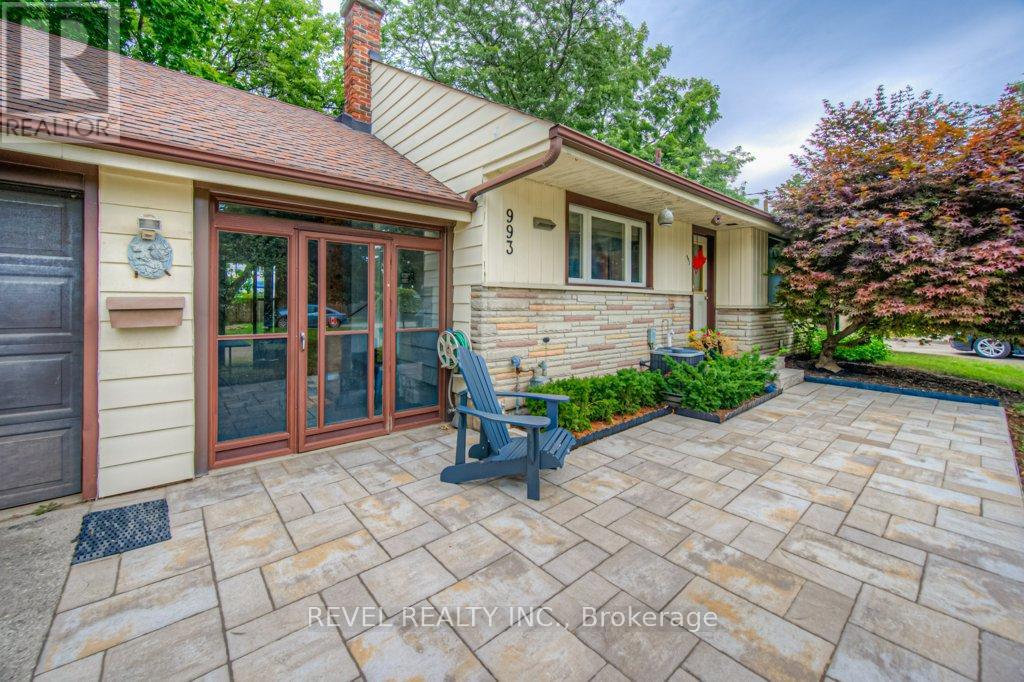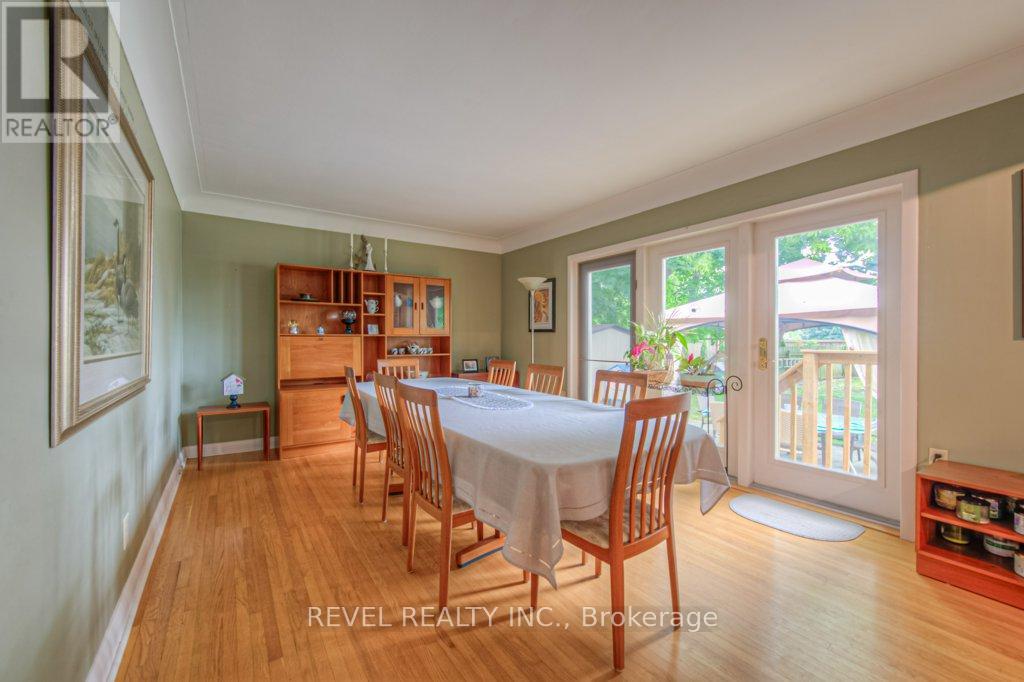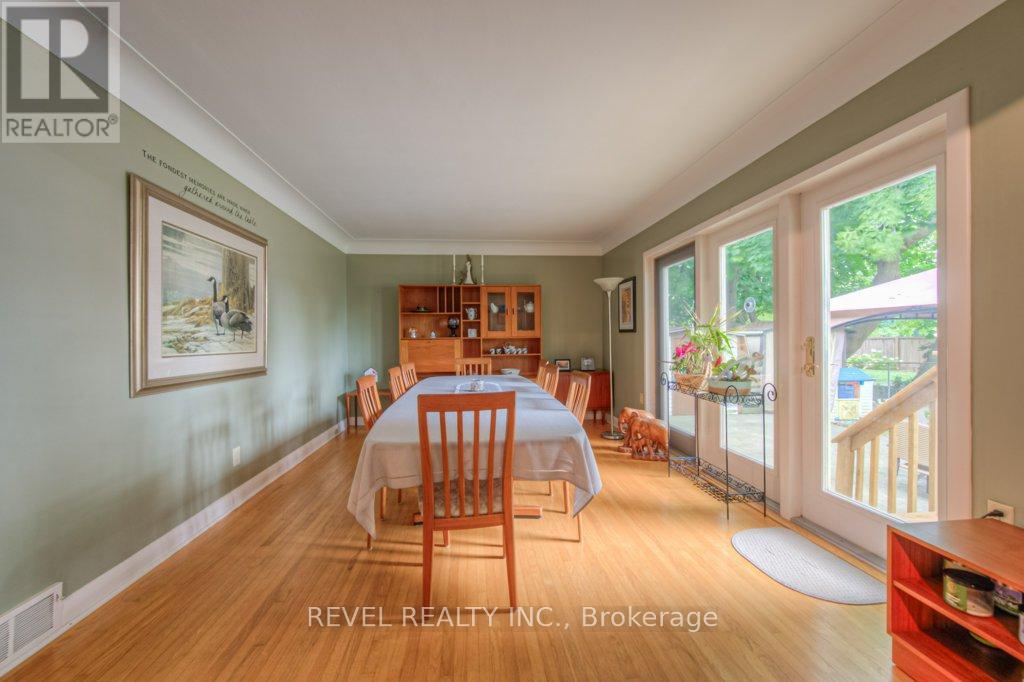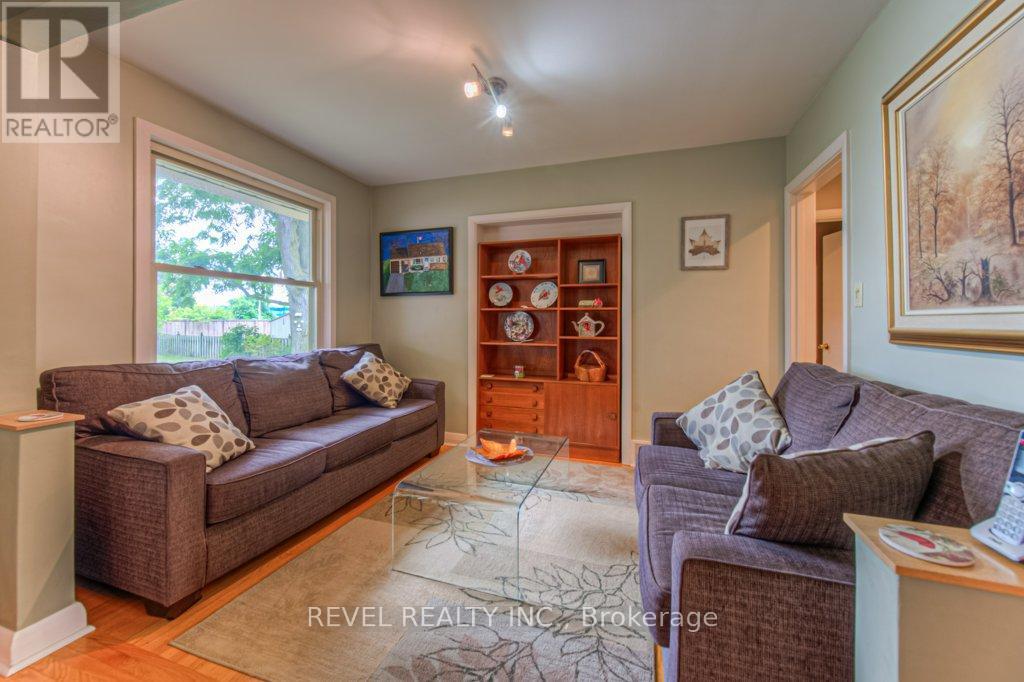993 Cloverleaf Drive Burlington (Lasalle), Ontario L7T 3Y8
$999,000
Nestled within the desirable Aldershot South neighbourhood, this beautifully maintained 2+2-bedroom home represents a rare opportunity for first-time buyers, savvy investors, and growing families alike. Boasting a prime location on a peaceful sought after family friendly street, this residence offers the serenity of suburban living with unparalleled access to local amenities, schools including Saint-Philippe Catholic Elementary and major highways for easy commuting. Step inside to discover the warmth of hardwood floors throughout, paired with elegant ceramic flooring, The spacious dining area, complete with a walk-out to the well-manicured rear 160ft deep yard. The generous mudroom, featuring convenient storage solutions, provides seamless integration between the single car garage and interior entry of the home. beautifully landscaped front garden, an expansive front porch perfect for leisurely evenings, and a private, fully fenced rear garden with a concrete patio, 2 garden sheds and mature trees. Additional living space abounds in the finished lower level, offering two versatile bedrooms one currently utilized as a home office and a comfortable recreation room plus a modern three-piece bathroom. With ample storage space remaining, this house is not only a place to live but a home to grow into and cherish for years to come. (id:50886)
Property Details
| MLS® Number | W9261106 |
| Property Type | Single Family |
| Community Name | LaSalle |
| ParkingSpaceTotal | 5 |
Building
| BathroomTotal | 2 |
| BedroomsAboveGround | 2 |
| BedroomsBelowGround | 2 |
| BedroomsTotal | 4 |
| Appliances | Dishwasher, Dryer, Microwave, Refrigerator, Stove, Washer |
| ArchitecturalStyle | Bungalow |
| BasementDevelopment | Finished |
| BasementType | N/a (finished) |
| ConstructionStyleAttachment | Detached |
| CoolingType | Central Air Conditioning |
| ExteriorFinish | Brick, Vinyl Siding |
| FoundationType | Poured Concrete |
| HeatingFuel | Natural Gas |
| HeatingType | Forced Air |
| StoriesTotal | 1 |
| Type | House |
| UtilityWater | Municipal Water |
Parking
| Attached Garage |
Land
| Acreage | No |
| Sewer | Sanitary Sewer |
| SizeDepth | 160 Ft |
| SizeFrontage | 75 Ft |
| SizeIrregular | 75 X 160 Ft |
| SizeTotalText | 75 X 160 Ft |
| ZoningDescription | R2.1 |
Rooms
| Level | Type | Length | Width | Dimensions |
|---|---|---|---|---|
| Basement | Recreational, Games Room | 5.41 m | 8.41 m | 5.41 m x 8.41 m |
| Basement | Bedroom | 3.2 m | 2.87 m | 3.2 m x 2.87 m |
| Basement | Bedroom | 3.71 m | 3.61 m | 3.71 m x 3.61 m |
| Basement | Utility Room | 3.28 m | 4.62 m | 3.28 m x 4.62 m |
| Main Level | Living Room | 3.45 m | 2.82 m | 3.45 m x 2.82 m |
| Main Level | Dining Room | 3.45 m | 5.51 m | 3.45 m x 5.51 m |
| Main Level | Kitchen | 3.33 m | 4.19 m | 3.33 m x 4.19 m |
| Main Level | Primary Bedroom | 4.55 m | 2.87 m | 4.55 m x 2.87 m |
| Main Level | Bedroom | 2.84 m | 2 m | 2.84 m x 2 m |
https://www.realtor.ca/real-estate/27308915/993-cloverleaf-drive-burlington-lasalle-lasalle
Interested?
Contact us for more information
Dean Michael Serravalle
Broker of Record
8685 Lundys Lane #3
Niagara Falls, Ontario L2H 1H5















































































